2 069 foton på badrum, med grå kakel och ett avlångt handfat
Sortera efter:
Budget
Sortera efter:Populärt i dag
101 - 120 av 2 069 foton
Artikel 1 av 3
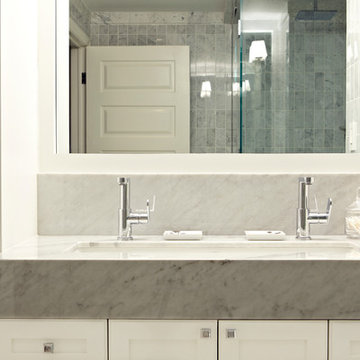
Jacob Snavely Photography
Idéer för att renovera ett litet vintage en-suite badrum, med skåp i shakerstil, vita skåp, en hörndusch, grå kakel, marmorkakel, grå väggar, ett avlångt handfat, marmorbänkskiva och dusch med gångjärnsdörr
Idéer för att renovera ett litet vintage en-suite badrum, med skåp i shakerstil, vita skåp, en hörndusch, grå kakel, marmorkakel, grå väggar, ett avlångt handfat, marmorbänkskiva och dusch med gångjärnsdörr
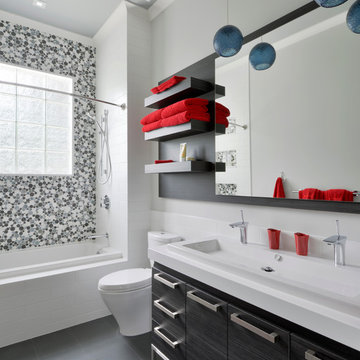
Gordon King Photography
Idéer för ett modernt badrum, med ett avlångt handfat, släta luckor, ett platsbyggt badkar, en dusch/badkar-kombination, grå kakel och mosaik
Idéer för ett modernt badrum, med ett avlångt handfat, släta luckor, ett platsbyggt badkar, en dusch/badkar-kombination, grå kakel och mosaik
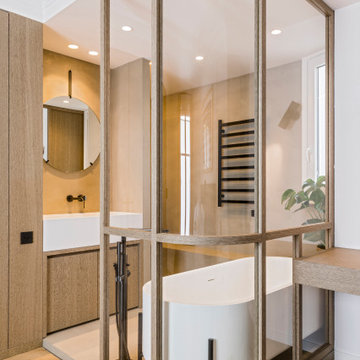
Photo : Romain Ricard
Inspiration för ett mellanstort vit vitt en-suite badrum, med släta luckor, skåp i mellenmörkt trä, ett badkar med tassar, en öppen dusch, grå kakel, grå väggar, betonggolv, ett avlångt handfat, bänkskiva i akrylsten, grått golv och med dusch som är öppen
Inspiration för ett mellanstort vit vitt en-suite badrum, med släta luckor, skåp i mellenmörkt trä, ett badkar med tassar, en öppen dusch, grå kakel, grå väggar, betonggolv, ett avlångt handfat, bänkskiva i akrylsten, grått golv och med dusch som är öppen
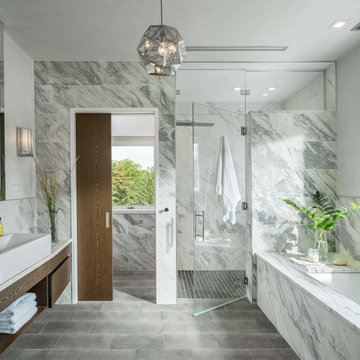
Idéer för funkis badrum, med släta luckor, skåp i mörkt trä, ett undermonterat badkar, en dusch i en alkov, grå kakel, ett avlångt handfat, grått golv och dusch med gångjärnsdörr
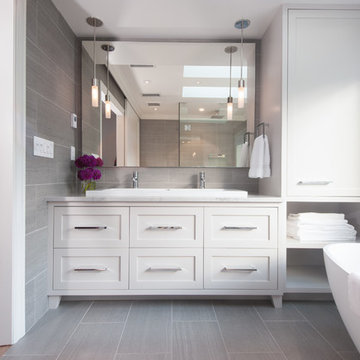
Matt Neumann
Bild på ett mellanstort funkis en-suite badrum, med ett avlångt handfat, skåp i shakerstil, grå skåp, bänkskiva i kvartsit, ett fristående badkar, en hörndusch, en toalettstol med hel cisternkåpa, grå kakel, porslinskakel, grå väggar och klinkergolv i porslin
Bild på ett mellanstort funkis en-suite badrum, med ett avlångt handfat, skåp i shakerstil, grå skåp, bänkskiva i kvartsit, ett fristående badkar, en hörndusch, en toalettstol med hel cisternkåpa, grå kakel, porslinskakel, grå väggar och klinkergolv i porslin
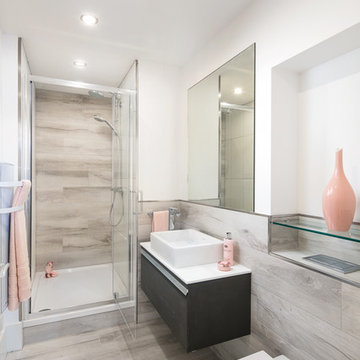
Modern inredning av ett badrum med dusch, med släta luckor, svarta skåp, en dusch i en alkov, en vägghängd toalettstol, grå kakel, ett avlångt handfat, grått golv och dusch med gångjärnsdörr

Made in Spain, Evolution InMetro is a reverse bevel subway ceramic wall tile. Evolution InMetro is a twist on a classic metro tile. This classic style is enhanced by offering may colors in different designs and sizes. This complete and contemporary collection incorporates a variety of decors. This Range of Tiles are Suitable For: Bathrooms, Wet Rooms, Kitchens, Walls and Commercial Wall Applications.

Bild på ett mycket stort orientaliskt en-suite badrum, med en öppen dusch, med dusch som är öppen, släta luckor, svarta skåp, ett japanskt badkar, en toalettstol med hel cisternkåpa, grå kakel, cementkakel, vita väggar, betonggolv, ett avlångt handfat, träbänkskiva och grått golv

This existing three storey Victorian Villa was completely redesigned, altering the layout on every floor and adding a new basement under the house to provide a fourth floor.
After under-pinning and constructing the new basement level, a new cinema room, wine room, and cloakroom was created, extending the existing staircase so that a central stairwell now extended over the four floors.
On the ground floor, we refurbished the existing parquet flooring and created a ‘Club Lounge’ in one of the front bay window rooms for our clients to entertain and use for evenings and parties, a new family living room linked to the large kitchen/dining area. The original cloakroom was directly off the large entrance hall under the stairs which the client disliked, so this was moved to the basement when the staircase was extended to provide the access to the new basement.
First floor was completely redesigned and changed, moving the master bedroom from one side of the house to the other, creating a new master suite with large bathroom and bay-windowed dressing room. A new lobby area was created which lead to the two children’s rooms with a feature light as this was a prominent view point from the large landing area on this floor, and finally a study room.
On the second floor the existing bedroom was remodelled and a new ensuite wet-room was created in an adjoining attic space once the structural alterations to forming a new floor and subsequent roof alterations were carried out.
A comprehensive FF&E package of loose furniture and custom designed built in furniture was installed, along with an AV system for the new cinema room and music integration for the Club Lounge and remaining floors also.
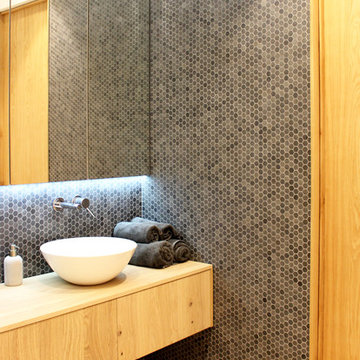
mcimarquitectura
Inspiration för små moderna toaletter, med möbel-liknande, skåp i ljust trä, en vägghängd toalettstol, grå kakel, stenkakel, vita väggar, ett avlångt handfat och träbänkskiva
Inspiration för små moderna toaletter, med möbel-liknande, skåp i ljust trä, en vägghängd toalettstol, grå kakel, stenkakel, vita väggar, ett avlångt handfat och träbänkskiva
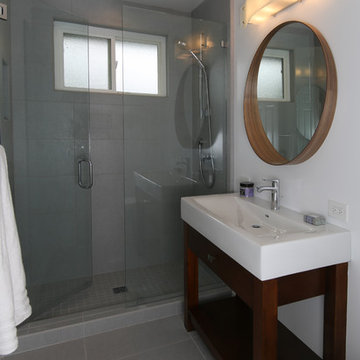
Modern Bath Remodel featuring freestanding vanity, shower with frame-less glass panel and door, and round circular mirror | Photo: CAGE Design Build
Inspiration för mellanstora moderna vitt badrum med dusch, med ett avlångt handfat, skåp i mörkt trä, en dusch i en alkov, grå kakel, keramikplattor, blå väggar, klinkergolv i keramik, öppna hyllor, bänkskiva i akrylsten, grått golv, dusch med gångjärnsdörr och en toalettstol med hel cisternkåpa
Inspiration för mellanstora moderna vitt badrum med dusch, med ett avlångt handfat, skåp i mörkt trä, en dusch i en alkov, grå kakel, keramikplattor, blå väggar, klinkergolv i keramik, öppna hyllor, bänkskiva i akrylsten, grått golv, dusch med gångjärnsdörr och en toalettstol med hel cisternkåpa
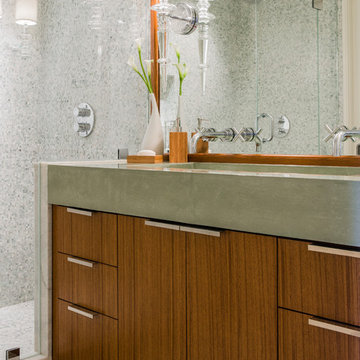
Michael Lee
Modern inredning av ett mellanstort grå grått badrum med dusch, med släta luckor, skåp i mellenmörkt trä, bänkskiva i betong, en dusch i en alkov, grå kakel, stenkakel och ett avlångt handfat
Modern inredning av ett mellanstort grå grått badrum med dusch, med släta luckor, skåp i mellenmörkt trä, bänkskiva i betong, en dusch i en alkov, grå kakel, stenkakel och ett avlångt handfat
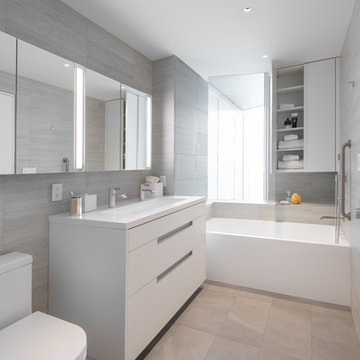
Foto på ett funkis vit en-suite badrum, med vita skåp, ett platsbyggt badkar, en dubbeldusch, grå kakel, beige väggar, ett avlångt handfat och grått golv
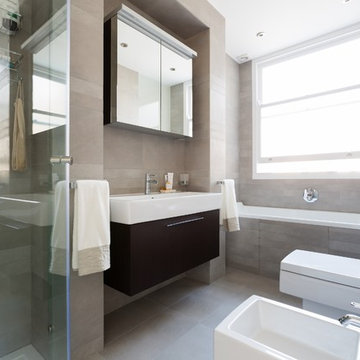
Andrew Beasley Photography
Idéer för att renovera ett funkis badrum, med släta luckor, skåp i mörkt trä, ett platsbyggt badkar, en bidé, grå kakel och ett avlångt handfat
Idéer för att renovera ett funkis badrum, med släta luckor, skåp i mörkt trä, ett platsbyggt badkar, en bidé, grå kakel och ett avlångt handfat
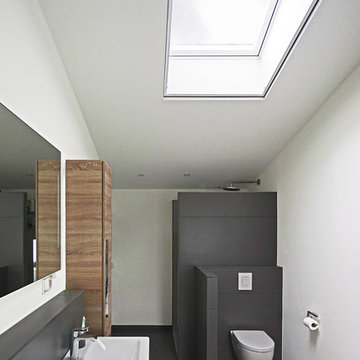
Inspiration för mellanstora moderna badrum med dusch, med skåp i mellenmörkt trä, en öppen dusch, en vägghängd toalettstol, grå kakel, vita väggar, ett avlångt handfat och med dusch som är öppen
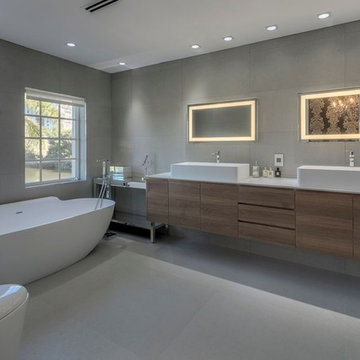
Idéer för att renovera ett mycket stort funkis en-suite badrum, med ett avlångt handfat, släta luckor, ett fristående badkar, grå kakel, grå väggar och skåp i mörkt trä
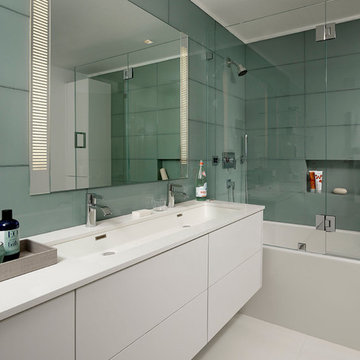
ASID Design Excellence First Place Residential – Kitchen and Bathroom: Michael Merrill Design Studio was approached three years ago by the homeowner to redesign her kitchen. Although she was dissatisfied with some aspects of her home, she still loved it dearly. As we discovered her passion for design, we began to rework her entire home--room by room, top to bottom.

Talk about your small spaces. In this case we had to squeeze a full bath into a powder room-sized room of only 5’ x 7’. The ceiling height also comes into play sloping downward from 90” to 71” under the roof of a second floor dormer in this Cape-style home.
We stripped the room bare and scrutinized how we could minimize the visual impact of each necessary bathroom utility. The bathroom was transitioning along with its occupant from young boy to teenager. The existing bathtub and shower curtain by far took up the most visual space within the room. Eliminating the tub and introducing a curbless shower with sliding glass shower doors greatly enlarged the room. Now that the floor seamlessly flows through out the room it magically feels larger. We further enhanced this concept with a floating vanity. Although a bit smaller than before, it along with the new wall-mounted medicine cabinet sufficiently handles all storage needs. We chose a comfort height toilet with a short tank so that we could extend the wood countertop completely across the sink wall. The longer countertop creates opportunity for decorative effects while creating the illusion of a larger space. Floating shelves to the right of the vanity house more nooks for storage and hide a pop-out electrical outlet.
The clefted slate target wall in the shower sets up the modern yet rustic aesthetic of this bathroom, further enhanced by a chipped high gloss stone floor and wire brushed wood countertop. I think it is the style and placement of the wall sconces (rated for wet environments) that really make this space unique. White ceiling tile keeps the shower area functional while allowing us to extend the white along the rest of the ceiling and partially down the sink wall – again a room-expanding trick.
This is a small room that makes a big splash!
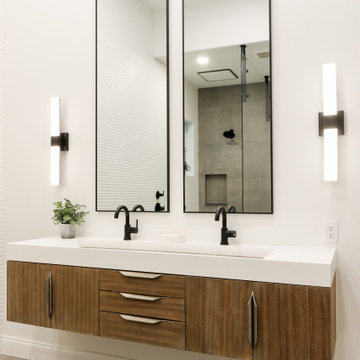
Foto på ett stort funkis vit en-suite badrum, med möbel-liknande, skåp i mellenmörkt trä, ett fristående badkar, en kantlös dusch, grå kakel, porslinskakel, vita väggar, klinkergolv i porslin, ett avlångt handfat, bänkskiva i kvarts, grått golv och med dusch som är öppen
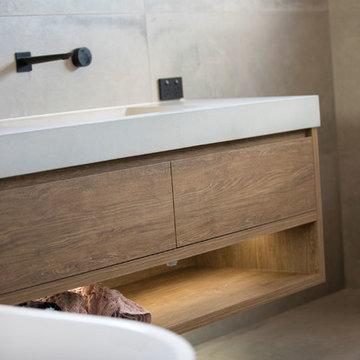
Cade Mooney
Exempel på ett modernt badrum, med skåp i ljust trä, grå kakel, ett avlångt handfat och bänkskiva i betong
Exempel på ett modernt badrum, med skåp i ljust trä, grå kakel, ett avlångt handfat och bänkskiva i betong
2 069 foton på badrum, med grå kakel och ett avlångt handfat
6
