3 874 foton på badrum, med grå kakel och glaskakel
Sortera efter:
Budget
Sortera efter:Populärt i dag
61 - 80 av 3 874 foton
Artikel 1 av 3
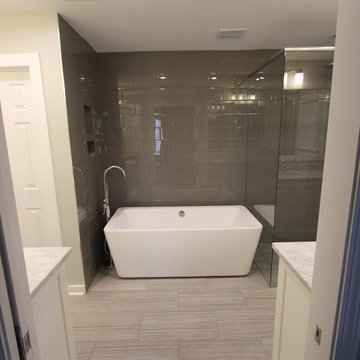
Foto på ett mellanstort funkis en-suite badrum, med ett undermonterad handfat, skåp i shakerstil, vita skåp, marmorbänkskiva, ett fristående badkar, en kantlös dusch, en toalettstol med hel cisternkåpa, glaskakel, grå väggar, klinkergolv i porslin och grå kakel
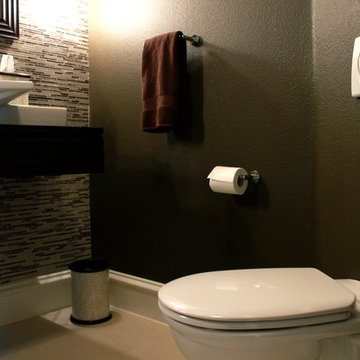
A Contemporary Half Bath with a wall mounted toilet and floating vanity is the stunning setting in this powder bath. The full glass tile wall creates a great focal point and atmosphere as the guests feel they are in a hotel suite when they enter this bathroom.
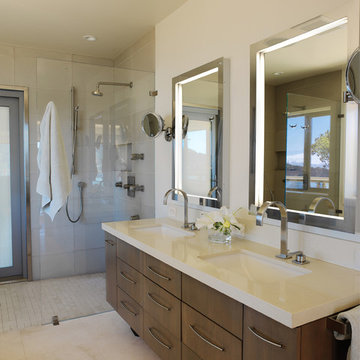
clean and simple master bath, countertop made from Cesarstone, FSC cabinets,low VOC paint, low flow shower components
Exempel på ett mellanstort modernt en-suite badrum, med en kantlös dusch, ett undermonterad handfat, bänkskiva i kvarts, grå kakel, glaskakel, beige väggar, kalkstensgolv, släta luckor, skåp i mörkt trä och ett fristående badkar
Exempel på ett mellanstort modernt en-suite badrum, med en kantlös dusch, ett undermonterad handfat, bänkskiva i kvarts, grå kakel, glaskakel, beige väggar, kalkstensgolv, släta luckor, skåp i mörkt trä och ett fristående badkar

A gray bathroom with white vanity, makeup counter, and a large built-in tub area with gray subway tile
Photo by Ashley Avila Photography
Foto på ett mellanstort maritimt grå en-suite badrum, med luckor med infälld panel, vita skåp, grå kakel, glaskakel, marmorgolv, bänkskiva i kvarts, vitt golv, ett platsbyggt badkar, grå väggar och ett undermonterad handfat
Foto på ett mellanstort maritimt grå en-suite badrum, med luckor med infälld panel, vita skåp, grå kakel, glaskakel, marmorgolv, bänkskiva i kvarts, vitt golv, ett platsbyggt badkar, grå väggar och ett undermonterad handfat
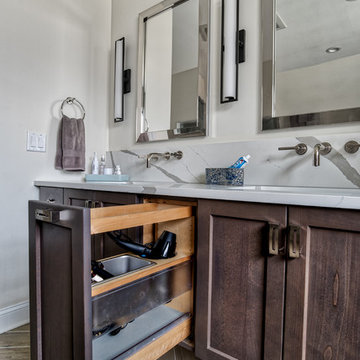
Pull- out storage is a great idea if you have the space for it. This organizer / pull-out by rev-a-shelf give great access to hair dryers, straighteners, etc!
Photos by Chris Veith
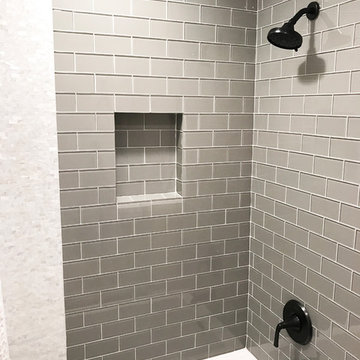
Complete jack and jill bathroom remodel with beautiful glass subway tile and mother of pearl accent tile, large format 12 x 24 porcelain floor tile and, of course, shiplap. New square edge modern tub, bronze faucet and hardware, and nautical accessories complete the look.

Photo Credit: Pura Soul Photography
Exempel på ett mellanstort lantligt vit vitt en-suite badrum, med skåp i shakerstil, vita skåp, en dusch i en alkov, en toalettstol med hel cisternkåpa, grå kakel, glaskakel, grå väggar, klinkergolv i porslin, ett undermonterad handfat, bänkskiva i kvarts, beiget golv och dusch med gångjärnsdörr
Exempel på ett mellanstort lantligt vit vitt en-suite badrum, med skåp i shakerstil, vita skåp, en dusch i en alkov, en toalettstol med hel cisternkåpa, grå kakel, glaskakel, grå väggar, klinkergolv i porslin, ett undermonterad handfat, bänkskiva i kvarts, beiget golv och dusch med gångjärnsdörr
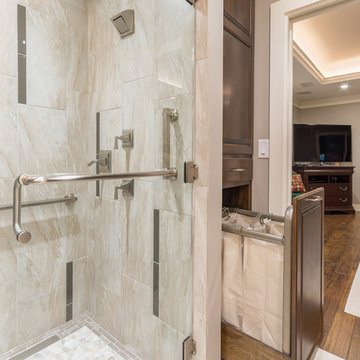
Christopher Davison, AIA
Inredning av ett klassiskt mellanstort badrum med dusch, med luckor med upphöjd panel, skåp i mellenmörkt trä, en kantlös dusch, en vägghängd toalettstol, grå kakel, glaskakel, beige väggar, klinkergolv i porslin, ett undermonterad handfat och granitbänkskiva
Inredning av ett klassiskt mellanstort badrum med dusch, med luckor med upphöjd panel, skåp i mellenmörkt trä, en kantlös dusch, en vägghängd toalettstol, grå kakel, glaskakel, beige väggar, klinkergolv i porslin, ett undermonterad handfat och granitbänkskiva
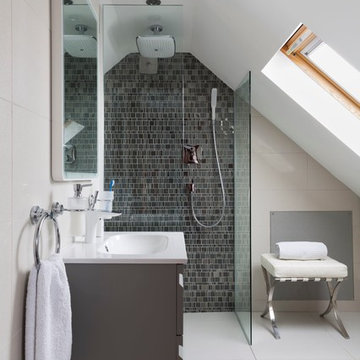
Paul Craig - www.pcraig.co.uk
Idéer för funkis badrum, med ett integrerad handfat, grå skåp, vita väggar, glaskakel och grå kakel
Idéer för funkis badrum, med ett integrerad handfat, grå skåp, vita väggar, glaskakel och grå kakel

We removed the tub, and relocated the entrance to the walk in closet to the bedroom to enable increasing the size of the shower for 2 people. We added a bench and large wall to wall niche that tied into the accent tiles and quartz slabs on the shower walls. The valves for the shower heads are located on the inside of each ponywall for easy access prior to entering the shower. The door to the water closet was relocated and replaced with a barn door. New cabinets with a storage tower, quartz countertops and new plumbing and light fixtures complete the new design. Added features include radiant heated floors and water purifying system.
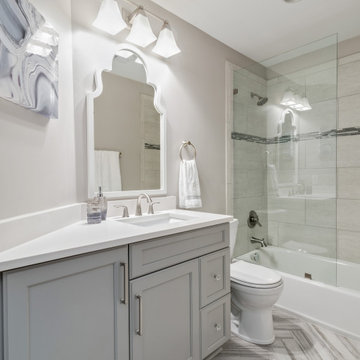
This client's daughter needed more storage so we took out the strange wall that angled into the bathroom and were able to add this angled cabinet section to the new custom cabinet. We absolutely love the herringbone floor! A glass shower panel opens up the bathroom space instead of using a shower curtain.

This Luxury Bathroom is every home-owners dream. We created this masterpiece with the help of one of our top designers to make sure ever inches the bathroom would be perfect. We are extremely happy this project turned out from the walk-in shower/steam room to the massive Vanity. Everything about this bathroom is made for luxury!
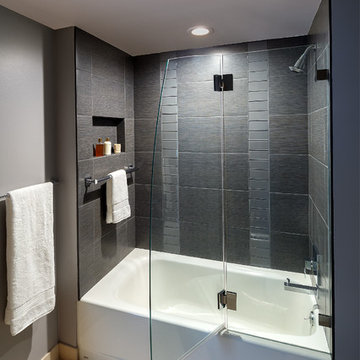
Inredning av ett modernt litet en-suite badrum, med ett badkar i en alkov, en dusch/badkar-kombination, grå kakel, glaskakel, klinkergolv i porslin, beiget golv och dusch med gångjärnsdörr
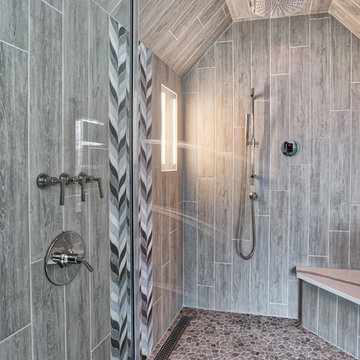
Large alcove steam shower with steam therapy, a perfect waterfall mosaic tile design, river rock floor, ,plank wall tile, rain head shower head, linear drain, bench seat, hand held and jets for the perfect spa shower experience.
Photos by Chris Veith
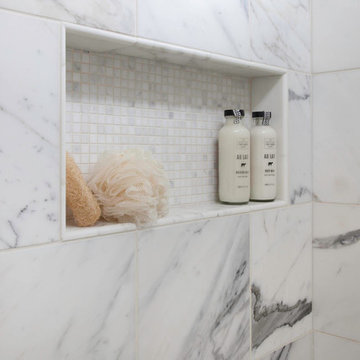
This remodel went from a tiny corner bathroom, to a charming full master bathroom with a large walk in closet. The Master Bathroom was over sized so we took space from the bedroom and closets to create a double vanity space with herringbone glass tile backsplash.
We were able to fit in a linen cabinet with the new master shower layout for plenty of built-in storage. The bathroom are tiled with hex marble tile on the floor and herringbone marble tiles in the shower. Paired with the brass plumbing fixtures and hardware this master bathroom is a show stopper and will be cherished for years to come.
Space Plans & Design, Interior Finishes by Signature Designs Kitchen Bath.
Photography Gail Owens
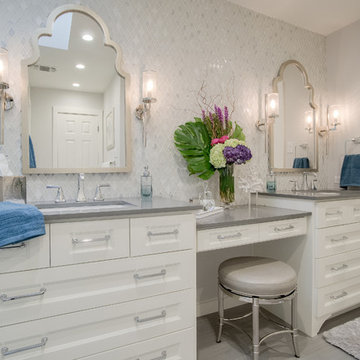
Idéer för att renovera ett litet vintage en-suite badrum, med skåp i shakerstil, vita skåp, en hörndusch, en toalettstol med separat cisternkåpa, grå kakel, glaskakel, grå väggar, klinkergolv i porslin, ett undermonterad handfat, bänkskiva i kvarts, grått golv och dusch med gångjärnsdörr
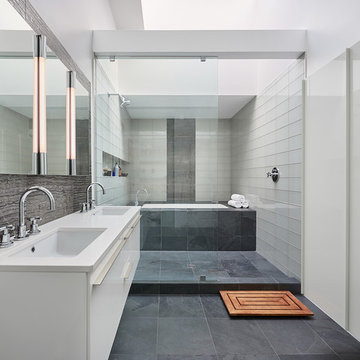
Hoachlander Davis Photography
Bild på ett funkis en-suite badrum, med släta luckor, vita skåp, en dusch/badkar-kombination, grå kakel, vit kakel, vita väggar, klinkergolv i porslin, ett undermonterad handfat, bänkskiva i akrylsten, ett undermonterat badkar, glaskakel och med dusch som är öppen
Bild på ett funkis en-suite badrum, med släta luckor, vita skåp, en dusch/badkar-kombination, grå kakel, vit kakel, vita väggar, klinkergolv i porslin, ett undermonterad handfat, bänkskiva i akrylsten, ett undermonterat badkar, glaskakel och med dusch som är öppen
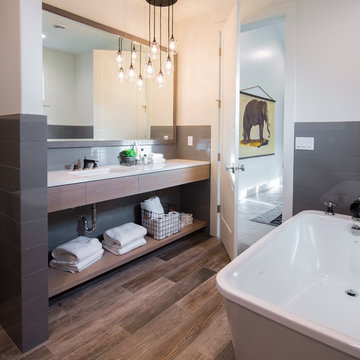
Nick Bayless
Modern inredning av ett en-suite badrum, med ett fristående badkar, grå kakel, glaskakel, vita väggar, klinkergolv i keramik, ett undermonterad handfat, bänkskiva i kvarts, släta luckor och skåp i ljust trä
Modern inredning av ett en-suite badrum, med ett fristående badkar, grå kakel, glaskakel, vita väggar, klinkergolv i keramik, ett undermonterad handfat, bänkskiva i kvarts, släta luckor och skåp i ljust trä
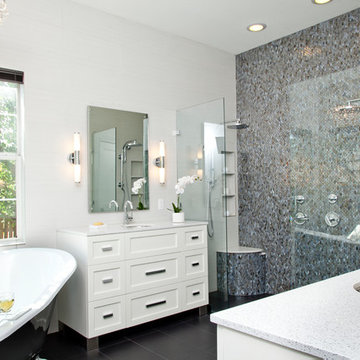
The focal point of the space is both the free standing club foot tub and the shower. The client had the tub custom painted. I designed the shower to accommodate two people with his and her sides. The linen tower was removed to free up space for the new water closet and shower. Each vanity was created to maximize space, so drawers were included in the middle portion of the cabinet. There is porcelain tile from floor to ceiling in the entire space for easy maintenance. Chrome was used as accents throughout the space as seen in the sinks, faucets and other fixtures. A wall of tile in the shower acts a focal point on the opposite end of the room.
Photographer: Brio Yiapon
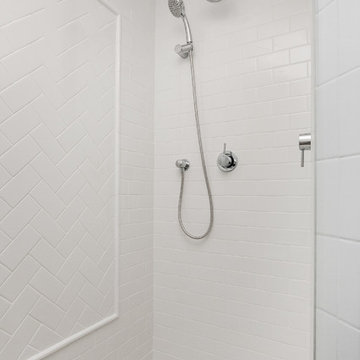
Margaret Rambo
Klassisk inredning av ett litet en-suite badrum, med ett undermonterad handfat, möbel-liknande, skåp i mellenmörkt trä, marmorbänkskiva, ett badkar i en alkov, en dusch/badkar-kombination, en toalettstol med hel cisternkåpa, grå kakel, glaskakel, grå väggar och marmorgolv
Klassisk inredning av ett litet en-suite badrum, med ett undermonterad handfat, möbel-liknande, skåp i mellenmörkt trä, marmorbänkskiva, ett badkar i en alkov, en dusch/badkar-kombination, en toalettstol med hel cisternkåpa, grå kakel, glaskakel, grå väggar och marmorgolv
3 874 foton på badrum, med grå kakel och glaskakel
4
