2 561 foton på badrum, med grå kakel och gröna väggar
Sortera efter:
Budget
Sortera efter:Populärt i dag
161 - 180 av 2 561 foton
Artikel 1 av 3
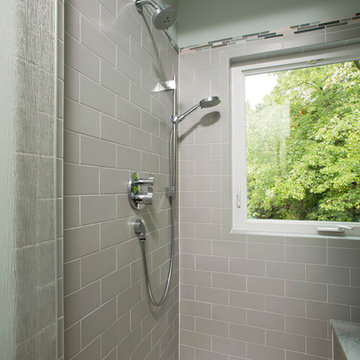
This large stand up shower is finished in gray subway tile and rounded pebble flooring. Multiple shower heads and bench seating provide added luxury. A large window cut into the wall brightens the space and adds a natural appeal.
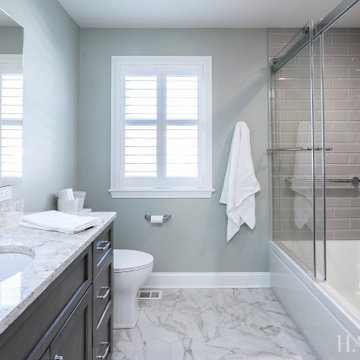
Idéer för mellanstora vintage vitt badrum med dusch, med skåp i shakerstil, skåp i mörkt trä, ett badkar i en alkov, en dusch/badkar-kombination, en toalettstol med separat cisternkåpa, grå kakel, glaskakel, gröna väggar, klinkergolv i porslin, ett undermonterad handfat, bänkskiva i kvarts, vitt golv och dusch med skjutdörr
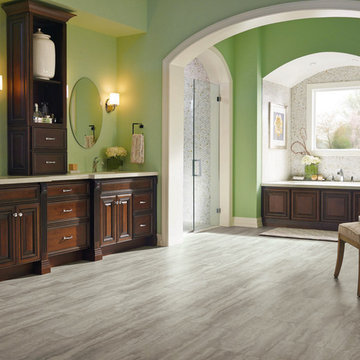
Idéer för stora vintage en-suite badrum, med luckor med upphöjd panel, skåp i mörkt trä, ett undermonterat badkar, en dusch i en alkov, grå kakel, vit kakel, keramikplattor, gröna väggar, vinylgolv, ett undermonterad handfat och bänkskiva i akrylsten
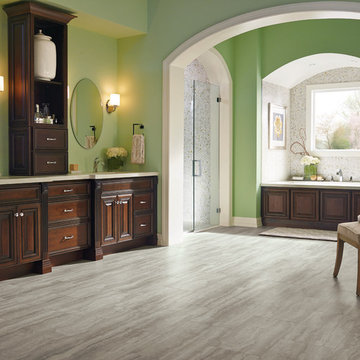
Idéer för att renovera ett stort vintage en-suite badrum, med luckor med upphöjd panel, skåp i mörkt trä, ett badkar i en alkov, en dusch i en alkov, grå kakel, vit kakel, gröna väggar, vinylgolv, ett undermonterad handfat och grått golv
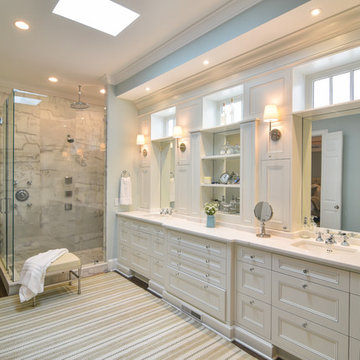
Exempel på ett klassiskt vit vitt en-suite badrum, med luckor med infälld panel, vita skåp, en hörndusch, grå kakel, gröna väggar, mörkt trägolv, ett undermonterad handfat, brunt golv och dusch med gångjärnsdörr
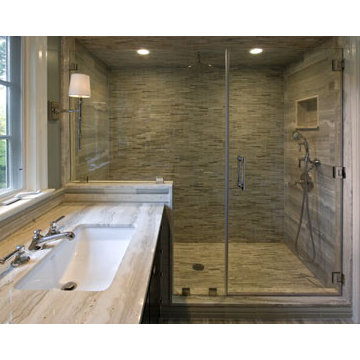
The renovations to the Master Bath captured views of the New York City Skyline. The Silver travertine counters and floor tile give a spa like quality to the room.

Huntsmore handled the complete design and build of this bathroom extension in Brook Green, W14. Planning permission was gained for the new rear extension at first-floor level. Huntsmore then managed the interior design process, specifying all finishing details. The client wanted to pursue an industrial style with soft accents of pinkThe proposed room was small, so a number of bespoke items were selected to make the most of the space. To compliment the large format concrete effect tiles, this concrete sink was specially made by Warrington & Rose. This met the client's exacting requirements, with a deep basin area for washing and extra counter space either side to keep everyday toiletries and luxury soapsBespoke cabinetry was also built by Huntsmore with a reeded finish to soften the industrial concrete. A tall unit was built to act as bathroom storage, and a vanity unit created to complement the concrete sink. The joinery was finished in Mylands' 'Rose Theatre' paintThe industrial theme was further continued with Crittall-style steel bathroom screen and doors entering the bathroom. The black steel works well with the pink and grey concrete accents through the bathroom. Finally, to soften the concrete throughout the scheme, the client requested a reindeer moss living wall. This is a natural moss, and draws in moisture and humidity as well as softening the room.
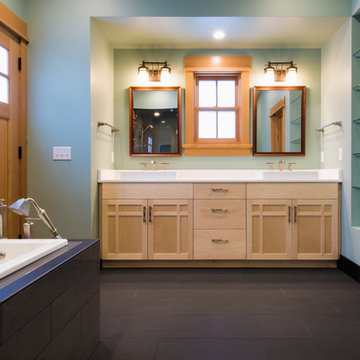
Foto på ett mellanstort amerikanskt en-suite badrum, med skåp i shakerstil, skåp i ljust trä, ett platsbyggt badkar, grå kakel, porslinskakel, gröna väggar, klinkergolv i porslin, ett nedsänkt handfat och grått golv
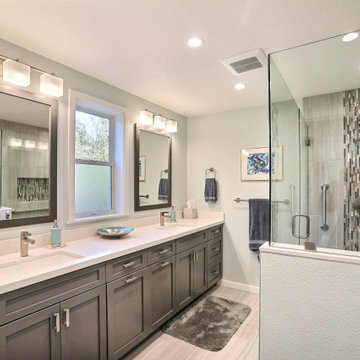
This home had been a rental for a while and the homeowners were ready to move in full time and make this house their home! The original kitchen was a ‘U-shaped’ layout that felt closed off from the great room, so by removing a couple of walls (and getting some structural engineering!) we were able to use the existing square footage for a more open layout with a large center island. Blue and white cabinets in the kitchen are topped with a concrete look-a-like quartz countertop and white subway tile for a casual, classic look. We also updated the flooring throughout and re-designed the master bath and closet to provide a much more functional (and updated) aesthetic!
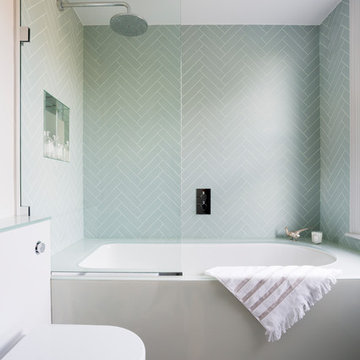
Bild på ett funkis badrum, med ett badkar i en alkov, en dusch/badkar-kombination, en toalettstol med hel cisternkåpa, grön kakel, grå kakel, gröna väggar och grått golv
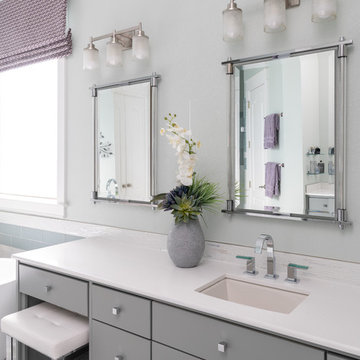
Michael Hunter Photography
Inredning av ett modernt stort en-suite badrum, med skåp i shakerstil, grå skåp, ett fristående badkar, en hörndusch, grå kakel, marmorkakel, gröna väggar, marmorgolv, bänkskiva i kvarts, grått golv och dusch med gångjärnsdörr
Inredning av ett modernt stort en-suite badrum, med skåp i shakerstil, grå skåp, ett fristående badkar, en hörndusch, grå kakel, marmorkakel, gröna väggar, marmorgolv, bänkskiva i kvarts, grått golv och dusch med gångjärnsdörr
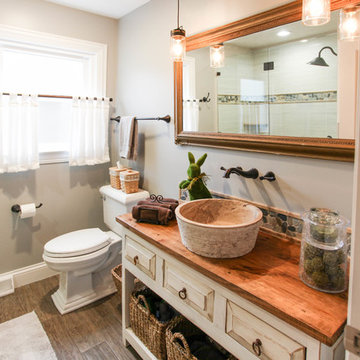
Idéer för ett mellanstort lantligt en-suite badrum, med möbel-liknande, skåp i slitet trä, en dusch i en alkov, en toalettstol med separat cisternkåpa, grå kakel, porslinskakel, gröna väggar, klinkergolv i porslin, ett fristående handfat, träbänkskiva, brunt golv och dusch med skjutdörr
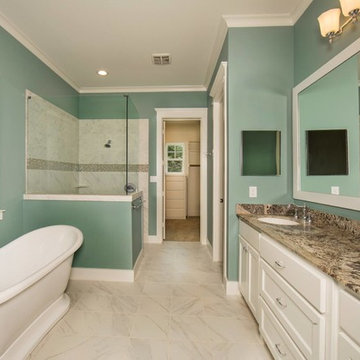
Bild på ett mellanstort amerikanskt en-suite badrum, med släta luckor, vita skåp, ett fristående badkar, en hörndusch, en toalettstol med separat cisternkåpa, grå kakel, porslinskakel, gröna väggar, klinkergolv i porslin, ett undermonterad handfat och granitbänkskiva
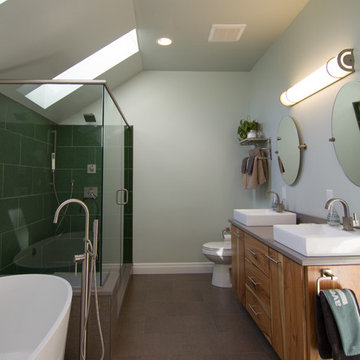
Modern Lodge Master Bath by Rethink Renovations - Recycled Glass Tile
Photo by Alfredo Diez
Idéer för mellanstora funkis en-suite badrum, med ett fristående handfat, släta luckor, skåp i mellenmörkt trä, bänkskiva i kvarts, grå kakel, keramikplattor, gröna väggar och klinkergolv i keramik
Idéer för mellanstora funkis en-suite badrum, med ett fristående handfat, släta luckor, skåp i mellenmörkt trä, bänkskiva i kvarts, grå kakel, keramikplattor, gröna väggar och klinkergolv i keramik
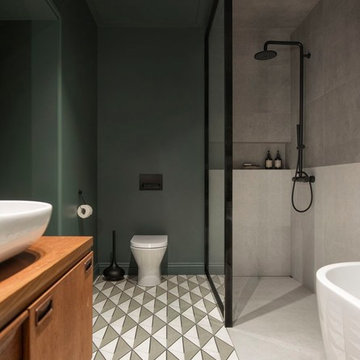
INT2 architecture
Bild på ett stort funkis badrum med dusch, med ett fristående badkar, en öppen dusch, en toalettstol med separat cisternkåpa, grå kakel, porslinskakel, gröna väggar, cementgolv, ett fristående handfat, flerfärgat golv och med dusch som är öppen
Bild på ett stort funkis badrum med dusch, med ett fristående badkar, en öppen dusch, en toalettstol med separat cisternkåpa, grå kakel, porslinskakel, gröna väggar, cementgolv, ett fristående handfat, flerfärgat golv och med dusch som är öppen
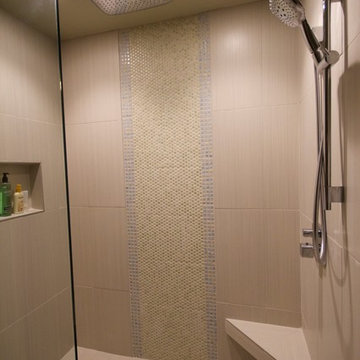
This project started as a tiny outdated bathroom and laundry room combination that needed a redesigned floor plan.
The client's wish list was to follow the style of our previous remodels along with creating a wheel chair accessible space that doesn't feel ADA. I believe we have accomplished this with a combination of mosaic vertical strips of beautiful serene tile, clean modern chrome plumbing fixtures and a organically soothing wall color.
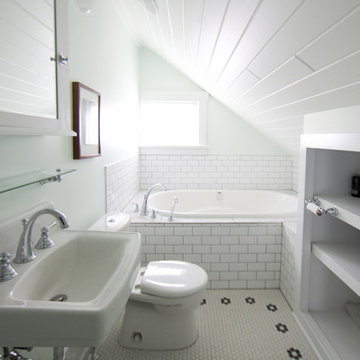
The custom subway tile surround of the bath tub is the feature of this traditional bathroom. The white theme continues with the cabinet over the sink, toilet, and open, built-in storage unit.
Photo by: Brice Ferre
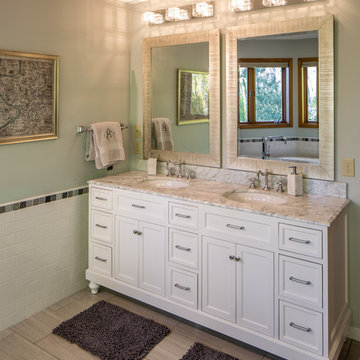
Inspiration för ett mellanstort funkis en-suite badrum, med möbel-liknande, vita skåp, ett fristående badkar, grå kakel, keramikplattor, gröna väggar, klinkergolv i keramik och ett integrerad handfat
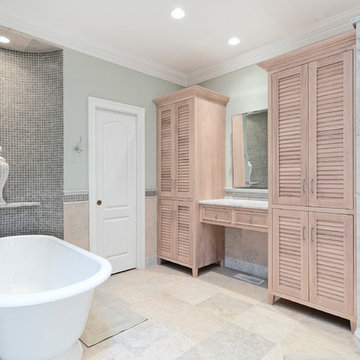
Modern inredning av ett mellanstort en-suite badrum, med ett fristående badkar, en hörndusch, grå kakel, stenkakel, gröna väggar, marmorbänkskiva, grått golv och dusch med gångjärnsdörr
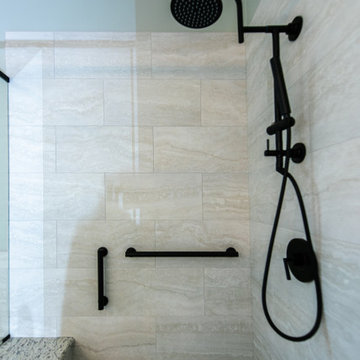
When homeowners think ADA, they tend to get scared or even nervous, wanting their bathroom to be of course functional for everyday use but also be beautiful and magazine-worthy. Well, in this master bath, we did just that. Featuring a curbless shower creating a wet room, this shower creates easy access in and out of the shower for these homeowners. The shower design also incorporates a large bench to use if needed while showering. The grab bars in this space almost appear as if they are not there, blending right into the design of the other plumbing fixtures with their style and finish. Altogether, this master bath is a timeless space from its functional design to the stunning materials we used, from sleek grey stained cabinetry, classic granite countertops, elegant porcelain tile, and striking black matte fixtures.
2 561 foton på badrum, med grå kakel och gröna väggar
9
