1 511 foton på badrum, med grå kakel och kalkstensgolv
Sortera efter:
Budget
Sortera efter:Populärt i dag
101 - 120 av 1 511 foton
Artikel 1 av 3
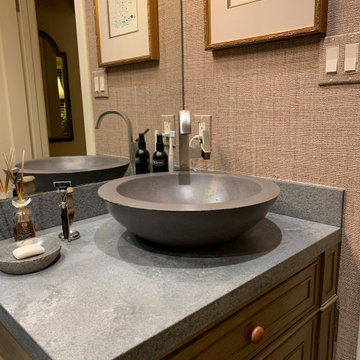
Inredning av ett klassiskt litet grå grått badrum med dusch, med luckor med profilerade fronter, bruna skåp, en dusch i en alkov, en toalettstol med hel cisternkåpa, grå kakel, stenkakel, beige väggar, kalkstensgolv, ett fristående handfat, bänkskiva i kvarts, grått golv och dusch med gångjärnsdörr
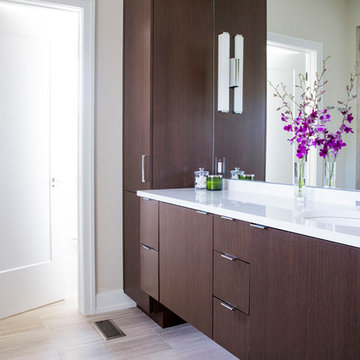
Jason Walsmith
Idéer för stora funkis en-suite badrum, med släta luckor, skåp i mörkt trä, ett fristående badkar, våtrum, en toalettstol med hel cisternkåpa, grå kakel, kakelplattor, grå väggar, kalkstensgolv, ett undermonterad handfat, bänkskiva i kvarts, grått golv och dusch med gångjärnsdörr
Idéer för stora funkis en-suite badrum, med släta luckor, skåp i mörkt trä, ett fristående badkar, våtrum, en toalettstol med hel cisternkåpa, grå kakel, kakelplattor, grå väggar, kalkstensgolv, ett undermonterad handfat, bänkskiva i kvarts, grått golv och dusch med gångjärnsdörr
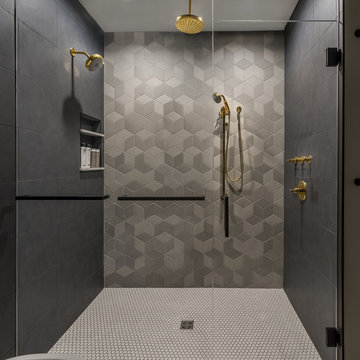
Teri Fotheringham
Inspiration för ett stort funkis en-suite badrum, med släta luckor, skåp i mellenmörkt trä, ett fristående badkar, en dusch i en alkov, en toalettstol med hel cisternkåpa, grå kakel, porslinskakel, grå väggar, kalkstensgolv, ett undermonterad handfat, bänkskiva i kvarts, grått golv och dusch med gångjärnsdörr
Inspiration för ett stort funkis en-suite badrum, med släta luckor, skåp i mellenmörkt trä, ett fristående badkar, en dusch i en alkov, en toalettstol med hel cisternkåpa, grå kakel, porslinskakel, grå väggar, kalkstensgolv, ett undermonterad handfat, bänkskiva i kvarts, grått golv och dusch med gångjärnsdörr
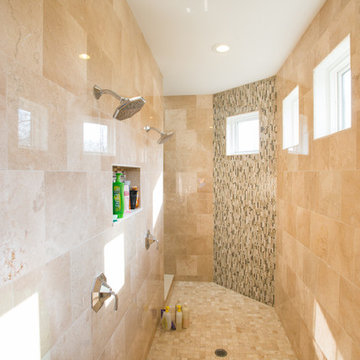
Bild på ett stort vintage en-suite badrum, med skåp i mörkt trä, ett platsbyggt badkar, en dubbeldusch, beige kakel, grå kakel, vit kakel, stickkakel, beige väggar, kalkstensgolv, ett undermonterad handfat, beiget golv och med dusch som är öppen
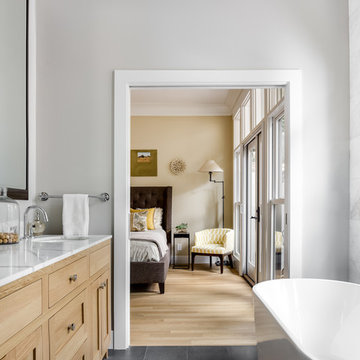
Cabinets by: Crystal Cabinet Works, Quarter Sawn White Oak, Inset
Photo by: CHRISTOPHER STARK PHOTOGRAPHY
Inspiration för ett mellanstort vintage vit vitt en-suite badrum, med skåp i shakerstil, skåp i ljust trä, ett fristående badkar, grå kakel, stenkakel, grå väggar, en hörndusch, en toalettstol med hel cisternkåpa, kalkstensgolv och ett undermonterad handfat
Inspiration för ett mellanstort vintage vit vitt en-suite badrum, med skåp i shakerstil, skåp i ljust trä, ett fristående badkar, grå kakel, stenkakel, grå väggar, en hörndusch, en toalettstol med hel cisternkåpa, kalkstensgolv och ett undermonterad handfat
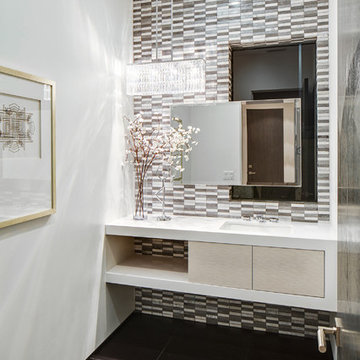
Porcelanosa tiles
floating vanity
#buildboswell
Bild på ett mellanstort funkis vit vitt toalett, med ett undermonterad handfat, grå kakel, brun kakel, öppna hyllor, skåp i ljust trä, vita väggar, kalkstensgolv och porslinskakel
Bild på ett mellanstort funkis vit vitt toalett, med ett undermonterad handfat, grå kakel, brun kakel, öppna hyllor, skåp i ljust trä, vita väggar, kalkstensgolv och porslinskakel

“Milne’s meticulous eye for detail elevated this master suite to a finely-tuned alchemy of balanced design. It shows that you can use dark and dramatic pieces from our carbon fibre collection and still achieve the restful bathroom sanctuary that is at the top of clients’ wish lists.”
Miles Hartwell, Co-founder, Splinter Works Ltd
When collaborations work they are greater than the sum of their parts, and this was certainly the case in this project. I was able to respond to Splinter Works’ designs by weaving in natural materials, that perhaps weren’t the obvious choice, but they ground the high-tech materials and soften the look.
It was important to achieve a dialog between the bedroom and bathroom areas, so the graphic black curved lines of the bathroom fittings were countered by soft pink calamine and brushed gold accents.
We introduced subtle repetitions of form through the circular black mirrors, and the black tub filler. For the first time Splinter Works created a special finish for the Hammock bath and basins, a lacquered matte black surface. The suffused light that reflects off the unpolished surface lends to the serene air of warmth and tranquility.
Walking through to the master bedroom, bespoke Splinter Works doors slide open with bespoke handles that were etched to echo the shapes in the striking marbleised wallpaper above the bed.
In the bedroom, specially commissioned furniture makes the best use of space with recessed cabinets around the bed and a wardrobe that banks the wall to provide as much storage as possible. For the woodwork, a light oak was chosen with a wash of pink calamine, with bespoke sculptural handles hand-made in brass. The myriad considered details culminate in a delicate and restful space.
PHOTOGRAPHY BY CARMEL KING
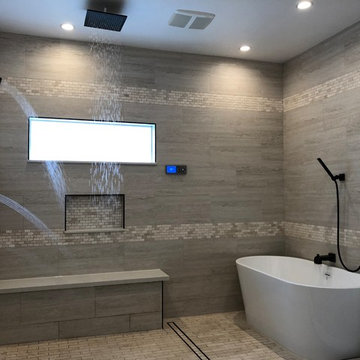
Inredning av ett modernt vit vitt en-suite badrum, med luckor med infälld panel, vita skåp, ett fristående badkar, en öppen dusch, grå kakel, stenhäll, grå väggar, kalkstensgolv, ett undermonterad handfat, bänkskiva i akrylsten, beiget golv och med dusch som är öppen
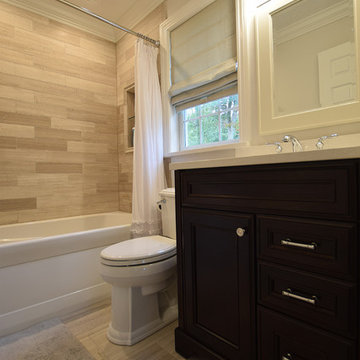
Bathroom situated off the nursery, This bathroom features Legno Limestone tile on the floor and shower walls, White acrylic tub, all fixtures featured are Chrome. Quartz Vanity top and window sill. Kraftmaid Espresso vanity cabinet with matching end panel. 2 Stage crown molding. Light gray wall color.
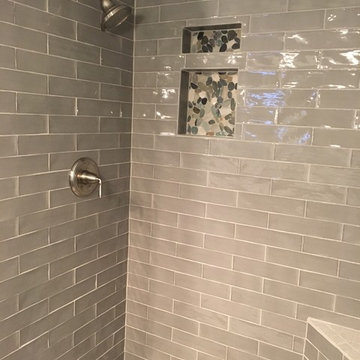
**Not a TileCraft, Inc installation**. One of our customers chose their products with us and did their own installation. It looks amazing!
Foto på ett mellanstort vintage badrum med dusch, med skåp i shakerstil, skåp i mellenmörkt trä, en dusch i en alkov, en toalettstol med separat cisternkåpa, grå kakel, porslinskakel, grå väggar, kalkstensgolv, ett undermonterad handfat och granitbänkskiva
Foto på ett mellanstort vintage badrum med dusch, med skåp i shakerstil, skåp i mellenmörkt trä, en dusch i en alkov, en toalettstol med separat cisternkåpa, grå kakel, porslinskakel, grå väggar, kalkstensgolv, ett undermonterad handfat och granitbänkskiva

Modern inredning av ett mellanstort grå grått badrum med dusch, med grå skåp, en öppen dusch, grå kakel, cementkakel, grå väggar, kalkstensgolv, ett fristående handfat, kaklad bänkskiva, grått golv och med dusch som är öppen
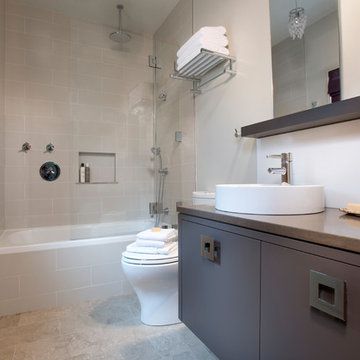
Shelly Harrison Photography. Custom vanity designed by dbid and built by Half Crown Design.
Foto på ett litet funkis badrum för barn, med släta luckor, bruna skåp, ett badkar i en alkov, en dusch/badkar-kombination, en toalettstol med separat cisternkåpa, grå kakel, keramikplattor, grå väggar, kalkstensgolv, ett fristående handfat, bänkskiva i kvarts, grått golv och dusch med gångjärnsdörr
Foto på ett litet funkis badrum för barn, med släta luckor, bruna skåp, ett badkar i en alkov, en dusch/badkar-kombination, en toalettstol med separat cisternkåpa, grå kakel, keramikplattor, grå väggar, kalkstensgolv, ett fristående handfat, bänkskiva i kvarts, grått golv och dusch med gångjärnsdörr
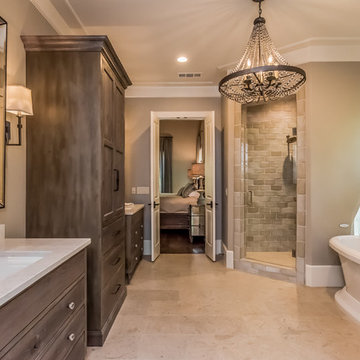
Bild på ett stort vintage en-suite badrum, med skåp i shakerstil, skåp i mörkt trä, ett fristående badkar, en hörndusch, beige kakel, grå kakel, stenkakel, grå väggar, kalkstensgolv, ett undermonterad handfat och marmorbänkskiva
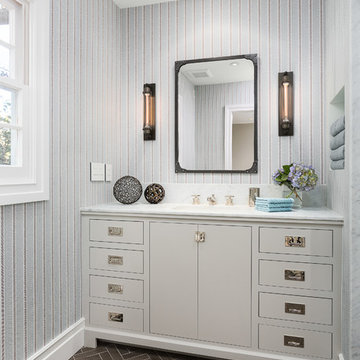
The goal of the homeowners was to update an existing guest bath into a bright, special bath for their son. Use of gray ceramic tile and limestone tile floor laid in a herringbone pattern provided a masculine backdrop for this bathroom design. A custom vanity was used to maximize storage while providing adequate usable space around the vanity. To maximize the usable floor space, a floating glass shower panel was used with a curbless, walk-in shower. The color palate and finishes were tied together with use of Serena and Lily herringbone wallpaper, honed cararra marble countertop and warm gray shower wall tile. Newport Brass shower and lavatory fittings were all specified in polished nickel. The end result was a bright, masculine bath that the the boy can grow into and enjoy for years to come.
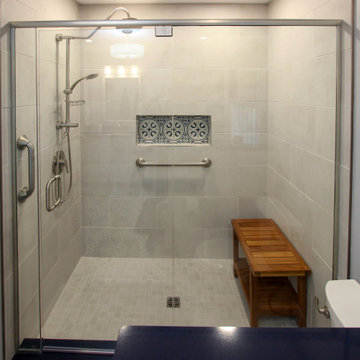
In this master bathroom, a large built in jetted tub was removed and replaced with a freestanding tub. Deco floor tile was used to add character. To create more function to the space, a linen cabinet and pullout hamper were added along with a tall bookcase cabinet for additional storage. The wall between the tub and shower/toilet area was removed to help spread natural light and open up the space. The master bath also now has a larger shower space with a Pulse shower unit and custom shower door.
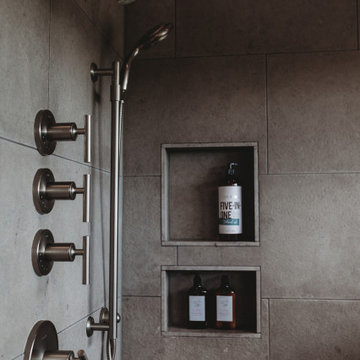
Idéer för att renovera ett stort funkis beige beige en-suite badrum, med släta luckor, skåp i mellenmörkt trä, ett fristående badkar, en hörndusch, en toalettstol med separat cisternkåpa, grå kakel, kakelplattor, vita väggar, kalkstensgolv, ett fristående handfat, bänkskiva i kvartsit, grått golv och dusch med gångjärnsdörr
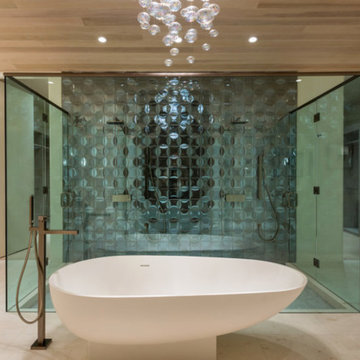
Idéer för att renovera ett stort funkis en-suite badrum, med släta luckor, skåp i mellenmörkt trä, ett fristående badkar, en dubbeldusch, grå kakel, kakel i metall, beige väggar, kalkstensgolv, ett undermonterad handfat och bänkskiva i kvartsit
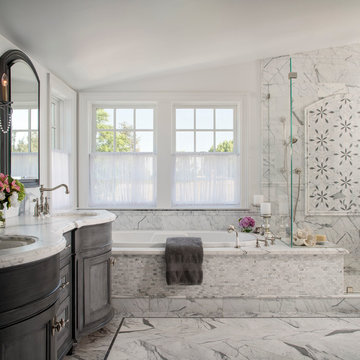
Luxury Master Bath -- Photography by Chipper Hatter
Klassisk inredning av ett stort en-suite badrum, med luckor med infälld panel, grå skåp, ett platsbyggt badkar, grå kakel, stenkakel, vita väggar, ett undermonterad handfat, marmorbänkskiva, en hörndusch och kalkstensgolv
Klassisk inredning av ett stort en-suite badrum, med luckor med infälld panel, grå skåp, ett platsbyggt badkar, grå kakel, stenkakel, vita väggar, ett undermonterad handfat, marmorbänkskiva, en hörndusch och kalkstensgolv
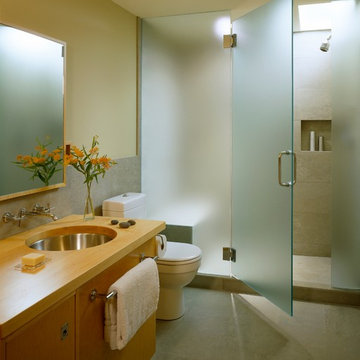
The second floor Jack-and-Jill bathroom shared between two bedrooms borrows light from the high ceilings of the adjacent vaulted space. The shower area is lit from above and washes the entire back wall with natural light in bathroom without any exterior windows. The etched glass shower panel becomes a luminous wall.
Eric Reinholdt - Project Architect/Lead Designer with Elliott, Elliott, Norelius Architecture
Photo: Brian Vanden Brink
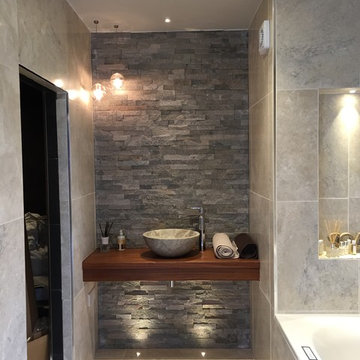
A home spa for a multitude of uses including gym, garden room, yoga & workout studio. The spa includes a jet pool bath, steam room and shower. Plus spaces for relaxing and entertaining.
// annabelle tugby architects
1 511 foton på badrum, med grå kakel och kalkstensgolv
6
