698 foton på badrum, med grå kakel och lila väggar
Sortera efter:
Budget
Sortera efter:Populärt i dag
1 - 20 av 698 foton
Artikel 1 av 3

Long subway tiles cover these shower walls offering a glossy look, with small hexagonal tiles lining the shower niche for some detailing.
Photos by Chris Veith
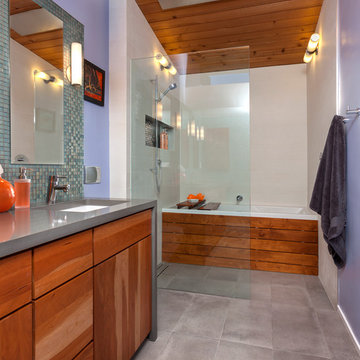
Remodel of a Midcentury bathroom. The original space was expanded by 12 sf to accommodate a new layout which included a new bath tub, double vanity sink, glass enclosed shower and wall mounted toilet.
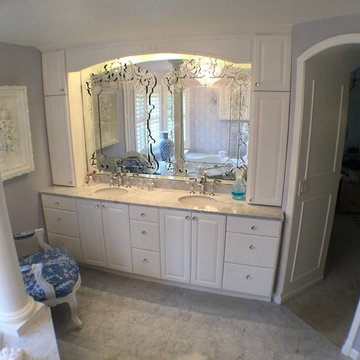
Bild på ett stort vintage en-suite badrum, med vita skåp, lila väggar, marmorgolv, marmorbänkskiva, luckor med infälld panel, en jacuzzi, en öppen dusch, grå kakel, porslinskakel och ett undermonterad handfat

Foto på ett litet funkis vit badrum med dusch, med skåp i shakerstil, vita skåp, ett badkar i en alkov, en dusch/badkar-kombination, en toalettstol med separat cisternkåpa, grå kakel, stickkakel, lila väggar, ett undermonterad handfat, med dusch som är öppen och granitbänkskiva
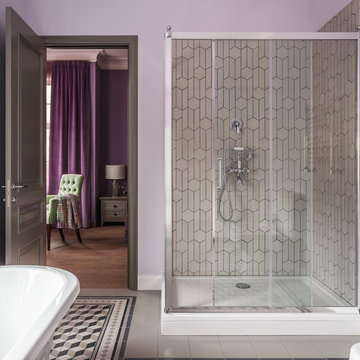
Bild på ett stort vintage en-suite badrum, med grå kakel, stenkakel, klinkergolv i keramik, flerfärgat golv, en hörndusch, lila väggar och dusch med skjutdörr
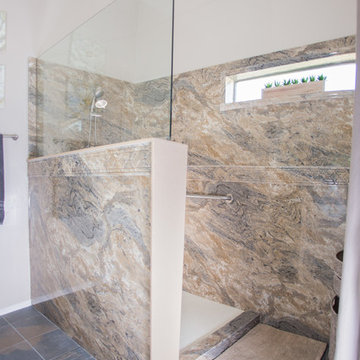
Inspiration för ett mellanstort vintage badrum med dusch, med luckor med upphöjd panel, vita skåp, en öppen dusch, en toalettstol med hel cisternkåpa, beige kakel, brun kakel, grå kakel, stenhäll, lila väggar, skiffergolv, ett undermonterad handfat och bänkskiva i akrylsten
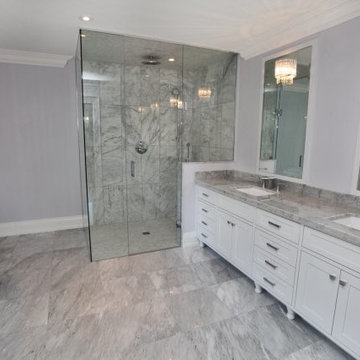
Inspiration för mellanstora klassiska en-suite badrum, med skåp i shakerstil, vita skåp, ett fristående badkar, en hörndusch, en toalettstol med hel cisternkåpa, grå kakel, vit kakel, porslinskakel, lila väggar, klinkergolv i porslin, ett undermonterad handfat och marmorbänkskiva

Powder Room
Idéer för ett mellanstort modernt toalett, med lila väggar, klinkergolv i porslin, släta luckor, vita skåp, en toalettstol med hel cisternkåpa, grå kakel, vit kakel, porslinskakel, ett undermonterad handfat och bänkskiva i kvarts
Idéer för ett mellanstort modernt toalett, med lila väggar, klinkergolv i porslin, släta luckor, vita skåp, en toalettstol med hel cisternkåpa, grå kakel, vit kakel, porslinskakel, ett undermonterad handfat och bänkskiva i kvarts
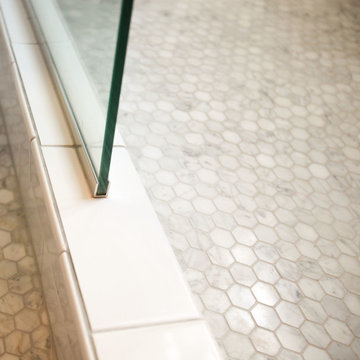
Bathroom remodel. Photo credit to Hannah Lloyd.
Foto på ett mellanstort vintage badrum med dusch, med luckor med infälld panel, vita skåp, en öppen dusch, en toalettstol med separat cisternkåpa, grå kakel, vit kakel, stenkakel, lila väggar, mosaikgolv, ett piedestal handfat och bänkskiva i akrylsten
Foto på ett mellanstort vintage badrum med dusch, med luckor med infälld panel, vita skåp, en öppen dusch, en toalettstol med separat cisternkåpa, grå kakel, vit kakel, stenkakel, lila väggar, mosaikgolv, ett piedestal handfat och bänkskiva i akrylsten
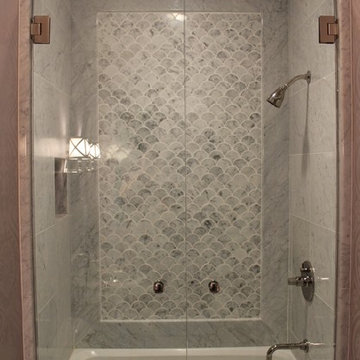
The long, narrow space, 4 feet by 10 feet, was a challenge. We removed the old tile shower and wing wall, and replaced it with a soaking tub and shower. The frameless shower doors allow the feature fan tile on the back wall to draw your eye into the depth of the room. A small, wall hung sink keeps the space open. We had a custom marble top and splash fabricated. The wall sconces and mirror complete this vignette. The clean lines of the toilet continue this minimalist design.
Mary Broerman, CCIDC

The shower is a walk-in shower with an overhead spray. We used 2"-square LED lights by Juno to minimize the increased width of the beam. Note the niche for shower toiletries.
Photos by Jesse Young Photography

This beautiful Vienna, VA needed a two-story addition on the existing home frame.
Our expert team designed and built this major project with many new features.
This remodel project includes three bedrooms, staircase, two full bathrooms, and closets including two walk-in closets. Plenty of storage space is included in each vanity along with plenty of lighting using sconce lights.
Three carpeted bedrooms with corresponding closets. Master bedroom with his and hers walk-in closets, master bathroom with double vanity and standing shower and separate toilet room. Bathrooms includes hardwood flooring. Shared bathroom includes double vanity.
New second floor includes carpet throughout second floor and staircase.
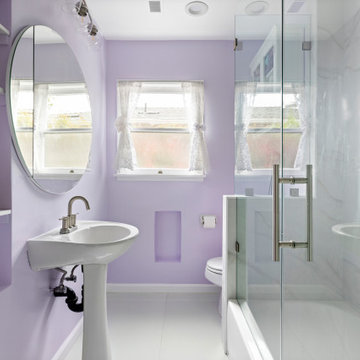
Modern inredning av ett mellanstort badrum med dusch, med vita skåp, ett badkar i en alkov, en dusch i en alkov, en toalettstol med hel cisternkåpa, grå kakel, keramikplattor, lila väggar, klinkergolv i keramik, ett piedestal handfat, vitt golv och dusch med gångjärnsdörr

Custom cabinetry, mirror frames, trim and railing was built around the Asian inspired theme of this large spa-like master bath. A custom deck with custom railing was built to house the large Japanese soaker bath. The tub deck and countertops are a dramatic granite which compliments the cherry cabinetry and stone vessels.
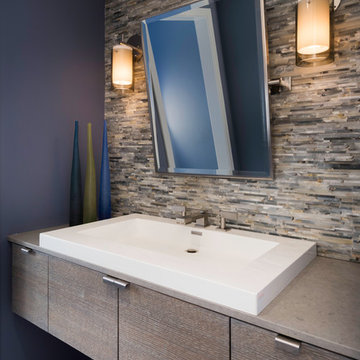
This remodel of a mid century gem is located in the town of Lincoln, MA a hot bed of modernist homes inspired by Gropius’ own house built nearby in the 1940’s. By the time the house was built, modernism had evolved from the Gropius era, to incorporate the rural vibe of Lincoln with spectacular exposed wooden beams and deep overhangs.
The design rejects the traditional New England house with its enclosing wall and inward posture. The low pitched roofs, open floor plan, and large windows openings connect the house to nature to make the most of its rural setting.
Photo by: Nat Rea Photography
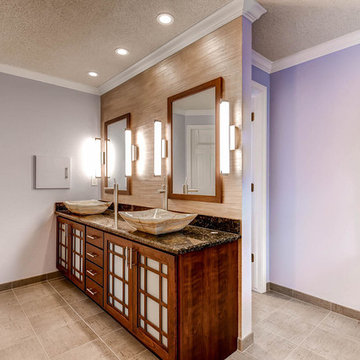
Custom cabinetry, mirror frames, trim and railing was built around the Asian inspired theme of this large spa-like master bath. A custom deck with custom railing was built to house the large Japanese soaker bath. The tub deck and countertops are a dramatic granite which compliments the cherry cabinetry and stone vessels.
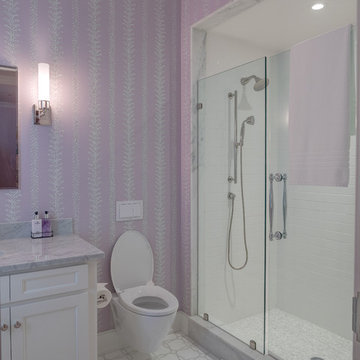
Weaver Images
Exempel på ett klassiskt badrum, med vita skåp, en dusch i en alkov, grå kakel, luckor med infälld panel, en vägghängd toalettstol och lila väggar
Exempel på ett klassiskt badrum, med vita skåp, en dusch i en alkov, grå kakel, luckor med infälld panel, en vägghängd toalettstol och lila väggar
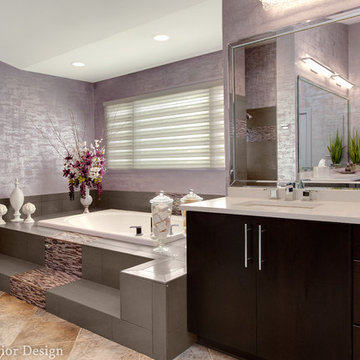
Cal Mitchner photographer.
Master bath renovation where we replaced the tub and shower tile with new 12 x 24 charcoal wall tiles and a purple glass waterfall accent. We had to keep the existing floor tile so we integrated a solid color that pulled some of the smoky gray tones out of the beige floor tile. We used a beaded glass faux finish on the walls that was applied in a grass cloth type of pattern. We installed new cabinets, counter tops, plumbing fixtures, undermount sinks, and lighting.
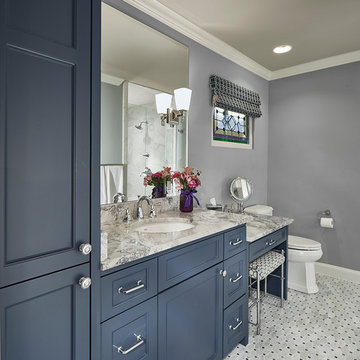
Ken Vaughan - Vaughan Creative Media
Inredning av ett klassiskt mellanstort en-suite badrum, med luckor med infälld panel, blå skåp, en dusch i en alkov, en toalettstol med separat cisternkåpa, grå kakel, mosaik, lila väggar, mosaikgolv, ett undermonterad handfat, marmorbänkskiva, grått golv och dusch med gångjärnsdörr
Inredning av ett klassiskt mellanstort en-suite badrum, med luckor med infälld panel, blå skåp, en dusch i en alkov, en toalettstol med separat cisternkåpa, grå kakel, mosaik, lila väggar, mosaikgolv, ett undermonterad handfat, marmorbänkskiva, grått golv och dusch med gångjärnsdörr
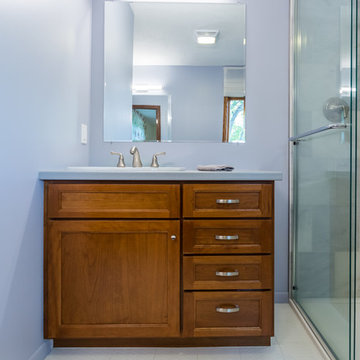
The master bath was reconfigured to accommodate two separate sinks and a shower with floor to ceiling marble tile and onyx base. Lightly embossed ceramic tiles on the floor gave subtle texture balanced with the rich cherry cabinets.
698 foton på badrum, med grå kakel och lila väggar
1
