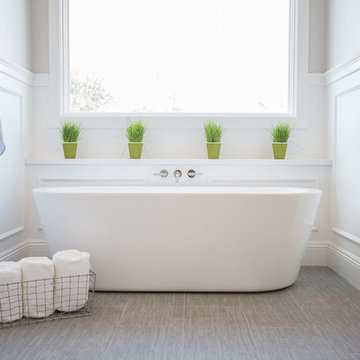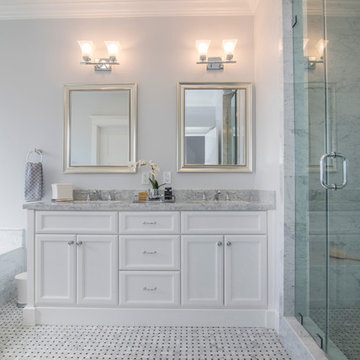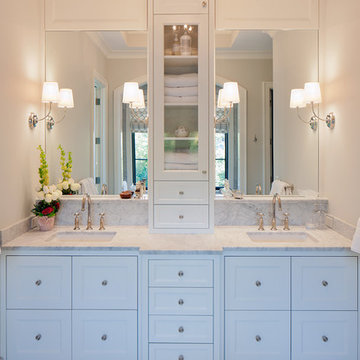10 318 foton på badrum, med grå kakel och marmorkakel
Sortera efter:
Budget
Sortera efter:Populärt i dag
101 - 120 av 10 318 foton
Artikel 1 av 3

Dan Piassick
Inspiration för ett stort funkis en-suite badrum, med grå skåp, ett fristående badkar, vit kakel, grå kakel, grå väggar, ett undermonterad handfat, en dusch i en alkov, marmorkakel, marmorgolv, marmorbänkskiva, vitt golv, dusch med gångjärnsdörr och luckor med glaspanel
Inspiration för ett stort funkis en-suite badrum, med grå skåp, ett fristående badkar, vit kakel, grå kakel, grå väggar, ett undermonterad handfat, en dusch i en alkov, marmorkakel, marmorgolv, marmorbänkskiva, vitt golv, dusch med gångjärnsdörr och luckor med glaspanel

This original Master Bathroom was a room bursting at the seams with plate glass mirrors and baby pink carpet! The owner wanted a more sophisticated, transitionally styled space with a better functional lay-out then the previous space provided. The bathroom space was part of an entire Master Suite renovation that was gutted down to the studs and rebuilt piece by piece. The plumbing was all rearranged to allow for a separate toilet rooms, a freestanding soaking bathtub as well as separate vanities for ‘His’ and ‘Her’ and a large, shared steam shower. New windows fill the entire wall around the bathtub providing an abundance of natural daylight while hidden LED lights accent the mirrors when desired. Marble subway tile was chosen for the walls along with complementary, large marble floor tiles for a classic and timeless look. Custom vanities were designed with function in mind providing the homeowner various storage zones, some even hidden behind the vanity mirrors! The shared steam shower has marble walls, ceiling and floor and is accented by marble mosaic tiles. A marble bench seat and brackets, milled out of slab material to match the bathroom counters, provide the homeowners a place to relax when utilizing the steam function. His and Her shower heads and controls finish out the space.

Lovely transitional style custom home in Scottsdale, Arizona. The high ceilings, skylights, white cabinetry, and medium wood tones create a light and airy feeling throughout the home. The aesthetic gives a nod to contemporary design and has a sophisticated feel but is also very inviting and warm. In part this was achieved by the incorporation of varied colors, styles, and finishes on the fixtures, tiles, and accessories. The look was further enhanced by the juxtapositional use of black and white to create visual interest and make it fun. Thoughtfully designed and built for real living and indoor/ outdoor entertainment.

Idéer för stora vintage en-suite badrum, med grå skåp, grå väggar, ett undermonterad handfat, luckor med infälld panel, ett fristående badkar, grå kakel, vit kakel, marmorgolv, bänkskiva i akrylsten och marmorkakel

Brendon Pinola
Inspiration för mellanstora lantliga vitt toaletter, med grå kakel, vita väggar, ett konsol handfat, öppna hyllor, en toalettstol med separat cisternkåpa, marmorkakel, marmorgolv, marmorbänkskiva och vitt golv
Inspiration för mellanstora lantliga vitt toaletter, med grå kakel, vita väggar, ett konsol handfat, öppna hyllor, en toalettstol med separat cisternkåpa, marmorkakel, marmorgolv, marmorbänkskiva och vitt golv

Photo by Yorgos Efthymiadis Photography
Inspiration för små moderna en-suite badrum, med skåp i shakerstil, vita skåp, en dusch i en alkov, en toalettstol med separat cisternkåpa, grå kakel, vit kakel, marmorkakel, vita väggar, skiffergolv, ett undermonterad handfat, marmorbänkskiva, svart golv och dusch med gångjärnsdörr
Inspiration för små moderna en-suite badrum, med skåp i shakerstil, vita skåp, en dusch i en alkov, en toalettstol med separat cisternkåpa, grå kakel, vit kakel, marmorkakel, vita väggar, skiffergolv, ett undermonterad handfat, marmorbänkskiva, svart golv och dusch med gångjärnsdörr

Klassisk inredning av ett stort en-suite badrum, med ett undermonterad handfat, vita skåp, marmorbänkskiva, en dusch i en alkov, vit kakel, grå kakel, luckor med infälld panel, ett platsbyggt badkar, marmorkakel, grå väggar och marmorgolv

Jason Schmidt
Bild på ett mellanstort funkis grå grått badrum med dusch, med ett integrerad handfat, en dusch i en alkov, en toalettstol med separat cisternkåpa, grå kakel, marmorkakel, grå väggar, marmorbänkskiva och dusch med gångjärnsdörr
Bild på ett mellanstort funkis grå grått badrum med dusch, med ett integrerad handfat, en dusch i en alkov, en toalettstol med separat cisternkåpa, grå kakel, marmorkakel, grå väggar, marmorbänkskiva och dusch med gångjärnsdörr

Bild på ett stort vintage en-suite badrum, med marmorbänkskiva, skåp i shakerstil, vita skåp, grå kakel, marmorkakel, beige väggar och ett undermonterad handfat

Erica George Dines
Exempel på ett stort klassiskt en-suite badrum, med ett fristående badkar, blå skåp, luckor med infälld panel, en dusch i en alkov, grå kakel, vit kakel, vita väggar, marmorgolv, ett undermonterad handfat, marmorbänkskiva och marmorkakel
Exempel på ett stort klassiskt en-suite badrum, med ett fristående badkar, blå skåp, luckor med infälld panel, en dusch i en alkov, grå kakel, vit kakel, vita väggar, marmorgolv, ett undermonterad handfat, marmorbänkskiva och marmorkakel

Tradition Homes
Idéer för att renovera ett mellanstort vintage badrum, med grå väggar, luckor med upphöjd panel, skåp i mörkt trä, ett undermonterat badkar, en hörndusch, grå kakel, marmorkakel, marmorgolv, ett undermonterad handfat, marmorbänkskiva, grått golv och dusch med gångjärnsdörr
Idéer för att renovera ett mellanstort vintage badrum, med grå väggar, luckor med upphöjd panel, skåp i mörkt trä, ett undermonterat badkar, en hörndusch, grå kakel, marmorkakel, marmorgolv, ett undermonterad handfat, marmorbänkskiva, grått golv och dusch med gångjärnsdörr

Clean lines in this traditional Mt. Pleasant bath remodel.
Idéer för små vintage toaletter, med ett väggmonterat handfat, en toalettstol med separat cisternkåpa, svart och vit kakel, grå kakel, vita väggar, marmorgolv och marmorkakel
Idéer för små vintage toaletter, med ett väggmonterat handfat, en toalettstol med separat cisternkåpa, svart och vit kakel, grå kakel, vita väggar, marmorgolv och marmorkakel

We kept it simple by the tub for a truly Japandi spa-like escape. The Brizo Jason Wu tub filler adds some contrast but otherwise the tile wall is the artwork here.

An expansive traditional master bath featuring cararra marble, a vintage soaking tub, a 7' walk in shower, polished nickel fixtures, pental quartz, and a custom walk in closet

Photo by Valerie Wilcox
Inredning av ett klassiskt en-suite badrum, med ett fristående badkar, en kantlös dusch, grå kakel, vit kakel, marmorgolv, släta luckor, vita skåp, marmorkakel och med dusch som är öppen
Inredning av ett klassiskt en-suite badrum, med ett fristående badkar, en kantlös dusch, grå kakel, vit kakel, marmorgolv, släta luckor, vita skåp, marmorkakel och med dusch som är öppen

Bild på ett mellanstort vintage grå grått en-suite badrum, med luckor med infälld panel, vita skåp, ett fristående badkar, en hörndusch, en toalettstol med hel cisternkåpa, grå kakel, marmorkakel, grå väggar, marmorgolv, ett undermonterad handfat, marmorbänkskiva, grått golv och dusch med gångjärnsdörr

This spa like master bath was transformed into an eye catching oasis featuring a marble patterned accent wall, freestanding tub and spacious corner shower. His and hers vanities face one another, while the toilet is tucked away in a separate water closet. The beaded chandelier over the tub serves as a beautiful focal point and accents the curved picture window that floods the bath with natural light.

Luxury spa bath
Bild på ett stort vintage vit vitt en-suite badrum, med grå skåp, ett fristående badkar, våtrum, en toalettstol med separat cisternkåpa, grå kakel, marmorkakel, vita väggar, marmorgolv, ett undermonterad handfat, bänkskiva i kvarts, grått golv, dusch med gångjärnsdörr och luckor med infälld panel
Bild på ett stort vintage vit vitt en-suite badrum, med grå skåp, ett fristående badkar, våtrum, en toalettstol med separat cisternkåpa, grå kakel, marmorkakel, vita väggar, marmorgolv, ett undermonterad handfat, bänkskiva i kvarts, grått golv, dusch med gångjärnsdörr och luckor med infälld panel

We love to collaborate, whenever and wherever the opportunity arises. For this mountainside retreat, we entered at a unique point in the process—to collaborate on the interior architecture—lending our expertise in fine finishes and fixtures to complete the spaces, thereby creating the perfect backdrop for the family of furniture makers to fill in each vignette. Catering to a design-industry client meant we sourced with singularity and sophistication in mind, from matchless slabs of marble for the kitchen and master bath to timeless basin sinks that feel right at home on the frontier and custom lighting with both industrial and artistic influences. We let each detail speak for itself in situ.

Our clients called us wanting to not only update their master bathroom but to specifically make it more functional. She had just had knee surgery, so taking a shower wasn’t easy. They wanted to remove the tub and enlarge the shower, as much as possible, and add a bench. She really wanted a seated makeup vanity area, too. They wanted to replace all vanity cabinets making them one height, and possibly add tower storage. With the current layout, they felt that there were too many doors, so we discussed possibly using a barn door to the bedroom.
We removed the large oval bathtub and expanded the shower, with an added bench. She got her seated makeup vanity and it’s placed between the shower and the window, right where she wanted it by the natural light. A tilting oval mirror sits above the makeup vanity flanked with Pottery Barn “Hayden” brushed nickel vanity lights. A lit swing arm makeup mirror was installed, making for a perfect makeup vanity! New taller Shiloh “Eclipse” bathroom cabinets painted in Polar with Slate highlights were installed (all at one height), with Kohler “Caxton” square double sinks. Two large beautiful mirrors are hung above each sink, again, flanked with Pottery Barn “Hayden” brushed nickel vanity lights on either side. Beautiful Quartzmasters Polished Calacutta Borghini countertops were installed on both vanities, as well as the shower bench top and shower wall cap.
Carrara Valentino basketweave mosaic marble tiles was installed on the shower floor and the back of the niches, while Heirloom Clay 3x9 tile was installed on the shower walls. A Delta Shower System was installed with both a hand held shower and a rainshower. The linen closet that used to have a standard door opening into the middle of the bathroom is now storage cabinets, with the classic Restoration Hardware “Campaign” pulls on the drawers and doors. A beautiful Birch forest gray 6”x 36” floor tile, laid in a random offset pattern was installed for an updated look on the floor. New glass paneled doors were installed to the closet and the water closet, matching the barn door. A gorgeous Shades of Light 20” “Pyramid Crystals” chandelier was hung in the center of the bathroom to top it all off!
The bedroom was painted a soothing Magnetic Gray and a classic updated Capital Lighting “Harlow” Chandelier was hung for an updated look.
We were able to meet all of our clients needs by removing the tub, enlarging the shower, installing the seated makeup vanity, by the natural light, right were she wanted it and by installing a beautiful barn door between the bathroom from the bedroom! Not only is it beautiful, but it’s more functional for them now and they love it!
Design/Remodel by Hatfield Builders & Remodelers | Photography by Versatile Imaging
10 318 foton på badrum, med grå kakel och marmorkakel
6
