16 901 foton på badrum, med grå kakel och med dusch som är öppen
Sortera efter:
Budget
Sortera efter:Populärt i dag
161 - 180 av 16 901 foton
Artikel 1 av 3
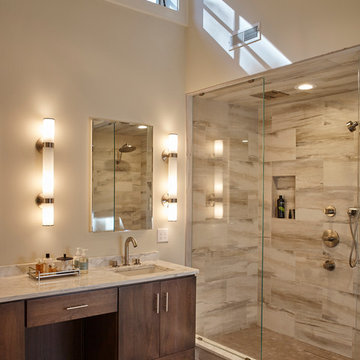
Ned Gray
Foto på ett funkis en-suite badrum, med ett konsol handfat, släta luckor, skåp i mörkt trä, marmorbänkskiva, en öppen dusch, grå kakel, vita väggar och med dusch som är öppen
Foto på ett funkis en-suite badrum, med ett konsol handfat, släta luckor, skåp i mörkt trä, marmorbänkskiva, en öppen dusch, grå kakel, vita väggar och med dusch som är öppen

Photography by Jason Denton
Modern inredning av ett mellanstort brun brunt en-suite badrum, med ett fristående handfat, skåp i mellenmörkt trä, mosaik, en toalettstol med hel cisternkåpa, grå kakel, vita väggar, klinkergolv i keramik, träbänkskiva, släta luckor, en dusch i en alkov och med dusch som är öppen
Modern inredning av ett mellanstort brun brunt en-suite badrum, med ett fristående handfat, skåp i mellenmörkt trä, mosaik, en toalettstol med hel cisternkåpa, grå kakel, vita väggar, klinkergolv i keramik, träbänkskiva, släta luckor, en dusch i en alkov och med dusch som är öppen
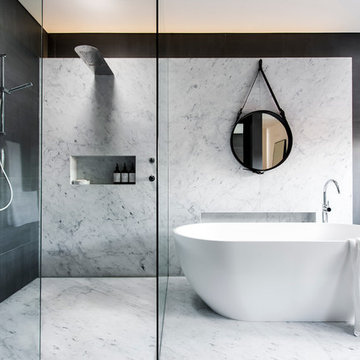
Image by Nicole England Styling & Design by Minosa
This amazing bathroom space was created in a disused room off the main bedroom, a blank canvas to create a stunning understated bathroom for this Eastern suburbs home. We think you will agree this is one elegant modern bathroom
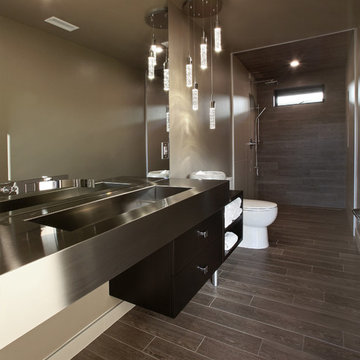
Photography by Aidin Mariscal
Foto på ett stort funkis badrum med dusch, med öppna hyllor, skåp i mörkt trä, en kantlös dusch, en toalettstol med separat cisternkåpa, grå kakel, porslinskakel, beige väggar, klinkergolv i porslin, ett integrerad handfat, bänkskiva i rostfritt stål, brunt golv och med dusch som är öppen
Foto på ett stort funkis badrum med dusch, med öppna hyllor, skåp i mörkt trä, en kantlös dusch, en toalettstol med separat cisternkåpa, grå kakel, porslinskakel, beige väggar, klinkergolv i porslin, ett integrerad handfat, bänkskiva i rostfritt stål, brunt golv och med dusch som är öppen

KuDa Photography
Foto på ett stort funkis en-suite badrum, med en öppen dusch, grå kakel, porslinskakel, klinkergolv i småsten, grå väggar och med dusch som är öppen
Foto på ett stort funkis en-suite badrum, med en öppen dusch, grå kakel, porslinskakel, klinkergolv i småsten, grå väggar och med dusch som är öppen
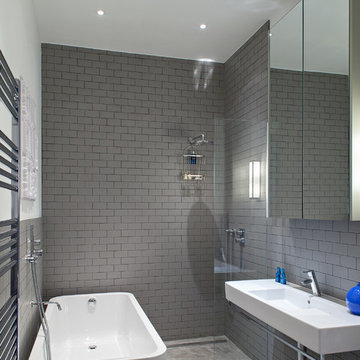
Peter Landers Photography
Idéer för ett modernt badrum, med ett väggmonterat handfat, ett fristående badkar, en öppen dusch, grå kakel, tunnelbanekakel, vita väggar och med dusch som är öppen
Idéer för ett modernt badrum, med ett väggmonterat handfat, ett fristående badkar, en öppen dusch, grå kakel, tunnelbanekakel, vita väggar och med dusch som är öppen
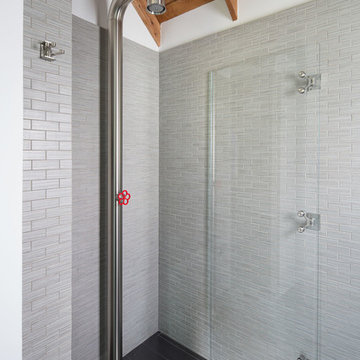
Tucked into the hillsides of Marin, the environment played a predominant role in defining the contemporary yet exotic style of this home.
In the master bedroom, a fireplace adds a cozy design element, while an inconspicuous home theater system can be elegantly tucked away when not in use. In the master bathroom, pebbled stone tile adorn the walls of the double shower that overlooks the hillsides of Marin.
A guest bathroom was designed to compliment the eclectic aesthetic of the home. While in the center of the residence, a spiral acrylic staircase climbs 3 floors acting as a consistent element, tying together the varied yet complementary styles.
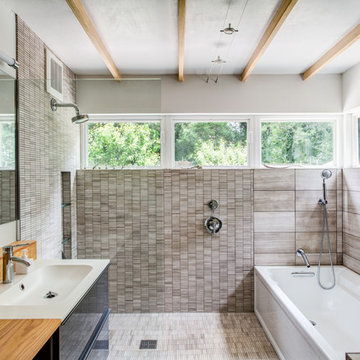
The clients approached us with an addition that was failing structurally and a 1950’s era kitchen that was in serious need of updating. Alloy created a new addition to accommodate a larger bathroom, a laundry room and a small mudroom. The addition also includes a portico that opens to the clients wonderful gardens in the back.
The kitchen was also opened up to the dining room creating more light and natural flow throughout the house. Our client, a landscape architect, wanted a view from the kitchen that looks into the gardens at the back of the house.
The bathroom has exposed joists and clerestory windows bathing the whole room in natural light while allowing for privacy. The same tile was used throughout but in multiple scales creating interesting textures while maintaining a cohesive palette and a serene ambiance.
Andrea Hubbel Photography
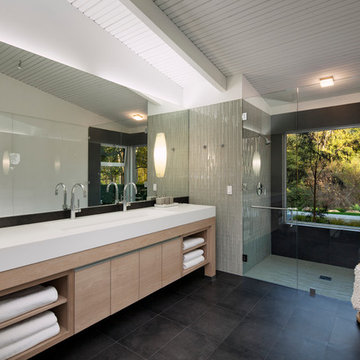
Inspired by DesignARC's Greenworth House, the owners of this 1960's single-story ranch house desired a fresh take on their out-dated, well-worn Montecito residence. Hailing from Toronto Canada, the couple is at ease in urban, loft-like spaces and looked to create a pared-down dwelling that could become their home.
Photo Credit: Jim Bartsch Photography

The goal of this project was to upgrade the builder grade finishes and create an ergonomic space that had a contemporary feel. This bathroom transformed from a standard, builder grade bathroom to a contemporary urban oasis. This was one of my favorite projects, I know I say that about most of my projects but this one really took an amazing transformation. By removing the walls surrounding the shower and relocating the toilet it visually opened up the space. Creating a deeper shower allowed for the tub to be incorporated into the wet area. Adding a LED panel in the back of the shower gave the illusion of a depth and created a unique storage ledge. A custom vanity keeps a clean front with different storage options and linear limestone draws the eye towards the stacked stone accent wall.
Houzz Write Up: https://www.houzz.com/magazine/inside-houzz-a-chopped-up-bathroom-goes-streamlined-and-swank-stsetivw-vs~27263720
The layout of this bathroom was opened up to get rid of the hallway effect, being only 7 foot wide, this bathroom needed all the width it could muster. Using light flooring in the form of natural lime stone 12x24 tiles with a linear pattern, it really draws the eye down the length of the room which is what we needed. Then, breaking up the space a little with the stone pebble flooring in the shower, this client enjoyed his time living in Japan and wanted to incorporate some of the elements that he appreciated while living there. The dark stacked stone feature wall behind the tub is the perfect backdrop for the LED panel, giving the illusion of a window and also creates a cool storage shelf for the tub. A narrow, but tasteful, oval freestanding tub fit effortlessly in the back of the shower. With a sloped floor, ensuring no standing water either in the shower floor or behind the tub, every thought went into engineering this Atlanta bathroom to last the test of time. With now adequate space in the shower, there was space for adjacent shower heads controlled by Kohler digital valves. A hand wand was added for use and convenience of cleaning as well. On the vanity are semi-vessel sinks which give the appearance of vessel sinks, but with the added benefit of a deeper, rounded basin to avoid splashing. Wall mounted faucets add sophistication as well as less cleaning maintenance over time. The custom vanity is streamlined with drawers, doors and a pull out for a can or hamper.
A wonderful project and equally wonderful client. I really enjoyed working with this client and the creative direction of this project.
Brushed nickel shower head with digital shower valve, freestanding bathtub, curbless shower with hidden shower drain, flat pebble shower floor, shelf over tub with LED lighting, gray vanity with drawer fronts, white square ceramic sinks, wall mount faucets and lighting under vanity. Hidden Drain shower system. Atlanta Bathroom.
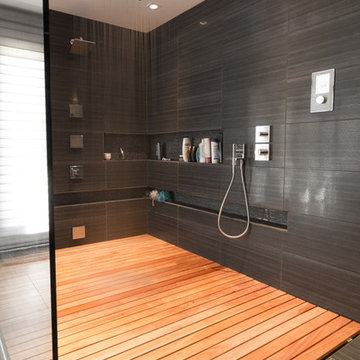
Idéer för att renovera ett mellanstort funkis en-suite badrum, med en öppen dusch, grå kakel och med dusch som är öppen

A tub shower transformed into a standing open shower. A concrete composite vanity top incorporates the sink and counter making it low maintenance.
Photography by
Jacob Hand
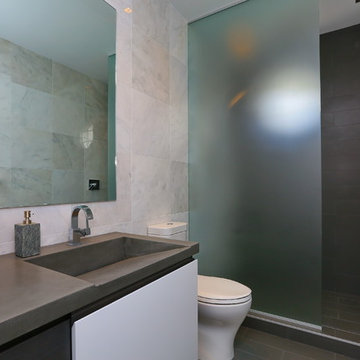
Idéer för funkis badrum, med ett integrerad handfat, släta luckor, vita skåp, bänkskiva i betong, en öppen dusch, grå kakel, stenkakel och med dusch som är öppen
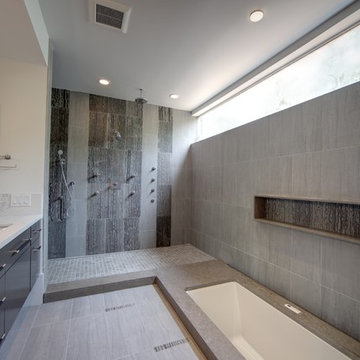
EmoMedia
Exempel på ett stort modernt en-suite badrum, med ett undermonterad handfat, ett undermonterat badkar, en öppen dusch, med dusch som är öppen, släta luckor, svarta skåp, grå kakel, stenkakel, klinkergolv i porslin, bänkskiva i kvarts och grått golv
Exempel på ett stort modernt en-suite badrum, med ett undermonterad handfat, ett undermonterat badkar, en öppen dusch, med dusch som är öppen, släta luckor, svarta skåp, grå kakel, stenkakel, klinkergolv i porslin, bänkskiva i kvarts och grått golv

© Paul Bardagjy Photography
Idéer för att renovera ett litet funkis brun brunt badrum, med mosaik, en öppen dusch, ett undermonterad handfat, grå väggar, skåp i mellenmörkt trä, bänkskiva i akrylsten, mosaikgolv, grå kakel, med dusch som är öppen, en toalettstol med hel cisternkåpa, grått golv och släta luckor
Idéer för att renovera ett litet funkis brun brunt badrum, med mosaik, en öppen dusch, ett undermonterad handfat, grå väggar, skåp i mellenmörkt trä, bänkskiva i akrylsten, mosaikgolv, grå kakel, med dusch som är öppen, en toalettstol med hel cisternkåpa, grått golv och släta luckor

Bild på ett mellanstort 50 tals vit vitt en-suite badrum, med släta luckor, skåp i mellenmörkt trä, en kantlös dusch, en toalettstol med hel cisternkåpa, grå kakel, porslinskakel, vita väggar, klinkergolv i porslin, ett undermonterad handfat, bänkskiva i kvarts, grått golv och med dusch som är öppen

Cesar Rubio Photography
Bild på ett mellanstort funkis brun brunt en-suite badrum, med släta luckor, skåp i ljust trä, ett fristående badkar, en kantlös dusch, en toalettstol med hel cisternkåpa, grå kakel, keramikplattor, vita väggar, klinkergolv i porslin, ett undermonterad handfat, bänkskiva i kvarts, grått golv och med dusch som är öppen
Bild på ett mellanstort funkis brun brunt en-suite badrum, med släta luckor, skåp i ljust trä, ett fristående badkar, en kantlös dusch, en toalettstol med hel cisternkåpa, grå kakel, keramikplattor, vita väggar, klinkergolv i porslin, ett undermonterad handfat, bänkskiva i kvarts, grått golv och med dusch som är öppen

Studio West
Foto på ett stort retro en-suite badrum, med släta luckor, skåp i mellenmörkt trä, grå kakel, stenkakel, grå väggar, marmorgolv, ett undermonterad handfat, granitbänkskiva, beiget golv, en hörndusch och med dusch som är öppen
Foto på ett stort retro en-suite badrum, med släta luckor, skåp i mellenmörkt trä, grå kakel, stenkakel, grå väggar, marmorgolv, ett undermonterad handfat, granitbänkskiva, beiget golv, en hörndusch och med dusch som är öppen

This 1956 John Calder Mackay home had been poorly renovated in years past. We kept the 1400 sqft footprint of the home, but re-oriented and re-imagined the bland white kitchen to a midcentury olive green kitchen that opened up the sight lines to the wall of glass facing the rear yard. We chose materials that felt authentic and appropriate for the house: handmade glazed ceramics, bricks inspired by the California coast, natural white oaks heavy in grain, and honed marbles in complementary hues to the earth tones we peppered throughout the hard and soft finishes. This project was featured in the Wall Street Journal in April 2022.

Modern new build overlooking the River Thames with oversized sliding glass facade for seamless indoor-outdoor living.
Idéer för stora funkis vitt badrum, med släta luckor, vita skåp, ett fristående badkar, en kantlös dusch, grå kakel, ett integrerad handfat, grått golv och med dusch som är öppen
Idéer för stora funkis vitt badrum, med släta luckor, vita skåp, ett fristående badkar, en kantlös dusch, grå kakel, ett integrerad handfat, grått golv och med dusch som är öppen
16 901 foton på badrum, med grå kakel och med dusch som är öppen
9
