2 976 foton på badrum, med grå kakel och mosaikgolv
Sortera efter:
Budget
Sortera efter:Populärt i dag
101 - 120 av 2 976 foton
Artikel 1 av 3
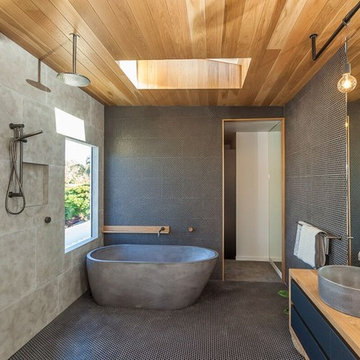
Idéer för ett modernt en-suite badrum, med släta luckor, svarta skåp, ett fristående badkar, våtrum, svart kakel, grå kakel, mosaik, mosaikgolv, ett fristående handfat, träbänkskiva, svart golv och med dusch som är öppen
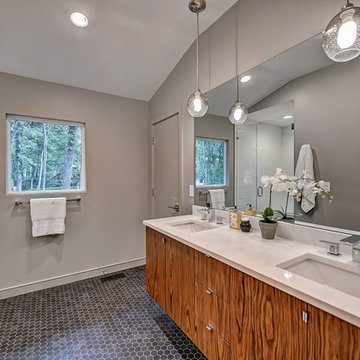
The Master Bath has a floating vanity with two undermount sinks, open storage in a custom flat panel Rosewood cabinet. The floor tile is brown marble that is so soft it looks like leather.

Muted tones of gray and white mix throughout this bathroom, offering a soothing vibe to all who enter. The modern mosaic floor - in a contrasting basket weave - adds a funky edge to the simple gray and white contrasting sub way tiles that line the shower. Subtle details can be found throughout this space, that all play together to create a seamless, cool design.
Erika Barczak, By Design Interiors, Inc.
Photo Credit: Michael Kaskel www.kaskelphoto.com
Builder: Roy Van Den Heuvel, Brand R Construction

photography by Scott Benedict
Modern inredning av ett litet grå grått toalett, med släta luckor, ett fristående handfat, marmorbänkskiva, en toalettstol med separat cisternkåpa, svarta väggar, mosaikgolv, grå kakel, svart kakel, marmorkakel och skåp i ljust trä
Modern inredning av ett litet grå grått toalett, med släta luckor, ett fristående handfat, marmorbänkskiva, en toalettstol med separat cisternkåpa, svarta väggar, mosaikgolv, grå kakel, svart kakel, marmorkakel och skåp i ljust trä
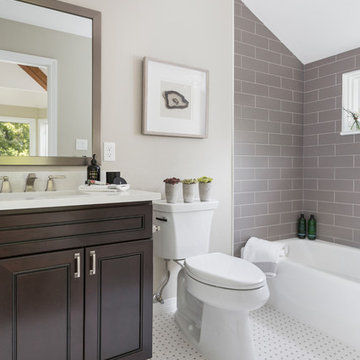
Denver Image Photography
Exempel på ett litet klassiskt vit vitt badrum för barn, med luckor med upphöjd panel, skåp i mörkt trä, ett badkar i en alkov, en dusch/badkar-kombination, en toalettstol med separat cisternkåpa, grå kakel, keramikplattor, grå väggar, mosaikgolv, ett undermonterad handfat, bänkskiva i kvarts, vitt golv och dusch med duschdraperi
Exempel på ett litet klassiskt vit vitt badrum för barn, med luckor med upphöjd panel, skåp i mörkt trä, ett badkar i en alkov, en dusch/badkar-kombination, en toalettstol med separat cisternkåpa, grå kakel, keramikplattor, grå väggar, mosaikgolv, ett undermonterad handfat, bänkskiva i kvarts, vitt golv och dusch med duschdraperi

A bold statement and a warm welcome — that’s the tone our client set for this Guest Bathroom Renovation In Bucktown.
The blue labyrinth vanity wallpaper introduces a striking element to the room, boasting bold geometric patterns that elevates the overall design. Secret Silver tiles grace the shower wall, niche, and floor, creating a sophisticated atmosphere with its marble effect and contrasting tones. The gray-painted wall and white ceiling tie everything together to create the perfect balance without overwhelming the space.
The space is enhanced with the decorative accent of Newbury Glass Penny Mosaic in the shower floor, giving the bathroom an additional creative expression through its distinctive shape and color.
The Shadowbox mirror from Shades of Light features a sleek matte black finish, providing depth in the border for both aesthetic appeal and function. The Industrial Triangle Shade Three Light lights up the vanity, embodying industrial minimalism, making the room burst with light and style.
This guest bathroom brought our client's vision to life – a modern and inviting space that is functional at the same time.
Project designed by Chi Renovation & Design, a renowned renovation firm based in Skokie. We specialize in general contracting, kitchen and bath remodeling, and design & build services. We cater to the entire Chicago area and its surrounding suburbs, with emphasis on the North Side and North Shore regions. You'll find our work from the Loop through Lincoln Park, Skokie, Evanston, Wilmette, and all the way up to Lake Forest.
For more info about Chi Renovation & Design, click here: https://www.chirenovation.com/

Combining an everyday hallway bathroom with the main guest bath/powder room is not an easy task. The hallway bath needs to have a lot of utility with durable materials and functional storage. It also wants to be a bit “dressy” to make house guests feel special. This bathroom needed to do both.
We first addressed its utility with bathroom necessities including the tub/shower. The recessed medicine cabinet in combination with an elongated vanity tackles all the storage needs including a concealed waste bin. Thoughtfully placed towel hooks are mostly out of sight behind the door while the half-wall hides the paper holder and a niche for other toilet necessities.
It’s the materials that elevate this bathroom to powder room status. The tri-color marble penny tile sets the scene for the color palette. Carved black marble wall tile adds the necessary drama flowing along two walls. The remaining two walls of tile keep the room durable while softening the effects of the black walls and vanity.
Rounded elements such as the light fixtures and the apron sink punctuate and carry the theme of the floor tile throughout the bathroom. Polished chrome fixtures along with the beefy frameless glass shower enclosure add just enough sparkle and contrast.
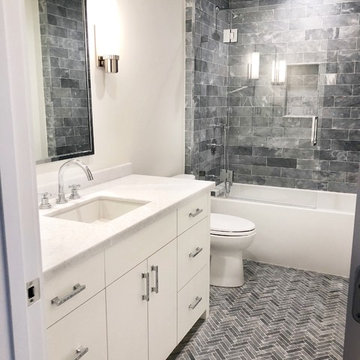
Kids bathroom featuring a turkish grey marble herringbone floor.
Modern inredning av ett mellanstort vit vitt badrum för barn, med släta luckor, vita skåp, ett badkar i en alkov, en öppen dusch, grå kakel, marmorkakel, mosaikgolv, marmorbänkskiva, grått golv och dusch med gångjärnsdörr
Modern inredning av ett mellanstort vit vitt badrum för barn, med släta luckor, vita skåp, ett badkar i en alkov, en öppen dusch, grå kakel, marmorkakel, mosaikgolv, marmorbänkskiva, grått golv och dusch med gångjärnsdörr

This Altadena home is the perfect example of modern farmhouse flair. The powder room flaunts an elegant mirror over a strapping vanity; the butcher block in the kitchen lends warmth and texture; the living room is replete with stunning details like the candle style chandelier, the plaid area rug, and the coral accents; and the master bathroom’s floor is a gorgeous floor tile.
Project designed by Courtney Thomas Design in La Cañada. Serving Pasadena, Glendale, Monrovia, San Marino, Sierra Madre, South Pasadena, and Altadena.
For more about Courtney Thomas Design, click here: https://www.courtneythomasdesign.com/
To learn more about this project, click here:
https://www.courtneythomasdesign.com/portfolio/new-construction-altadena-rustic-modern/
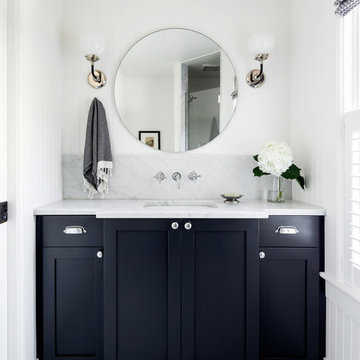
photo by Read Mckendree
Inspiration för små klassiska grått badrum med dusch, med skåp i shakerstil, svarta skåp, grå kakel, marmorkakel, vita väggar, ett undermonterad handfat, marmorbänkskiva, flerfärgat golv och mosaikgolv
Inspiration för små klassiska grått badrum med dusch, med skåp i shakerstil, svarta skåp, grå kakel, marmorkakel, vita väggar, ett undermonterad handfat, marmorbänkskiva, flerfärgat golv och mosaikgolv

Gray tones playfulness a kid’s bathroom in Oak Park.
This bath was design with kids in mind but still to have the aesthetic lure of a beautiful guest bathroom.
The flooring is made out of gray and white hexagon tiles with different textures to it, creating a playful puzzle of colors and creating a perfect anti slippery surface for kids to use.
The walls tiles are 3x6 gray subway tile with glossy finish for an easy to clean surface and to sparkle with the ceiling lighting layout.
A semi-modern vanity design brings all the colors together with darker gray color and quartz countertop.
In conclusion a bathroom for everyone to enjoy and admire.
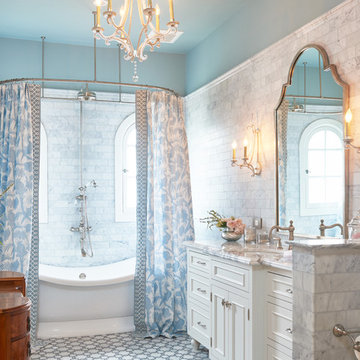
Peter Valli
Idéer för att renovera ett vintage en-suite badrum, med vita skåp, ett fristående badkar, grå kakel, stenkakel, blå väggar, mosaikgolv, ett undermonterad handfat, marmorbänkskiva, en dusch/badkar-kombination, dusch med duschdraperi och luckor med infälld panel
Idéer för att renovera ett vintage en-suite badrum, med vita skåp, ett fristående badkar, grå kakel, stenkakel, blå väggar, mosaikgolv, ett undermonterad handfat, marmorbänkskiva, en dusch/badkar-kombination, dusch med duschdraperi och luckor med infälld panel

John Tsantes
Bild på ett stort funkis en-suite badrum, med släta luckor, skåp i ljust trä, ett fristående badkar, en dusch/badkar-kombination, grå kakel, porslinskakel, vita väggar, mosaikgolv, ett undermonterad handfat, bänkskiva i kvarts, brunt golv och dusch med gångjärnsdörr
Bild på ett stort funkis en-suite badrum, med släta luckor, skåp i ljust trä, ett fristående badkar, en dusch/badkar-kombination, grå kakel, porslinskakel, vita väggar, mosaikgolv, ett undermonterad handfat, bänkskiva i kvarts, brunt golv och dusch med gångjärnsdörr
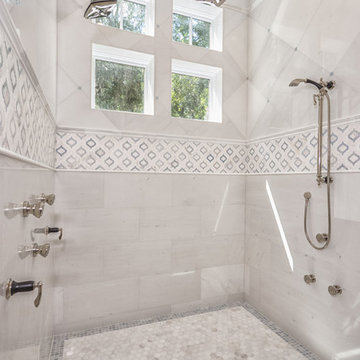
Aaron Bailey Photography
Exempel på ett klassiskt badrum, med en dubbeldusch, grå kakel, stenkakel och mosaikgolv
Exempel på ett klassiskt badrum, med en dubbeldusch, grå kakel, stenkakel och mosaikgolv
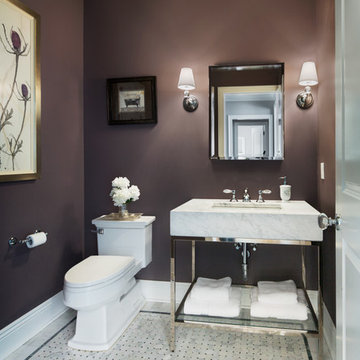
Amanda Kirkpatrick
Inspiration för mellanstora klassiska toaletter, med ett undermonterad handfat, marmorbänkskiva, en toalettstol med hel cisternkåpa, grå kakel, bruna väggar och mosaikgolv
Inspiration för mellanstora klassiska toaletter, med ett undermonterad handfat, marmorbänkskiva, en toalettstol med hel cisternkåpa, grå kakel, bruna väggar och mosaikgolv
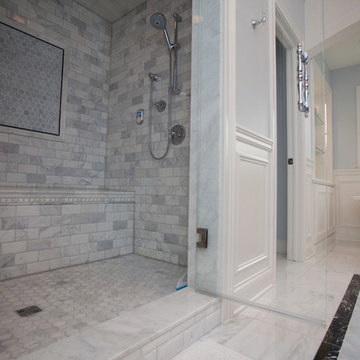
Idéer för ett mellanstort klassiskt en-suite badrum, med ett fristående badkar, en dusch i en alkov, svart kakel, grå kakel, mosaik, flerfärgade väggar och mosaikgolv

The master bathroom opens to the outdoor shower and the built-in soaking tub is surrounded by windows overlooking the master courtyard garden and outdoor shower. The flooring is marble hexagon tile, the shower walls are marble subway tile and the counter tops are also polished marble. The vanity cabinet is black shaker with drop-in sinks and brushed nickel widespread faucets. The black mirrors compliment the black shaker cabinets and the black windows. Several house plants add greenery and life to the space.

Idéer för ett stort maritimt grå en-suite badrum, med skåp i shakerstil, blå skåp, ett fristående badkar, en hörndusch, en toalettstol med hel cisternkåpa, grå kakel, keramikplattor, blå väggar, mosaikgolv, ett undermonterad handfat, bänkskiva i kvartsit, vitt golv och dusch med gångjärnsdörr

Download our free ebook, Creating the Ideal Kitchen. DOWNLOAD NOW
Bathrooms come in all shapes and sizes and each project has its unique challenges. This master bath remodel was no different. The room had been remodeled about 20 years ago as part of a large addition and consists of three separate zones – 1) tub zone, 2) vanity/storage zone and 3) shower and water closet zone. The room layout and zones had to remain the same, but the goal was to make each area more functional. In addition, having comfortable access to the tub and seating in the tub area was also high on the list, as the tub serves as an important part of the daily routine for the homeowners and their special needs son.
We started out in the tub room and determined that an undermount tub and flush deck would be much more functional and comfortable for entering and exiting the tub than the existing drop in tub with its protruding lip. A redundant radiator was eliminated from this room allowing room for a large comfortable chair that can be used as part of the daily bathing routine.
In the vanity and storage zone, the existing vanities size neither optimized the space nor provided much real storage. A few tweaks netted a much better storage solution that now includes cabinets, drawers, pull outs and a large custom built-in hutch that houses towels and other bathroom necessities. A framed custom mirror opens the space and bounces light around the room from the large existing bank of windows.
We transformed the shower and water closet room into a large walk in shower with a trench drain, making for both ease of access and a seamless look. Next, we added a niche for shampoo storage to the back wall, and updated shower fixtures to give the space new life.
The star of the bathroom is the custom marble mosaic floor tile. All the other materials take a simpler approach giving permission to the beautiful circular pattern of the mosaic to shine. White shaker cabinetry is topped with elegant Calacatta marble countertops, which also lines the shower walls. Polished nickel fixtures and sophisticated crystal lighting are simple yet sophisticated, allowing the beauty of the materials shines through.
Designed by: Susan Klimala, CKD, CBD
For more information on kitchen and bath design ideas go to: www.kitchenstudio-ge.com

the client decided to eliminate the bathtub and install a large shower with partial fixed shower glass instead of a shower door
Exempel på ett mellanstort klassiskt grå grått en-suite badrum, med skåp i shakerstil, blå skåp, en öppen dusch, en toalettstol med hel cisternkåpa, grå kakel, keramikplattor, grå väggar, mosaikgolv, ett undermonterad handfat, bänkskiva i kvarts, grått golv och med dusch som är öppen
Exempel på ett mellanstort klassiskt grå grått en-suite badrum, med skåp i shakerstil, blå skåp, en öppen dusch, en toalettstol med hel cisternkåpa, grå kakel, keramikplattor, grå väggar, mosaikgolv, ett undermonterad handfat, bänkskiva i kvarts, grått golv och med dusch som är öppen
2 976 foton på badrum, med grå kakel och mosaikgolv
6
