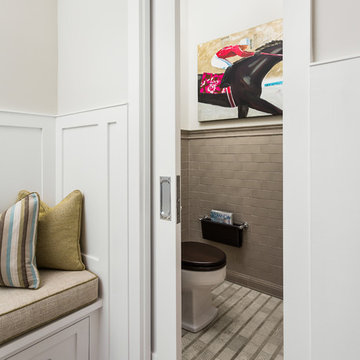30 381 foton på badrum, med grå kakel och vita väggar
Sortera efter:
Budget
Sortera efter:Populärt i dag
201 - 220 av 30 381 foton
Artikel 1 av 3

Photos by Kaity
Bild på ett stort funkis en-suite badrum, med ett avlångt handfat, släta luckor, vita skåp, ett fristående badkar, stenkakel, vita väggar, en kantlös dusch, en vägghängd toalettstol och grå kakel
Bild på ett stort funkis en-suite badrum, med ett avlångt handfat, släta luckor, vita skåp, ett fristående badkar, stenkakel, vita väggar, en kantlös dusch, en vägghängd toalettstol och grå kakel
Idéer för att renovera ett stort funkis badrum, med grå kakel, ett fristående handfat, skåp i mellenmörkt trä och vita väggar
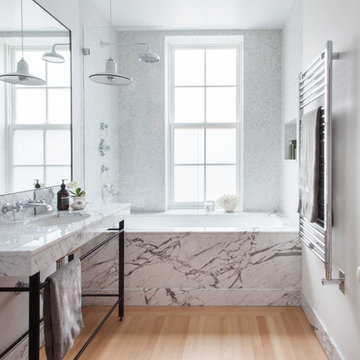
Francesco Bertocci
francescobertocci.com
Idéer för stora funkis grått en-suite badrum, med öppna hyllor, ett badkar i en alkov, en dusch/badkar-kombination, grå kakel, vit kakel, mosaik, vita väggar, ljust trägolv, ett undermonterad handfat, marmorbänkskiva och beiget golv
Idéer för stora funkis grått en-suite badrum, med öppna hyllor, ett badkar i en alkov, en dusch/badkar-kombination, grå kakel, vit kakel, mosaik, vita väggar, ljust trägolv, ett undermonterad handfat, marmorbänkskiva och beiget golv
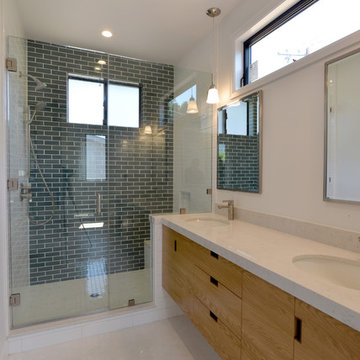
Inredning av ett modernt en-suite badrum, med släta luckor, skåp i ljust trä, en dusch i en alkov, svart kakel, blå kakel, grå kakel, grön kakel, tunnelbanekakel, vita väggar, klinkergolv i porslin, ett undermonterad handfat, marmorbänkskiva, vitt golv och dusch med gångjärnsdörr

Ginny Avants
Exempel på ett mycket stort modernt en-suite badrum, med ett nedsänkt handfat, släta luckor, ett fristående badkar, en toalettstol med hel cisternkåpa, vita väggar, bänkskiva i kvarts, en dusch i en alkov, grå kakel, porslinskakel och klinkergolv i porslin
Exempel på ett mycket stort modernt en-suite badrum, med ett nedsänkt handfat, släta luckor, ett fristående badkar, en toalettstol med hel cisternkåpa, vita väggar, bänkskiva i kvarts, en dusch i en alkov, grå kakel, porslinskakel och klinkergolv i porslin
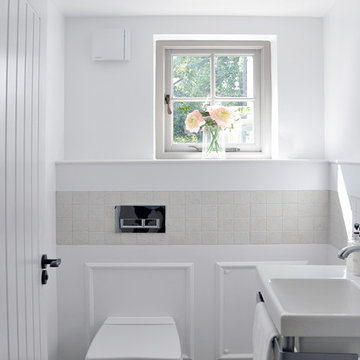
Martin Lewis Photography
Inspiration för ett mellanstort vintage toalett, med ett piedestal handfat, grå kakel, stenkakel, vita väggar, marmorgolv och en vägghängd toalettstol
Inspiration för ett mellanstort vintage toalett, med ett piedestal handfat, grå kakel, stenkakel, vita väggar, marmorgolv och en vägghängd toalettstol
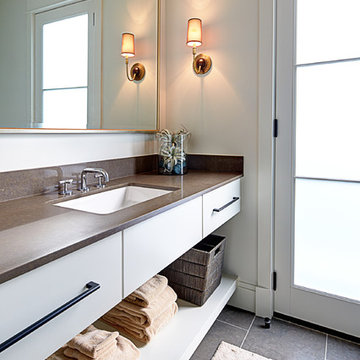
Aaron Dougherty Photography
Bild på ett stort funkis badrum med dusch, med ett undermonterad handfat, släta luckor, vita skåp, bänkskiva i kvarts, en öppen dusch, en toalettstol med hel cisternkåpa, grå kakel, stenkakel, vita väggar och kalkstensgolv
Bild på ett stort funkis badrum med dusch, med ett undermonterad handfat, släta luckor, vita skåp, bänkskiva i kvarts, en öppen dusch, en toalettstol med hel cisternkåpa, grå kakel, stenkakel, vita väggar och kalkstensgolv
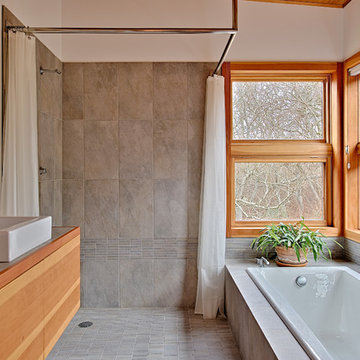
Rob Skelton, Keoni Photos
Inspiration för små moderna grått en-suite badrum, med ett fristående handfat, släta luckor, skåp i ljust trä, vita väggar, klinkergolv i keramik, ett platsbyggt badkar, en öppen dusch, grå kakel, keramikplattor, kaklad bänkskiva, grått golv och dusch med duschdraperi
Inspiration för små moderna grått en-suite badrum, med ett fristående handfat, släta luckor, skåp i ljust trä, vita väggar, klinkergolv i keramik, ett platsbyggt badkar, en öppen dusch, grå kakel, keramikplattor, kaklad bänkskiva, grått golv och dusch med duschdraperi

Inredning av ett modernt stort en-suite badrum, med ett undermonterad handfat, ett fristående badkar, en dubbeldusch, en toalettstol med separat cisternkåpa, grå kakel, porslinskakel, vita väggar och klinkergolv i porslin

Rising amidst the grand homes of North Howe Street, this stately house has more than 6,600 SF. In total, the home has seven bedrooms, six full bathrooms and three powder rooms. Designed with an extra-wide floor plan (21'-2"), achieved through side-yard relief, and an attached garage achieved through rear-yard relief, it is a truly unique home in a truly stunning environment.
The centerpiece of the home is its dramatic, 11-foot-diameter circular stair that ascends four floors from the lower level to the roof decks where panoramic windows (and views) infuse the staircase and lower levels with natural light. Public areas include classically-proportioned living and dining rooms, designed in an open-plan concept with architectural distinction enabling them to function individually. A gourmet, eat-in kitchen opens to the home's great room and rear gardens and is connected via its own staircase to the lower level family room, mud room and attached 2-1/2 car, heated garage.
The second floor is a dedicated master floor, accessed by the main stair or the home's elevator. Features include a groin-vaulted ceiling; attached sun-room; private balcony; lavishly appointed master bath; tremendous closet space, including a 120 SF walk-in closet, and; an en-suite office. Four family bedrooms and three bathrooms are located on the third floor.
This home was sold early in its construction process.
Nathan Kirkman
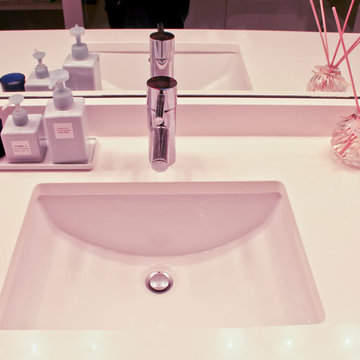
This is the bathroom of a condo remodeling project in Chicago. We completely remodeled this into a modern bathroom with a new sink, toilet, shower, cabinets, and floor. You can view more before and after photos here:
http://123remodeling.com/1030-north-state-st-gold-coast-condo-remodel/
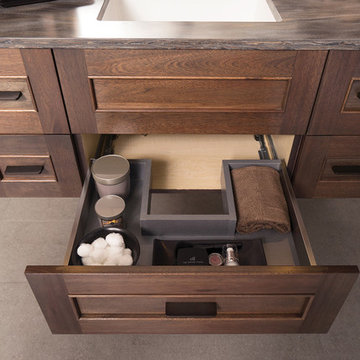
Bathe your bathroom in beautiful details and luxurious design with floating vanities from Dura Supreme Cabinetry. With Dura Supreme’s floating vanity system, vanities and even linen cabinets are suspended on the wall leaving a sleek, clean look that is ideal for transitional and contemporary design themes. Floating vanities are a favorite look for small bathrooms to impart an open, airy and expansive feel. For this bath, rich bronze and copper finishes are combined for a stunning effect.
A centered sink includes convenient drawers on both sides of the sink for powder room storage, while two wall-hung linen cabinets frame the vanity to create a sleek, symmetric design. A variety of vanity console configurations are available with floating linen cabinets to maintain the style throughout the design. Floating Vanities by Dura Supreme are available in 12 different configurations (for single sink vanities, double sink vanities, or offset sinks) or individual cabinets that can be combined to create your own unique look. Any combination of Dura Supreme’s many door styles, wood species, and finishes can be selected to create a one-of-a-kind bath furniture collection.
The bathroom has evolved from its purist utilitarian roots to a more intimate and reflective sanctuary in which to relax and reconnect. A refreshing spa-like environment offers a brisk welcome at the dawning of a new day or a soothing interlude as your day concludes.
Our busy and hectic lifestyles leave us yearning for a private place where we can truly relax and indulge. With amenities that pamper the senses and design elements inspired by luxury spas, bathroom environments are being transformed from the mundane and utilitarian to the extravagant and luxurious.
Bath cabinetry from Dura Supreme offers myriad design directions to create the personal harmony and beauty that are a hallmark of the bath sanctuary. Immerse yourself in our expansive palette of finishes and wood species to discover the look that calms your senses and soothes your soul. Your Dura Supreme designer will guide you through the selections and transform your bath into a beautiful retreat.
Request a FREE Dura Supreme Brochure Packet:
http://www.durasupreme.com/request-brochure
Find a Dura Supreme Showroom near you today:
http://www.durasupreme.com/dealer-locator
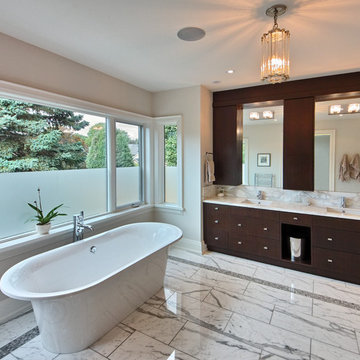
The master en suite bathroom features a free-standing tub set into wrap-around bay windows.
Graham Marshall Photography
Idéer för mellanstora funkis en-suite badrum, med ett integrerad handfat, skåp i shakerstil, skåp i mörkt trä, marmorbänkskiva, ett fristående badkar, en dubbeldusch, en toalettstol med hel cisternkåpa, grå kakel, stenkakel, vita väggar, marmorgolv och grått golv
Idéer för mellanstora funkis en-suite badrum, med ett integrerad handfat, skåp i shakerstil, skåp i mörkt trä, marmorbänkskiva, ett fristående badkar, en dubbeldusch, en toalettstol med hel cisternkåpa, grå kakel, stenkakel, vita väggar, marmorgolv och grått golv

award winning builder, double sink, two sinks, framed mirror, luxurious, crystal chandelier, potlight, rainhead, white trim
Exempel på ett mellanstort klassiskt en-suite badrum, med ett undermonterad handfat, luckor med infälld panel, skåp i mörkt trä, granitbänkskiva, ett fristående badkar, en hörndusch, grå kakel, keramikplattor, vita väggar och klinkergolv i porslin
Exempel på ett mellanstort klassiskt en-suite badrum, med ett undermonterad handfat, luckor med infälld panel, skåp i mörkt trä, granitbänkskiva, ett fristående badkar, en hörndusch, grå kakel, keramikplattor, vita väggar och klinkergolv i porslin

Bild på ett mycket stort orientaliskt en-suite badrum, med en öppen dusch, med dusch som är öppen, släta luckor, svarta skåp, ett japanskt badkar, en toalettstol med hel cisternkåpa, grå kakel, cementkakel, vita väggar, betonggolv, ett avlångt handfat, träbänkskiva och grått golv

Nader Essa Photography
Foto på ett stort funkis en-suite badrum, med ett japanskt badkar, vita väggar, grå kakel, skiffergolv och en öppen dusch
Foto på ett stort funkis en-suite badrum, med ett japanskt badkar, vita väggar, grå kakel, skiffergolv och en öppen dusch

The goal of this project was to upgrade the builder grade finishes and create an ergonomic space that had a contemporary feel. This bathroom transformed from a standard, builder grade bathroom to a contemporary urban oasis. This was one of my favorite projects, I know I say that about most of my projects but this one really took an amazing transformation. By removing the walls surrounding the shower and relocating the toilet it visually opened up the space. Creating a deeper shower allowed for the tub to be incorporated into the wet area. Adding a LED panel in the back of the shower gave the illusion of a depth and created a unique storage ledge. A custom vanity keeps a clean front with different storage options and linear limestone draws the eye towards the stacked stone accent wall.
Houzz Write Up: https://www.houzz.com/magazine/inside-houzz-a-chopped-up-bathroom-goes-streamlined-and-swank-stsetivw-vs~27263720
The layout of this bathroom was opened up to get rid of the hallway effect, being only 7 foot wide, this bathroom needed all the width it could muster. Using light flooring in the form of natural lime stone 12x24 tiles with a linear pattern, it really draws the eye down the length of the room which is what we needed. Then, breaking up the space a little with the stone pebble flooring in the shower, this client enjoyed his time living in Japan and wanted to incorporate some of the elements that he appreciated while living there. The dark stacked stone feature wall behind the tub is the perfect backdrop for the LED panel, giving the illusion of a window and also creates a cool storage shelf for the tub. A narrow, but tasteful, oval freestanding tub fit effortlessly in the back of the shower. With a sloped floor, ensuring no standing water either in the shower floor or behind the tub, every thought went into engineering this Atlanta bathroom to last the test of time. With now adequate space in the shower, there was space for adjacent shower heads controlled by Kohler digital valves. A hand wand was added for use and convenience of cleaning as well. On the vanity are semi-vessel sinks which give the appearance of vessel sinks, but with the added benefit of a deeper, rounded basin to avoid splashing. Wall mounted faucets add sophistication as well as less cleaning maintenance over time. The custom vanity is streamlined with drawers, doors and a pull out for a can or hamper.
A wonderful project and equally wonderful client. I really enjoyed working with this client and the creative direction of this project.
Brushed nickel shower head with digital shower valve, freestanding bathtub, curbless shower with hidden shower drain, flat pebble shower floor, shelf over tub with LED lighting, gray vanity with drawer fronts, white square ceramic sinks, wall mount faucets and lighting under vanity. Hidden Drain shower system. Atlanta Bathroom.
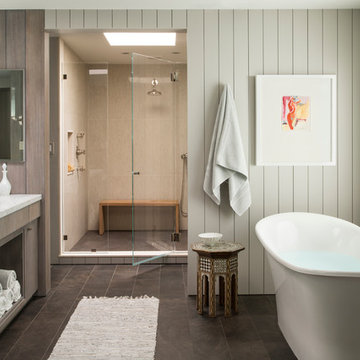
Idéer för ett mellanstort klassiskt en-suite badrum, med ett undermonterad handfat, släta luckor, skåp i ljust trä, ett fristående badkar, en dusch i en alkov, grå kakel, vita väggar, porslinskakel, travertin golv och marmorbänkskiva
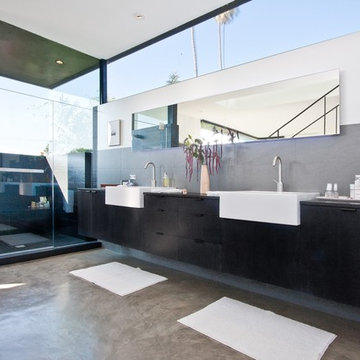
Bild på ett stort funkis svart svart en-suite badrum, med släta luckor, svarta skåp, en dusch i en alkov, grå kakel, stenkakel, vita väggar, betonggolv, ett nedsänkt handfat, grått golv och dusch med gångjärnsdörr
30 381 foton på badrum, med grå kakel och vita väggar
11

