82 095 foton på badrum, med grå kakel
Sortera efter:
Budget
Sortera efter:Populärt i dag
141 - 160 av 82 095 foton
Artikel 1 av 3

Vintage Natural Oak dual vanities, large soaking tub, satin brass plumbing fixtures, fully tiles shower and tub surround, gold accent schluter, Namib marble tops, linear shower drain
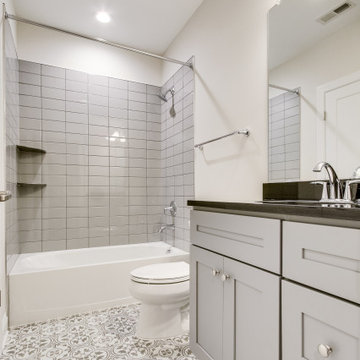
Inspiration för mellanstora amerikanska svart badrum, med skåp i shakerstil, grå skåp, en toalettstol med separat cisternkåpa, grå kakel, keramikplattor, grå väggar, klinkergolv i keramik, ett nedsänkt handfat, bänkskiva i kvarts och grått golv

Herring bone floor to wall tile bring the clean and elegant lines to life in this dual shower with soaking tub.
Foto på ett mellanstort funkis vit en-suite badrum, med skåp i shakerstil, vita skåp, ett fristående badkar, en dubbeldusch, en toalettstol med separat cisternkåpa, grå kakel, keramikplattor, vita väggar, klinkergolv i keramik, ett undermonterad handfat, bänkskiva i kvarts, grått golv och med dusch som är öppen
Foto på ett mellanstort funkis vit en-suite badrum, med skåp i shakerstil, vita skåp, ett fristående badkar, en dubbeldusch, en toalettstol med separat cisternkåpa, grå kakel, keramikplattor, vita väggar, klinkergolv i keramik, ett undermonterad handfat, bänkskiva i kvarts, grått golv och med dusch som är öppen

Calm and serene master with steam shower and double shower head. Low sheen walnut cabinets add warmth and color
Idéer för att renovera ett stort 60 tals vit vitt en-suite badrum, med möbel-liknande, skåp i mellenmörkt trä, ett fristående badkar, en dubbeldusch, en toalettstol med hel cisternkåpa, grå kakel, marmorkakel, grå väggar, marmorgolv, ett undermonterad handfat, bänkskiva i kvarts, grått golv och dusch med gångjärnsdörr
Idéer för att renovera ett stort 60 tals vit vitt en-suite badrum, med möbel-liknande, skåp i mellenmörkt trä, ett fristående badkar, en dubbeldusch, en toalettstol med hel cisternkåpa, grå kakel, marmorkakel, grå väggar, marmorgolv, ett undermonterad handfat, bänkskiva i kvarts, grått golv och dusch med gångjärnsdörr

the client decided to eliminate the bathtub and install a large shower with partial fixed shower glass instead of a shower door
Idéer för ett mellanstort klassiskt grå en-suite badrum, med skåp i shakerstil, blå skåp, en öppen dusch, en toalettstol med hel cisternkåpa, grå kakel, keramikplattor, grå väggar, mosaikgolv, ett undermonterad handfat, bänkskiva i kvarts, grått golv och med dusch som är öppen
Idéer för ett mellanstort klassiskt grå en-suite badrum, med skåp i shakerstil, blå skåp, en öppen dusch, en toalettstol med hel cisternkåpa, grå kakel, keramikplattor, grå väggar, mosaikgolv, ett undermonterad handfat, bänkskiva i kvarts, grått golv och med dusch som är öppen
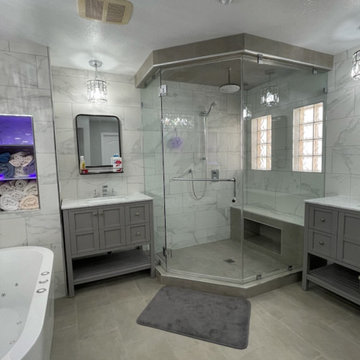
Foto på ett litet funkis vit en-suite badrum, med släta luckor, grå skåp, ett fristående badkar, en hörndusch, en toalettstol med separat cisternkåpa, grå kakel, porslinskakel, grå väggar, klinkergolv i porslin, ett undermonterad handfat, marmorbänkskiva, grått golv och dusch med gångjärnsdörr
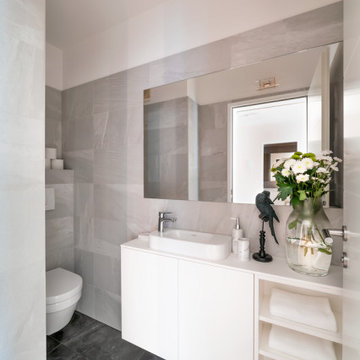
Interior Design and Styling: Anastasia Reicher
Photo: Oksana Guzenko
Inspiration för små moderna vitt toaletter, med släta luckor, vita skåp, en vägghängd toalettstol, grå kakel, stenkakel, grå väggar, cementgolv, ett fristående handfat och svart golv
Inspiration för små moderna vitt toaletter, med släta luckor, vita skåp, en vägghängd toalettstol, grå kakel, stenkakel, grå väggar, cementgolv, ett fristående handfat och svart golv

Combining Japanese influences, a gentle colour palette inspired by one of Italy’s legendary printmakers, and a furniture collection from Scandinavian brands created this cosy abode. Functionality is key within Japandi aesthetic and this can be seen with plenty of storage built around the apartment. The neutral scandi tones are balanced with rich and warm tones of green in the living room and kitchen, creating an interior that warms the soul. The owners’ favourite hotel is a cosy hideaway in Barcelona called the Margot House where surfaces are whitewashed and mixed with light wood textures, naturally inspiring this very Japandi space.
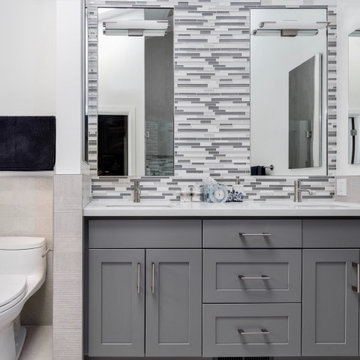
Master bathroom remodel where an alcove type tub was replaced with a freestanding tub. We created a ledge behind the tub and added sconces on the side walls.

Dual custom vanities provide plenty of space for personal items as well as storage. Brushed gold mirrors, sconces, sink fittings, and hardware shine bright against the neutral grey wall and dark brown vanities.

Lantlig inredning av ett mellanstort vit vitt badrum för barn, med skåp i shakerstil, grå skåp, ett badkar i en alkov, en dusch/badkar-kombination, en toalettstol med separat cisternkåpa, grå kakel, keramikplattor, grå väggar, klinkergolv i porslin, ett undermonterad handfat, bänkskiva i kvarts, grått golv och dusch med skjutdörr
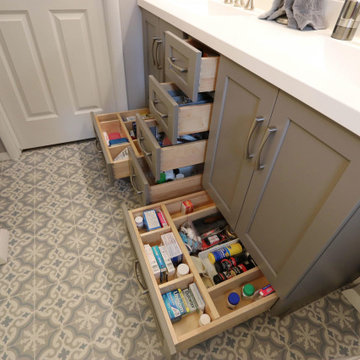
Design Craft Maple frameless Brookhill door with flat center panel in Frappe Classic paint vanity with a white solid cultured marble countertop with two Wave bowls and 4” high backsplash. Moen Eva collection includes faucets, towel bars, paper holder and vanity light. Kohler comfort height toilet and Sterling Vikrell shower unit. On the floor is 8x8 decorative Glazzio Positano Cottage tile.
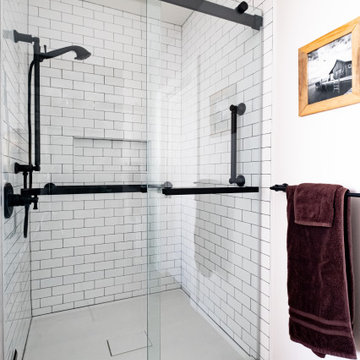
Subway tiled shower with black fixtures and grab bar and sleek sliding glass door
Photos by VLG Photography
Foto på ett mellanstort lantligt grå badrum med dusch, med skåp i shakerstil, skåp i ljust trä, en dusch i en alkov, en toalettstol med separat cisternkåpa, grå kakel, klinkergolv i porslin, ett undermonterad handfat, bänkskiva i kvarts och dusch med skjutdörr
Foto på ett mellanstort lantligt grå badrum med dusch, med skåp i shakerstil, skåp i ljust trä, en dusch i en alkov, en toalettstol med separat cisternkåpa, grå kakel, klinkergolv i porslin, ett undermonterad handfat, bänkskiva i kvarts och dusch med skjutdörr

Photo: Jessie Preza Photography
Exempel på ett klassiskt vit vitt en-suite badrum, med vita skåp, ett fristående badkar, en öppen dusch, en toalettstol med hel cisternkåpa, grå kakel, marmorkakel, vita väggar, mörkt trägolv, ett undermonterad handfat, bänkskiva i kvarts, brunt golv, med dusch som är öppen och släta luckor
Exempel på ett klassiskt vit vitt en-suite badrum, med vita skåp, ett fristående badkar, en öppen dusch, en toalettstol med hel cisternkåpa, grå kakel, marmorkakel, vita väggar, mörkt trägolv, ett undermonterad handfat, bänkskiva i kvarts, brunt golv, med dusch som är öppen och släta luckor

Kids' bath with shower/tub combination, tile wainscoting, double vanity, and built in storage.
Inspiration för ett retro vit vitt badrum för barn, med släta luckor, skåp i mellenmörkt trä, ett badkar i en alkov, en dusch i en alkov, en toalettstol med hel cisternkåpa, grå kakel, tunnelbanekakel, vita väggar, klinkergolv i keramik, ett undermonterad handfat, marmorbänkskiva, grått golv och dusch med duschdraperi
Inspiration för ett retro vit vitt badrum för barn, med släta luckor, skåp i mellenmörkt trä, ett badkar i en alkov, en dusch i en alkov, en toalettstol med hel cisternkåpa, grå kakel, tunnelbanekakel, vita väggar, klinkergolv i keramik, ett undermonterad handfat, marmorbänkskiva, grått golv och dusch med duschdraperi
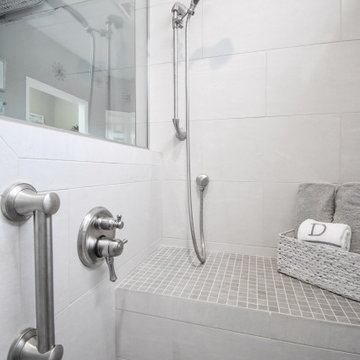
What makes a bathroom accessible depends on the needs of the person using it, which is why we offer many custom options. In this case, a difficult to enter drop-in tub and a tiny separate shower stall were replaced with a walk-in shower complete with multiple grab bars, shower seat, and an adjustable hand shower. For every challenge, we found an elegant solution, like placing the shower controls within easy reach of the seat. Along with modern updates to the rest of the bathroom, we created an inviting space that's easy and enjoyable for everyone.
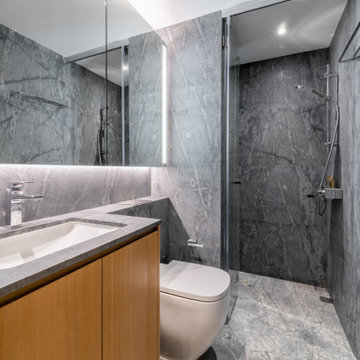
Residence @ Lakeshore is a 3-bedroom apartment located besides Jurong Lake Garden, for a young family with 2 children. The design of the interior of this apartment is modern and minimalistic, with emphasis on natural material like stone and wood as the main material palette.
LIVING-DINING-DRY KITCHEN
The highlight of the apartment is the view to Jurong Lake Garden, which can be appreciated once you enter through the main door. The open plan that arranged the entrance foyer, dry-kitchen, dining and living room as a seamlessly continuous space allows the view of the Jurong Lake Garden from all these functional zones, making it the most important decision taken to the planning of the space. On one side of the space, a marble-clad wall (Black forest) is the feature - stretching continuously from the entrance foyer, through the dry-kitchen, dining space, living room to the large windows framing the Lake Garden at the end. The natural veins of the black forest marble arranged in a horizontal manner resembles the waves of water, complementing the feeling of living besides a lake. On the other side, a black tinted mirror wall enlarged the interior space through reflection and further extend the panoramic view of Lake Garden through the windows.
GALLERY
Extending beyond the mirror wall is the gallery leading into the private realms of the house – bedrooms and study room. Designed with wood finishing the walls and ceiling, the gallery unifies the entrances into the different rooms as one, transcending a mere distribution space – as a place for art collection display.
ROOMS
The gallery leads into a few rooms. The study room is designed as an extension of the gallery with only glass doors dividing the physical space. The master bedroom continues the use of wood in design expression, emphasising the natural material and minimalist style. The guest room is designed with an automatic Murphy Bed to suit the use of this room - a space that is multifunctional. The children room’s wall is painted like a beach front, pushing the imagination of the children’s mind with its’ association to the lake besides.

Beautiful white master bathroom: His and her sinks, enclosed tub with remote blinds for privacy, separate toilet room for privacy as well as separate shower. Custom built-in closet adjacent to the bathroom.
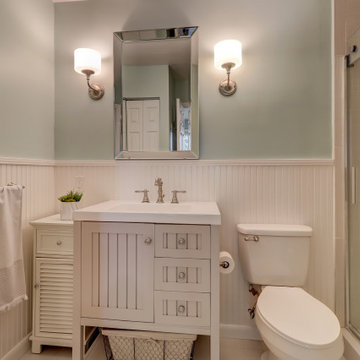
Maritim inredning av ett litet vit vitt badrum, med luckor med infälld panel, grå skåp, en dusch i en alkov, en toalettstol med separat cisternkåpa, grå kakel, porslinskakel, blå väggar, klinkergolv i porslin, ett integrerad handfat, bänkskiva i akrylsten, grått golv och dusch med gångjärnsdörr
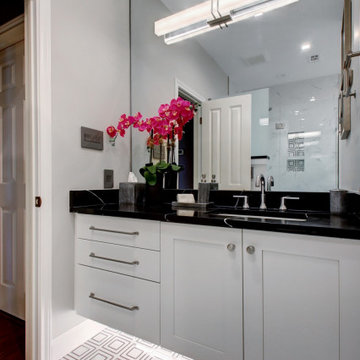
Modern guest bath remodel
Exempel på ett mellanstort modernt svart svart badrum för barn, med skåp i shakerstil, vita skåp, en hörndusch, en toalettstol med hel cisternkåpa, grå kakel, porslinskakel, grå väggar, klinkergolv i porslin, ett undermonterad handfat, bänkskiva i kvarts, grått golv och dusch med gångjärnsdörr
Exempel på ett mellanstort modernt svart svart badrum för barn, med skåp i shakerstil, vita skåp, en hörndusch, en toalettstol med hel cisternkåpa, grå kakel, porslinskakel, grå väggar, klinkergolv i porslin, ett undermonterad handfat, bänkskiva i kvarts, grått golv och dusch med gångjärnsdörr
82 095 foton på badrum, med grå kakel
8
