154 foton på badrum, med grå kakel
Sortera efter:
Budget
Sortera efter:Populärt i dag
41 - 60 av 154 foton
Artikel 1 av 3
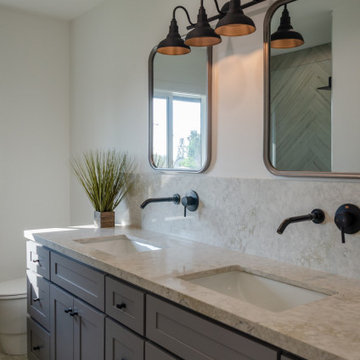
This bathroom was stuck in the 1960's and has totally been updated from plumbing to tile and more.....We included a dual vanity that gives the home owner so much more storage space, wall mount bath fixtures, and an industrial light fixture which completes the space.
A walk in shower with bench, Wood Look Tile, give this industrial space an edge, and timeless feel.
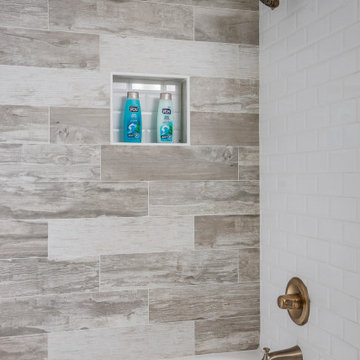
Full remodeled secondary bathroom with unique tile selection and matte gold hardware.
Exempel på ett mellanstort klassiskt vit vitt badrum för barn, med luckor med upphöjd panel, vita skåp, ett badkar i en alkov, en hörndusch, en toalettstol med separat cisternkåpa, grå kakel, beige väggar, ett undermonterad handfat, bänkskiva i kvarts, grått golv och dusch med gångjärnsdörr
Exempel på ett mellanstort klassiskt vit vitt badrum för barn, med luckor med upphöjd panel, vita skåp, ett badkar i en alkov, en hörndusch, en toalettstol med separat cisternkåpa, grå kakel, beige väggar, ett undermonterad handfat, bänkskiva i kvarts, grått golv och dusch med gångjärnsdörr
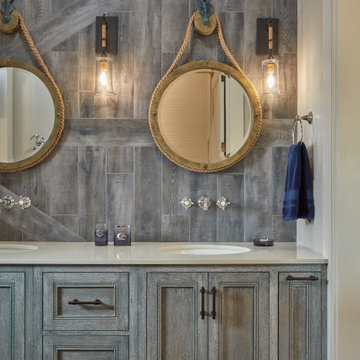
Maritim inredning av ett beige beige badrum, med luckor med infälld panel, grå skåp, grå kakel, vita väggar, ett undermonterad handfat och brunt golv
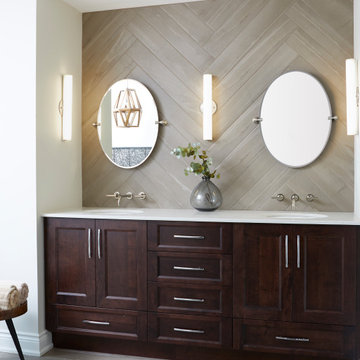
Inspiration för ett vintage vit vitt en-suite badrum, med luckor med infälld panel, skåp i mörkt trä, grå kakel, vita väggar, ett undermonterad handfat, bänkskiva i kvarts och grått golv
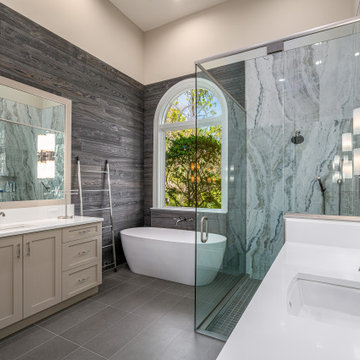
This beautiful home in one of Bonita Springs’ premier golf and country club communities underwent a spectacular makeover by Green Mountain Builders. Green Mountain Builders has just announced the completion of an extensive remodeling of a luxury home in Pelican Landing, Bonita Springs, Florida. The transitional-inspired style makeover provides transformed outdoor and indoor living areas. The remodel focused on altering the floor plan resulting in a dramatic open concept and modifying the wall between the living room and family room. Additional floor plan changes included converting the dining room into a spacious office by closing in the wall to the dining room and adding a set of French Doors for access.
The open kitchen features gorgeous contemporary cabinetry, glass enclosed upper white cabinets and floating shelves for displaying special settings and collections. The newly constructed expansive island with ample seating, is detailed with a Cristallo quartzite countertop featuring customized linear LED lights above. The ceiling is spectacular—adorned with an exotic-looking wood ceiling and decorative beams. All appliances and fixtures are high-end with upgraded finishes.
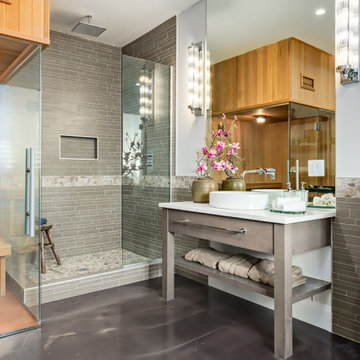
Bild på ett funkis vit vitt bastu, med skåp i ljust trä, en öppen dusch, en toalettstol med hel cisternkåpa, grå kakel, vita väggar, betonggolv, ett fristående handfat, bänkskiva i kvarts, grått golv och med dusch som är öppen
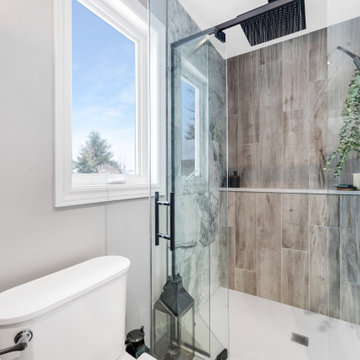
This Contemporary industrial bathroom perfectly pairs natural warm elements and the raw industrial elements in this bold yet soft bathroom. Packed with function and high-end elements. Heated floors, heated towel bars, custom one piece walk-in quartz shower base, freestanding tub with therapy and lights. Tis is the perfect space to unwind and relax after a long day.
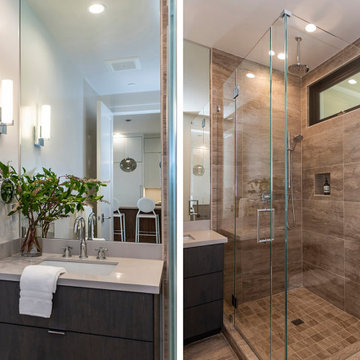
We were approached by a San Francisco firefighter to design a place for him and his girlfriend to live while also creating additional units he could sell to finance the project. He grew up in the house that was built on this site in approximately 1886. It had been remodeled repeatedly since it was first built so that there was only one window remaining that showed any sign of its Victorian heritage. The house had become so dilapidated over the years that it was a legitimate candidate for demolition. Furthermore, the house straddled two legal parcels, so there was an opportunity to build several new units in its place. At our client’s suggestion, we developed the left building as a duplex of which they could occupy the larger, upper unit and the right building as a large single-family residence. In addition to design, we handled permitting, including gathering support by reaching out to the surrounding neighbors and shepherding the project through the Planning Commission Discretionary Review process. The Planning Department insisted that we develop the two buildings so they had different characters and could not be mistaken for an apartment complex. The duplex design was inspired by Albert Frey’s Palm Springs modernism but clad in fibre cement panels and the house design was to be clad in wood. Because the site was steeply upsloping, the design required tall, thick retaining walls that we incorporated into the design creating sunken patios in the rear yards. All floors feature generous 10 foot ceilings and large windows with the upper, bedroom floors featuring 11 and 12 foot ceilings. Open plans are complemented by sleek, modern finishes throughout.
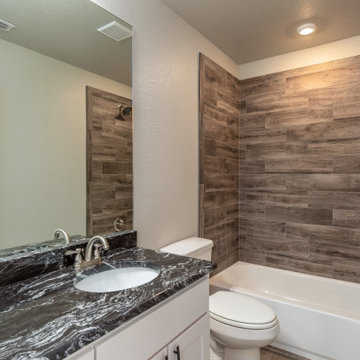
Exempel på ett mellanstort svart svart badrum för barn, med skåp i shakerstil, vita skåp, ett platsbyggt badkar, en kantlös dusch, en toalettstol med separat cisternkåpa, grå kakel, grå väggar, vinylgolv, ett undermonterad handfat, granitbänkskiva, grått golv och dusch med gångjärnsdörr
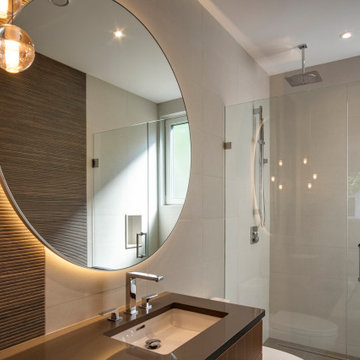
Clean, streamlined and straightforward, this soothingly neutral bathroom is a welcome retreat. The textured warm taupe tile lines the oversized shower and blends with the soothing slatted wood look tile without the worry of water damage. Textures are a principal aspect of design grounding the space with pattern and texture. A stone slab countertop paired with a walnut vanity is completed by a round backlit mirror and bocci pendant light.
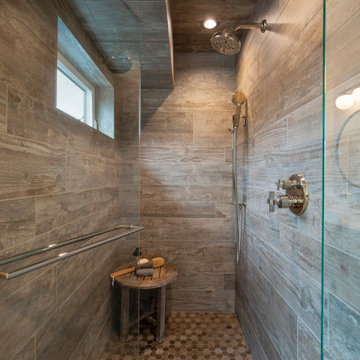
Inspiration för lantliga badrum, med en dusch i en alkov, grå kakel och dusch med gångjärnsdörr
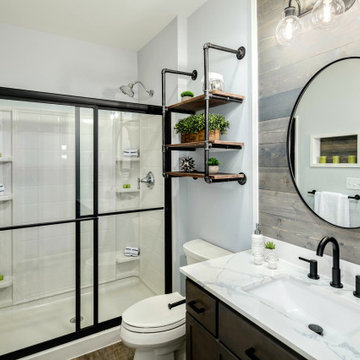
Inspiration för mellanstora klassiska grått badrum med dusch, med skåp i shakerstil, skåp i slitet trä, en toalettstol med hel cisternkåpa, grå kakel, grå väggar, laminatgolv, ett undermonterad handfat, bänkskiva i kvartsit, brunt golv och dusch med skjutdörr
Inspiration för ett mellanstort maritimt grå grått en-suite badrum, med skåp i shakerstil, skåp i mörkt trä, ett fristående badkar, en dusch i en alkov, en toalettstol med separat cisternkåpa, grå kakel, grå väggar, ett undermonterad handfat, granitbänkskiva, beiget golv och dusch med gångjärnsdörr
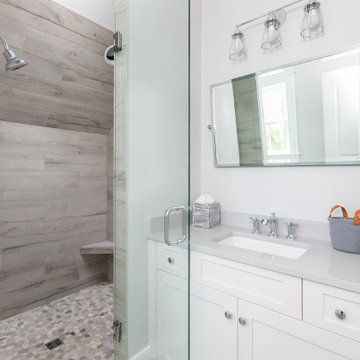
Photography: Patrick Brickman
Exempel på ett stort klassiskt grå grått badrum för barn, med skåp i shakerstil, vita skåp, ett undermonterat badkar, en kantlös dusch, en toalettstol med separat cisternkåpa, grå kakel, vita väggar, klinkergolv i porslin, ett undermonterad handfat, bänkskiva i kvarts, vitt golv och dusch med gångjärnsdörr
Exempel på ett stort klassiskt grå grått badrum för barn, med skåp i shakerstil, vita skåp, ett undermonterat badkar, en kantlös dusch, en toalettstol med separat cisternkåpa, grå kakel, vita väggar, klinkergolv i porslin, ett undermonterad handfat, bänkskiva i kvarts, vitt golv och dusch med gångjärnsdörr
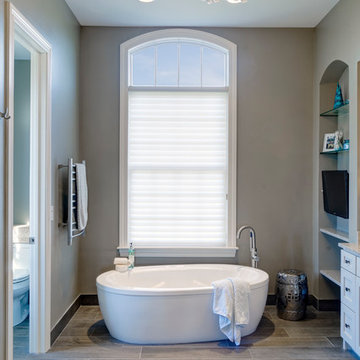
Dave Fox Design Build Remodelers
Idéer för vintage en-suite badrum, med vita skåp, bänkskiva i kvarts, ett fristående badkar, en toalettstol med hel cisternkåpa, grå kakel, grå väggar och klinkergolv i keramik
Idéer för vintage en-suite badrum, med vita skåp, bänkskiva i kvarts, ett fristående badkar, en toalettstol med hel cisternkåpa, grå kakel, grå väggar och klinkergolv i keramik
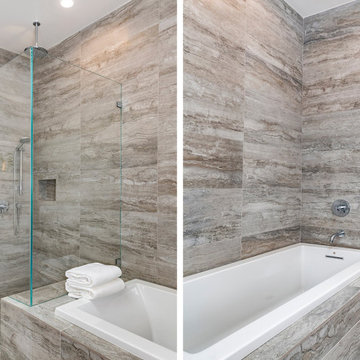
We were approached by a San Francisco firefighter to design a place for him and his girlfriend to live while also creating additional units he could sell to finance the project. He grew up in the house that was built on this site in approximately 1886. It had been remodeled repeatedly since it was first built so that there was only one window remaining that showed any sign of its Victorian heritage. The house had become so dilapidated over the years that it was a legitimate candidate for demolition. Furthermore, the house straddled two legal parcels, so there was an opportunity to build several new units in its place. At our client’s suggestion, we developed the left building as a duplex of which they could occupy the larger, upper unit and the right building as a large single-family residence. In addition to design, we handled permitting, including gathering support by reaching out to the surrounding neighbors and shepherding the project through the Planning Commission Discretionary Review process. The Planning Department insisted that we develop the two buildings so they had different characters and could not be mistaken for an apartment complex. The duplex design was inspired by Albert Frey’s Palm Springs modernism but clad in fibre cement panels and the house design was to be clad in wood. Because the site was steeply upsloping, the design required tall, thick retaining walls that we incorporated into the design creating sunken patios in the rear yards. All floors feature generous 10 foot ceilings and large windows with the upper, bedroom floors featuring 11 and 12 foot ceilings. Open plans are complemented by sleek, modern finishes throughout.
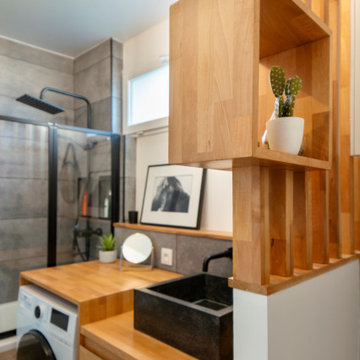
Pour cette salle de bain, nous avons réuni les WC et l’ancienne salle de bain en une seule pièce pour plus de lisibilité et plus d’espace. La création d’un claustra vient séparer les deux fonctions. Puis du mobilier sur-mesure vient parfaitement compléter les rangements de cette salle de bain en intégrant la machine à laver.
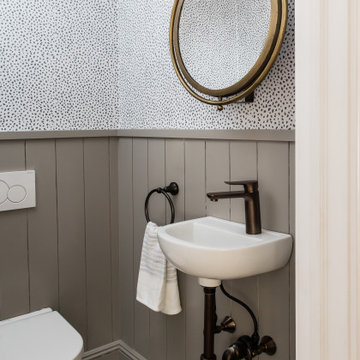
Exempel på ett mellanstort klassiskt vit vitt toalett, med luckor med infälld panel, vita skåp, en vägghängd toalettstol, grå kakel, flerfärgade väggar, klinkergolv i småsten, ett väggmonterat handfat, bänkskiva i akrylsten och flerfärgat golv
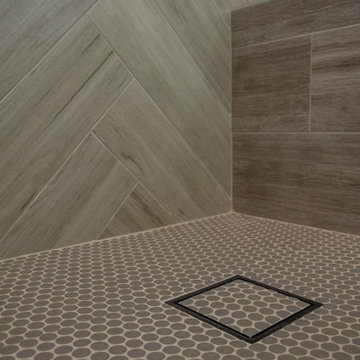
and of course the "dot" penny tile shower floor....
A walk in shower with bench, Wood Look Tile, give this industrial space an edge, and timeless feel.
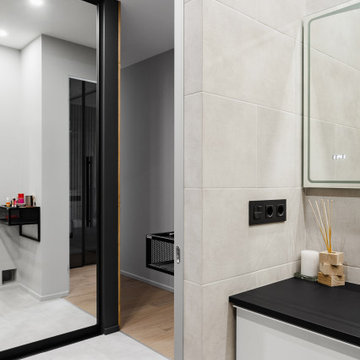
Встроенные смесители и накладная раковина - элементы современной ванной комнаты. Под подвесной тумбой в стене есть секретный проход для беспрепятственного передвижения котейки к своему лотку)
154 foton på badrum, med grå kakel
3
