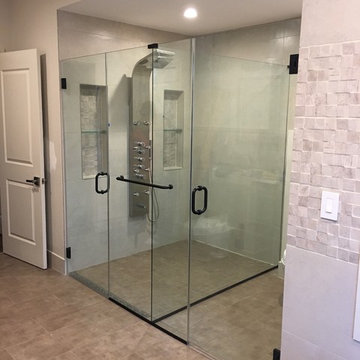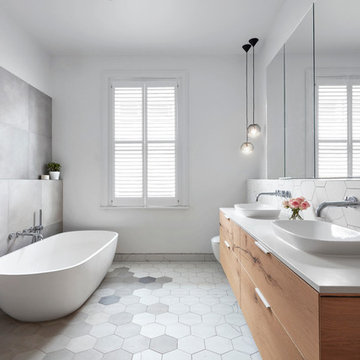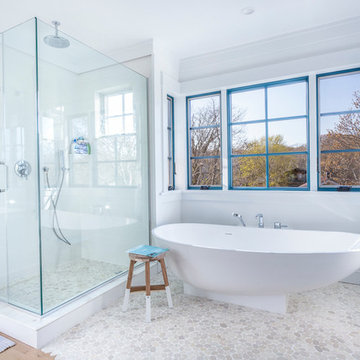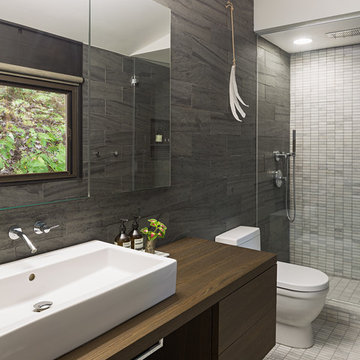117 145 foton på badrum, med grå kakel
Sortera efter:
Budget
Sortera efter:Populärt i dag
141 - 160 av 117 145 foton
Artikel 1 av 3

Idéer för att renovera ett stort vintage en-suite badrum, med öppna hyllor, vita skåp, ett fristående badkar, en dusch i en alkov, en toalettstol med separat cisternkåpa, grå kakel, vit kakel, stenkakel, grå väggar och dusch med gångjärnsdörr

This bathroom has a beach theme going through it. Porcelain tile on the floor and white cabinetry make this space look luxurious and spa like! Photos by Preview First.

Inspiration för stora klassiska en-suite badrum, med luckor med infälld panel, vita skåp, ett fristående badkar, en dusch i en alkov, en toalettstol med separat cisternkåpa, grå kakel, vit kakel, stenhäll, grå väggar, marmorgolv, ett undermonterad handfat, bänkskiva i täljsten, flerfärgat golv och dusch med gångjärnsdörr

The shower space is fitted with plumbing fixtures from the Kohler Artifacts collection in polished nickel. The single function Artifacts showerhead and hand shower are shown. The tile is Cararra porcelain accented by the "eternal ring" mosaic from The Kohler Surfaces collection.
Kyle J Caldwell Photography Inc

Inredning av ett klassiskt mellanstort vit vitt en-suite badrum, med skåp i shakerstil, vita skåp, ett fristående badkar, en dusch i en alkov, grå kakel, vita väggar, mellanmörkt trägolv, ett undermonterad handfat, porslinskakel, bänkskiva i kvarts och dusch med gångjärnsdörr

Foto på ett stort funkis grå en-suite badrum, med släta luckor, skåp i mellenmörkt trä, ett fristående badkar, en öppen dusch, grå kakel, vit kakel, tunnelbanekakel, ett fristående handfat, med dusch som är öppen, en toalettstol med separat cisternkåpa, grå väggar, klinkergolv i keramik, bänkskiva i betong och blått golv

Inredning av ett klassiskt mycket stort en-suite badrum, med skåp i shakerstil, skåp i mörkt trä, ett fristående badkar, en hörndusch, grå kakel, vit kakel, marmorkakel, vita väggar, marmorgolv, ett undermonterad handfat, marmorbänkskiva, vitt golv och dusch med gångjärnsdörr

Photocredits (c) Olivia Wimmer
Sauna and shower
Inspiration för ett mellanstort funkis bastu, med luckor med infälld panel, beige skåp, en öppen dusch, grå kakel, keramikplattor, vita väggar, klinkergolv i keramik, laminatbänkskiva och dusch med gångjärnsdörr
Inspiration för ett mellanstort funkis bastu, med luckor med infälld panel, beige skåp, en öppen dusch, grå kakel, keramikplattor, vita väggar, klinkergolv i keramik, laminatbänkskiva och dusch med gångjärnsdörr

After
http://www.usframelessglassshowerdoor.com/
Klassisk inredning av ett mellanstort en-suite badrum, med en dusch i en alkov, en toalettstol med hel cisternkåpa, grå kakel, vit kakel, porslinskakel, grå väggar, klinkergolv i porslin och marmorbänkskiva
Klassisk inredning av ett mellanstort en-suite badrum, med en dusch i en alkov, en toalettstol med hel cisternkåpa, grå kakel, vit kakel, porslinskakel, grå väggar, klinkergolv i porslin och marmorbänkskiva

Bild på ett mellanstort vintage badrum med dusch, med skåp i shakerstil, vita skåp, en dusch i en alkov, en toalettstol med separat cisternkåpa, grå kakel, vit kakel, porslinskakel, vita väggar, travertin golv, ett undermonterad handfat och bänkskiva i kvartsit

Tom Roe
Bild på ett stort funkis en-suite badrum, med släta luckor, skåp i ljust trä, ett fristående badkar, grå kakel, vit kakel, vita väggar, ett fristående handfat, en öppen dusch, mosaik, mosaikgolv och bänkskiva i akrylsten
Bild på ett stort funkis en-suite badrum, med släta luckor, skåp i ljust trä, ett fristående badkar, grå kakel, vit kakel, vita väggar, ett fristående handfat, en öppen dusch, mosaik, mosaikgolv och bänkskiva i akrylsten

Bild på ett maritimt en-suite badrum, med ett fristående badkar, en hörndusch, kakel i småsten, vita väggar, öppna hyllor, skåp i mellenmörkt trä, grå kakel, vit kakel, mellanmörkt trägolv, ett undermonterad handfat, bänkskiva i kvarts och dusch med gångjärnsdörr

Photo by Christopher Carter
Inredning av ett klassiskt mellanstort grå grått en-suite badrum, med dusch med gångjärnsdörr, ett fristående badkar, en öppen dusch, grå kakel, marmorkakel, svarta väggar, klinkergolv i porslin, marmorbänkskiva och grått golv
Inredning av ett klassiskt mellanstort grå grått en-suite badrum, med dusch med gångjärnsdörr, ett fristående badkar, en öppen dusch, grå kakel, marmorkakel, svarta väggar, klinkergolv i porslin, marmorbänkskiva och grått golv

The goal of this project was to upgrade the builder grade finishes and create an ergonomic space that had a contemporary feel. This bathroom transformed from a standard, builder grade bathroom to a contemporary urban oasis. This was one of my favorite projects, I know I say that about most of my projects but this one really took an amazing transformation. By removing the walls surrounding the shower and relocating the toilet it visually opened up the space. Creating a deeper shower allowed for the tub to be incorporated into the wet area. Adding a LED panel in the back of the shower gave the illusion of a depth and created a unique storage ledge. A custom vanity keeps a clean front with different storage options and linear limestone draws the eye towards the stacked stone accent wall.
Houzz Write Up: https://www.houzz.com/magazine/inside-houzz-a-chopped-up-bathroom-goes-streamlined-and-swank-stsetivw-vs~27263720
The layout of this bathroom was opened up to get rid of the hallway effect, being only 7 foot wide, this bathroom needed all the width it could muster. Using light flooring in the form of natural lime stone 12x24 tiles with a linear pattern, it really draws the eye down the length of the room which is what we needed. Then, breaking up the space a little with the stone pebble flooring in the shower, this client enjoyed his time living in Japan and wanted to incorporate some of the elements that he appreciated while living there. The dark stacked stone feature wall behind the tub is the perfect backdrop for the LED panel, giving the illusion of a window and also creates a cool storage shelf for the tub. A narrow, but tasteful, oval freestanding tub fit effortlessly in the back of the shower. With a sloped floor, ensuring no standing water either in the shower floor or behind the tub, every thought went into engineering this Atlanta bathroom to last the test of time. With now adequate space in the shower, there was space for adjacent shower heads controlled by Kohler digital valves. A hand wand was added for use and convenience of cleaning as well. On the vanity are semi-vessel sinks which give the appearance of vessel sinks, but with the added benefit of a deeper, rounded basin to avoid splashing. Wall mounted faucets add sophistication as well as less cleaning maintenance over time. The custom vanity is streamlined with drawers, doors and a pull out for a can or hamper.
A wonderful project and equally wonderful client. I really enjoyed working with this client and the creative direction of this project.
Brushed nickel shower head with digital shower valve, freestanding bathtub, curbless shower with hidden shower drain, flat pebble shower floor, shelf over tub with LED lighting, gray vanity with drawer fronts, white square ceramic sinks, wall mount faucets and lighting under vanity. Hidden Drain shower system. Atlanta Bathroom.

This is an older house in Rice University that needed an updated master bathroom. The original shower was only 36" x 36". Spa Bath Renovation Spring 2014, Design and build. We moved the tub, shower and toilet to different locations to make the bathroom look more organized. We used pure white caeserstone counter tops, hansgrohe metris faucet, glass mosaic tile (Daltile - City Lights), stand silver 12 x 24 porcelain floor cut into 4 x 24 strips to make the chevron pattern on the floor, shower glass panel, shower niche, rain shower head, wet bath floating tub. Custom cabinets in a grey stain with mirror doors and circle overlays. The tower in center features charging station for toothbrushes, iPADs, and cell phones. Spacious Spa Bath. TV in bathroom, large chandelier in bathroom. Half circle cabinet doors with mirrors. Anther chandelier in a master bathroom. Zig zag tile design, zig zag how to do floor, how to do a zig tag tile floor, chevron tile floor, zig zag floor cut tile, chevron floor cut tile, chevron tile pattern, how to make a tile chevron floor pattern, zig zag tile floor pattern.

This is a beautiful master bathroom and closet remodel. The free standing bathtub with chandelier is the focal point in the room. The shower is travertine subway tile with enough room for 2.

Brendon Pinola
Idéer för att renovera ett mellanstort lantligt vit vitt en-suite badrum, med vita skåp, ett fristående badkar, en dusch i en alkov, en toalettstol med separat cisternkåpa, grå kakel, vit kakel, marmorkakel, vita väggar, marmorgolv, ett piedestal handfat, marmorbänkskiva, vitt golv och dusch med gångjärnsdörr
Idéer för att renovera ett mellanstort lantligt vit vitt en-suite badrum, med vita skåp, ett fristående badkar, en dusch i en alkov, en toalettstol med separat cisternkåpa, grå kakel, vit kakel, marmorkakel, vita väggar, marmorgolv, ett piedestal handfat, marmorbänkskiva, vitt golv och dusch med gångjärnsdörr

Large master bath with custom floating cabinets, double undermount sinks, wall mounted faucets, recessed mirrors, limestone floors, large walk-in shower with glass doors opening into private patio.
Photo by Robinette Architects, Inc.

Ian Dawson, C&I Studios
Modern inredning av ett litet en-suite badrum, med ett fristående handfat, en kantlös dusch, en toalettstol med separat cisternkåpa, grå kakel, keramikplattor, grå väggar och klinkergolv i keramik
Modern inredning av ett litet en-suite badrum, med ett fristående handfat, en kantlös dusch, en toalettstol med separat cisternkåpa, grå kakel, keramikplattor, grå väggar och klinkergolv i keramik

Sam Oberter Photography
Foto på ett 50 tals badrum, med ett fristående handfat, släta luckor, skåp i mörkt trä, en dusch i en alkov, grå kakel och skifferkakel
Foto på ett 50 tals badrum, med ett fristående handfat, släta luckor, skåp i mörkt trä, en dusch i en alkov, grå kakel och skifferkakel
117 145 foton på badrum, med grå kakel
8
