196 foton på badrum, med grå kakel
Sortera efter:
Budget
Sortera efter:Populärt i dag
141 - 160 av 196 foton
Artikel 1 av 3

The custom shower was with Frameless shower glass and border. The shower floor was from mosaic tile. We used natural stone and natural marble for the bathroom. With a single under-mount sink. Premade white cabinet shaker style, we customize it to fit the space. the bathroom contains a one-piece toilet. Small but functional design that meets customer expectations.
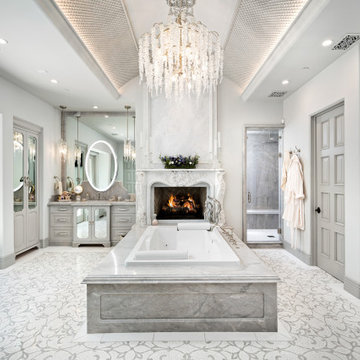
Master bathroom's deep soaking tub for two, the marble tub surround, backsplash, custom fireplace, and walk-in shower.
Inredning av ett 50 tals mycket stort grå grått en-suite badrum, med luckor med glaspanel, grå skåp, ett platsbyggt badkar, våtrum, en toalettstol med hel cisternkåpa, grå kakel, keramikplattor, grå väggar, mosaikgolv, ett nedsänkt handfat, marmorbänkskiva, flerfärgat golv och dusch med gångjärnsdörr
Inredning av ett 50 tals mycket stort grå grått en-suite badrum, med luckor med glaspanel, grå skåp, ett platsbyggt badkar, våtrum, en toalettstol med hel cisternkåpa, grå kakel, keramikplattor, grå väggar, mosaikgolv, ett nedsänkt handfat, marmorbänkskiva, flerfärgat golv och dusch med gångjärnsdörr
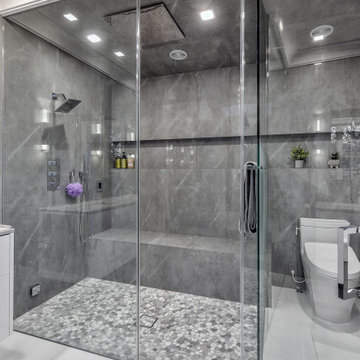
A professional couple wanted a luxurious, yet serene master bathroom/spa. They are fascinated with the modern, simple look that exudes beauty and relaxation. Their “wish list”: Enlarged bathroom; walk-in steam shower; heated shower bench built long enough to lay on; natural light; easy to maintain; modern shower fixtures. The interior finishes had to be soothing and beautiful. The outcome is spectacular!

The custom shower was with Frameless shower glass and border. The shower floor was from mosaic tile. We used natural stone and natural marble for the bathroom. With a single under-mount sink. Premade white cabinet shaker style, we customize it to fit the space. the bathroom contains a one-piece toilet. Small but functional design that meets customer expectations.

Bedwardine Road is our epic renovation and extension of a vast Victorian villa in Crystal Palace, south-east London.
Traditional architectural details such as flat brick arches and a denticulated brickwork entablature on the rear elevation counterbalance a kitchen that feels like a New York loft, complete with a polished concrete floor, underfloor heating and floor to ceiling Crittall windows.
Interiors details include as a hidden “jib” door that provides access to a dressing room and theatre lights in the master bathroom.

Modern Farmhouse bright and airy, large master bathroom. Marble flooring, tile work, and quartz countertops with shiplap accents and a free-standing bath.
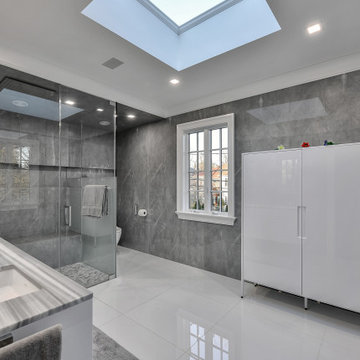
A professional couple wanted a luxurious, yet serene master bathroom/spa. They are fascinated with the modern, simple look that exudes beauty and relaxation. Their “wish list”: Enlarged bathroom; walk-in steam shower; heated shower bench built long enough to lay on; natural light; easy to maintain; modern shower fixtures. The interior finishes had to be soothing and beautiful. The outcome is spectacular!
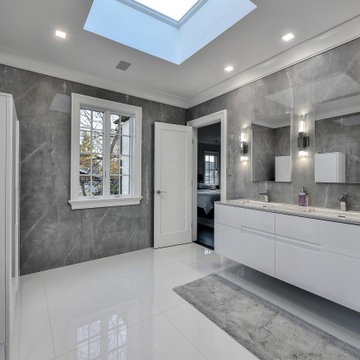
A professional couple wanted a luxurious, yet serene master bathroom/spa. They are fascinated with the modern, simple look that exudes beauty and relaxation. Their “wish list”: Enlarged bathroom; walk-in steam shower; heated shower bench built long enough to lay on; natural light; easy to maintain; modern shower fixtures. The interior finishes had to be soothing and beautiful. The outcome is spectacular!
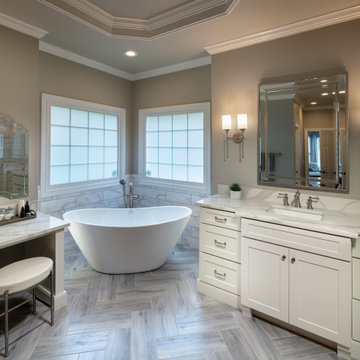
The stunning master bath remodel includes a large frameless glass shower, elegant freestanding tub and separate custom vanities making it the perfect combination of style and relaxation for this young family.
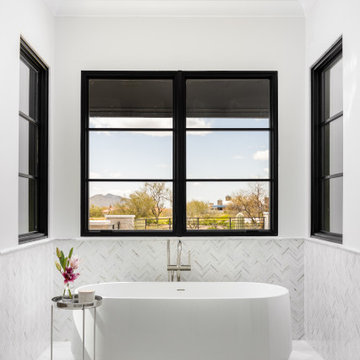
This beautiful custom home was completed for clients that will enjoy this residence in the winter here in AZ. So many warm and inviting finishes, including the 3 tone cabinetry
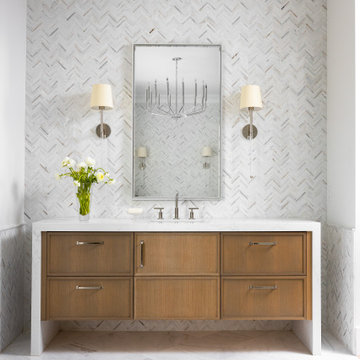
This beautiful custom home was completed for clients that will enjoy this residence in the winter here in AZ. So many warm and inviting finishes, including the 3 tone cabinetry
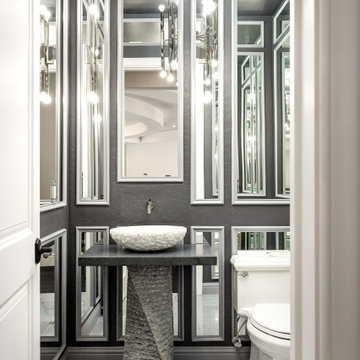
We love this bathroom's custom statement sink, lighting fixture, millwork, molding, and marble floor.
Idéer för ett mycket stort modernt grå toalett, med grå skåp, en toalettstol med hel cisternkåpa, grå kakel, cementkakel, grå väggar, marmorgolv, ett konsol handfat, marmorbänkskiva och grått golv
Idéer för ett mycket stort modernt grå toalett, med grå skåp, en toalettstol med hel cisternkåpa, grå kakel, cementkakel, grå väggar, marmorgolv, ett konsol handfat, marmorbänkskiva och grått golv
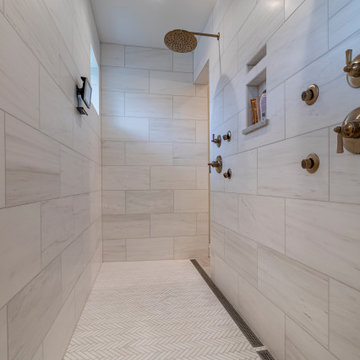
Foto på ett lantligt en-suite badrum, med grå kakel, keramikplattor, en kantlös dusch, vita väggar, klinkergolv i keramik, vitt golv och med dusch som är öppen
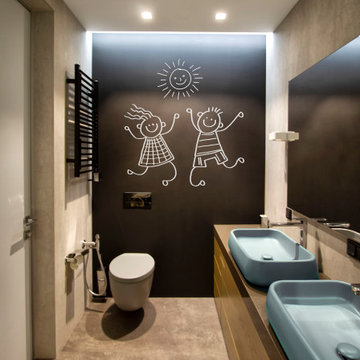
Exempel på ett mellanstort modernt brun brunt toalett, med släta luckor, bruna skåp, en vägghängd toalettstol, grå kakel, porslinskakel, grå väggar, klinkergolv i porslin, ett nedsänkt handfat, granitbänkskiva och brunt golv

This 6,000sf luxurious custom new construction 5-bedroom, 4-bath home combines elements of open-concept design with traditional, formal spaces, as well. Tall windows, large openings to the back yard, and clear views from room to room are abundant throughout. The 2-story entry boasts a gently curving stair, and a full view through openings to the glass-clad family room. The back stair is continuous from the basement to the finished 3rd floor / attic recreation room.
The interior is finished with the finest materials and detailing, with crown molding, coffered, tray and barrel vault ceilings, chair rail, arched openings, rounded corners, built-in niches and coves, wide halls, and 12' first floor ceilings with 10' second floor ceilings.
It sits at the end of a cul-de-sac in a wooded neighborhood, surrounded by old growth trees. The homeowners, who hail from Texas, believe that bigger is better, and this house was built to match their dreams. The brick - with stone and cast concrete accent elements - runs the full 3-stories of the home, on all sides. A paver driveway and covered patio are included, along with paver retaining wall carved into the hill, creating a secluded back yard play space for their young children.
Project photography by Kmieick Imagery.
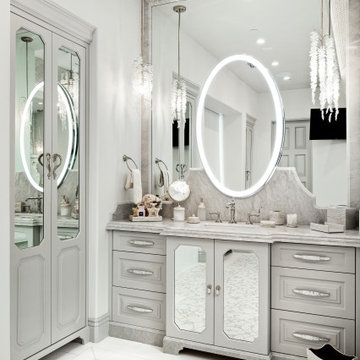
Primary bathroom with marble countertops, custom built-in vanities, and mosaic floor tile.
Bild på ett mycket stort 50 tals grå grått en-suite badrum, med luckor med glaspanel, grå skåp, ett platsbyggt badkar, våtrum, en toalettstol med hel cisternkåpa, grå kakel, marmorkakel, grå väggar, mosaikgolv, ett nedsänkt handfat, marmorbänkskiva, flerfärgat golv och dusch med gångjärnsdörr
Bild på ett mycket stort 50 tals grå grått en-suite badrum, med luckor med glaspanel, grå skåp, ett platsbyggt badkar, våtrum, en toalettstol med hel cisternkåpa, grå kakel, marmorkakel, grå väggar, mosaikgolv, ett nedsänkt handfat, marmorbänkskiva, flerfärgat golv och dusch med gångjärnsdörr

Modern Farmhouse bright and airy, large master bathroom. Marble flooring, tile work, and quartz countertops with shiplap accents and a free-standing bath.
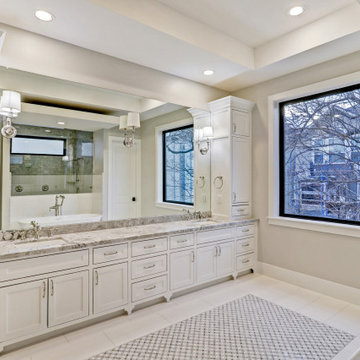
Klassisk inredning av ett stort grå grått en-suite badrum, med skåp i shakerstil, vita skåp, ett fristående badkar, en öppen dusch, grå kakel, marmorkakel, grå väggar, mosaikgolv, ett undermonterad handfat, bänkskiva i kvartsit, flerfärgat golv och med dusch som är öppen
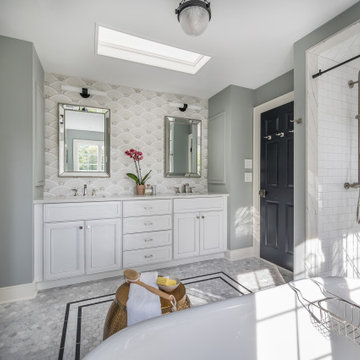
This primary en suite bath by Galaxy Building features a deep soaking tub, large shower, toilet compartment, custom vanity, skylight and tiled wall/backsplash. In House Photography
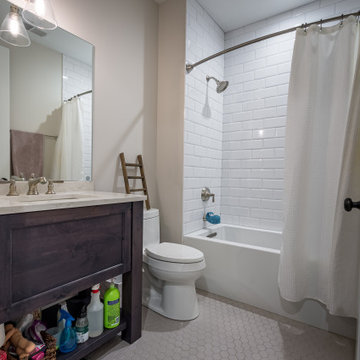
Inspiration för stora lantliga vitt en-suite badrum, med öppna hyllor, ett fristående badkar, en toalettstol med hel cisternkåpa, klinkergolv i keramik, vitt golv, dusch med gångjärnsdörr, skåp i ljust trä, en hörndusch, grå kakel, mosaik, beige väggar, ett konsol handfat och marmorbänkskiva
196 foton på badrum, med grå kakel
8
