449 foton på badrum, med grå kakel
Sortera efter:
Budget
Sortera efter:Populärt i dag
101 - 120 av 449 foton
Artikel 1 av 3
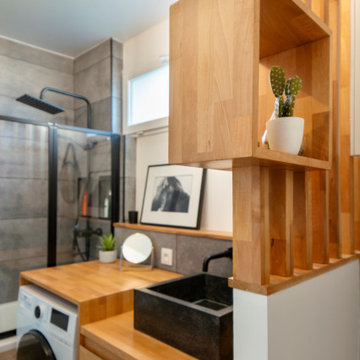
Pour cette salle de bain, nous avons réuni les WC et l’ancienne salle de bain en une seule pièce pour plus de lisibilité et plus d’espace. La création d’un claustra vient séparer les deux fonctions. Puis du mobilier sur-mesure vient parfaitement compléter les rangements de cette salle de bain en intégrant la machine à laver.
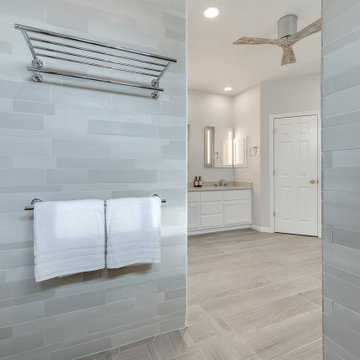
It is a common story. A couple has lived with their builder-grade bathroom for as long as they can and are ready for something upgraded and more functional. They wanted to create a bathroom that would be safe for them as they age in place and a new fresh design.
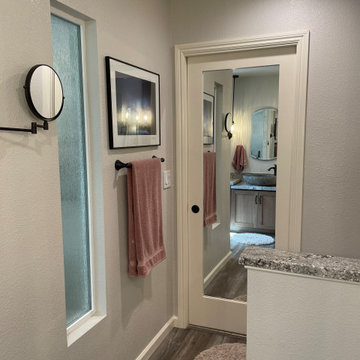
Completely remodeled main bathroom. Enlarged tile shower with bench and dual heads; used existing drain location. Dual vessel sinks at custom heights. Corner upper storage and TV. Linen cabinet with grooming appliance garage. Partitioned toilet
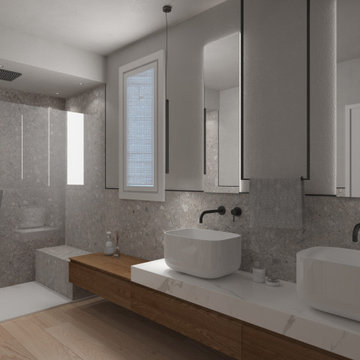
Bagno padronale con mobile sospeso in legno di rovere, piano in gres effetto marmo e 2 lavabi in appoggio con rubinetteria nera a parete. Portasciugamani a soffitto, doccia con panca.

We were approached by a San Francisco firefighter to design a place for him and his girlfriend to live while also creating additional units he could sell to finance the project. He grew up in the house that was built on this site in approximately 1886. It had been remodeled repeatedly since it was first built so that there was only one window remaining that showed any sign of its Victorian heritage. The house had become so dilapidated over the years that it was a legitimate candidate for demolition. Furthermore, the house straddled two legal parcels, so there was an opportunity to build several new units in its place. At our client’s suggestion, we developed the left building as a duplex of which they could occupy the larger, upper unit and the right building as a large single-family residence. In addition to design, we handled permitting, including gathering support by reaching out to the surrounding neighbors and shepherding the project through the Planning Commission Discretionary Review process. The Planning Department insisted that we develop the two buildings so they had different characters and could not be mistaken for an apartment complex. The duplex design was inspired by Albert Frey’s Palm Springs modernism but clad in fibre cement panels and the house design was to be clad in wood. Because the site was steeply upsloping, the design required tall, thick retaining walls that we incorporated into the design creating sunken patios in the rear yards. All floors feature generous 10 foot ceilings and large windows with the upper, bedroom floors featuring 11 and 12 foot ceilings. Open plans are complemented by sleek, modern finishes throughout.
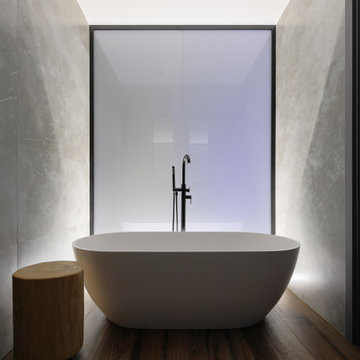
Ванная комната со световым окном и регулирующимся затемнением.
Skandinavisk inredning av ett mellanstort brun brunt en-suite badrum, med släta luckor, grå skåp, ett fristående badkar, en vägghängd toalettstol, grå kakel, porslinskakel, grå väggar, träbänkskiva och brunt golv
Skandinavisk inredning av ett mellanstort brun brunt en-suite badrum, med släta luckor, grå skåp, ett fristående badkar, en vägghängd toalettstol, grå kakel, porslinskakel, grå väggar, träbänkskiva och brunt golv
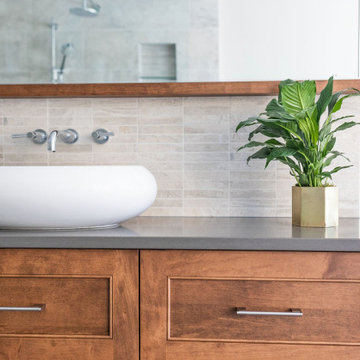
The renovation was designed around the premise of being able to shower
or bathe and enjoy the beautiful country vistas from all angles. A beautiful free-standing
tub was centred among the oversized windows which lightened that end of the bathroom.
A European inspired walk through shower was created with an integrated tiled drain.
The six foot wide floor-to-ceiling glass wall provides drama with its simplicity. A
feature wall was created in the shower to house the plumbing and was kept sleek and
simple with natural looking tiles. The barnboard looking floor was inspired by the
surrounding barns on the property. The graceful lines of the tub are reflected in the
vessel sinks that sit atop the two maple Miralis vanities. A mirrored toe kick was used to
create the illusion of suspension while still providing long term structural stability. The
wooden ledge above the vanity acts as a landing zone for toothbrushes and makeup which
maximizes the space of the shallower vanity. The clean lines of the space draw your eye to
the outside and the air and light flows through the bathroom.
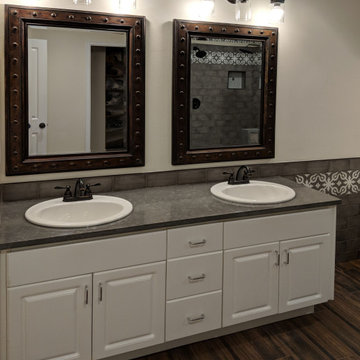
Exempel på ett stort klassiskt grå grått en-suite badrum, med luckor med upphöjd panel, vita skåp, ett fristående badkar, en hörndusch, grå kakel, tunnelbanekakel, vita väggar, ett nedsänkt handfat, bänkskiva i kvartsit, brunt golv och med dusch som är öppen
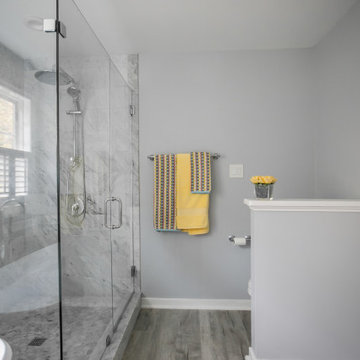
complete renovation and updated master bath
Idéer för mellanstora vintage grått en-suite badrum, med släta luckor, grå skåp, ett fristående badkar, en hörndusch, grå kakel, marmorkakel, grå väggar, ett nedsänkt handfat, marmorbänkskiva och dusch med skjutdörr
Idéer för mellanstora vintage grått en-suite badrum, med släta luckor, grå skåp, ett fristående badkar, en hörndusch, grå kakel, marmorkakel, grå väggar, ett nedsänkt handfat, marmorbänkskiva och dusch med skjutdörr
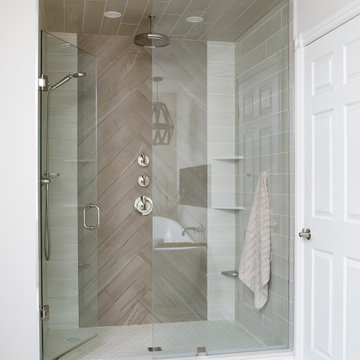
Idéer för att renovera ett vintage en-suite badrum, med grå kakel, vita väggar, grått golv och dusch med gångjärnsdörr
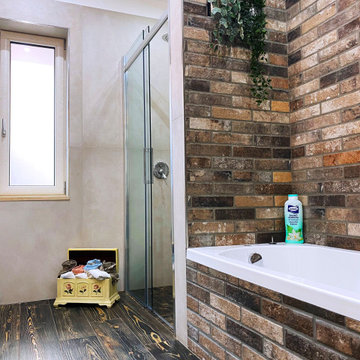
vista vasca e doccia. La vasca di dimensioni standard vine separata tramite una partizione dalla doccia filopavimento. Per quest'ultime ci si è orientati per un rivestimento in finti mattoni effetto "rovinato" con cromie tendenti al brown , ripreso in vari punti del bagno
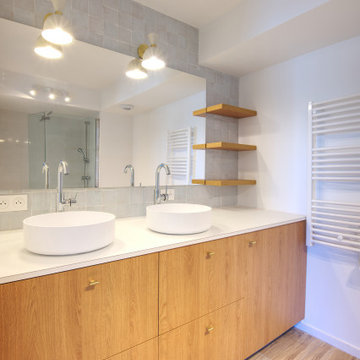
Dans cette plus grande salle de douche, nous avons créé un grand meuble sur mesure qui offre 4 tiroirs et dissimule la machine à laver.
Cette pièce bénéficie ainsi d'un meuble double vasque.
Le miroir est sur mesure et nous avons fabriqué des étagères sur mesure sur le côté pour créer du rangement supplémentaire.
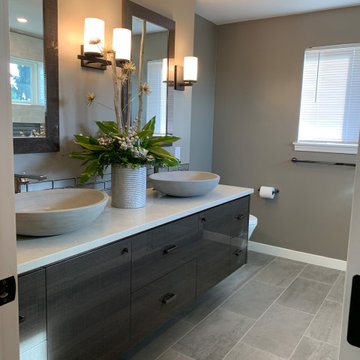
Modern inredning av ett mellanstort vit vitt en-suite badrum, med släta luckor, svarta skåp, en dusch i en alkov, en toalettstol med separat cisternkåpa, grå kakel, glaskakel, grå väggar, ett fristående handfat, bänkskiva i kvarts, grått golv och dusch med skjutdörr
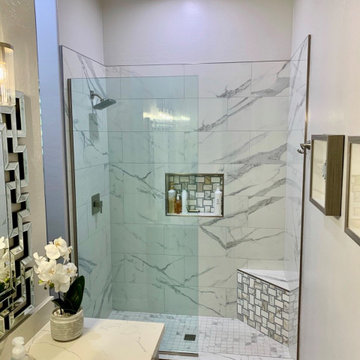
It was great working with Scott on his master bath remodel in Gilbert. He had us take the outdated bathtub enclosure with gold trimmed shower door and transform it into a welcoming walk-in shower.
After removing the outdated enclosure he had us install new tile flooring for his shower, as well as a detailed corner seat and niche that both have matching basketweave tile.
Scott had the old style vanity top and cabinets replaced with quartz countertops, and undermount sink and darker cabinetry.
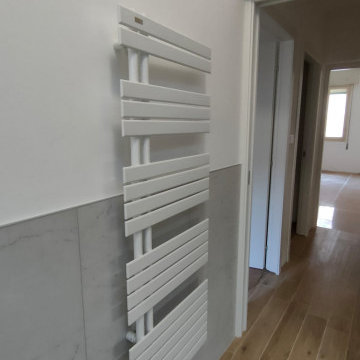
dato il poco spazio disponibile e il nuovo linguaggio contemporaneo dell'appartamento, sulle piastrelle effetto pietra venata che delimitano il bagno abbiamo posizionato un radiatore a colonna con bandiera a sinistra molto moderno, per creare un contrasto con le finiture a pavimento e a parete
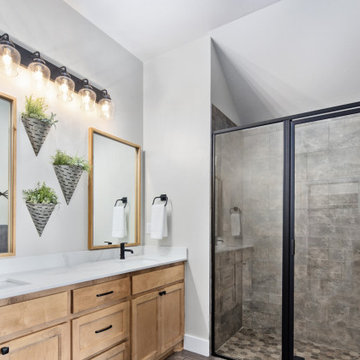
Idéer för vitt en-suite badrum, med ett fristående badkar, en öppen dusch, grå kakel, vita väggar, brunt golv och dusch med gångjärnsdörr
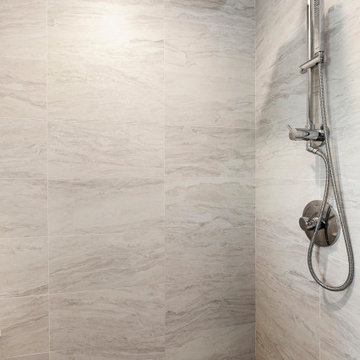
Inspiration för maritima vitt en-suite badrum, med grå kakel, ett nedsänkt handfat, bänkskiva i kvarts och dusch med gångjärnsdörr
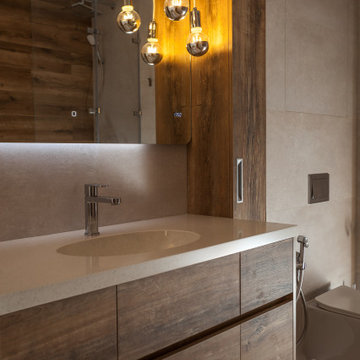
Ванная комната оформлена в сочетаниях белого и дерева. Оригинальные светильники, дерево и мрамор.
The bathroom is decorated in combinations of white and wood. Original lamps, wood and marble.
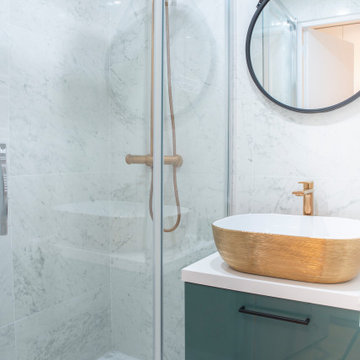
petite salle de bain
Idéer för att renovera ett litet skandinaviskt badrum med dusch, med gröna skåp, grå kakel, marmorkakel, ett nedsänkt handfat, beiget golv och dusch med skjutdörr
Idéer för att renovera ett litet skandinaviskt badrum med dusch, med gröna skåp, grå kakel, marmorkakel, ett nedsänkt handfat, beiget golv och dusch med skjutdörr
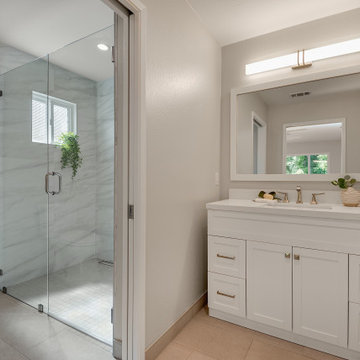
Yellow carpet and a green countertop should never be allowed in a bathroom. The crisp white vanity, floor to ceiling shower tile and hinged glass shower make this mater bathroom fresh, bright and beautiful.
449 foton på badrum, med grå kakel
6
