3 792 foton på badrum, med grå skåp och blå väggar
Sortera efter:
Budget
Sortera efter:Populärt i dag
81 - 100 av 3 792 foton
Artikel 1 av 3
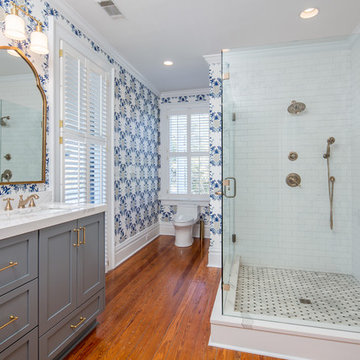
This after picture gives a good view of the full bathroom. The cabinets are a Shaker style painted grey with a quartz countertop. The shower has a marble floor with 3x6 subway tile. Quartz is also used for the shower curb. The wood floors are original to the home.
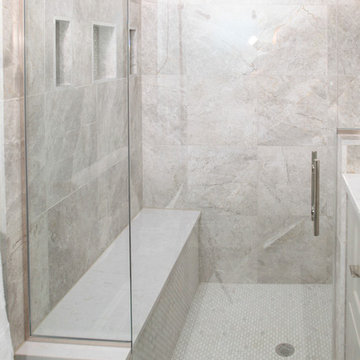
Limestone shower surround with marble floor and nooks and the functional seat is topped with ceasarstone in a waterfall design.
Tile work: Chris Dean of Ceramic Dimensions
Photographer: Robert Anderson

Like many other homeowners, the Moore’s were looking to remove their non used soaker tub and optimize their bathroom to better suit their needs. We achieved this for them be removing the tub and increasing their vanity wall area with a tall matching linen cabinet for storage. This still left a nice space for Mr. to have his sitting area, which was important to him. Their bathroom prior to remodeling had a small and enclosed fiberglass shower stall with the toilet in front. We relocated the toilet, where a linen closet used to be, and made its own room for it. Also, we increased the depth of the shower and made it tile to give them a more spacious space with a half wall and glass hinged door.
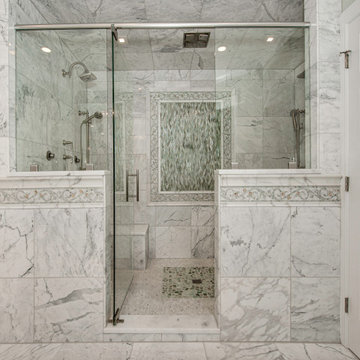
Bild på ett stort vintage en-suite badrum, med luckor med upphöjd panel, grå skåp, ett fristående badkar, en dubbeldusch, en toalettstol med hel cisternkåpa, marmorkakel, blå väggar, marmorgolv, ett undermonterad handfat och marmorbänkskiva
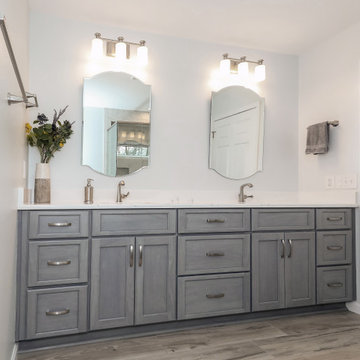
Timeless design can address future potential mobility issues such as this zero entry walk-in shower that looks great, but also serves the dual purpose for safety and ease of access as a homeowner ages. In this ????????? ?????? ????? with porcelain wood-look floor tile and stone-look shower tile, durability and longevity of use is taken into consideration. “Urban Gray” stained Poplar cabinets with a lightly detailed white quartz countertop complete the classic look with a contemporary touch.
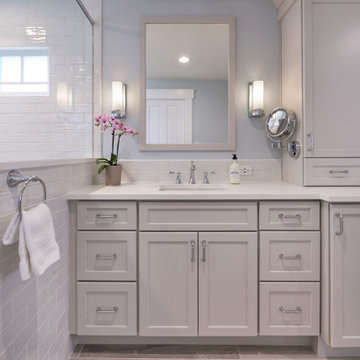
Idéer för att renovera ett mellanstort vintage vit vitt en-suite badrum, med skåp i shakerstil, grå skåp, en toalettstol med hel cisternkåpa, vit kakel, keramikplattor, blå väggar, klinkergolv i porslin, ett undermonterad handfat, bänkskiva i kvarts, dusch med gångjärnsdörr och grått golv
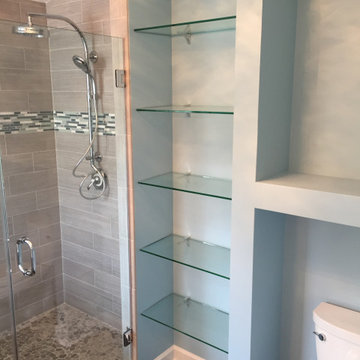
The cool blue and gray color palette of this master bath design creates a soothing space to unwind or get ready for the day. HomeCrest Brenner maple cabinetry in a gray finish includes a central tower cabinet that separates the two Kohler Caxton undermount sinks and adds extra storage. The Kohler Fairfax faucets complement the cabinetry hardware, as well as the Kohler towel bar, towel ring, and robe hooks. The Kohler Cimarron toilet has a built-in shelf above it and floor to ceiling glass shelves are built into a nook between the toilet and shower. The soothing shower includes Ice Gray Pebbles shower floor, a frameless custom enclosure from Maryland Shower, and a Q Quartz Calcatta Venice threshold, and a linear mosaic tile trim. The bathroom design also includes a pocket door, plus wall sconces and a pendant light that add sparkle to the room.
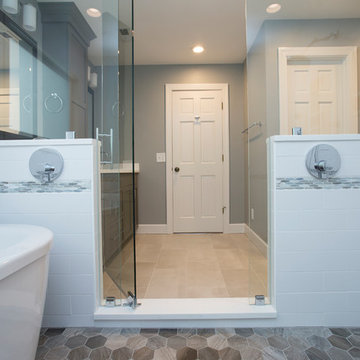
This beautiful master bathroom features a spacious wet room and double vanity with lots of storage. Wood-look hexagon tiles with a linear drain were used for the shower floor. The white subway tile and soaker tub contrast beautifully against the deep textural grays of the floor, and the glass accent band around the space helps tie the whole look together. The double vanity was done in a deep soft grey with white marble-look quartz countertop with a grey vein to accent the cabinetry. Dark framed mirrors play off the dark accents in the floor tile and the chrome hardware and plumbing fixtures help elevate the look.

Photo by: Elaine Fredrick Photography
Inredning av ett modernt litet en-suite badrum, med skåp i shakerstil, grå skåp, ett badkar i en alkov, våtrum, en toalettstol med separat cisternkåpa, grå kakel, blå väggar, mörkt trägolv, ett undermonterad handfat, bänkskiva i kvarts och dusch med skjutdörr
Inredning av ett modernt litet en-suite badrum, med skåp i shakerstil, grå skåp, ett badkar i en alkov, våtrum, en toalettstol med separat cisternkåpa, grå kakel, blå väggar, mörkt trägolv, ett undermonterad handfat, bänkskiva i kvarts och dusch med skjutdörr
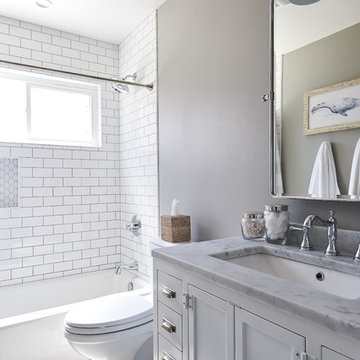
Samantha Goh
Inredning av ett lantligt mellanstort badrum, med skåp i shakerstil, grå skåp, en dusch i en alkov, en toalettstol med separat cisternkåpa, vit kakel, porslinskakel, blå väggar, klinkergolv i porslin, ett undermonterad handfat, marmorbänkskiva, grått golv och dusch med gångjärnsdörr
Inredning av ett lantligt mellanstort badrum, med skåp i shakerstil, grå skåp, en dusch i en alkov, en toalettstol med separat cisternkåpa, vit kakel, porslinskakel, blå väggar, klinkergolv i porslin, ett undermonterad handfat, marmorbänkskiva, grått golv och dusch med gångjärnsdörr
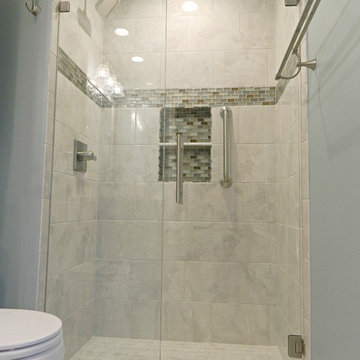
Foto på ett mellanstort vintage badrum med dusch, med skåp i shakerstil, grå skåp, en dusch i en alkov, en toalettstol med hel cisternkåpa, grå kakel, stenkakel, blå väggar, klinkergolv i porslin, ett fristående handfat och bänkskiva i kvarts
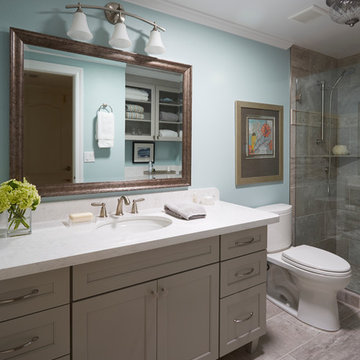
Kaskel Photo
Idéer för mellanstora vintage badrum, med luckor med infälld panel, grå skåp, en toalettstol med separat cisternkåpa, grå kakel, porslinskakel, blå väggar, klinkergolv i porslin, bänkskiva i akrylsten, en öppen dusch och ett undermonterad handfat
Idéer för mellanstora vintage badrum, med luckor med infälld panel, grå skåp, en toalettstol med separat cisternkåpa, grå kakel, porslinskakel, blå väggar, klinkergolv i porslin, bänkskiva i akrylsten, en öppen dusch och ett undermonterad handfat

hex,tile,floor,master,bath,in,corner,stand alone tub,scalloped,chandelier, light, pendant,oriental,rug,arched,mirrors,inset,cabinet,drawers,bronze, tub, faucet,gray,wall,paint,tub in corner,below windows,arched windows,pretty light,pretty shade,oval hardware,custom,medicine,cabinet
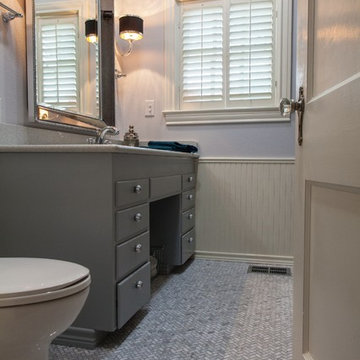
Andrew Slaton Photography
Idéer för ett litet klassiskt badrum för barn, med ett undermonterad handfat, möbel-liknande, grå skåp, bänkskiva i kvarts, ett badkar i en alkov, en dusch/badkar-kombination, en toalettstol med hel cisternkåpa, vit kakel, tunnelbanekakel, blå väggar och mosaikgolv
Idéer för ett litet klassiskt badrum för barn, med ett undermonterad handfat, möbel-liknande, grå skåp, bänkskiva i kvarts, ett badkar i en alkov, en dusch/badkar-kombination, en toalettstol med hel cisternkåpa, vit kakel, tunnelbanekakel, blå väggar och mosaikgolv
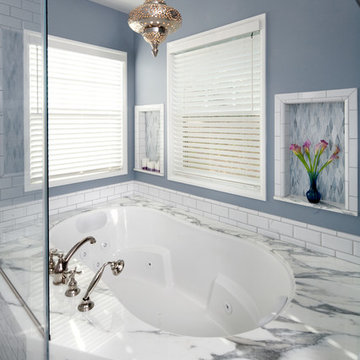
Photos by Holly Lepere
Maritim inredning av ett stort en-suite badrum, med skåp i shakerstil, grå skåp, ett undermonterat badkar, en hörndusch, vit kakel, tunnelbanekakel, blå väggar, ett undermonterad handfat, marmorbänkskiva och marmorgolv
Maritim inredning av ett stort en-suite badrum, med skåp i shakerstil, grå skåp, ett undermonterat badkar, en hörndusch, vit kakel, tunnelbanekakel, blå väggar, ett undermonterad handfat, marmorbänkskiva och marmorgolv
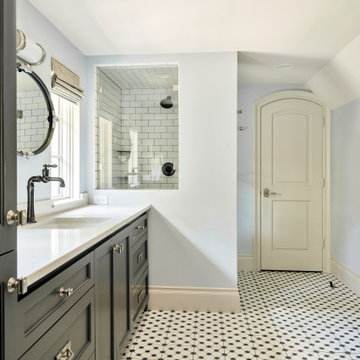
Bild på ett mellanstort vintage vit vitt badrum för barn, med skåp i shakerstil, grå skåp, blå väggar, cementgolv, marmorbänkskiva och flerfärgat golv

Exempel på ett mellanstort maritimt vit vitt en-suite badrum, med skåp i shakerstil, grå skåp, ett fristående badkar, en hörndusch, en toalettstol med separat cisternkåpa, grå kakel, porslinskakel, blå väggar, klinkergolv i porslin, ett undermonterad handfat, bänkskiva i kvarts, grått golv och dusch med gångjärnsdörr
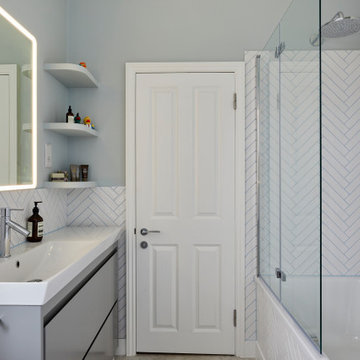
Bild på ett litet funkis badrum för barn, med släta luckor, grå skåp, ett badkar i en alkov, en dusch/badkar-kombination, en vägghängd toalettstol, vit kakel, keramikplattor, blå väggar, klinkergolv i porslin, ett konsol handfat och grått golv

Amazing front porch of a modern farmhouse built by Steve Powell Homes (www.stevepowellhomes.com). Photo Credit: David Cannon Photography (www.davidcannonphotography.com)
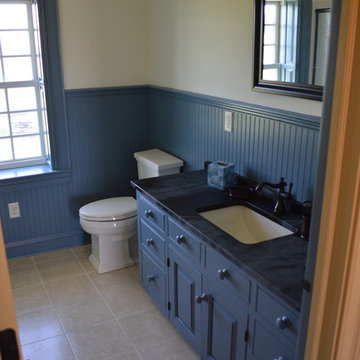
Custom cabinetry, a soapstone vanity top and recessed shutters add to the period style feel of the guest bathroom.
Inspiration för ett stort lantligt badrum för barn, med luckor med upphöjd panel, grå skåp, bänkskiva i täljsten, en toalettstol med separat cisternkåpa, blå väggar, linoleumgolv och ett undermonterad handfat
Inspiration för ett stort lantligt badrum för barn, med luckor med upphöjd panel, grå skåp, bänkskiva i täljsten, en toalettstol med separat cisternkåpa, blå väggar, linoleumgolv och ett undermonterad handfat
3 792 foton på badrum, med grå skåp och blå väggar
5
