3 095 foton på badrum, med grå skåp och en dubbeldusch
Sortera efter:
Budget
Sortera efter:Populärt i dag
101 - 120 av 3 095 foton
Artikel 1 av 3

We gave this rather dated farmhouse some dramatic upgrades that brought together the feminine with the masculine, combining rustic wood with softer elements. In terms of style her tastes leaned toward traditional and elegant and his toward the rustic and outdoorsy. The result was the perfect fit for this family of 4 plus 2 dogs and their very special farmhouse in Ipswich, MA. Character details create a visual statement, showcasing the melding of both rustic and traditional elements without too much formality. The new master suite is one of the most potent examples of the blending of styles. The bath, with white carrara honed marble countertops and backsplash, beaded wainscoting, matching pale green vanities with make-up table offset by the black center cabinet expand function of the space exquisitely while the salvaged rustic beams create an eye-catching contrast that picks up on the earthy tones of the wood. The luxurious walk-in shower drenched in white carrara floor and wall tile replaced the obsolete Jacuzzi tub. Wardrobe care and organization is a joy in the massive walk-in closet complete with custom gliding library ladder to access the additional storage above. The space serves double duty as a peaceful laundry room complete with roll-out ironing center. The cozy reading nook now graces the bay-window-with-a-view and storage abounds with a surplus of built-ins including bookcases and in-home entertainment center. You can’t help but feel pampered the moment you step into this ensuite. The pantry, with its painted barn door, slate floor, custom shelving and black walnut countertop provide much needed storage designed to fit the family’s needs precisely, including a pull out bin for dog food. During this phase of the project, the powder room was relocated and treated to a reclaimed wood vanity with reclaimed white oak countertop along with custom vessel soapstone sink and wide board paneling. Design elements effectively married rustic and traditional styles and the home now has the character to match the country setting and the improved layout and storage the family so desperately needed. And did you see the barn? Photo credit: Eric Roth
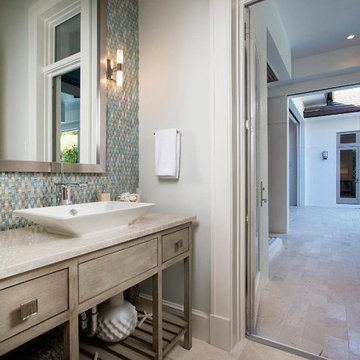
Exempel på ett en-suite badrum, med möbel-liknande, grå skåp, ett fristående badkar, en dubbeldusch, vit kakel, ett undermonterad handfat och flerfärgat golv
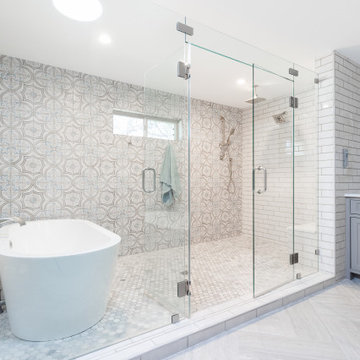
This 1964 Preston Hollow home was in the perfect location and had great bones but was not perfect for this family that likes to entertain. They wanted to open up their kitchen up to the den and entry as much as possible, as it was small and completely closed off. They needed significant wine storage and they did want a bar area but not where it was currently located. They also needed a place to stage food and drinks outside of the kitchen. There was a formal living room that was not necessary and a formal dining room that they could take or leave. Those spaces were opened up, the previous formal dining became their new home office, which was previously in the master suite. The master suite was completely reconfigured, removing the old office, and giving them a larger closet and beautiful master bathroom. The game room, which was converted from the garage years ago, was updated, as well as the bathroom, that used to be the pool bath. The closet space in that room was redesigned, adding new built-ins, and giving us more space for a larger laundry room and an additional mudroom that is now accessible from both the game room and the kitchen! They desperately needed a pool bath that was easily accessible from the backyard, without having to walk through the game room, which they had to previously use. We reconfigured their living room, adding a full bathroom that is now accessible from the backyard, fixing that problem. We did a complete overhaul to their downstairs, giving them the house they had dreamt of!
As far as the exterior is concerned, they wanted better curb appeal and a more inviting front entry. We changed the front door, and the walkway to the house that was previously slippery when wet and gave them a more open, yet sophisticated entry when you walk in. We created an outdoor space in their backyard that they will never want to leave! The back porch was extended, built a full masonry fireplace that is surrounded by a wonderful seating area, including a double hanging porch swing. The outdoor kitchen has everything they need, including tons of countertop space for entertaining, and they still have space for a large outdoor dining table. The wood-paneled ceiling and the mix-matched pavers add a great and unique design element to this beautiful outdoor living space. Scapes Incorporated did a fabulous job with their backyard landscaping, making it a perfect daily escape. They even decided to add turf to their entire backyard, keeping minimal maintenance for this busy family. The functionality this family now has in their home gives the true meaning to Living Better Starts Here™.
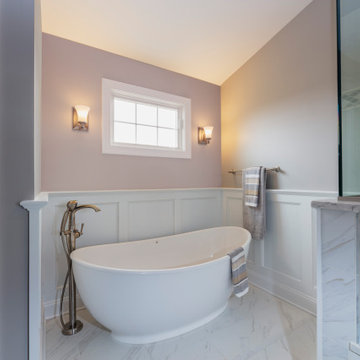
Inspiration för stora moderna grått en-suite badrum, med luckor med infälld panel, grå skåp, ett fristående badkar, en dubbeldusch, en toalettstol med separat cisternkåpa, grå kakel, keramikplattor, grå väggar, klinkergolv i keramik, ett undermonterad handfat, marmorbänkskiva, grått golv och dusch med gångjärnsdörr
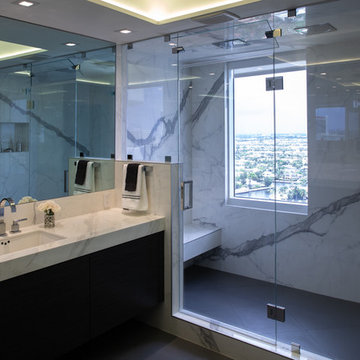
Master Bathroom with a beautiful view, windows in bath and shower. calacata porcelain on walls. gray oak vanity.
Inspiration för mellanstora moderna vitt en-suite badrum, med möbel-liknande, grå skåp, en dubbeldusch, vit kakel, porslinskakel, klinkergolv i porslin, ett undermonterad handfat, kaklad bänkskiva, grått golv och dusch med gångjärnsdörr
Inspiration för mellanstora moderna vitt en-suite badrum, med möbel-liknande, grå skåp, en dubbeldusch, vit kakel, porslinskakel, klinkergolv i porslin, ett undermonterad handfat, kaklad bänkskiva, grått golv och dusch med gångjärnsdörr
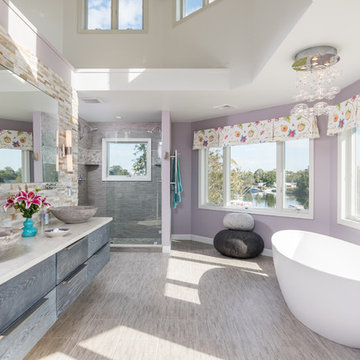
Master bathroom with free standing tub and goose neck faucet. Great waterfront view, double vessel sink. Standing double shower. Ceiling lofts into the third floor. Timothy Hill
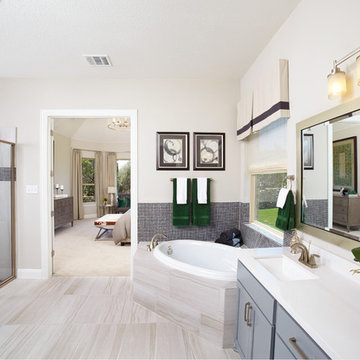
Idéer för stora en-suite badrum, med luckor med infälld panel, grå skåp, ett hörnbadkar, en dubbeldusch, beige kakel, porslinskakel, beige väggar, klinkergolv i porslin, ett undermonterad handfat och bänkskiva i akrylsten
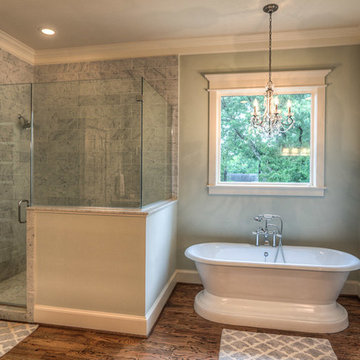
Foto på ett stort amerikanskt en-suite badrum, med ett undermonterad handfat, skåp i shakerstil, grå skåp, marmorbänkskiva, ett fristående badkar, en dubbeldusch, grå kakel, stenhäll, gröna väggar och mörkt trägolv
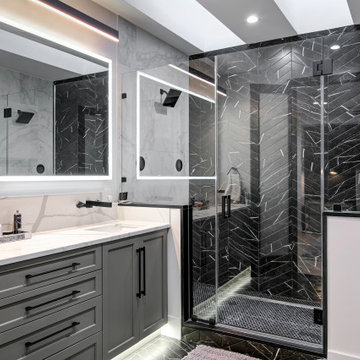
Gray shaker door double sink vanity with Calacatta quartz countertop, LED mirror, LED light bar, black and white porcelain tiles, marble look porcelain tiles, herringbone tile pattern, matte black plumbing fixtures, matte black door hardware.

Exempel på ett litet modernt vit vitt en-suite badrum, med släta luckor, grå skåp, en dubbeldusch, en toalettstol med hel cisternkåpa, grå kakel, keramikplattor, grå väggar, cementgolv, ett avlångt handfat, bänkskiva i kvarts, grått golv och dusch med skjutdörr

Complete update on this 'builder-grade' 1990's primary bathroom - not only to improve the look but also the functionality of this room. Such an inspiring and relaxing space now ...
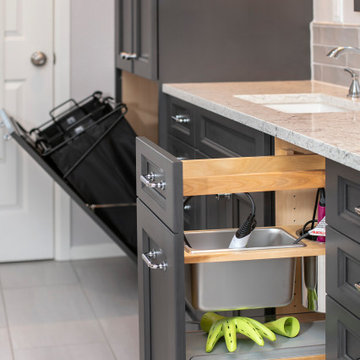
High contrast, high class. The dark grey cabinets (Decor Cabinets finish: bonfire smoke, Top Knobs hardware) and dark grey shower tile (Daltile), contrast with chrome fixtures (Moen & Delta), light grey tile accents, off-white floor tile, and quartz slabs (Pental Surfaces) for the countertop, bench, niches and half-wall caps.
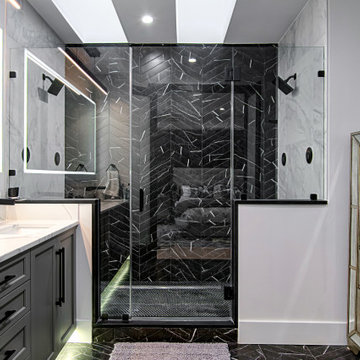
Gray shaker door double sink vanity with Calacatta quartz countertop, LED mirror, LED light bar, black and white porcelain tiles, marble look porcelain tiles, herringbone tile pattern, matte black plumbing fixtures, matte black door hardware.
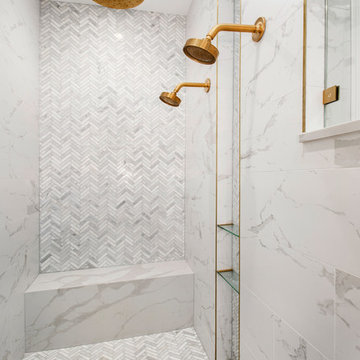
Our clients never quite loved the aesthetics of the master bath, so when they had water damage from a leaking shower, their heart was not broken. They didn’t like the color scheme and thought the tile and paint could be better quality. They knew they wanted a free standing tub, his and hers vanities, more cabinet space and a walk-in shower without header or front entrance. They weren’t sure if they needed to rearrange the space or not, so using our designers and the 3D renderings really helped them. The outcome was absolutely stunning!
Design/Remodel by Hatfield Builders & Remodelers | Photography by Versatile Imaging
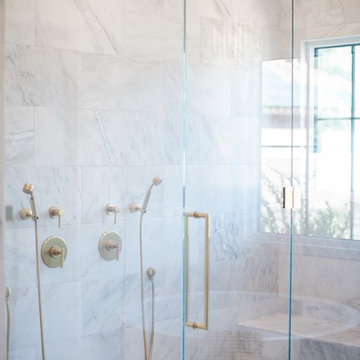
Idéer för att renovera ett mellanstort funkis vit vitt en-suite badrum, med skåp i shakerstil, grå skåp, ett japanskt badkar, en dubbeldusch, en toalettstol med hel cisternkåpa, vit kakel, marmorkakel, vita väggar, ljust trägolv, ett undermonterad handfat, marmorbänkskiva, brunt golv och dusch med gångjärnsdörr
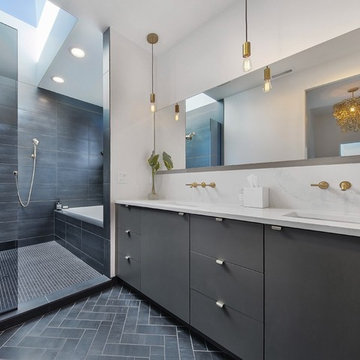
This bathroom, designed by m.o.daby design in Portland, features IKEA cabinets with Kokeena's Minimalist door in our Slate paint.
Inredning av ett modernt mellanstort en-suite badrum, med släta luckor, grå skåp, en dubbeldusch, grå kakel, vita väggar, ett undermonterad handfat, svart golv och med dusch som är öppen
Inredning av ett modernt mellanstort en-suite badrum, med släta luckor, grå skåp, en dubbeldusch, grå kakel, vita väggar, ett undermonterad handfat, svart golv och med dusch som är öppen
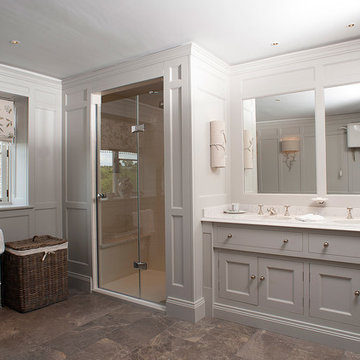
Trefurn Ltd.
Idéer för ett mellanstort klassiskt en-suite badrum, med ett undermonterad handfat, grå skåp, marmorbänkskiva, ett fristående badkar, en dubbeldusch och grå väggar
Idéer för ett mellanstort klassiskt en-suite badrum, med ett undermonterad handfat, grå skåp, marmorbänkskiva, ett fristående badkar, en dubbeldusch och grå väggar
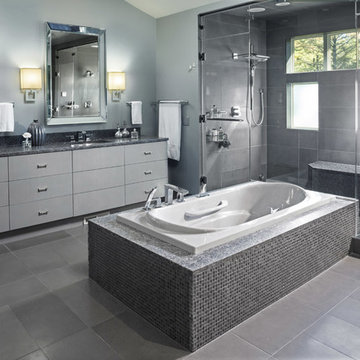
Builder: www.mooredesigns.com
Photo: Edmunds Studios
Bild på ett mellanstort funkis en-suite badrum, med ett undermonterad handfat, släta luckor, grå skåp, granitbänkskiva, ett platsbyggt badkar, en dubbeldusch, en toalettstol med hel cisternkåpa, grå kakel, keramikplattor, gröna väggar och klinkergolv i keramik
Bild på ett mellanstort funkis en-suite badrum, med ett undermonterad handfat, släta luckor, grå skåp, granitbänkskiva, ett platsbyggt badkar, en dubbeldusch, en toalettstol med hel cisternkåpa, grå kakel, keramikplattor, gröna väggar och klinkergolv i keramik

Complete update on this 'builder-grade' 1990's primary bathroom - not only to improve the look but also the functionality of this room. Such an inspiring and relaxing space now ...
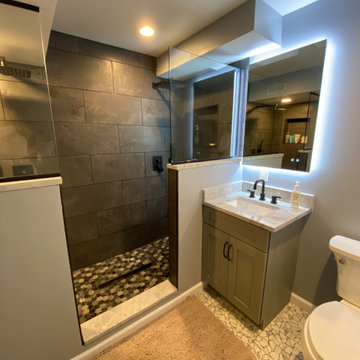
Bild på ett mellanstort funkis badrum med dusch, med skåp i shakerstil, grå skåp, en dubbeldusch, en toalettstol med separat cisternkåpa, grå kakel, grå väggar, ett undermonterad handfat, bänkskiva i kvarts och med dusch som är öppen
3 095 foton på badrum, med grå skåp och en dubbeldusch
6
