16 498 foton på badrum, med grå skåp och ett fristående badkar
Sortera efter:
Budget
Sortera efter:Populärt i dag
101 - 120 av 16 498 foton
Artikel 1 av 3
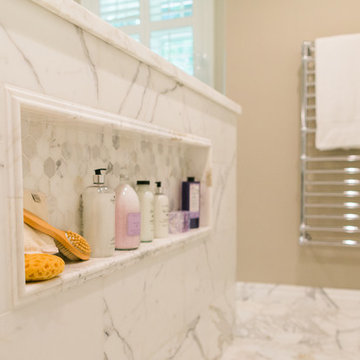
Inspiration för stora klassiska en-suite badrum, med ett fristående badkar, en öppen dusch, vit kakel, stenkakel, grå väggar, marmorgolv, skåp i shakerstil, grå skåp, en toalettstol med separat cisternkåpa, ett undermonterad handfat och marmorbänkskiva
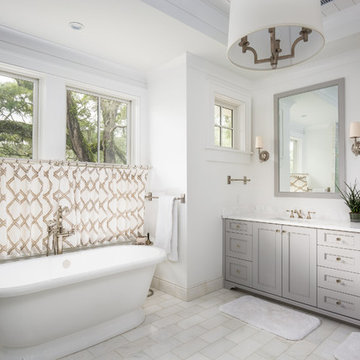
Joshua Corrigan
Klassisk inredning av ett en-suite badrum, med grå skåp, ett fristående badkar, vita väggar, ett undermonterad handfat och luckor med infälld panel
Klassisk inredning av ett en-suite badrum, med grå skåp, ett fristående badkar, vita väggar, ett undermonterad handfat och luckor med infälld panel
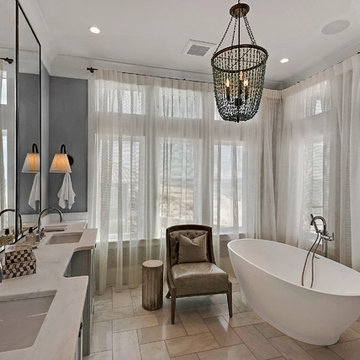
Emerald Coast Real Estate Photography
Maritim inredning av ett stort badrum, med ett fristående badkar, ett undermonterad handfat, skåp i shakerstil, grå skåp, klinkergolv i porslin och marmorbänkskiva
Maritim inredning av ett stort badrum, med ett fristående badkar, ett undermonterad handfat, skåp i shakerstil, grå skåp, klinkergolv i porslin och marmorbänkskiva
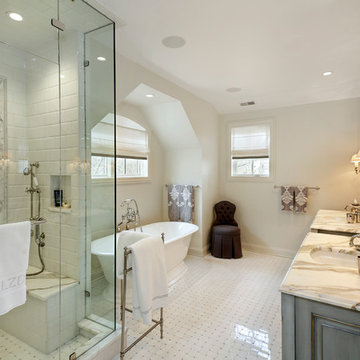
Master bathroom with (2) separate furniture piece vanities. Cabinetry is Brookhaven II framed cabinets manufactured by Wood-Mode, Inc. From this angle, the posts & decorative panels on sides of the cabinetry can be viewed.

Photo Credit Christi Nielsen
Idéer för mellanstora funkis en-suite badrum, med öppna hyllor, grå skåp, ett fristående badkar, en öppen dusch, grå kakel, flerfärgad kakel, spegel istället för kakel, grå väggar, klinkergolv i keramik, ett integrerad handfat och bänkskiva i akrylsten
Idéer för mellanstora funkis en-suite badrum, med öppna hyllor, grå skåp, ett fristående badkar, en öppen dusch, grå kakel, flerfärgad kakel, spegel istället för kakel, grå väggar, klinkergolv i keramik, ett integrerad handfat och bänkskiva i akrylsten

Jeff McNamara Photography
Idéer för ett stort klassiskt en-suite badrum, med grå skåp, ett fristående badkar, en dusch i en alkov, vit kakel, stenkakel, vita väggar, marmorgolv, ett undermonterad handfat, marmorbänkskiva och släta luckor
Idéer för ett stort klassiskt en-suite badrum, med grå skåp, ett fristående badkar, en dusch i en alkov, vit kakel, stenkakel, vita väggar, marmorgolv, ett undermonterad handfat, marmorbänkskiva och släta luckor

Master bathroom.
Idéer för mycket stora funkis en-suite badrum, med släta luckor, grå skåp, ett fristående badkar, en öppen dusch, grå väggar, ett integrerad handfat, klinkergolv i porslin, bänkskiva i kvarts och med dusch som är öppen
Idéer för mycket stora funkis en-suite badrum, med släta luckor, grå skåp, ett fristående badkar, en öppen dusch, grå väggar, ett integrerad handfat, klinkergolv i porslin, bänkskiva i kvarts och med dusch som är öppen
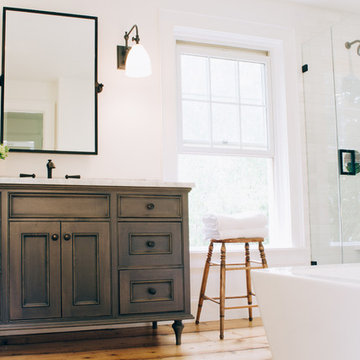
Photo:Vicki Bodine
Lantlig inredning av ett mellanstort en-suite badrum, med grå skåp, ett fristående badkar, en hörndusch, en toalettstol med hel cisternkåpa, vit kakel, stenkakel, vita väggar, ljust trägolv, ett undermonterad handfat, marmorbänkskiva och luckor med infälld panel
Lantlig inredning av ett mellanstort en-suite badrum, med grå skåp, ett fristående badkar, en hörndusch, en toalettstol med hel cisternkåpa, vit kakel, stenkakel, vita väggar, ljust trägolv, ett undermonterad handfat, marmorbänkskiva och luckor med infälld panel
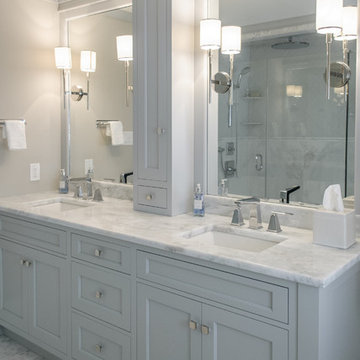
Letitia Clark
Inspiration för stora klassiska en-suite badrum, med skåp i shakerstil, grå skåp, marmorbänkskiva, ett fristående badkar, en toalettstol med hel cisternkåpa, vit kakel och grå väggar
Inspiration för stora klassiska en-suite badrum, med skåp i shakerstil, grå skåp, marmorbänkskiva, ett fristående badkar, en toalettstol med hel cisternkåpa, vit kakel och grå väggar
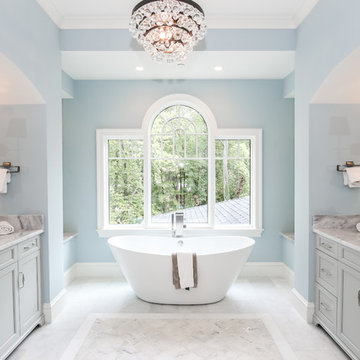
Bild på ett vintage en-suite badrum, med ett undermonterad handfat, luckor med infälld panel, grå skåp, ett fristående badkar och blå väggar
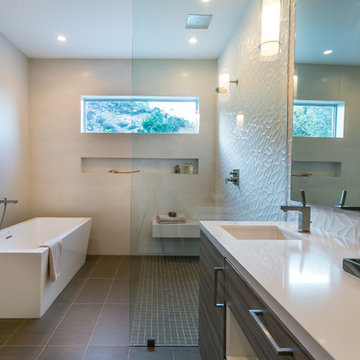
Linda Kasian Photography
Bild på ett funkis en-suite badrum, med ett nedsänkt handfat, släta luckor, grå skåp, bänkskiva i kvarts, ett fristående badkar, en öppen dusch, en toalettstol med hel cisternkåpa, brun kakel, porslinskakel och vita väggar
Bild på ett funkis en-suite badrum, med ett nedsänkt handfat, släta luckor, grå skåp, bänkskiva i kvarts, ett fristående badkar, en öppen dusch, en toalettstol med hel cisternkåpa, brun kakel, porslinskakel och vita väggar

Idéer för att renovera ett stort funkis en-suite badrum, med ett undermonterad handfat, en dusch i en alkov, vita väggar, marmorgolv, vitt golv, dusch med gångjärnsdörr, grå skåp, ett fristående badkar, marmorbänkskiva och luckor med infälld panel

Idéer för att renovera ett vintage en-suite badrum, med grå skåp, ett fristående badkar, grön kakel, grå väggar, marmorgolv och grått golv
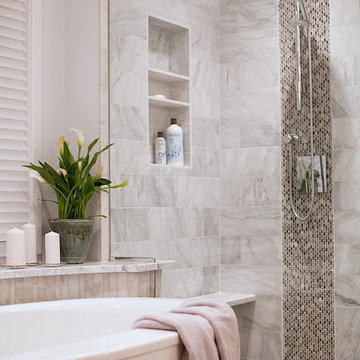
karissa Vantassel Photography
Exempel på ett mellanstort modernt en-suite badrum, med ett undermonterad handfat, släta luckor, grå skåp, marmorbänkskiva, ett fristående badkar, en hörndusch, en toalettstol med separat cisternkåpa, grå kakel, stenkakel, grå väggar och klinkergolv i porslin
Exempel på ett mellanstort modernt en-suite badrum, med ett undermonterad handfat, släta luckor, grå skåp, marmorbänkskiva, ett fristående badkar, en hörndusch, en toalettstol med separat cisternkåpa, grå kakel, stenkakel, grå väggar och klinkergolv i porslin

The goal of this project was to upgrade the builder grade finishes and create an ergonomic space that had a contemporary feel. This bathroom transformed from a standard, builder grade bathroom to a contemporary urban oasis. This was one of my favorite projects, I know I say that about most of my projects but this one really took an amazing transformation. By removing the walls surrounding the shower and relocating the toilet it visually opened up the space. Creating a deeper shower allowed for the tub to be incorporated into the wet area. Adding a LED panel in the back of the shower gave the illusion of a depth and created a unique storage ledge. A custom vanity keeps a clean front with different storage options and linear limestone draws the eye towards the stacked stone accent wall.
Houzz Write Up: https://www.houzz.com/magazine/inside-houzz-a-chopped-up-bathroom-goes-streamlined-and-swank-stsetivw-vs~27263720
The layout of this bathroom was opened up to get rid of the hallway effect, being only 7 foot wide, this bathroom needed all the width it could muster. Using light flooring in the form of natural lime stone 12x24 tiles with a linear pattern, it really draws the eye down the length of the room which is what we needed. Then, breaking up the space a little with the stone pebble flooring in the shower, this client enjoyed his time living in Japan and wanted to incorporate some of the elements that he appreciated while living there. The dark stacked stone feature wall behind the tub is the perfect backdrop for the LED panel, giving the illusion of a window and also creates a cool storage shelf for the tub. A narrow, but tasteful, oval freestanding tub fit effortlessly in the back of the shower. With a sloped floor, ensuring no standing water either in the shower floor or behind the tub, every thought went into engineering this Atlanta bathroom to last the test of time. With now adequate space in the shower, there was space for adjacent shower heads controlled by Kohler digital valves. A hand wand was added for use and convenience of cleaning as well. On the vanity are semi-vessel sinks which give the appearance of vessel sinks, but with the added benefit of a deeper, rounded basin to avoid splashing. Wall mounted faucets add sophistication as well as less cleaning maintenance over time. The custom vanity is streamlined with drawers, doors and a pull out for a can or hamper.
A wonderful project and equally wonderful client. I really enjoyed working with this client and the creative direction of this project.
Brushed nickel shower head with digital shower valve, freestanding bathtub, curbless shower with hidden shower drain, flat pebble shower floor, shelf over tub with LED lighting, gray vanity with drawer fronts, white square ceramic sinks, wall mount faucets and lighting under vanity. Hidden Drain shower system. Atlanta Bathroom.
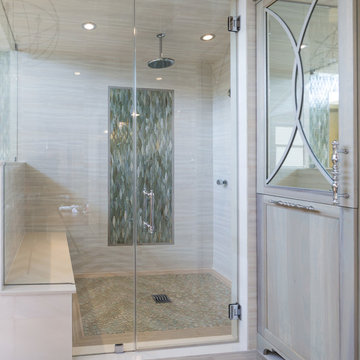
This is an older house in Rice University that needed an updated master bathroom. The original shower was only 36" x 36". Spa Bath Renovation Spring 2014, Design and build. We moved the tub, shower and toilet to different locations to make the bathroom look more organized. We used pure white caeserstone counter tops, hansgrohe metris faucet, glass mosaic tile (Daltile - City Lights), stand silver 12 x 24 porcelain floor cut into 4 x 24 strips to make the chevron pattern on the floor, shower glass panel, shower niche, rain shower head, wet bath floating tub. Custom cabinets in a grey stain with mirror doors and circle overlays. The tower in center features charging station for toothbrushes, iPADs, and cell phones. Spacious Spa Bath. TV in bathroom, large chandelier in bathroom. Half circle cabinet doors with mirrors. Anther chandelier in a master bathroom. Zig zag tile design, zig zag how to do floor, how to do a zig tag tile floor, chevron tile floor, zig zag floor cut tile, chevron floor cut tile, chevron tile pattern, how to make a tile chevron floor pattern, zig zag tile floor pattern.
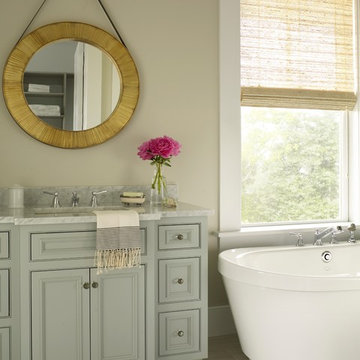
Courtesy Coastal Living, a division of the Time Inc. Lifestyle Group, photography by Tria Giovan. Coastal Living is a registered trademark of Time Inc. and is used with permission.
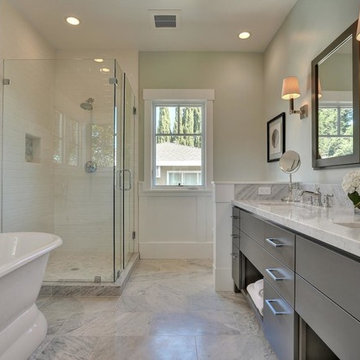
Inredning av ett klassiskt mellanstort en-suite badrum, med ett undermonterad handfat, släta luckor, grå skåp, marmorbänkskiva, ett fristående badkar, en hörndusch, en toalettstol med hel cisternkåpa, tunnelbanekakel, marmorgolv och gröna väggar

Master bathroom with marble floor tile and wood his and her vanities.
Pete Weigley
Klassisk inredning av ett vit vitt en-suite badrum, med grå skåp, ett fristående badkar, grå kakel, luckor med profilerade fronter, en dusch i en alkov, en toalettstol med hel cisternkåpa, marmorkakel, grå väggar, marmorgolv, ett undermonterad handfat, marmorbänkskiva, grått golv och dusch med gångjärnsdörr
Klassisk inredning av ett vit vitt en-suite badrum, med grå skåp, ett fristående badkar, grå kakel, luckor med profilerade fronter, en dusch i en alkov, en toalettstol med hel cisternkåpa, marmorkakel, grå väggar, marmorgolv, ett undermonterad handfat, marmorbänkskiva, grått golv och dusch med gångjärnsdörr

Luxe spa-inspired master bathroom with soaking tub, custom vanity and mirror, and oversized walk-in shower
Photo by Stacy Zarin Goldberg Photography
Klassisk inredning av ett stort vit vitt en-suite badrum, med luckor med infälld panel, grå skåp, ett fristående badkar, grå väggar, marmorgolv, ett undermonterad handfat, bänkskiva i kvarts och grått golv
Klassisk inredning av ett stort vit vitt en-suite badrum, med luckor med infälld panel, grå skåp, ett fristående badkar, grå väggar, marmorgolv, ett undermonterad handfat, bänkskiva i kvarts och grått golv
16 498 foton på badrum, med grå skåp och ett fristående badkar
6
