5 023 foton på badrum, med grå skåp och ett integrerad handfat
Sortera efter:
Budget
Sortera efter:Populärt i dag
141 - 160 av 5 023 foton
Artikel 1 av 3
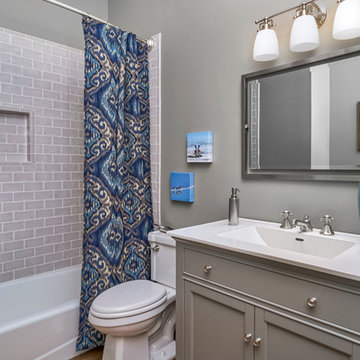
A study in gray - this bathroom is a lovely guest bath, right off the study or guest bedroom. Repose Gray walls, gray subway tile shower walls, a gray bead board vanity cabinet...with touches of blue to give us little pops of color.
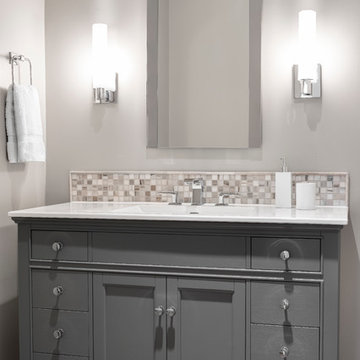
This elegant little jewel of a space in Kansas City is dramatic and tasteful. Who says that wallpaper is dated? Crystal sconces with drum shades accent this small but dramatic space. The ceiling fixture is crystal and allows the light to shimmer over the space. Kohler fixtures create a new yet traditional flair. This was quite the hit with the client’s guests at their last party. Everything you see here is available for order through Kansas City's Design Connection, Inc. Even if you are outside of the Kansas City are, we can still help! Kansas City Interior Design, Kansas City Bathroom Remodels, Kansas City Powder Room, Kansas City Snakeskin Wallpaper, Kansas City Bathroom Designs, Kansas City Best of Houzz, Award Winning Kansas City Interior Designs, Metallic Snakeskin Wallpaper Kansas City Powder Room, Kansas City Design Pros, Kansas City and Overland Park Interior Design, Kansas City and Overland Park Remodels, Kansas City & Overland Park Powder Room Remodel, Kansas City & Overland Park Interior Designers, Kansas City, Kansas City Bathroom, Kansas City Powder Room, Kansas City Jewel Bathroom, Kansas City Wallpaper, Kansas City Award Winning Bathroom, Kansas City Silver, Kansas City Fixtures, Kansas City Mirrors, Kansas City Lighting, Kansas City Bathroom Remodels, Kansas City Bathroom Makeover, Kansas City Before & After, Kansas City Kohler, Kansas City Special Order, Kansas City Interior Designers, Kansas City Remodels, Kansas City Redesigns
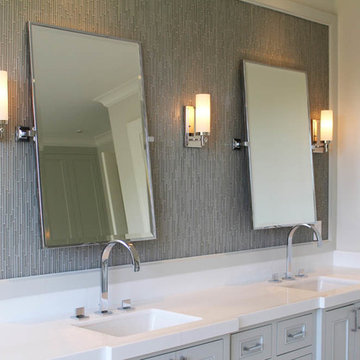
Modern inredning av ett stort en-suite badrum, med möbel-liknande, grå skåp, grå kakel, glaskakel, vita väggar, marmorgolv, ett integrerad handfat och marmorbänkskiva
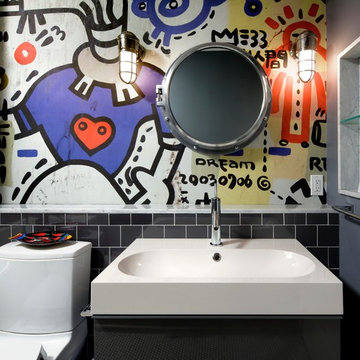
Modern inredning av ett mellanstort badrum för barn, med släta luckor, grå skåp, ett badkar i en alkov, en dusch/badkar-kombination, en toalettstol med separat cisternkåpa, svart kakel, porslinskakel, flerfärgade väggar, klinkergolv i porslin och ett integrerad handfat

Idéer för ett litet lantligt vit badrum med dusch, med möbel-liknande, grå skåp, en dusch i en alkov, en toalettstol med separat cisternkåpa, vit kakel, keramikplattor, blå väggar, klinkergolv i porslin, ett integrerad handfat, bänkskiva i akrylsten, flerfärgat golv och dusch med skjutdörr
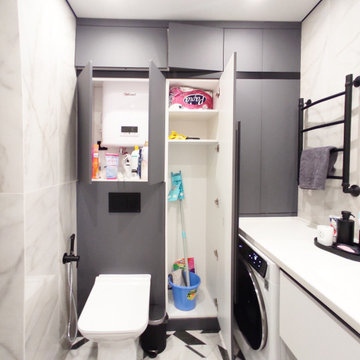
Exempel på ett litet modernt vit vitt en-suite badrum, med släta luckor, grå skåp, ett undermonterat badkar, en vägghängd toalettstol, vit kakel, marmorkakel, vita väggar, klinkergolv i porslin, ett integrerad handfat, bänkskiva i akrylsten och svart golv

Idéer för stora funkis vitt en-suite badrum, med grå skåp, ett fristående badkar, ett integrerad handfat, släta luckor, blå väggar och grått golv

Idéer för att renovera ett mycket stort tropiskt vit vitt en-suite badrum, med grå skåp, beige väggar, klinkergolv i keramik, ett integrerad handfat, marmorbänkskiva, blått golv, våtrum, dusch med gångjärnsdörr, ett undermonterat badkar, en toalettstol med hel cisternkåpa och luckor med infälld panel
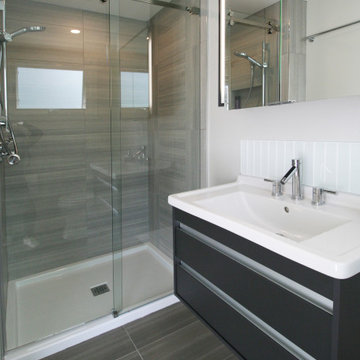
Remodel of a small powder room with a new walk-in shower, porcelain floor tiles and plenty of storage in the medicine cabinet and hanging vanity.
Idéer för ett litet modernt vit badrum med dusch, med släta luckor, grå skåp, grå kakel, porslinskakel, grå väggar, klinkergolv i porslin, grått golv, dusch med skjutdörr, en dusch i en alkov, en toalettstol med hel cisternkåpa och ett integrerad handfat
Idéer för ett litet modernt vit badrum med dusch, med släta luckor, grå skåp, grå kakel, porslinskakel, grå väggar, klinkergolv i porslin, grått golv, dusch med skjutdörr, en dusch i en alkov, en toalettstol med hel cisternkåpa och ett integrerad handfat

Inredning av ett modernt litet grå grått badrum, med grå skåp, en vägghängd toalettstol, beige kakel, keramikplattor, beige väggar, klinkergolv i porslin, ett integrerad handfat, kaklad bänkskiva, beiget golv och släta luckor

Долго думали, как разделить по назначению две ванные. И решили вместо традиционного деления на хозяйскую ванную и гостевой санузел разделить так: ванная мальчиков - для папы и сына, - и ванную девочек - для мамы и дочки.
Вашему вниманию - ванная Мальчиков. В строгих мужских оттенках цвета.
В стену встроена полоса натуральной тиковой доски. Пол - натуральный тик.
За раковиной сделали яркую глянцевую синюю плитку.

There is a trend in Seattle to make better use of the space you already have and we have worked on a number of projects in recent years where owners are capturing their existing unfinished basements and turning them into modern, warm space that is a true addition to their home. The owners of this home in Ballard wanted to transform their partly finished basement and garage into fully finished and often used space in their home. To begin we looked at moving the narrow and steep existing stairway to a grand new stair in the center of the home, using an unused space in the existing piano room.
The basement was fully finished to create a new master bedroom retreat for the owners with a walk-in closet. The bathroom and laundry room were both updated with new finishes and fixtures. Small spaces were carved out for an office cubby room for her and a music studio space for him. Then the former garage was transformed into a light filled flex space for family projects. We installed Evoke LVT flooring throughout the lower level so this space feels warm yet will hold up to everyday life for this creative family.
Model Remodel was the general contractor on this remodel project and made the planning and construction of this project run smoothly, as always. The owners are thrilled with the transformation to their home.
Contractor: Model Remodel
Photography: Cindy Apple Photography
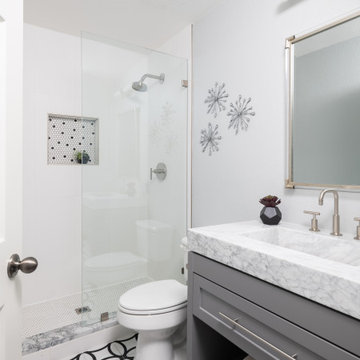
Inspiration för klassiska vitt badrum, med skåp i shakerstil, grå skåp, en dusch i en alkov, vit kakel, vita väggar, ett integrerad handfat, flerfärgat golv och med dusch som är öppen
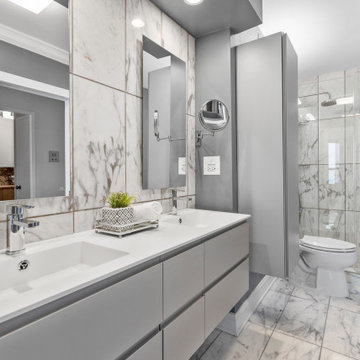
Inspiration för moderna vitt badrum, med släta luckor, grå skåp, en dusch i en alkov, vit kakel, ett integrerad handfat, vitt golv och dusch med duschdraperi

This Queen Anne style five story townhouse in Clinton Hill, Brooklyn is one of a pair that were built in 1887 by Charles Erhart, a co-founder of the Pfizer pharmaceutical company.
The brownstone façade was restored in an earlier renovation, which also included work to main living spaces. The scope for this new renovation phase was focused on restoring the stair hallways, gut renovating six bathrooms, a butler’s pantry, kitchenette, and work to the bedrooms and main kitchen. Work to the exterior of the house included replacing 18 windows with new energy efficient units, renovating a roof deck and restoring original windows.
In keeping with the Victorian approach to interior architecture, each of the primary rooms in the house has its own style and personality.
The Parlor is entirely white with detailed paneling and moldings throughout, the Drawing Room and Dining Room are lined with shellacked Oak paneling with leaded glass windows, and upstairs rooms are finished with unique colors or wallpapers to give each a distinct character.
The concept for new insertions was therefore to be inspired by existing idiosyncrasies rather than apply uniform modernity. Two bathrooms within the master suite both have stone slab walls and floors, but one is in white Carrara while the other is dark grey Graffiti marble. The other bathrooms employ either grey glass, Carrara mosaic or hexagonal Slate tiles, contrasted with either blackened or brushed stainless steel fixtures. The main kitchen and kitchenette have Carrara countertops and simple white lacquer cabinetry to compliment the historic details.
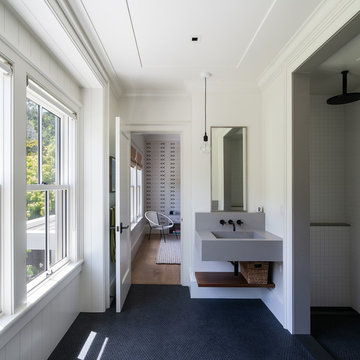
Bild på ett stort funkis grå grått badrum med dusch, med vit kakel, mosaik, vita väggar, mosaikgolv, ett integrerad handfat, svart golv, med dusch som är öppen, öppna hyllor, grå skåp, våtrum och bänkskiva i betong
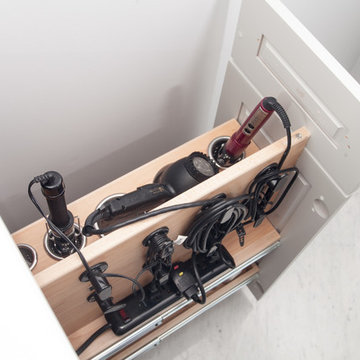
Another Shot of Vanity Valet
Idéer för mellanstora vintage vitt en-suite badrum, med luckor med upphöjd panel, grå skåp, en dusch i en alkov, en toalettstol med separat cisternkåpa, svart och vit kakel, stenhäll, blå väggar, marmorgolv, ett integrerad handfat, bänkskiva i akrylsten, vitt golv och dusch med skjutdörr
Idéer för mellanstora vintage vitt en-suite badrum, med luckor med upphöjd panel, grå skåp, en dusch i en alkov, en toalettstol med separat cisternkåpa, svart och vit kakel, stenhäll, blå väggar, marmorgolv, ett integrerad handfat, bänkskiva i akrylsten, vitt golv och dusch med skjutdörr
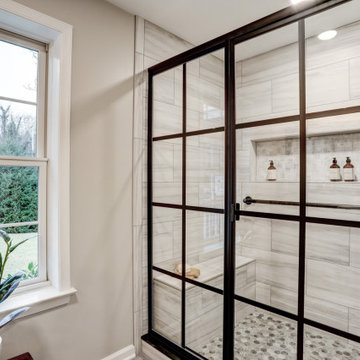
Tile shower with matte black grid sliding doors, shower bench, niche, grab bar, and matte black shower head
Idéer för att renovera ett mellanstort vintage grå grått en-suite badrum, med luckor med infälld panel, grå skåp, en dusch i en alkov, en toalettstol med hel cisternkåpa, grå väggar, vinylgolv, ett integrerad handfat, granitbänkskiva, grått golv och dusch med skjutdörr
Idéer för att renovera ett mellanstort vintage grå grått en-suite badrum, med luckor med infälld panel, grå skåp, en dusch i en alkov, en toalettstol med hel cisternkåpa, grå väggar, vinylgolv, ett integrerad handfat, granitbänkskiva, grått golv och dusch med skjutdörr
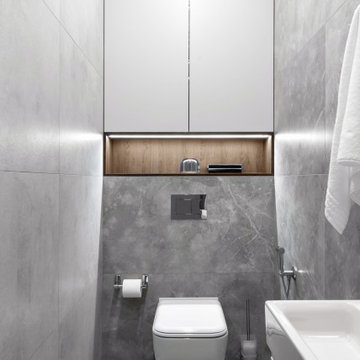
Небольшое пространство вмещает в себя умывальник, зеркало и сан.узел и гигиенический душ.
Exempel på ett mellanstort modernt vit vitt toalett, med släta luckor, grå skåp, en vägghängd toalettstol, grå kakel, porslinskakel, grå väggar, klinkergolv i porslin, ett integrerad handfat, bänkskiva i akrylsten och grått golv
Exempel på ett mellanstort modernt vit vitt toalett, med släta luckor, grå skåp, en vägghängd toalettstol, grå kakel, porslinskakel, grå väggar, klinkergolv i porslin, ett integrerad handfat, bänkskiva i akrylsten och grått golv
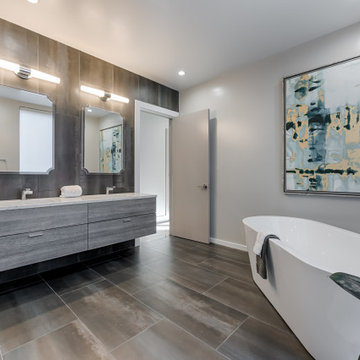
Henck’s primary goal for the design of this Eagles Player's interior design style was to create a luxurious hotel-like feel in order to add character and charm to the new construction property.
5 023 foton på badrum, med grå skåp och ett integrerad handfat
8
