1 552 foton på badrum, med grå skåp och ett undermonterat badkar
Sortera efter:
Budget
Sortera efter:Populärt i dag
101 - 120 av 1 552 foton
Artikel 1 av 3
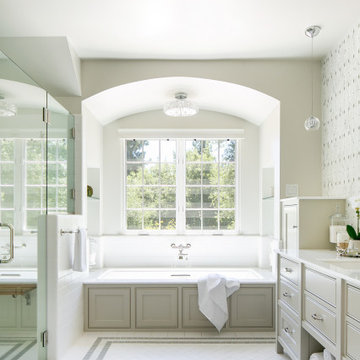
Foto på ett vintage vit badrum, med luckor med profilerade fronter, grå skåp, ett undermonterat badkar, beige väggar, ett undermonterad handfat och vitt golv
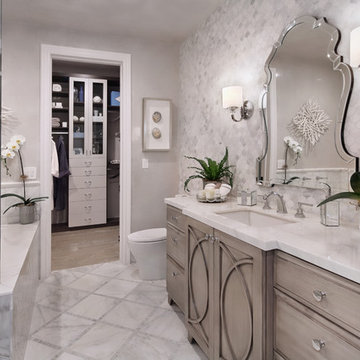
Inredning av ett klassiskt mellanstort en-suite badrum, med luckor med upphöjd panel, grå skåp, ett undermonterat badkar, en hörndusch, en toalettstol med separat cisternkåpa, grå väggar, marmorgolv, ett undermonterad handfat, marmorbänkskiva, grått golv och dusch med gångjärnsdörr
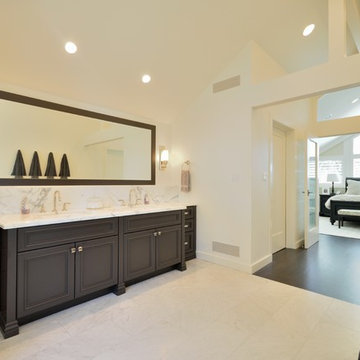
James Ruland Photography
Idéer för stora vintage en-suite badrum, med ett undermonterad handfat, möbel-liknande, grå skåp, marmorbänkskiva, ett undermonterat badkar, en dusch i en alkov, en toalettstol med separat cisternkåpa, vit kakel, tunnelbanekakel, vita väggar och marmorgolv
Idéer för stora vintage en-suite badrum, med ett undermonterad handfat, möbel-liknande, grå skåp, marmorbänkskiva, ett undermonterat badkar, en dusch i en alkov, en toalettstol med separat cisternkåpa, vit kakel, tunnelbanekakel, vita väggar och marmorgolv

Our Austin studio decided to go bold with this project by ensuring that each space had a unique identity in the Mid-Century Modern style bathroom, butler's pantry, and mudroom. We covered the bathroom walls and flooring with stylish beige and yellow tile that was cleverly installed to look like two different patterns. The mint cabinet and pink vanity reflect the mid-century color palette. The stylish knobs and fittings add an extra splash of fun to the bathroom.
The butler's pantry is located right behind the kitchen and serves multiple functions like storage, a study area, and a bar. We went with a moody blue color for the cabinets and included a raw wood open shelf to give depth and warmth to the space. We went with some gorgeous artistic tiles that create a bold, intriguing look in the space.
In the mudroom, we used siding materials to create a shiplap effect to create warmth and texture – a homage to the classic Mid-Century Modern design. We used the same blue from the butler's pantry to create a cohesive effect. The large mint cabinets add a lighter touch to the space.
---
Project designed by the Atomic Ranch featured modern designers at Breathe Design Studio. From their Austin design studio, they serve an eclectic and accomplished nationwide clientele including in Palm Springs, LA, and the San Francisco Bay Area.
For more about Breathe Design Studio, see here: https://www.breathedesignstudio.com/
To learn more about this project, see here: https://www.breathedesignstudio.com/atomic-ranch
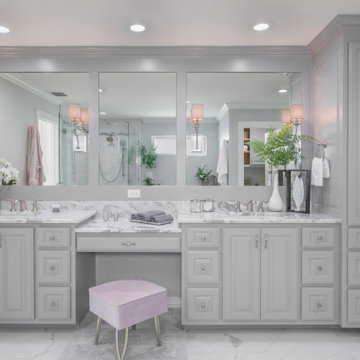
The large mirrors take up the length of the wall above the vanity and make the spacious bathroom feel even larger. The trim and sconces used were based on an inspiration photo provided by the client; she wanted an elegant, timeless look, which is exactly what she got!
While the sconces provide the aesthetic lighting, strategically placed LED can lights provide ample task lighting above the sinks and vanity.
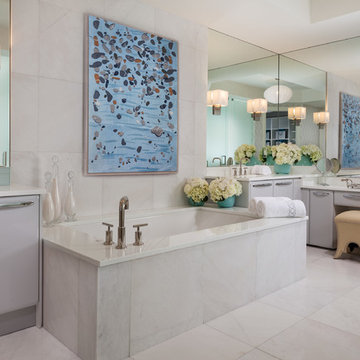
Sargent Photography
J/Howard Design Inc
Inspiration för stora moderna vitt en-suite badrum, med släta luckor, grå skåp, ett undermonterat badkar, grå väggar och grått golv
Inspiration för stora moderna vitt en-suite badrum, med släta luckor, grå skåp, ett undermonterat badkar, grå väggar och grått golv
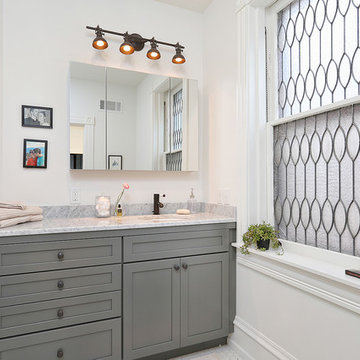
Ronnie Bruce Photography
Inspiration för mellanstora klassiska en-suite badrum, med skåp i shakerstil, grå skåp, ett undermonterat badkar, en hörndusch, vit kakel, tunnelbanekakel, vita väggar, ett undermonterad handfat, bänkskiva i kvartsit, vitt golv och med dusch som är öppen
Inspiration för mellanstora klassiska en-suite badrum, med skåp i shakerstil, grå skåp, ett undermonterat badkar, en hörndusch, vit kakel, tunnelbanekakel, vita väggar, ett undermonterad handfat, bänkskiva i kvartsit, vitt golv och med dusch som är öppen
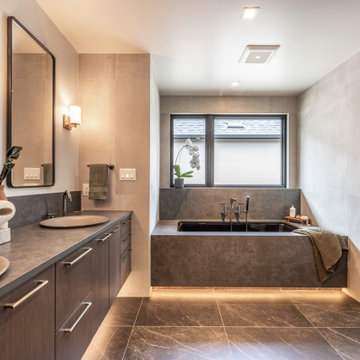
Modern bathroom
Inredning av ett modernt mellanstort grå grått en-suite badrum, med släta luckor, grå skåp, ett undermonterat badkar, grå kakel, porslinskakel, grå väggar, klinkergolv i porslin, ett fristående handfat, granitbänkskiva och grått golv
Inredning av ett modernt mellanstort grå grått en-suite badrum, med släta luckor, grå skåp, ett undermonterat badkar, grå kakel, porslinskakel, grå väggar, klinkergolv i porslin, ett fristående handfat, granitbänkskiva och grått golv
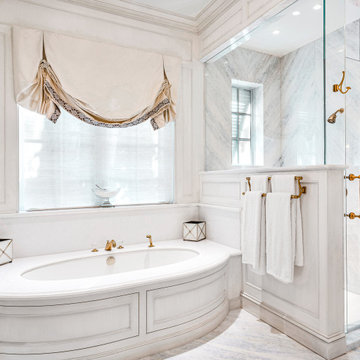
Idéer för ett mycket stort klassiskt vit en-suite badrum, med möbel-liknande, grå skåp, våtrum, beige väggar, klinkergolv i keramik, ett integrerad handfat, marmorbänkskiva, blått golv, dusch med gångjärnsdörr, en toalettstol med hel cisternkåpa och ett undermonterat badkar
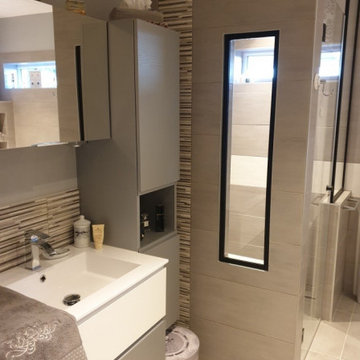
Concernant cette salle de bain, nous avons décidés avec notre client de la rénover entièrement.
Nous avons placés dans celle-ci une double vasque, un espace douche a l'italienne ainsi qu'une baignoire.
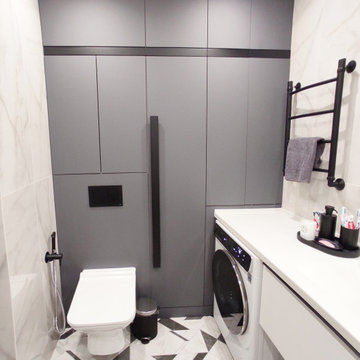
Inspiration för små moderna vitt en-suite badrum, med släta luckor, grå skåp, ett undermonterat badkar, en vägghängd toalettstol, vit kakel, marmorkakel, vita väggar, klinkergolv i porslin, ett integrerad handfat, bänkskiva i akrylsten och svart golv
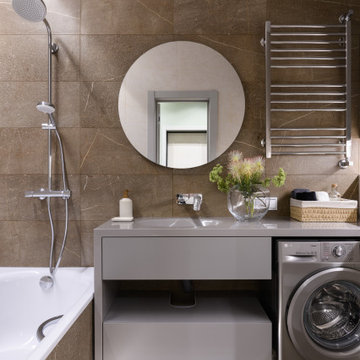
Bild på ett mellanstort funkis grå grått en-suite badrum, med släta luckor, grå skåp, ett undermonterat badkar, en vägghängd toalettstol, brun kakel, keramikplattor, bruna väggar, klinkergolv i porslin, ett integrerad handfat, bänkskiva i akrylsten och brunt golv
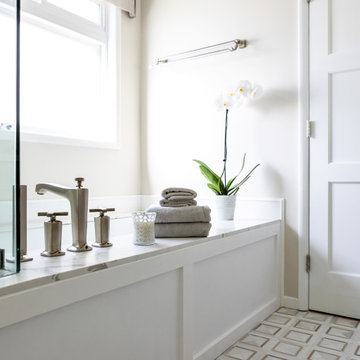
Soft greige Shaker cabinets and white tile make for a classic bathroom. The floor tile is so gorgeous and is varying shades of beige, taupe and white which set the tone for our overall color palette.
This bathroom layout was an original 1950's design with a very small vanity and small shower. To enlarge the vanity and shower, we reconfigured the floor plan. The new floor plan includes a double vanity and a corner shower with glass enclosure and soaking tub.
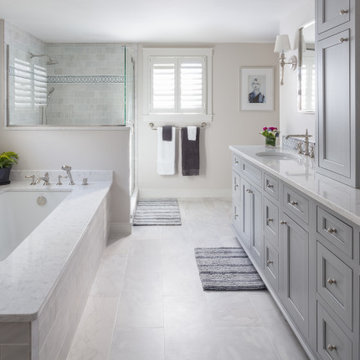
Timeless and classic elegance were the inspiration for this master bathroom renovation project. The designer used a Cararra porcelain tile with mosaic accents and traditionally styled plumbing fixtures from the Kohler Artifacts collection to achieve the look. The vanity is custom from Mouser Cabinetry. The cabinet style is plaza inset in the polar glacier elect finish with black accents. The tub surround and vanity countertop are Viatera Minuet quartz.
Kyle J Caldwell Photography Inc
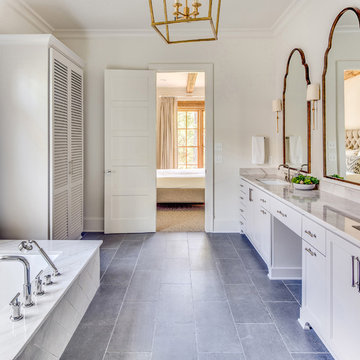
www.farmerpaynearchitects.com
Inspiration för ett vintage grå grått en-suite badrum, med grå skåp, ett undermonterat badkar, vita väggar, ett undermonterad handfat och grått golv
Inspiration för ett vintage grå grått en-suite badrum, med grå skåp, ett undermonterat badkar, vita väggar, ett undermonterad handfat och grått golv
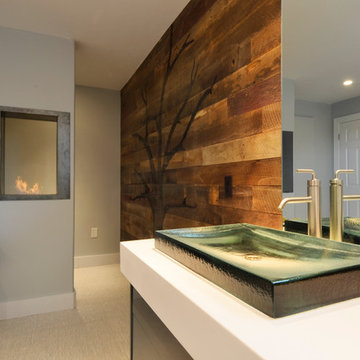
An open design with a focus on natural materials ‘brought the outside in’ to this lake house master bathroom remodel. Green design is featured in the wood selections. Reclaimed barnwood defines the space with the beautiful and raw tree silhouette burned into it. Ipe slats, a Forest Stewardship Council wood, forms the curvilinear structure above the tub. It features an infinity tub, horizontal rain shower, and a double-sided fireplace. design by Robin Colton Studio
photographer : Allison Cartwright
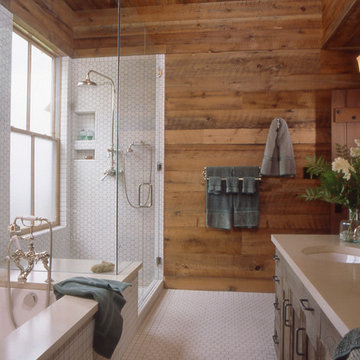
Tim Murphy
Rustik inredning av ett mellanstort en-suite badrum, med ett undermonterad handfat, skåp i shakerstil, grå skåp, ett undermonterat badkar, en hörndusch, vit kakel, porslinskakel, bruna väggar och klinkergolv i porslin
Rustik inredning av ett mellanstort en-suite badrum, med ett undermonterad handfat, skåp i shakerstil, grå skåp, ett undermonterat badkar, en hörndusch, vit kakel, porslinskakel, bruna väggar och klinkergolv i porslin

Our Austin studio decided to go bold with this project by ensuring that each space had a unique identity in the Mid-Century Modern style bathroom, butler's pantry, and mudroom. We covered the bathroom walls and flooring with stylish beige and yellow tile that was cleverly installed to look like two different patterns. The mint cabinet and pink vanity reflect the mid-century color palette. The stylish knobs and fittings add an extra splash of fun to the bathroom.
The butler's pantry is located right behind the kitchen and serves multiple functions like storage, a study area, and a bar. We went with a moody blue color for the cabinets and included a raw wood open shelf to give depth and warmth to the space. We went with some gorgeous artistic tiles that create a bold, intriguing look in the space.
In the mudroom, we used siding materials to create a shiplap effect to create warmth and texture – a homage to the classic Mid-Century Modern design. We used the same blue from the butler's pantry to create a cohesive effect. The large mint cabinets add a lighter touch to the space.
---
Project designed by the Atomic Ranch featured modern designers at Breathe Design Studio. From their Austin design studio, they serve an eclectic and accomplished nationwide clientele including in Palm Springs, LA, and the San Francisco Bay Area.
For more about Breathe Design Studio, see here: https://www.breathedesignstudio.com/
To learn more about this project, see here: https://www.breathedesignstudio.com/atomic-ranch

Inspiration för mellanstora moderna vitt badrum med dusch, med släta luckor, grå skåp, ett undermonterat badkar, en dusch i en alkov, en vägghängd toalettstol, grå kakel, porslinskakel, grå väggar, klinkergolv i porslin, ett integrerad handfat, bänkskiva i akrylsten, beiget golv och dusch med duschdraperi
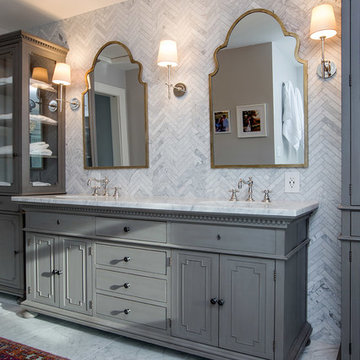
Daniel Achatz
Idéer för ett stort klassiskt en-suite badrum, med möbel-liknande, grå skåp, ett undermonterat badkar, en öppen dusch, grå kakel, stenkakel, grå väggar, marmorgolv, ett undermonterad handfat och marmorbänkskiva
Idéer för ett stort klassiskt en-suite badrum, med möbel-liknande, grå skåp, ett undermonterat badkar, en öppen dusch, grå kakel, stenkakel, grå väggar, marmorgolv, ett undermonterad handfat och marmorbänkskiva
1 552 foton på badrum, med grå skåp och ett undermonterat badkar
6
