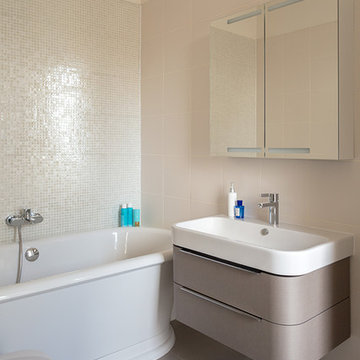1 215 foton på badrum, med grå skåp och ett väggmonterat handfat
Sortera efter:
Budget
Sortera efter:Populärt i dag
161 - 180 av 1 215 foton
Artikel 1 av 3
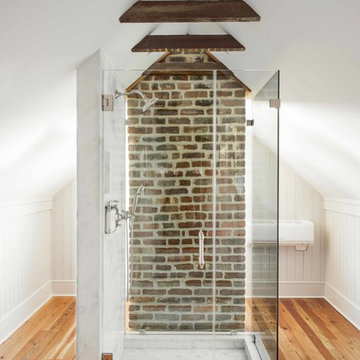
Kate Charlotte Photography, Courtesy of 86 Cannon
Idéer för mellanstora industriella en-suite badrum, med öppna hyllor, en dusch i en alkov, vita väggar, mellanmörkt trägolv, ett väggmonterat handfat, brunt golv, dusch med gångjärnsdörr, grå skåp och marmorbänkskiva
Idéer för mellanstora industriella en-suite badrum, med öppna hyllor, en dusch i en alkov, vita väggar, mellanmörkt trägolv, ett väggmonterat handfat, brunt golv, dusch med gångjärnsdörr, grå skåp och marmorbänkskiva
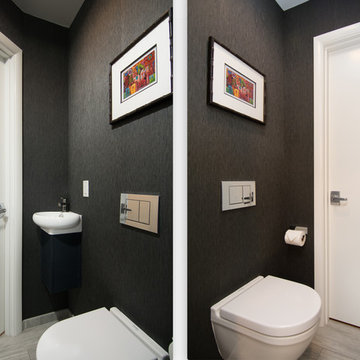
This water closet also serves as the powder room for the home's main level. One door leads to the master bathroom and is lockable from the master bathroom. The other door leads to the main hallway. The client's budget would not allow for an additional powder room, so this 2-door solution gave them flexibility, and a powder room for guests while preserving privacy in their master bathroom.
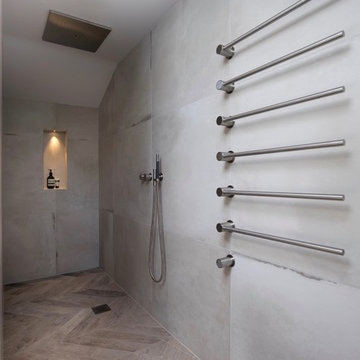
The total renovation of a wonderfully located cottage with new large oak and glass entrance hall extension & large sky frame entertainment building. Working closely with Llama Architects & Llama Projects, our Construction Division, we turned this once dated, small property into a beautiful, open plan, naturally light filled space. The Master En Suite is now a beautifully light space with new roof light windows and gorgeous walk in shower with Vola fittings throughout. Barn Wood doors were installed throughout the whole of the property with stylish contemporary door handles. Gorgeous concrete effect tiles for the walls and herringbone wood effect floor tiles with led lit recesses. This stylish master en suite is now a perfect complimenting space to the beautiful Master Bedroom and Dressing Room.
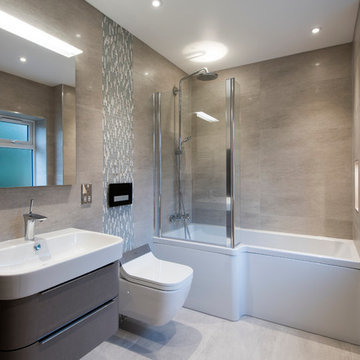
Marek Sikora
Inspiration för ett mellanstort funkis en-suite badrum, med släta luckor, grå skåp, ett badkar i en alkov, en kantlös dusch, en bidé, grå kakel, grå väggar, klinkergolv i porslin och ett väggmonterat handfat
Inspiration för ett mellanstort funkis en-suite badrum, med släta luckor, grå skåp, ett badkar i en alkov, en kantlös dusch, en bidé, grå kakel, grå väggar, klinkergolv i porslin och ett väggmonterat handfat
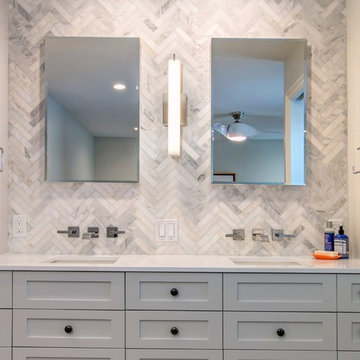
In this contemporary facelift we remodeled the guest bath using carrara marble tile, custom cabinetry and grohe faucetry
Idéer för ett mellanstort modernt en-suite badrum, med skåp i shakerstil, grå skåp, en dusch/badkar-kombination, en toalettstol med hel cisternkåpa, vit kakel, porslinskakel, grå väggar, klinkergolv i keramik, ett väggmonterat handfat och bänkskiva i kvarts
Idéer för ett mellanstort modernt en-suite badrum, med skåp i shakerstil, grå skåp, en dusch/badkar-kombination, en toalettstol med hel cisternkåpa, vit kakel, porslinskakel, grå väggar, klinkergolv i keramik, ett väggmonterat handfat och bänkskiva i kvarts
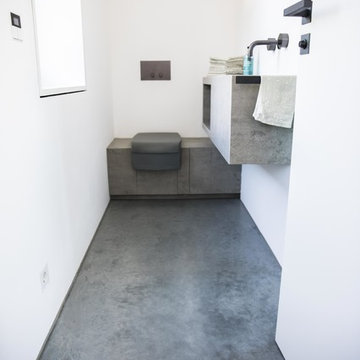
Inredning av ett modernt litet toalett, med betonggolv, öppna hyllor, grå skåp, en toalettstol med separat cisternkåpa, vita väggar, ett väggmonterat handfat, bänkskiva i betong och grått golv
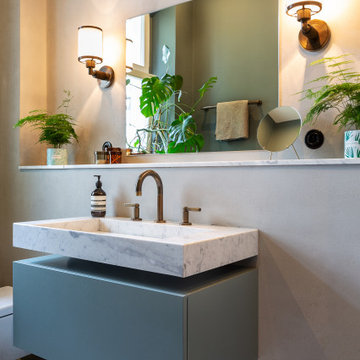
Idéer för ett modernt badrum, med släta luckor, grå skåp, grå väggar, ett väggmonterat handfat och flerfärgat golv
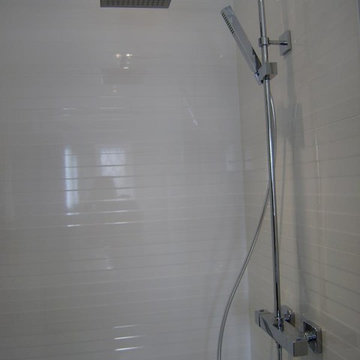
Compact En-Suite design completed by Reflections | Studio that demonstrates that even the smallest of spaces can be transformed by correct use of products. Here we specified large format white tiles to give the room the appearance of a larger area and then wall mounted fittings to show more floor space aiding to the client requirement of a feeling of more space within the room.
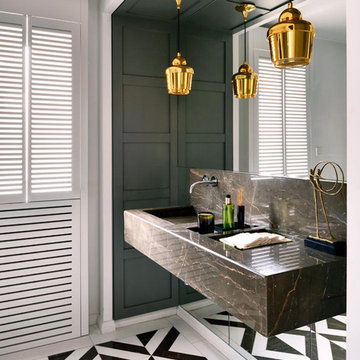
Inspiration för mellanstora moderna toaletter, med luckor med infälld panel, grå skåp, en toalettstol med hel cisternkåpa, grå kakel, marmorkakel, vita väggar, marmorgolv, ett väggmonterat handfat, marmorbänkskiva och brunt golv
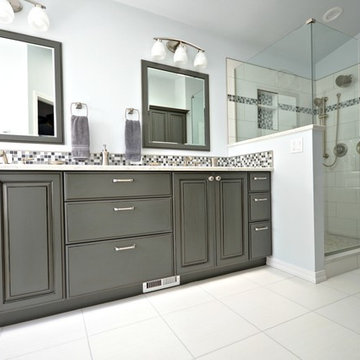
Chris Keilty
Klassisk inredning av ett mellanstort en-suite badrum, med ett väggmonterat handfat, luckor med infälld panel, grå skåp, granitbänkskiva, ett badkar i en alkov, en hörndusch, en toalettstol med separat cisternkåpa, grå kakel, keramikplattor, grå väggar och klinkergolv i keramik
Klassisk inredning av ett mellanstort en-suite badrum, med ett väggmonterat handfat, luckor med infälld panel, grå skåp, granitbänkskiva, ett badkar i en alkov, en hörndusch, en toalettstol med separat cisternkåpa, grå kakel, keramikplattor, grå väggar och klinkergolv i keramik
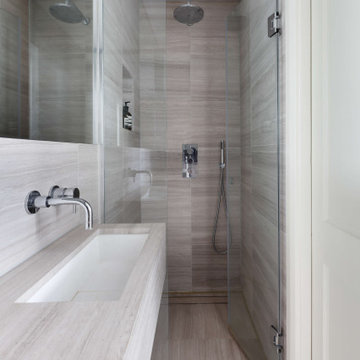
The shower en-suite to the master bedroom at our renovation project in Fulham, South West London. We removed the wall from the adjoining bedroom and created a new space between both rooms for a new ensuite with shower.⠀⠀
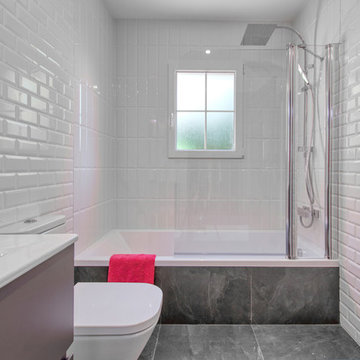
John James O´Brien
Inspiration för ett mellanstort shabby chic-inspirerat vit vitt badrum för barn, med släta luckor, grå skåp, ett platsbyggt badkar, en dusch/badkar-kombination, en toalettstol med separat cisternkåpa, vit kakel, tunnelbanekakel, vita väggar, klinkergolv i porslin, ett väggmonterat handfat, grått golv och dusch med gångjärnsdörr
Inspiration för ett mellanstort shabby chic-inspirerat vit vitt badrum för barn, med släta luckor, grå skåp, ett platsbyggt badkar, en dusch/badkar-kombination, en toalettstol med separat cisternkåpa, vit kakel, tunnelbanekakel, vita väggar, klinkergolv i porslin, ett väggmonterat handfat, grått golv och dusch med gångjärnsdörr
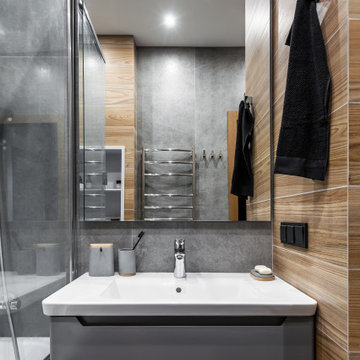
Foto på ett mellanstort en-suite badrum, med släta luckor, grå skåp, ett undermonterat badkar, grå kakel, porslinskakel, klinkergolv i porslin, ett väggmonterat handfat och svart golv
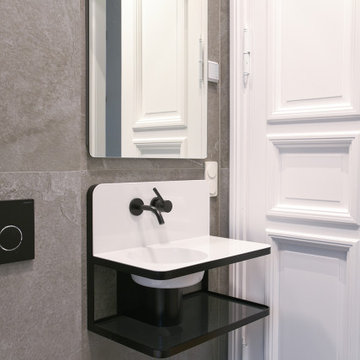
Die Anpassung des Innenraums war eine Herausforderung, da der ursprüngliche Raum (derzeit 140 m2) der Wohnung nur ein Teil des ursprünglichen Grundrisses aus der Vorkriegszeit ist, der etwa dreimal so groß war. Die vordere repräsentative Wohnung vor dem Zweiten Weltkrieg bestand aus mehreren großen Gästezimmern, einem Wohnzimmer, einem Raum für Bedienstete, Kücheneinrichtungen usw. Nach der Nachkriegsaufteilung verloren einige Räume ihre Funktion oder wurden chaotisch und hastig angepasst. Aus diesem Grund war eine der Annahmen der von Agi Kuczyńska entworfenen neuen Adaption die umfassende Rekonstruktion des Innenraums und dessen sinnvolle Funktion: Küche und Esszimmer wurden in den größten Raum verlegt. An die Stelle der ehemaligen Küche tritt jetzt ein eigenes Bad, dessen Eingang im Einbauschrank im Schlafzimmer des Eigentümers versteckt ist und für die Gäste unzugänglich und unsichtbar ist.
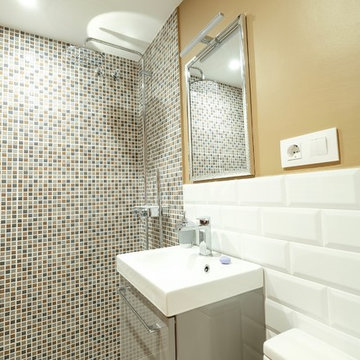
]gpa[ Gestió de Projectes Arquitectonics
Idéer för små funkis toaletter, med släta luckor, grå skåp, en toalettstol med separat cisternkåpa, vit kakel, keramikplattor, bruna väggar, klinkergolv i porslin, ett väggmonterat handfat och grått golv
Idéer för små funkis toaletter, med släta luckor, grå skåp, en toalettstol med separat cisternkåpa, vit kakel, keramikplattor, bruna väggar, klinkergolv i porslin, ett väggmonterat handfat och grått golv
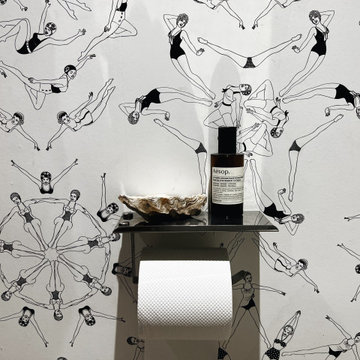
Splash! The coolest seaside feature wallpaper for the BROADSTAIRS project! ?? ? Designed and Sourced by @plucked_interiors ??
Exempel på ett litet eklektiskt vit vitt badrum med dusch, med släta luckor, grå skåp, en öppen dusch, en vägghängd toalettstol, vita väggar, klinkergolv i keramik, ett väggmonterat handfat, bänkskiva i kvartsit, brunt golv och med dusch som är öppen
Exempel på ett litet eklektiskt vit vitt badrum med dusch, med släta luckor, grå skåp, en öppen dusch, en vägghängd toalettstol, vita väggar, klinkergolv i keramik, ett väggmonterat handfat, bänkskiva i kvartsit, brunt golv och med dusch som är öppen
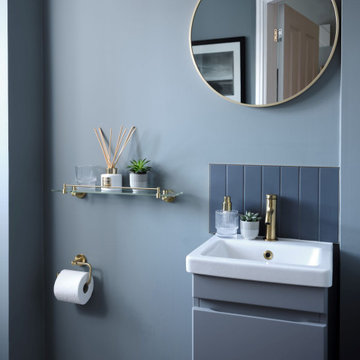
cloakroom toilet
Idéer för att renovera ett litet funkis grå grått badrum, med släta luckor, grå skåp, grå kakel, porslinskakel, grå väggar, vinylgolv, ett väggmonterat handfat, kaklad bänkskiva och brunt golv
Idéer för att renovera ett litet funkis grå grått badrum, med släta luckor, grå skåp, grå kakel, porslinskakel, grå väggar, vinylgolv, ett väggmonterat handfat, kaklad bänkskiva och brunt golv
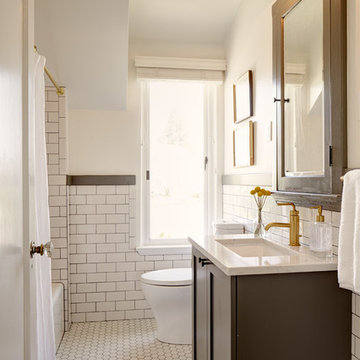
Spacious and bright new kids/main bathroom, with bath/shower, hex tile floor, new window/cabinet/surfaces, brass fixtures. Magnolia Tudor residence, whole house remodel.
Built by Blue Sound Construction, 2016. Photos: Alex Hayden
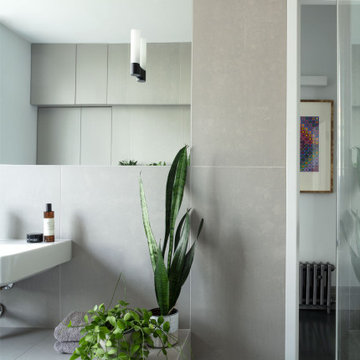
FPArchitects have restored and refurbished a four-storey grade II listed Georgian mid terrace in London's Limehouse, turning the gloomy and dilapidated house into a bright and minimalist family home.
Located within the Lowell Street Conservation Area and on one of London's busiest roads, the early 19th century building was the subject of insensitive extensive works in the mid 1990s when much of the original fabric and features were lost.
FPArchitects' ambition was to re-establish the decorative hierarchy of the interiors by stripping out unsympathetic features and insert paired down decorative elements that complement the original rusticated stucco, round-headed windows and the entrance with fluted columns.
Ancillary spaces are inserted within the original cellular layout with minimal disruption to the fabric of the building. A side extension at the back, also added in the mid 1990s, is transformed into a small pavilion-like Dining Room with minimal sliding doors and apertures for overhead natural light.
Subtle shades of colours and materials with fine textures are preferred and are juxtaposed to dark floors in veiled reference to the Regency and Georgian aesthetics.
1 215 foton på badrum, med grå skåp och ett väggmonterat handfat
9

