12 347 foton på badrum, med grå skåp och keramikplattor
Sortera efter:
Budget
Sortera efter:Populärt i dag
41 - 60 av 12 347 foton
Artikel 1 av 3

Master bathroom of modern farmhouse featuring black mirrors, black faucets, black hardware, pendant lighting, white quartz, and marble hex tiles.
Inspiration för stora lantliga vitt en-suite badrum, med skåp i shakerstil, grå skåp, ett fristående badkar, en dusch i en alkov, en toalettstol med hel cisternkåpa, vit kakel, keramikplattor, grå väggar, klinkergolv i keramik, ett undermonterad handfat, bänkskiva i kvarts, vitt golv och dusch med gångjärnsdörr
Inspiration för stora lantliga vitt en-suite badrum, med skåp i shakerstil, grå skåp, ett fristående badkar, en dusch i en alkov, en toalettstol med hel cisternkåpa, vit kakel, keramikplattor, grå väggar, klinkergolv i keramik, ett undermonterad handfat, bänkskiva i kvarts, vitt golv och dusch med gångjärnsdörr
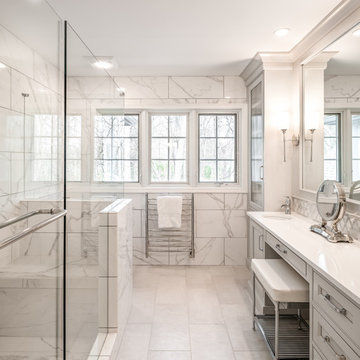
#shilohcabinetry
Shiloh Ward Flush Inset Maple in Repose Gray
Hanstone Royale Blanc Quartz tops
Florida Tile throughout
Exempel på ett stort klassiskt vit vitt en-suite badrum, med luckor med infälld panel, grå skåp, grå kakel, grå väggar, ett undermonterad handfat, dusch med gångjärnsdörr, keramikplattor, klinkergolv i porslin, bänkskiva i kvarts och vitt golv
Exempel på ett stort klassiskt vit vitt en-suite badrum, med luckor med infälld panel, grå skåp, grå kakel, grå väggar, ett undermonterad handfat, dusch med gångjärnsdörr, keramikplattor, klinkergolv i porslin, bänkskiva i kvarts och vitt golv

Idéer för att renovera ett litet funkis vit vitt en-suite badrum, med luckor med glaspanel, grå skåp, en öppen dusch, en toalettstol med hel cisternkåpa, vit kakel, keramikplattor, grå väggar, klinkergolv i porslin, ett undermonterad handfat, bänkskiva i kvarts, vitt golv och med dusch som är öppen
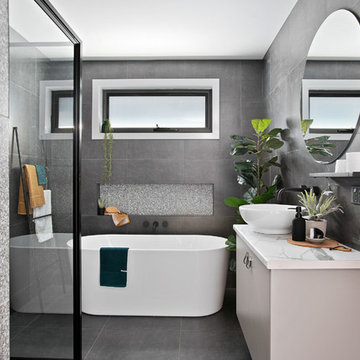
Inspiration för ett litet funkis vit vitt en-suite badrum, med ett fristående badkar, en hörndusch, grå kakel, keramikplattor, klinkergolv i keramik, grått golv, dusch med gångjärnsdörr, släta luckor, grå skåp, ett fristående handfat och laminatbänkskiva

green wall tile from heath ceramics complements custom terrazzo flooring from concrete collaborative
Exempel på ett litet maritimt vit vitt badrum, med släta luckor, grå skåp, grön kakel, keramikplattor, terrazzogolv, ett väggmonterat handfat, flerfärgat golv, en hörndusch och dusch med skjutdörr
Exempel på ett litet maritimt vit vitt badrum, med släta luckor, grå skåp, grön kakel, keramikplattor, terrazzogolv, ett väggmonterat handfat, flerfärgat golv, en hörndusch och dusch med skjutdörr
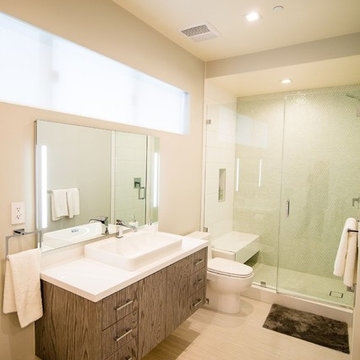
Nestled in the heart of Los Angeles, just south of Beverly Hills, this two story (with basement) contemporary gem boasts large ipe eaves and other wood details, warming the interior and exterior design. The rear indoor-outdoor flow is perfection. An exceptional entertaining oasis in the middle of the city. Photo by Lynn Abesera

Our clients house was built in 2012, so it was not that outdated, it was just dark. The clients wanted to lighten the kitchen and create something that was their own, using more unique products. The master bath needed to be updated and they wanted the upstairs game room to be more functional for their family.
The original kitchen was very dark and all brown. The cabinets were stained dark brown, the countertops were a dark brown and black granite, with a beige backsplash. We kept the dark cabinets but lightened everything else. A new translucent frosted glass pantry door was installed to soften the feel of the kitchen. The main architecture in the kitchen stayed the same but the clients wanted to change the coffee bar into a wine bar, so we removed the upper cabinet door above a small cabinet and installed two X-style wine storage shelves instead. An undermount farm sink was installed with a 23” tall main faucet for more functionality. We replaced the chandelier over the island with a beautiful Arhaus Poppy large antique brass chandelier. Two new pendants were installed over the sink from West Elm with a much more modern feel than before, not to mention much brighter. The once dark backsplash was now a bright ocean honed marble mosaic 2”x4” a top the QM Calacatta Miel quartz countertops. We installed undercabinet lighting and added over-cabinet LED tape strip lighting to add even more light into the kitchen.
We basically gutted the Master bathroom and started from scratch. We demoed the shower walls, ceiling over tub/shower, demoed the countertops, plumbing fixtures, shutters over the tub and the wall tile and flooring. We reframed the vaulted ceiling over the shower and added an access panel in the water closet for a digital shower valve. A raised platform was added under the tub/shower for a shower slope to existing drain. The shower floor was Carrara Herringbone tile, accented with Bianco Venatino Honed marble and Metro White glossy ceramic 4”x16” tile on the walls. We then added a bench and a Kohler 8” rain showerhead to finish off the shower. The walk-in shower was sectioned off with a frameless clear anti-spot treated glass. The tub was not important to the clients, although they wanted to keep one for resale value. A Japanese soaker tub was installed, which the kids love! To finish off the master bath, the walls were painted with SW Agreeable Gray and the existing cabinets were painted SW Mega Greige for an updated look. Four Pottery Barn Mercer wall sconces were added between the new beautiful Distressed Silver leaf mirrors instead of the three existing over-mirror vanity bars that were originally there. QM Calacatta Miel countertops were installed which definitely brightened up the room!
Originally, the upstairs game room had nothing but a built-in bar in one corner. The clients wanted this to be more of a media room but still wanted to have a kitchenette upstairs. We had to remove the original plumbing and electrical and move it to where the new cabinets were. We installed 16’ of cabinets between the windows on one wall. Plank and Mill reclaimed barn wood plank veneers were used on the accent wall in between the cabinets as a backing for the wall mounted TV above the QM Calacatta Miel countertops. A kitchenette was installed to one end, housing a sink and a beverage fridge, so the clients can still have the best of both worlds. LED tape lighting was added above the cabinets for additional lighting. The clients love their updated rooms and feel that house really works for their family now.
Design/Remodel by Hatfield Builders & Remodelers | Photography by Versatile Imaging
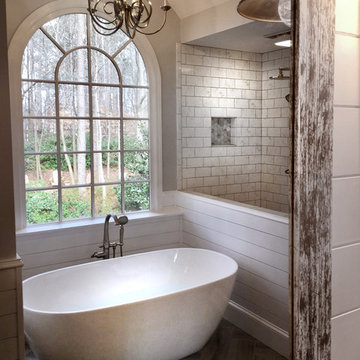
Master bathroom remodeling project in Alpharetta Georgia.
With herringbone pattern, faux weathered wood ceramic tile. Gray walls with ship lap wall treatment. Free standing tub, chandelier,

Joe Kwon Photography
Idéer för stora vintage badrum, med skåp i shakerstil, grå skåp, ett platsbyggt badkar, en dusch/badkar-kombination, grå kakel, keramikplattor, grå väggar, klinkergolv i keramik, brunt golv och dusch med duschdraperi
Idéer för stora vintage badrum, med skåp i shakerstil, grå skåp, ett platsbyggt badkar, en dusch/badkar-kombination, grå kakel, keramikplattor, grå väggar, klinkergolv i keramik, brunt golv och dusch med duschdraperi

This master spa bath has a soaking tub, steam shower, and custom cabinetry. The cement tiles add pattern to the shower walls. The porcelain wood look plank flooring is laid in a herringbone pattern.
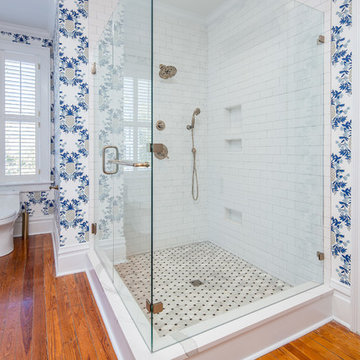
This large master shower features marble mosaic floor tile and 3x6 white subway tile with a lite gray grout. The same quartz that was used on the countertops is used on the shower curb. Frameless shower glass with a towel bar in the glass.
Steve Bracci Photography

Bild på ett mellanstort funkis en-suite badrum, med luckor med infälld panel, grå skåp, ett fristående badkar, en kantlös dusch, en toalettstol med hel cisternkåpa, svart och vit kakel, keramikplattor, grå väggar, klinkergolv i keramik, ett undermonterad handfat, granitbänkskiva och med dusch som är öppen
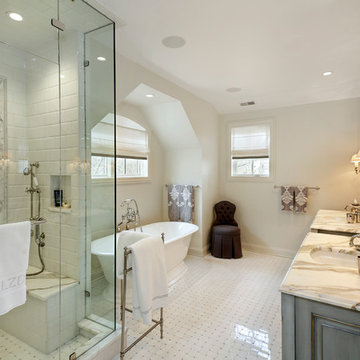
Master bathroom with (2) separate furniture piece vanities. Cabinetry is Brookhaven II framed cabinets manufactured by Wood-Mode, Inc. From this angle, the posts & decorative panels on sides of the cabinetry can be viewed.
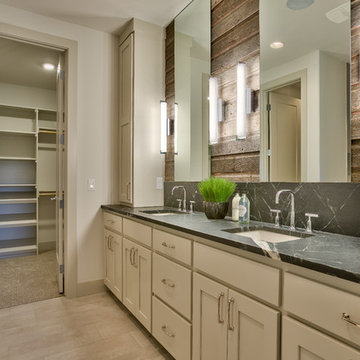
Amoura Productions
Bild på ett mellanstort rustikt en-suite badrum, med släta luckor, grå skåp, en öppen dusch, en toalettstol med hel cisternkåpa, vit kakel, keramikplattor, vita väggar, klinkergolv i keramik, ett undermonterad handfat och bänkskiva i täljsten
Bild på ett mellanstort rustikt en-suite badrum, med släta luckor, grå skåp, en öppen dusch, en toalettstol med hel cisternkåpa, vit kakel, keramikplattor, vita väggar, klinkergolv i keramik, ett undermonterad handfat och bänkskiva i täljsten
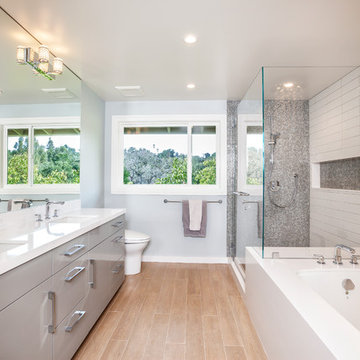
Cherie Cordellos
Bild på ett stort funkis vit vitt en-suite badrum, med släta luckor, grå skåp, ett undermonterat badkar, en hörndusch, grå kakel, vit kakel, grå väggar, ett undermonterad handfat, en toalettstol med separat cisternkåpa, keramikplattor, klinkergolv i porslin, brunt golv och dusch med gångjärnsdörr
Bild på ett stort funkis vit vitt en-suite badrum, med släta luckor, grå skåp, ett undermonterat badkar, en hörndusch, grå kakel, vit kakel, grå väggar, ett undermonterad handfat, en toalettstol med separat cisternkåpa, keramikplattor, klinkergolv i porslin, brunt golv och dusch med gångjärnsdörr
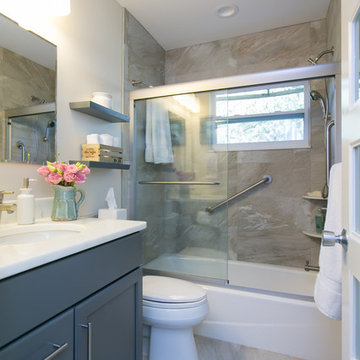
Brandi Image Photography
Inspiration för små klassiska badrum, med marmorbänkskiva, grå kakel, keramikplattor, ett undermonterad handfat, luckor med infälld panel, grå skåp, en toalettstol med separat cisternkåpa, vita väggar, klinkergolv i keramik och en dusch/badkar-kombination
Inspiration för små klassiska badrum, med marmorbänkskiva, grå kakel, keramikplattor, ett undermonterad handfat, luckor med infälld panel, grå skåp, en toalettstol med separat cisternkåpa, vita väggar, klinkergolv i keramik och en dusch/badkar-kombination

An Arts & Crafts Bungalow is one of my favorite styles of homes. We have quite a few of them in our Stockton Mid-Town area. And when C&L called us to help them remodel their 1923 American Bungalow, I was beyond thrilled.
As per usual, when we get a new inquiry, we quickly Google the project location while we are talking to you on the phone. My excitement escalated when I saw the Google Earth Image of the sweet Sage Green bungalow in Mid-Town Stockton. "Yes, we would be interested in working with you," I said trying to keep my cool.
But what made it even better was meeting C&L and touring their home, because they are the nicest young couple, eager to make their home period perfect. Unfortunately, it had been slightly molested by some bad house-flippers, and we needed to bring the bathroom back to it "roots."
We knew we had to banish the hideous brown tile and cheap vanity quickly. But C&L complained about the condensation problems and the constant fight with mold. This immediately told me that improper remodeling had occurred and we needed to remedy that right away.
The Before: Frustrations with a Botched Remodel
The bathroom needed to be brought back to period appropriate design with all the functionality of a modern bathroom. We thought of things like marble countertop, white mosaic floor tiles, white subway tile, board and batten molding, and of course a fabulous wallpaper.
This small (and only) bathroom on a tight budget required a little bit of design sleuthing to figure out how we could get the proper look and feel. Our goal was to determine where to splurge and where to economize and how to complete the remodel as quickly as possible because C&L would have to move out while construction was going on.
The Process: Hard Work to Remedy Design and Function
During our initial design study, (which included 2 hours in the owners’ home), we noticed framed images of William Morris Arts and Crafts textile patterns and knew this would be our design inspiration. We presented C&L with three options and they quickly selected the Pimpernel Design Concept.
We had originally selected the Black and Olive colors with a black vanity, mirror, and black and white floor tile. C&L liked it but weren’t quite sure about the black, We went back to the drawing board and decided the William & Co Pimpernel Wallpaper in Bayleaf and Manilla color with a softer gray painted vanity and mirror and white floor tile was more to their liking.
After the Design Concept was approved, we went to work securing the building permit, procuring all the elements, and scheduling our trusted tradesmen to perform the work.
We did uncover some shoddy work by the flippers such as live electrical wires hidden behind the wall, plumbing venting cut-off and buried in the walls (hence the constant dampness), the tub barely balancing on two fence boards across the floor joist, and no insulation on the exterior wall.
All of the previous blunders were fixed and the bathroom put back to its previous glory. We could feel the house thanking us for making it pretty again.
The After Reveal: Cohesive Design Decisions
We selected a simple white subway tile for the tub/shower. This is always classic and in keeping with the style of the house.
We selected a pre-fab vanity and mirror, but they look rich with the quartz countertop. There is much more storage in this small vanity than you would think.
The Transformation: A Period Perfect Refresh
We began the remodel just as the pandemic reared and stay-in-place orders went into effect. As C&L were already moved out and living with relatives, we got the go-ahead from city officials to get the work done (after all, how can you shelter in place without a bathroom?).
All our tradesmen were scheduled to work so that only one crew was on the job site at a time. We stayed on the original schedule with only a one week delay.
The end result is the sweetest little bathroom I've ever seen (and I can't wait to start work on C&L's kitchen next).
Thank you for joining me in this project transformation. I hope this inspired you to think about being creative with your design projects, determining what works best in keeping with the architecture of your space, and carefully assessing how you can have the best life in your home.

Family bathroom remodeled. The existing bathroom had a dividing wall and two small windows. The wall was removed and a new wider window installed. The bathroom door was replaced with a sliding barn door. New vanity, countertops, tile walls and tile floor.

Vanity: Restoration Hardware, Odeon Double Vanity in Charcoal: https://www.restorationhardware.com/catalog/product/product.jsp?productId=prod1870385&categoryId=search
Sean Litchfield Photography

Tile: Walker Zanger 4D Diagonal Deep Blue
Sink: Cement Elegance
Faucet: Brizo
Exempel på ett mellanstort modernt grå grått toalett, med grå skåp, en vägghängd toalettstol, blå kakel, keramikplattor, vita väggar, mellanmörkt trägolv, ett integrerad handfat, bänkskiva i betong och brunt golv
Exempel på ett mellanstort modernt grå grått toalett, med grå skåp, en vägghängd toalettstol, blå kakel, keramikplattor, vita väggar, mellanmörkt trägolv, ett integrerad handfat, bänkskiva i betong och brunt golv
12 347 foton på badrum, med grå skåp och keramikplattor
3
