1 468 foton på badrum, med grå skåp och mellanmörkt trägolv
Sortera efter:
Budget
Sortera efter:Populärt i dag
41 - 60 av 1 468 foton
Artikel 1 av 3

Beautifully simple, this powder bath is dark and moody with clean lines and gorgeous gray textured wallpaper.
Inredning av ett modernt mellanstort svart svart toalett, med släta luckor, grå skåp, en toalettstol med separat cisternkåpa, grå väggar, mellanmörkt trägolv, ett fristående handfat, bänkskiva i kvarts och brunt golv
Inredning av ett modernt mellanstort svart svart toalett, med släta luckor, grå skåp, en toalettstol med separat cisternkåpa, grå väggar, mellanmörkt trägolv, ett fristående handfat, bänkskiva i kvarts och brunt golv
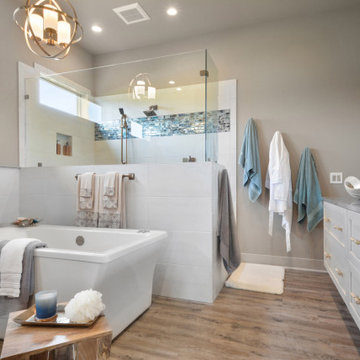
Foto på ett maritimt grå badrum, med skåp i shakerstil, grå skåp, ett fristående badkar, en hörndusch, grå väggar, mellanmörkt trägolv, ett undermonterad handfat och brunt golv

The challenge: take a run-of-the mill colonial-style house and turn it into a vibrant, Cape Cod beach home. The creative and resourceful crew at SV Design rose to the occasion and rethought the box. Given a coveted location and cherished ocean view on a challenging lot, SV’s architects looked for the best bang for the buck to expand where possible and open up the home inside and out. Windows were added to take advantage of views and outdoor spaces—also maximizing water-views were added in key locations.
The result: a home that causes the neighbors to stop the new owners and express their appreciation for making such a stunning improvement. A home to accommodate everyone and many years of enjoyment to come.

Bild på ett stort lantligt vit vitt badrum för barn, med luckor med infälld panel, grå skåp, en dusch/badkar-kombination, en toalettstol med separat cisternkåpa, porslinskakel, vita väggar, mellanmörkt trägolv, ett undermonterad handfat, bänkskiva i kvarts, grått golv och dusch med duschdraperi
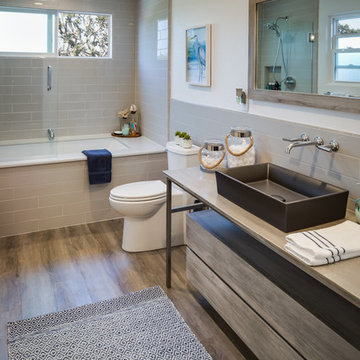
Maritim inredning av ett mellanstort grå grått badrum med dusch, med ett undermonterat badkar, beige kakel, grå kakel, tunnelbanekakel, släta luckor, grå skåp, en dusch/badkar-kombination, en toalettstol med hel cisternkåpa, mellanmörkt trägolv, ett fristående handfat, brunt golv och dusch med skjutdörr
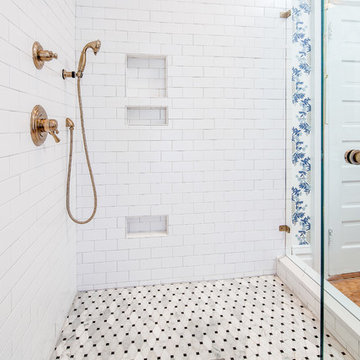
Steve Bracci Photography
Idéer för att renovera ett mellanstort vintage en-suite badrum, med vit kakel, keramikplattor, skåp i shakerstil, grå skåp, en hörndusch, en toalettstol med hel cisternkåpa, blå väggar, mellanmörkt trägolv, ett undermonterad handfat och bänkskiva i kvarts
Idéer för att renovera ett mellanstort vintage en-suite badrum, med vit kakel, keramikplattor, skåp i shakerstil, grå skåp, en hörndusch, en toalettstol med hel cisternkåpa, blå väggar, mellanmörkt trägolv, ett undermonterad handfat och bänkskiva i kvarts

A spa shower is located adjacent to the home gym for post workout clean-up.
Foto på ett mycket stort funkis vit badrum, med luckor med infälld panel, grå skåp, en dusch i en alkov, en toalettstol med separat cisternkåpa, vit kakel, stenkakel, vita väggar, mellanmörkt trägolv, ett undermonterad handfat, granitbänkskiva, brunt golv och dusch med gångjärnsdörr
Foto på ett mycket stort funkis vit badrum, med luckor med infälld panel, grå skåp, en dusch i en alkov, en toalettstol med separat cisternkåpa, vit kakel, stenkakel, vita väggar, mellanmörkt trägolv, ett undermonterad handfat, granitbänkskiva, brunt golv och dusch med gångjärnsdörr

Example vintage meets Modern in this small to mid size trendy full bath with hexagon tile laced into the wood floor. Smaller hexagon tile on shower floor, single-sink, free form hexagon wall bathroom design in Dallas with flat-panel cabinets, 2 stained floating shelves, s drop in vessel sink, exposed P-trap, stained floating vanity , 1 fixed piece glass used as shower wall.

Modern farmhouse powder room boasts shiplap accent wall, painted grey cabinet and rustic wood floors.
Inspiration för mellanstora klassiska brunt toaletter, med skåp i shakerstil, grå skåp, en toalettstol med separat cisternkåpa, grå väggar, mellanmörkt trägolv, ett undermonterad handfat, granitbänkskiva och brunt golv
Inspiration för mellanstora klassiska brunt toaletter, med skåp i shakerstil, grå skåp, en toalettstol med separat cisternkåpa, grå väggar, mellanmörkt trägolv, ett undermonterad handfat, granitbänkskiva och brunt golv

Inspiration för små asiatiska grått en-suite badrum, med möbel-liknande, grå skåp, ett japanskt badkar, en öppen dusch, grå kakel, porslinskakel, vita väggar, mellanmörkt trägolv, bänkskiva i kvarts, brunt golv och dusch med gångjärnsdörr

The highlight of the Master Bathroom is a free-standing burnished iron bathtub.
Robert Benson Photography
Foto på ett mycket stort lantligt en-suite badrum, med ett undermonterad handfat, skåp i shakerstil, grå skåp, marmorbänkskiva, ett fristående badkar, vita väggar och mellanmörkt trägolv
Foto på ett mycket stort lantligt en-suite badrum, med ett undermonterad handfat, skåp i shakerstil, grå skåp, marmorbänkskiva, ett fristående badkar, vita väggar och mellanmörkt trägolv

Christopher Stark Photography
Foto på ett vintage grå toalett, med skåp i shakerstil, grå skåp, bänkskiva i kvarts, grå väggar och mellanmörkt trägolv
Foto på ett vintage grå toalett, med skåp i shakerstil, grå skåp, bänkskiva i kvarts, grå väggar och mellanmörkt trägolv

Die kleinste freistehende Badewanne Funny West von Antonio Lupi ist nur L 153,5 x T 81 cm
Modern inredning av ett stort vit vitt en-suite badrum, med släta luckor, grå skåp, ett fristående badkar, våtrum, en vägghängd toalettstol, grå väggar, mellanmörkt trägolv, ett integrerad handfat, bänkskiva i akrylsten och brunt golv
Modern inredning av ett stort vit vitt en-suite badrum, med släta luckor, grå skåp, ett fristående badkar, våtrum, en vägghängd toalettstol, grå väggar, mellanmörkt trägolv, ett integrerad handfat, bänkskiva i akrylsten och brunt golv

We gave this rather dated farmhouse some dramatic upgrades that brought together the feminine with the masculine, combining rustic wood with softer elements. In terms of style her tastes leaned toward traditional and elegant and his toward the rustic and outdoorsy. The result was the perfect fit for this family of 4 plus 2 dogs and their very special farmhouse in Ipswich, MA. Character details create a visual statement, showcasing the melding of both rustic and traditional elements without too much formality. The new master suite is one of the most potent examples of the blending of styles. The bath, with white carrara honed marble countertops and backsplash, beaded wainscoting, matching pale green vanities with make-up table offset by the black center cabinet expand function of the space exquisitely while the salvaged rustic beams create an eye-catching contrast that picks up on the earthy tones of the wood. The luxurious walk-in shower drenched in white carrara floor and wall tile replaced the obsolete Jacuzzi tub. Wardrobe care and organization is a joy in the massive walk-in closet complete with custom gliding library ladder to access the additional storage above. The space serves double duty as a peaceful laundry room complete with roll-out ironing center. The cozy reading nook now graces the bay-window-with-a-view and storage abounds with a surplus of built-ins including bookcases and in-home entertainment center. You can’t help but feel pampered the moment you step into this ensuite. The pantry, with its painted barn door, slate floor, custom shelving and black walnut countertop provide much needed storage designed to fit the family’s needs precisely, including a pull out bin for dog food. During this phase of the project, the powder room was relocated and treated to a reclaimed wood vanity with reclaimed white oak countertop along with custom vessel soapstone sink and wide board paneling. Design elements effectively married rustic and traditional styles and the home now has the character to match the country setting and the improved layout and storage the family so desperately needed. And did you see the barn? Photo credit: Eric Roth
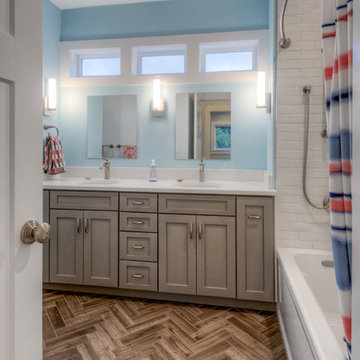
This ultra modern master bathroom remodel showcases the client's taste in design with colorful pops, from the blue wall, his and hers sinks, white subway tile, and hardwood flooring.
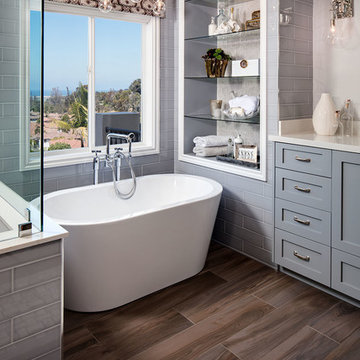
Zack Benson Photography
Inspiration för ett vintage en-suite badrum, med grå skåp, ett fristående badkar, tunnelbanekakel och mellanmörkt trägolv
Inspiration för ett vintage en-suite badrum, med grå skåp, ett fristående badkar, tunnelbanekakel och mellanmörkt trägolv
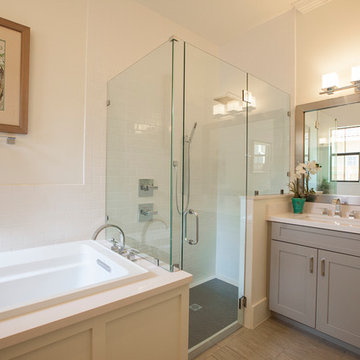
Foto på ett stort vintage en-suite badrum, med skåp i shakerstil, grå skåp, en hörndusch, vit kakel, tunnelbanekakel, vita väggar, mellanmörkt trägolv, ett undermonterad handfat, bänkskiva i kvarts och ett platsbyggt badkar
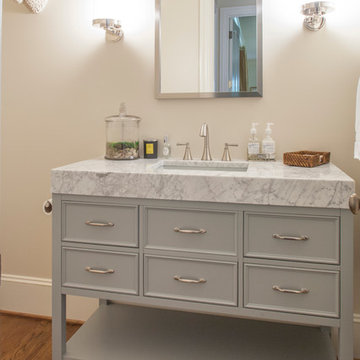
Mekenzie France
Klassisk inredning av ett mellanstort en-suite badrum, med grå skåp, luckor med infälld panel, beige väggar, mellanmörkt trägolv, ett undermonterad handfat och brunt golv
Klassisk inredning av ett mellanstort en-suite badrum, med grå skåp, luckor med infälld panel, beige väggar, mellanmörkt trägolv, ett undermonterad handfat och brunt golv

Idéer för att renovera ett mellanstort eklektiskt svart svart toalett, med ett fristående handfat, släta luckor, grå skåp, granitbänkskiva, mosaik, flerfärgade väggar och mellanmörkt trägolv
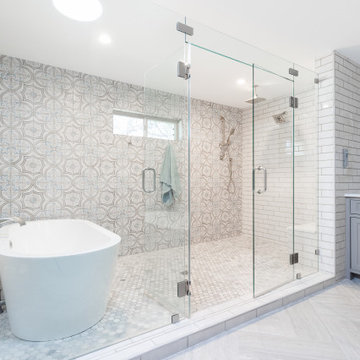
This 1964 Preston Hollow home was in the perfect location and had great bones but was not perfect for this family that likes to entertain. They wanted to open up their kitchen up to the den and entry as much as possible, as it was small and completely closed off. They needed significant wine storage and they did want a bar area but not where it was currently located. They also needed a place to stage food and drinks outside of the kitchen. There was a formal living room that was not necessary and a formal dining room that they could take or leave. Those spaces were opened up, the previous formal dining became their new home office, which was previously in the master suite. The master suite was completely reconfigured, removing the old office, and giving them a larger closet and beautiful master bathroom. The game room, which was converted from the garage years ago, was updated, as well as the bathroom, that used to be the pool bath. The closet space in that room was redesigned, adding new built-ins, and giving us more space for a larger laundry room and an additional mudroom that is now accessible from both the game room and the kitchen! They desperately needed a pool bath that was easily accessible from the backyard, without having to walk through the game room, which they had to previously use. We reconfigured their living room, adding a full bathroom that is now accessible from the backyard, fixing that problem. We did a complete overhaul to their downstairs, giving them the house they had dreamt of!
As far as the exterior is concerned, they wanted better curb appeal and a more inviting front entry. We changed the front door, and the walkway to the house that was previously slippery when wet and gave them a more open, yet sophisticated entry when you walk in. We created an outdoor space in their backyard that they will never want to leave! The back porch was extended, built a full masonry fireplace that is surrounded by a wonderful seating area, including a double hanging porch swing. The outdoor kitchen has everything they need, including tons of countertop space for entertaining, and they still have space for a large outdoor dining table. The wood-paneled ceiling and the mix-matched pavers add a great and unique design element to this beautiful outdoor living space. Scapes Incorporated did a fabulous job with their backyard landscaping, making it a perfect daily escape. They even decided to add turf to their entire backyard, keeping minimal maintenance for this busy family. The functionality this family now has in their home gives the true meaning to Living Better Starts Here™.
1 468 foton på badrum, med grå skåp och mellanmörkt trägolv
3
