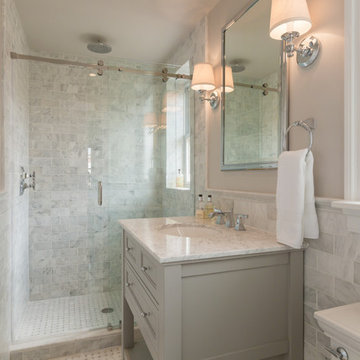1 733 foton på badrum, med grå skåp och mosaikgolv
Sortera efter:
Budget
Sortera efter:Populärt i dag
161 - 180 av 1 733 foton
Artikel 1 av 3
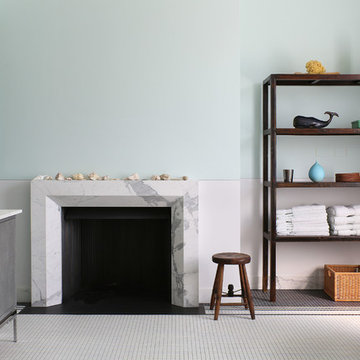
Alex Maguire
Bild på ett vintage badrum, med ett undermonterad handfat, grå skåp, blå väggar, mosaikgolv och släta luckor
Bild på ett vintage badrum, med ett undermonterad handfat, grå skåp, blå väggar, mosaikgolv och släta luckor
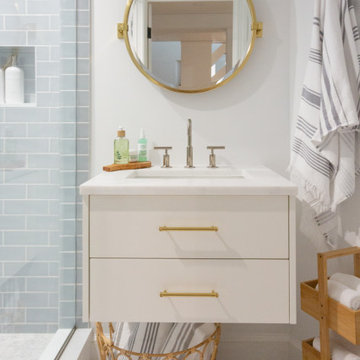
Maritim inredning av ett stort vit vitt badrum för barn, med släta luckor, grå skåp, grå kakel, tunnelbanekakel, mosaikgolv, marmorbänkskiva och grått golv
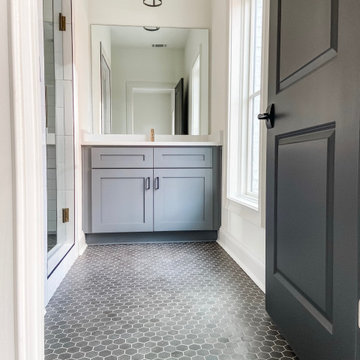
Foto på ett mellanstort vintage vit badrum med dusch, med skåp i shakerstil, grå skåp, en dubbeldusch, en toalettstol med hel cisternkåpa, vit kakel, tunnelbanekakel, vita väggar, mosaikgolv, ett nedsänkt handfat, bänkskiva i kvarts, grått golv och dusch med gångjärnsdörr
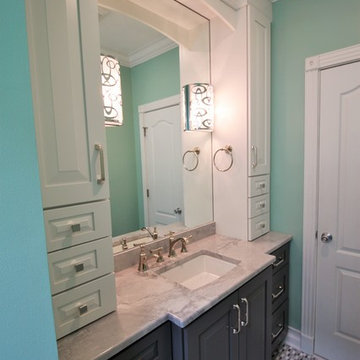
What this space lacks in size it makes up for in timeless sophistication! This powder room exudes elegance, and this repeat client now has a powder room that mirrors the upscale flavor of their adjacent kitchen. We also added spacious and functional storage cabinetry in their family room next to the fireplace. Designed by Nancy Mince with Dura Supreme Cabinetry.
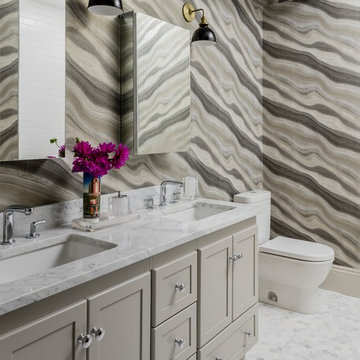
Photography by Michael J. Lee
Bild på ett mellanstort vintage en-suite badrum, med luckor med infälld panel, grå skåp, en dusch i en alkov, en toalettstol med hel cisternkåpa, grå väggar, mosaikgolv, ett undermonterad handfat, marmorbänkskiva, vitt golv och dusch med duschdraperi
Bild på ett mellanstort vintage en-suite badrum, med luckor med infälld panel, grå skåp, en dusch i en alkov, en toalettstol med hel cisternkåpa, grå väggar, mosaikgolv, ett undermonterad handfat, marmorbänkskiva, vitt golv och dusch med duschdraperi
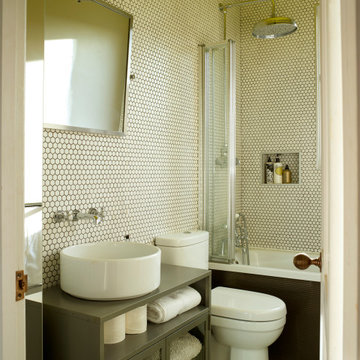
Inspiration för klassiska grått badrum, med luckor med glaspanel, grå skåp, ett badkar i en alkov, en dusch/badkar-kombination, vit kakel, mosaik, mosaikgolv, ett fristående handfat och vitt golv
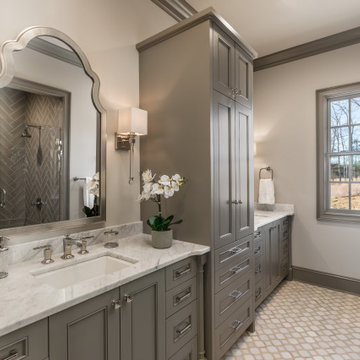
Idéer för att renovera ett mellanstort vintage vit vitt en-suite badrum, med luckor med infälld panel, beige väggar, mosaikgolv, ett undermonterad handfat, marmorbänkskiva, beiget golv och grå skåp
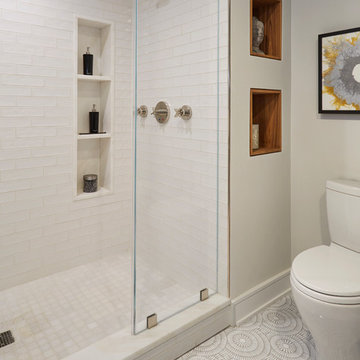
Master bath features 3 recessed shower niches and 2 wood lined art niches next to the toilet.
Toilet: Toto
Shower Floor Tile: 2x2 San Dona Honed
Shower Wall Tile: 2.5x10.5 Snow White by The Fine Line
Curb: 3cm Biano Rhino
Floor Tile: Motor City Circles by The Fine Line
Photo by Mike Kaskel
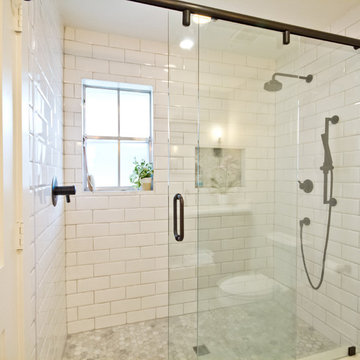
Idéer för att renovera ett litet industriellt vit vitt en-suite badrum, med skåp i shakerstil, grå skåp, en dusch i en alkov, en toalettstol med separat cisternkåpa, vit kakel, keramikplattor, grå väggar, mosaikgolv, ett undermonterad handfat, bänkskiva i kvarts, vitt golv och dusch med skjutdörr
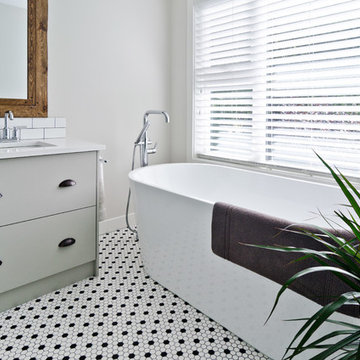
Bathroom remodel opened up to provide a larger stand up shower, double sinks and an updated soaker tub. The barn door allows this space to have a much better flow.
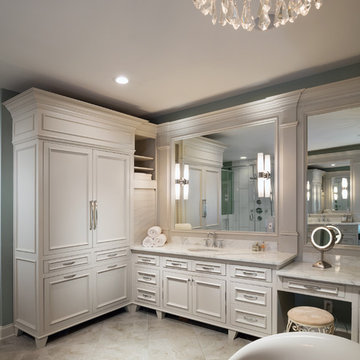
This beautiful master bath remodel features a large white porcelain glass surround shower with Arabesque Mosaic tiles, custom cabinets painted in Sherwin Williams-Agreeable Grey, and a luxurious soaking tub. Modern, sliding barn doors open to an exquisite spa bath. This bathroom is the perfect combination of style and functionality for this Roswell family.
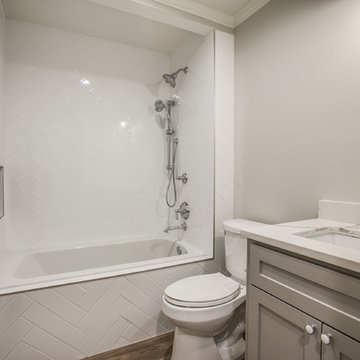
Bild på ett mellanstort amerikanskt badrum för barn, med skåp i shakerstil, grå skåp, ett platsbyggt badkar, en dusch/badkar-kombination, en toalettstol med separat cisternkåpa, svart kakel, keramikplattor, grå väggar, mosaikgolv, ett undermonterad handfat och bänkskiva i kvarts
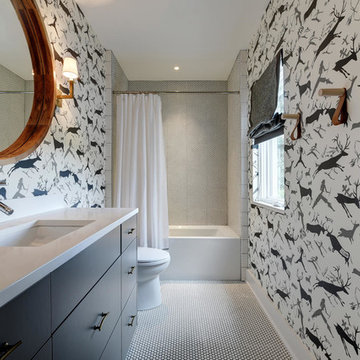
Idéer för mellanstora vintage vitt badrum för barn, med släta luckor, grå skåp, ett badkar i en alkov, en dusch/badkar-kombination, grå kakel, vit kakel, mosaik, flerfärgade väggar, ett undermonterad handfat, vitt golv, dusch med duschdraperi, en toalettstol med hel cisternkåpa, mosaikgolv och bänkskiva i kvarts
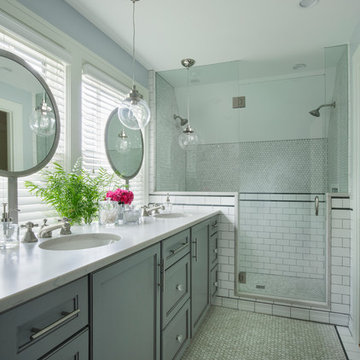
A contemporary gray master bath full of exciting detail and luster. Matte grays and silver finishes are a refreshing change for this space, along with the modern standing vanity mirrors and charming geometric shower tiling.
View the before & afters of this Portland bathroom.
For more about Angela Todd Studios, click here: https://www.angelatoddstudios.com/
To learn more about this project, click here: https://www.angelatoddstudios.com/portfolio/1921-laurelhurst-english-cottage/
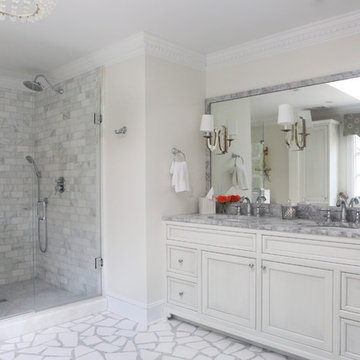
Klassisk inredning av ett stort en-suite badrum, med luckor med infälld panel, grå skåp, ett fristående badkar, en hörndusch, en toalettstol med hel cisternkåpa, flerfärgad kakel, mosaik, grå väggar, mosaikgolv, ett undermonterad handfat och marmorbänkskiva
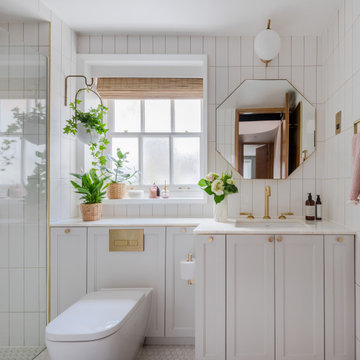
Idéer för funkis vitt badrum, med luckor med infälld panel, grå skåp, en dusch i en alkov, vit kakel, mosaikgolv, ett undermonterad handfat och vitt golv

Download our free ebook, Creating the Ideal Kitchen. DOWNLOAD NOW
This master bath remodel is the cat's meow for more than one reason! The materials in the room are soothing and give a nice vintage vibe in keeping with the rest of the home. We completed a kitchen remodel for this client a few years’ ago and were delighted when she contacted us for help with her master bath!
The bathroom was fine but was lacking in interesting design elements, and the shower was very small. We started by eliminating the shower curb which allowed us to enlarge the footprint of the shower all the way to the edge of the bathtub, creating a modified wet room. The shower is pitched toward a linear drain so the water stays in the shower. A glass divider allows for the light from the window to expand into the room, while a freestanding tub adds a spa like feel.
The radiator was removed and both heated flooring and a towel warmer were added to provide heat. Since the unit is on the top floor in a multi-unit building it shares some of the heat from the floors below, so this was a great solution for the space.
The custom vanity includes a spot for storing styling tools and a new built in linen cabinet provides plenty of the storage. The doors at the top of the linen cabinet open to stow away towels and other personal care products, and are lighted to ensure everything is easy to find. The doors below are false doors that disguise a hidden storage area. The hidden storage area features a custom litterbox pull out for the homeowner’s cat! Her kitty enters through the cutout, and the pull out drawer allows for easy clean ups.
The materials in the room – white and gray marble, charcoal blue cabinetry and gold accents – have a vintage vibe in keeping with the rest of the home. Polished nickel fixtures and hardware add sparkle, while colorful artwork adds some life to the space.
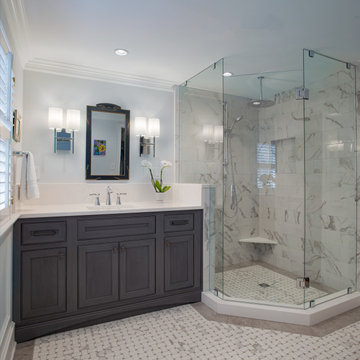
The Oddingsells House master bath previously featured an oversized jetted tub that overwhelmed the small shower and vanity space. These outdated components were removed to enlarge the space and accommodate a new glass-walled shower, custom vanity with an engineered quartz countertop, and porcelain tile, all chosen to complement the historical features of the home. Photography by Atlantic Archives
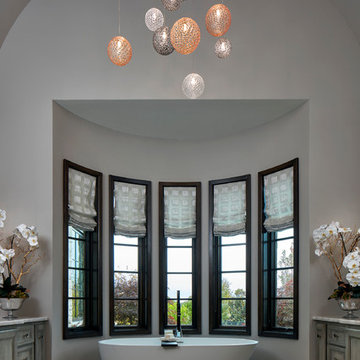
The custom, hand-blown glass cluster chandelier sets the tone for the ultra-luxurious master bathroom and helps make this lofty space feel more intimate. Notice how the framed inset tile floor area, in a herringbone pattern, mimics an area rug. I chose the oval free-standing tub to echo the curve of the bay window.
Photo by Brian Gassel
1 733 foton på badrum, med grå skåp och mosaikgolv
9

