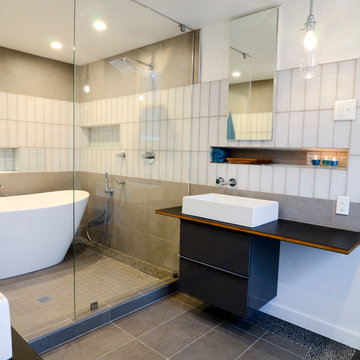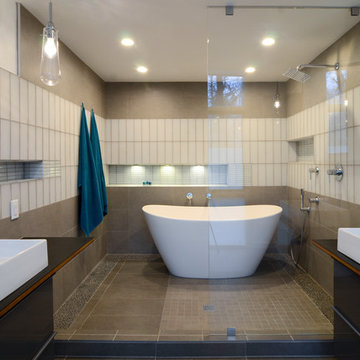1 764 foton på badrum, med grå skåp och våtrum
Sortera efter:
Budget
Sortera efter:Populärt i dag
1 - 20 av 1 764 foton
Artikel 1 av 3

We developed a design that fully met the desires of a spacious, airy, light filled home incorporating Universal Design features that blend seamlessly adding beauty to the Minimalist Scandinavian concept.

Luxury spa bath
Bild på ett stort vintage vit vitt en-suite badrum, med grå skåp, ett fristående badkar, våtrum, en toalettstol med separat cisternkåpa, grå kakel, marmorkakel, vita väggar, marmorgolv, ett undermonterad handfat, bänkskiva i kvarts, grått golv, dusch med gångjärnsdörr och luckor med infälld panel
Bild på ett stort vintage vit vitt en-suite badrum, med grå skåp, ett fristående badkar, våtrum, en toalettstol med separat cisternkåpa, grå kakel, marmorkakel, vita väggar, marmorgolv, ett undermonterad handfat, bänkskiva i kvarts, grått golv, dusch med gångjärnsdörr och luckor med infälld panel

Idéer för ett klassiskt vit badrum, med marmorkakel, skåp i shakerstil, grå skåp, ett fristående badkar, våtrum, grå kakel, ett undermonterad handfat, grått golv och dusch med gångjärnsdörr

LED Mirror, Modern Bathroom, Modern Wet Room, Australian Wet Room, Fluted Glass, Fluted Shower Screen
Inspiration för stora moderna vitt badrum för barn, med möbel-liknande, grå skåp, ett fristående badkar, våtrum, grå kakel, porslinskakel, ett fristående handfat, bänkskiva i kvarts, grått golv och med dusch som är öppen
Inspiration för stora moderna vitt badrum för barn, med möbel-liknande, grå skåp, ett fristående badkar, våtrum, grå kakel, porslinskakel, ett fristående handfat, bänkskiva i kvarts, grått golv och med dusch som är öppen

Inspiration för klassiska vitt badrum, med luckor med infälld panel, grå skåp, ett fristående badkar, våtrum, svart och vit kakel, vita väggar, ett undermonterad handfat och beiget golv

Idéer för vintage vitt badrum, med släta luckor, grå skåp, ett undermonterat badkar, våtrum, vit kakel, vita väggar, mellanmörkt trägolv, ett undermonterad handfat och brunt golv

Exempel på ett mellanstort modernt beige beige en-suite badrum, med släta luckor, grå skåp, ett fristående badkar, våtrum, vit kakel, porslinskakel, klinkergolv i porslin, ett undermonterad handfat, vitt golv och med dusch som är öppen

This beautiful master bathroom features a spacious wet room and double vanity with lots of storage. Wood-look hexagon tiles with a linear drain were used for the shower floor. The white subway tile and soaker tub contrast beautifully against the deep textural grays of the floor, and the glass accent band around the space helps tie the whole look together. The double vanity was done in a deep soft grey with white marble-look quartz countertop with a grey vein to accent the cabinetry. Dark framed mirrors play off the dark accents in the floor tile and the chrome hardware and plumbing fixtures help elevate the look.

Photos by Project Focus Photography and designed by Amy Smith
Idéer för ett stort klassiskt vit en-suite badrum, med skåp i shakerstil, grå skåp, ett badkar med tassar, vit kakel, porslinskakel, klinkergolv i porslin, ett undermonterad handfat, bänkskiva i kvarts, vitt golv, dusch med gångjärnsdörr, våtrum och vita väggar
Idéer för ett stort klassiskt vit en-suite badrum, med skåp i shakerstil, grå skåp, ett badkar med tassar, vit kakel, porslinskakel, klinkergolv i porslin, ett undermonterad handfat, bänkskiva i kvarts, vitt golv, dusch med gångjärnsdörr, våtrum och vita väggar

Arch Studio, Inc. Architecture & Interiors 2018
Inredning av ett klassiskt mellanstort vit vitt en-suite badrum, med skåp i shakerstil, grå skåp, vit kakel, stenhäll, vita väggar, klinkergolv i porslin, ett undermonterad handfat, bänkskiva i kvarts, grått golv, dusch med gångjärnsdörr, ett fristående badkar och våtrum
Inredning av ett klassiskt mellanstort vit vitt en-suite badrum, med skåp i shakerstil, grå skåp, vit kakel, stenhäll, vita väggar, klinkergolv i porslin, ett undermonterad handfat, bänkskiva i kvarts, grått golv, dusch med gångjärnsdörr, ett fristående badkar och våtrum

Klassisk inredning av ett mycket stort vit vitt en-suite badrum, med skåp i shakerstil, grå skåp, ett fristående badkar, våtrum, en toalettstol med separat cisternkåpa, flerfärgad kakel, glaskakel, flerfärgade väggar, klinkergolv i keramik, ett nedsänkt handfat, bänkskiva i kvarts, flerfärgat golv och dusch med gångjärnsdörr

This young couple spends part of the year in Japan and part of the year in the US. Their request was to fit a traditional Japanese bathroom into their tight space on a budget and create additional storage. The footprint remained the same on the vanity/toilet side of the room. In the place of the existing shower, we created a linen closet and in the place of the original built in tub we created a wet room with a shower area and a deep soaking tub.

This master spa bath has a soaking tub, steam shower, and custom cabinetry. The cement tiles add pattern to the shower walls. The porcelain wood look plank flooring is laid in a herringbone pattern.

Modern inredning av ett stort en-suite badrum, med släta luckor, grå skåp, ett fristående badkar, våtrum, en vägghängd toalettstol, grå kakel, keramikplattor, vita väggar, klinkergolv i keramik, ett fristående handfat, grått golv, med dusch som är öppen och träbänkskiva

Idéer för att renovera ett funkis grå grått en-suite badrum, med släta luckor, grå skåp, ett fristående badkar, våtrum, flerfärgad kakel, mosaik, ett undermonterad handfat, bänkskiva i kvarts, brunt golv och med dusch som är öppen

This transformation started with a builder grade bathroom and was expanded into a sauna wet room. With cedar walls and ceiling and a custom cedar bench, the sauna heats the space for a relaxing dry heat experience. The goal of this space was to create a sauna in the secondary bathroom and be as efficient as possible with the space. This bathroom transformed from a standard secondary bathroom to a ergonomic spa without impacting the functionality of the bedroom.
This project was super fun, we were working inside of a guest bedroom, to create a functional, yet expansive bathroom. We started with a standard bathroom layout and by building out into the large guest bedroom that was used as an office, we were able to create enough square footage in the bathroom without detracting from the bedroom aesthetics or function. We worked with the client on her specific requests and put all of the materials into a 3D design to visualize the new space.
Houzz Write Up: https://www.houzz.com/magazine/bathroom-of-the-week-stylish-spa-retreat-with-a-real-sauna-stsetivw-vs~168139419
The layout of the bathroom needed to change to incorporate the larger wet room/sauna. By expanding the room slightly it gave us the needed space to relocate the toilet, the vanity and the entrance to the bathroom allowing for the wet room to have the full length of the new space.
This bathroom includes a cedar sauna room that is incorporated inside of the shower, the custom cedar bench follows the curvature of the room's new layout and a window was added to allow the natural sunlight to come in from the bedroom. The aromatic properties of the cedar are delightful whether it's being used with the dry sauna heat and also when the shower is steaming the space. In the shower are matching porcelain, marble-look tiles, with architectural texture on the shower walls contrasting with the warm, smooth cedar boards. Also, by increasing the depth of the toilet wall, we were able to create useful towel storage without detracting from the room significantly.
This entire project and client was a joy to work with.

Working with the eaves in this room to create an enclosed shower wasn't as problematic as I had envisioned.
The steam spa shower needed a fully enclosed space so I had the glass door custom made by a local company.
The seat adds additional luxury and the continuation of the yellow color pops is present in accessories and rugs.

Enfort Homes - 2019
Idéer för stora lantliga vitt en-suite badrum, med skåp i shakerstil, grå skåp, ett fristående badkar, våtrum, vita väggar, mellanmörkt trägolv och med dusch som är öppen
Idéer för stora lantliga vitt en-suite badrum, med skåp i shakerstil, grå skåp, ett fristående badkar, våtrum, vita väggar, mellanmörkt trägolv och med dusch som är öppen

Luxury spa bath
Inspiration för stora klassiska vitt en-suite badrum, med grå skåp, ett fristående badkar, våtrum, en toalettstol med separat cisternkåpa, grå kakel, marmorkakel, vita väggar, marmorgolv, ett undermonterad handfat, bänkskiva i kvarts, grått golv och dusch med gångjärnsdörr
Inspiration för stora klassiska vitt en-suite badrum, med grå skåp, ett fristående badkar, våtrum, en toalettstol med separat cisternkåpa, grå kakel, marmorkakel, vita väggar, marmorgolv, ett undermonterad handfat, bänkskiva i kvarts, grått golv och dusch med gångjärnsdörr

Bild på ett stort funkis en-suite badrum, med släta luckor, grå skåp, ett fristående badkar, våtrum, en vägghängd toalettstol, grå kakel, keramikplattor, vita väggar, klinkergolv i keramik, ett fristående handfat, grått golv, med dusch som är öppen och träbänkskiva
1 764 foton på badrum, med grå skåp och våtrum
1
