2 523 foton på badrum, med grå skåp
Sortera efter:
Budget
Sortera efter:Populärt i dag
121 - 140 av 2 523 foton
Artikel 1 av 3

This compact condominium guest bathroom does dual duty as both a bath and laundry room (machines are concealed by a bi-fold door most of the time). In an effort to provide guests with a welcoming environment, considerable attention was made in the color palette and features selected.
A petit sink provides counterspace for grooming and guest toiletry travel bags. Frequent visits by young grandchildren and the slender depth of the vanity precipitated the decision to place the faucet on the side of the sink rather than in the back.
Multiple light sources in this windowless room provides adequate illumination for both grooming and cleaning.
The tall storage cabinet has doors that are hinged in opposite directions. The bottom door is hinged on the right to provide easy access to laundry soap while the top door is left hinged to provide easy access to towels and toiletries.
The tile shower and wainscoting give this bathroom a truly special look and feel.

Both the master bath and the guest bath were in dire need of a remodel. The guest bath was a much simpler project, basically replacing what was there in the same location with upgraded cabinets, tile, fittings fixtures and lighting. The most dramatic feature is the patterned floor tile and the navy blue painted ship lap wall behind the vanity.
The master was another project. First, we enlarged the bathroom and an adjacent closet by straightening out the walls across the entire length of the bedroom. This gave us the space to create a lovely bathroom complete with a double bowl sink, medicine cabinet, wash let toilet and a beautiful shower.

2021 - 3,100 square foot Coastal Farmhouse Style Residence completed with French oak hardwood floors throughout, light and bright with black and natural accents.

Foto på ett mellanstort retro vit en-suite badrum, med släta luckor, grå skåp, ett platsbyggt badkar, en hörndusch, grå kakel, porslinskakel, grå väggar, marmorgolv, ett undermonterad handfat, marmorbänkskiva, flerfärgat golv och dusch med gångjärnsdörr

Foto på ett stort amerikanskt vit en-suite badrum, med luckor med infälld panel, grå skåp, ett fristående badkar, våtrum, brun kakel, grå väggar, skiffergolv, ett nedsänkt handfat, bänkskiva i akrylsten, grått golv och med dusch som är öppen
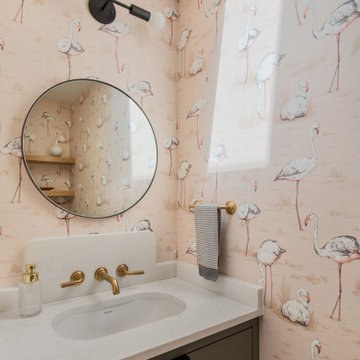
Idéer för ett klassiskt vit toalett, med släta luckor, grå skåp, flerfärgade väggar och ett undermonterad handfat

Idéer för ett stort klassiskt vit en-suite badrum, med luckor med infälld panel, grå skåp, ett platsbyggt badkar, en dubbeldusch, en toalettstol med separat cisternkåpa, vit kakel, marmorkakel, grå väggar, marmorgolv, ett undermonterad handfat, bänkskiva i kvarts, vitt golv och dusch med gångjärnsdörr

Inspiration för ett mellanstort maritimt vit vitt badrum för barn, med luckor med infälld panel, grå skåp, ett badkar i en alkov, en dusch/badkar-kombination, en toalettstol med hel cisternkåpa, vit kakel, flerfärgade väggar, ett undermonterad handfat, bänkskiva i akrylsten, flerfärgat golv, dusch med duschdraperi, tunnelbanekakel och marmorgolv

Beautifully simple, this powder bath is dark and moody with clean lines and gorgeous gray textured wallpaper.
Inredning av ett modernt mellanstort svart svart toalett, med släta luckor, grå skåp, en toalettstol med separat cisternkåpa, grå väggar, mellanmörkt trägolv, ett fristående handfat, bänkskiva i kvarts och brunt golv
Inredning av ett modernt mellanstort svart svart toalett, med släta luckor, grå skåp, en toalettstol med separat cisternkåpa, grå väggar, mellanmörkt trägolv, ett fristående handfat, bänkskiva i kvarts och brunt golv

Martha O'Hara Interiors, Interior Design & Photo Styling | Thompson Construction, Builder | Spacecrafting Photography, Photography
Please Note: All “related,” “similar,” and “sponsored” products tagged or listed by Houzz are not actual products pictured. They have not been approved by Martha O’Hara Interiors nor any of the professionals credited. For information about our work, please contact design@oharainteriors.com.

© Lassiter Photography | ReVisionCharlotte.com
Bild på ett mellanstort retro vit vitt toalett, med släta luckor, grå skåp, en toalettstol med separat cisternkåpa, grå väggar, ljust trägolv, ett undermonterad handfat, bänkskiva i kvarts och brunt golv
Bild på ett mellanstort retro vit vitt toalett, med släta luckor, grå skåp, en toalettstol med separat cisternkåpa, grå väggar, ljust trägolv, ett undermonterad handfat, bänkskiva i kvarts och brunt golv

In Southern California there are pockets of darling cottages built in the early 20th century that we like to call jewelry boxes. They are quaint, full of charm and usually a bit cramped. Our clients have a growing family and needed a modern, functional home. They opted for a renovation that directly addressed their concerns.
When we first saw this 2,170 square-foot 3-bedroom beach cottage, the front door opened directly into a staircase and a dead-end hallway. The kitchen was cramped, the living room was claustrophobic and everything felt dark and dated.
The big picture items included pitching the living room ceiling to create space and taking down a kitchen wall. We added a French oven and luxury range that the wife had always dreamed about, a custom vent hood, and custom-paneled appliances.
We added a downstairs half-bath for guests (entirely designed around its whimsical wallpaper) and converted one of the existing bathrooms into a Jack-and-Jill, connecting the kids’ bedrooms, with double sinks and a closed-off toilet and shower for privacy.
In the bathrooms, we added white marble floors and wainscoting. We created storage throughout the home with custom-cabinets, new closets and built-ins, such as bookcases, desks and shelving.
White Sands Design/Build furnished the entire cottage mostly with commissioned pieces, including a custom dining table and upholstered chairs. We updated light fixtures and added brass hardware throughout, to create a vintage, bo-ho vibe.
The best thing about this cottage is the charming backyard accessory dwelling unit (ADU), designed in the same style as the larger structure. In order to keep the ADU it was necessary to renovate less than 50% of the main home, which took some serious strategy, otherwise the non-conforming ADU would need to be torn out. We renovated the bathroom with white walls and pine flooring, transforming it into a get-away that will grow with the girls.

You can easily see the harmony of the colors, wall paper and vanity curves chosen very carefully, the harmony of colors, elements and materials and the wonderful emphasis reveals the elegance with all its details.

A true classic bathroom!
Foto på ett mellanstort funkis vit badrum med dusch, med möbel-liknande, grå skåp, en dusch i en alkov, en toalettstol med hel cisternkåpa, vit kakel, marmorkakel, vita väggar, marmorgolv, ett undermonterad handfat, marmorbänkskiva, beiget golv och dusch med gångjärnsdörr
Foto på ett mellanstort funkis vit badrum med dusch, med möbel-liknande, grå skåp, en dusch i en alkov, en toalettstol med hel cisternkåpa, vit kakel, marmorkakel, vita väggar, marmorgolv, ett undermonterad handfat, marmorbänkskiva, beiget golv och dusch med gångjärnsdörr
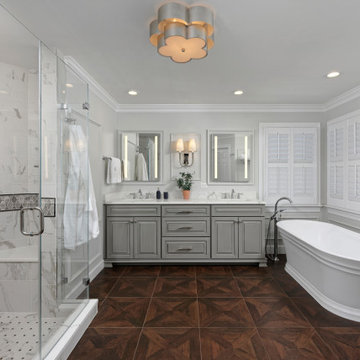
Idéer för ett klassiskt vit badrum, med grå skåp, ett fristående badkar, en hörndusch, vit kakel, marmorkakel, grå väggar, ett undermonterad handfat, bänkskiva i kvarts, brunt golv, dusch med gångjärnsdörr och luckor med upphöjd panel

Foto på ett mellanstort maritimt grå en-suite badrum, med möbel-liknande, grå skåp, en dusch i en alkov, en toalettstol med separat cisternkåpa, flerfärgade väggar, klinkergolv i porslin, ett undermonterad handfat, bänkskiva i kvartsit, flerfärgat golv och dusch med gångjärnsdörr
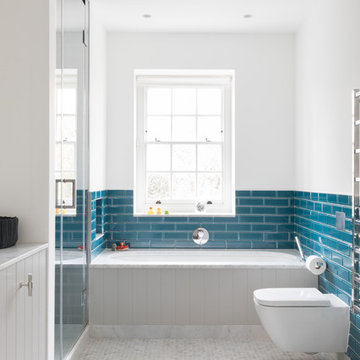
Paul Craig
Inredning av ett klassiskt mellanstort vit vitt badrum, med grå skåp, en vägghängd toalettstol, vita väggar, vitt golv, dusch med gångjärnsdörr, ett undermonterat badkar, en hörndusch, blå kakel, tunnelbanekakel och mosaikgolv
Inredning av ett klassiskt mellanstort vit vitt badrum, med grå skåp, en vägghängd toalettstol, vita väggar, vitt golv, dusch med gångjärnsdörr, ett undermonterat badkar, en hörndusch, blå kakel, tunnelbanekakel och mosaikgolv
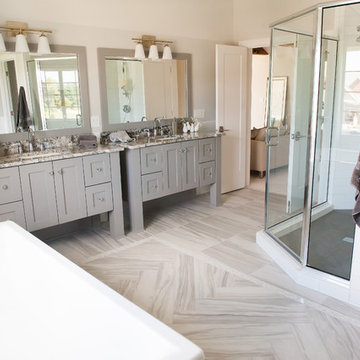
Inspiration för mycket stora klassiska flerfärgat en-suite badrum, med möbel-liknande, grå skåp, ett fristående badkar, en hörndusch, vit kakel, tunnelbanekakel, vita väggar, marmorgolv, ett undermonterad handfat, granitbänkskiva, grått golv och dusch med gångjärnsdörr
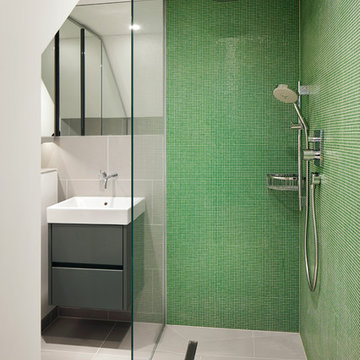
Jack Hobhouse
Modern inredning av ett badrum, med ett väggmonterat handfat, släta luckor, grå skåp, en kantlös dusch, grön kakel, mosaik, gröna väggar och grått golv
Modern inredning av ett badrum, med ett väggmonterat handfat, släta luckor, grå skåp, en kantlös dusch, grön kakel, mosaik, gröna väggar och grått golv

Туалет с МДФ панелями и молдингами в квартире ВТБ Арена Парк
Eklektisk inredning av ett mellanstort toalett, med släta luckor, grå skåp, en vägghängd toalettstol, flerfärgade väggar, klinkergolv i porslin, ett väggmonterat handfat och flerfärgat golv
Eklektisk inredning av ett mellanstort toalett, med släta luckor, grå skåp, en vägghängd toalettstol, flerfärgade väggar, klinkergolv i porslin, ett väggmonterat handfat och flerfärgat golv
2 523 foton på badrum, med grå skåp
7
