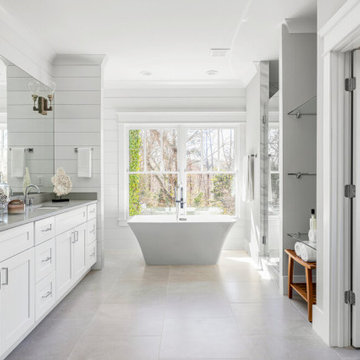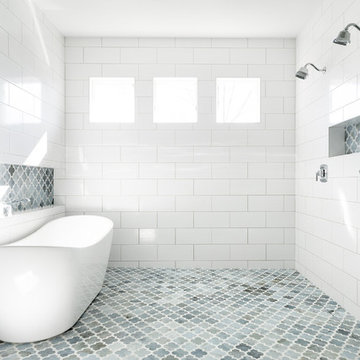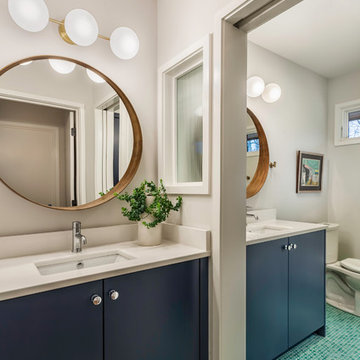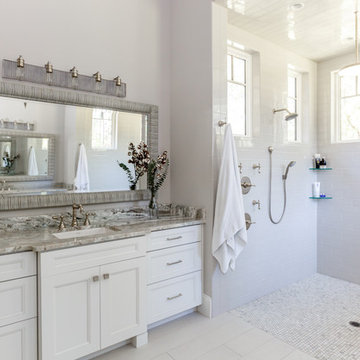13 347 foton på badrum, med grå väggar och bänkskiva i kvartsit
Sortera efter:
Budget
Sortera efter:Populärt i dag
81 - 100 av 13 347 foton
Artikel 1 av 3

Our clients wanted to renovate and update their guest bathroom to be more appealing to guests and their gatherings. We decided to go dark and moody with a hint of rustic and a touch of glam. We picked white calacatta quartz to add a point of contrast against the charcoal vertical mosaic backdrop. Gold accents and a custom solid walnut vanity cabinet designed by Buck Wimberly at ULAH Interiors + Design add warmth to this modern design. Wall sconces, chandelier, and round mirror are by Arteriors. Charcoal grasscloth wallpaper is by Schumacher.

We removed the long wall of mirrors and moved the tub into the empty space at the left end of the vanity. We replaced the carpet with a beautiful and durable Luxury Vinyl Plank. We simply refaced the double vanity with a shaker style.

Inspiration för stora klassiska grått en-suite badrum, med luckor med infälld panel, vita skåp, ett fristående badkar, en kantlös dusch, en toalettstol med hel cisternkåpa, vit kakel, porslinskakel, grå väggar, klinkergolv i porslin, ett undermonterad handfat, bänkskiva i kvartsit, grått golv och dusch med gångjärnsdörr

Transitional moody powder room incorporating classic pieces to achieve an elegant and timeless design.
Inredning av ett klassiskt litet grå grått toalett, med skåp i shakerstil, vita skåp, en toalettstol med separat cisternkåpa, grå väggar, klinkergolv i keramik, ett undermonterad handfat, bänkskiva i kvartsit och vitt golv
Inredning av ett klassiskt litet grå grått toalett, med skåp i shakerstil, vita skåp, en toalettstol med separat cisternkåpa, grå väggar, klinkergolv i keramik, ett undermonterad handfat, bänkskiva i kvartsit och vitt golv

Master bathroom
Foto på ett stort vintage vit en-suite badrum, med skåp i shakerstil, vita skåp, ett fristående badkar, en dusch i en alkov, en toalettstol med separat cisternkåpa, grå kakel, keramikplattor, grå väggar, klinkergolv i keramik, ett undermonterad handfat, bänkskiva i kvartsit och vitt golv
Foto på ett stort vintage vit en-suite badrum, med skåp i shakerstil, vita skåp, ett fristående badkar, en dusch i en alkov, en toalettstol med separat cisternkåpa, grå kakel, keramikplattor, grå väggar, klinkergolv i keramik, ett undermonterad handfat, bänkskiva i kvartsit och vitt golv

Idéer för ett mellanstort klassiskt vit badrum för barn, med luckor med infälld panel, blå skåp, en dusch/badkar-kombination, en toalettstol med separat cisternkåpa, grå väggar, klinkergolv i porslin, ett undermonterad handfat, bänkskiva i kvartsit, vitt golv, dusch med duschdraperi, blå kakel och tunnelbanekakel
Idéer för att renovera ett mellanstort funkis beige beige en-suite badrum, med släta luckor, vita skåp, en kantlös dusch, en toalettstol med hel cisternkåpa, beige kakel, porslinskakel, grå väggar, klinkergolv i porslin, ett undermonterad handfat, bänkskiva i kvartsit, beiget golv och dusch med gångjärnsdörr

Custom cabinets
Inspiration för ett stort vintage grå grått en-suite badrum, med luckor med infälld panel, vita skåp, ett fristående badkar, en hörndusch, en bidé, grå kakel, keramikplattor, grå väggar, klinkergolv i keramik, ett undermonterad handfat, bänkskiva i kvartsit, grått golv och dusch med gångjärnsdörr
Inspiration för ett stort vintage grå grått en-suite badrum, med luckor med infälld panel, vita skåp, ett fristående badkar, en hörndusch, en bidé, grå kakel, keramikplattor, grå väggar, klinkergolv i keramik, ett undermonterad handfat, bänkskiva i kvartsit, grått golv och dusch med gångjärnsdörr

This first floor remodel included the kitchen, powder room, mudroom, laundry room, living room and office. The bright, white kitchen is accented by gray-blue island with seating for four. We removed the wall between the kitchen and dining room to create an open floor plan. A special feature is the custom-made cherry desk and white built in shelving we created in the office. Photo Credit: Linda McManus Images
Rudloff Custom Builders has won Best of Houzz for Customer Service in 2014, 2015 2016, 2017 and 2019. We also were voted Best of Design in 2016, 2017, 2018, 2019 which only 2% of professionals receive. Rudloff Custom Builders has been featured on Houzz in their Kitchen of the Week, What to Know About Using Reclaimed Wood in the Kitchen as well as included in their Bathroom WorkBook article. We are a full service, certified remodeling company that covers all of the Philadelphia suburban area. This business, like most others, developed from a friendship of young entrepreneurs who wanted to make a difference in their clients’ lives, one household at a time. This relationship between partners is much more than a friendship. Edward and Stephen Rudloff are brothers who have renovated and built custom homes together paying close attention to detail. They are carpenters by trade and understand concept and execution. Rudloff Custom Builders will provide services for you with the highest level of professionalism, quality, detail, punctuality and craftsmanship, every step of the way along our journey together.
Specializing in residential construction allows us to connect with our clients early in the design phase to ensure that every detail is captured as you imagined. One stop shopping is essentially what you will receive with Rudloff Custom Builders from design of your project to the construction of your dreams, executed by on-site project managers and skilled craftsmen. Our concept: envision our client’s ideas and make them a reality. Our mission: CREATING LIFETIME RELATIONSHIPS BUILT ON TRUST AND INTEGRITY.
Photo Credit: Linda McManus Images

Exempel på ett mellanstort modernt vit vitt en-suite badrum, med grå skåp, en toalettstol med hel cisternkåpa, grå kakel, grå väggar, klinkergolv i keramik, bänkskiva i kvartsit och vitt golv

Shale bathroom vanity with large recessed medicine cabinet for storage. Clean Iconic White quartz counter top and wood tile plank flooring.
Photos by VLG Photography

Foto på ett stort lantligt grå en-suite badrum, med luckor med infälld panel, vita skåp, en dusch i en alkov, grå väggar, klinkergolv i porslin, ett undermonterad handfat, bänkskiva i kvartsit, grått golv och dusch med gångjärnsdörr

Exempel på ett stort lantligt vit vitt en-suite badrum, med skåp i shakerstil, skåp i mellenmörkt trä, ett fristående badkar, en dusch i en alkov, grå väggar, klinkergolv i porslin, ett fristående handfat, bänkskiva i kvartsit, svart golv och dusch med gångjärnsdörr

This stunning master bath remodel is a place of peace and solitude from the soft muted hues of white, gray and blue to the luxurious deep soaking tub and shower area with a combination of multiple shower heads and body jets. The frameless glass shower enclosure furthers the open feel of the room, and showcases the shower’s glittering mosaic marble and polished nickel fixtures.

This existing client reached out to MMI Design for help shortly after the flood waters of Harvey subsided. Her home was ravaged by 5 feet of water throughout the first floor. What had been this client's long-term dream renovation became a reality, turning the nightmare of Harvey's wrath into one of the loveliest homes designed to date by MMI. We led the team to transform this home into a showplace. Our work included a complete redesign of her kitchen and family room, master bathroom, two powders, butler's pantry, and a large living room. MMI designed all millwork and cabinetry, adjusted the floor plans in various rooms, and assisted the client with all material specifications and furnishings selections. Returning these clients to their beautiful '"new" home is one of MMI's proudest moments!

Spacecrafting Photography
Inredning av ett klassiskt stort vit vitt en-suite badrum, med skåp i shakerstil, vita skåp, ett fristående badkar, våtrum, vit kakel, grå väggar, ett undermonterad handfat, bänkskiva i kvartsit, med dusch som är öppen, grått golv, en toalettstol med separat cisternkåpa, keramikplattor och klinkergolv i porslin
Inredning av ett klassiskt stort vit vitt en-suite badrum, med skåp i shakerstil, vita skåp, ett fristående badkar, våtrum, vit kakel, grå väggar, ett undermonterad handfat, bänkskiva i kvartsit, med dusch som är öppen, grått golv, en toalettstol med separat cisternkåpa, keramikplattor och klinkergolv i porslin

This mid-century modern was a full restoration back to this home's former glory. The fluted glass panel was reclaimed from the original structure. The mid-century light fixtures, round mirrors, and penny tile add the finishing touches.

Idéer för ett stort klassiskt grå en-suite badrum, med vita skåp, vit kakel, tunnelbanekakel, klinkergolv i porslin, bänkskiva i kvartsit, luckor med infälld panel, en kantlös dusch, grå väggar, ett undermonterad handfat, grått golv och med dusch som är öppen

Mountain View Modern master bath with curbless shower, bamboo cabinets and double trough sink.
Green Heath Ceramics tile on shower wall, also in shower niche (reflected in mirror)
Exposed beams and skylight in ceiling.
Photography: Mark Pinkerton VI360

Luxury master bath with his and her vanities and the focal point when you walk in a curved waterfall wall that flows into a custom made round bathtub that is designed to overflow to the stones below. Completing this spa inspired bath is a steam room, infrared sauna, a shower with multiple rain heads, shower heads, and body jets. Limestone floors, stacked stone, Walker Zanger tile, and quartzite counter tops.
Photographer: Realty Pro Shots
13 347 foton på badrum, med grå väggar och bänkskiva i kvartsit
5
