9 969 foton på badrum, med grå väggar och brunt golv
Sortera efter:
Budget
Sortera efter:Populärt i dag
161 - 180 av 9 969 foton
Artikel 1 av 3
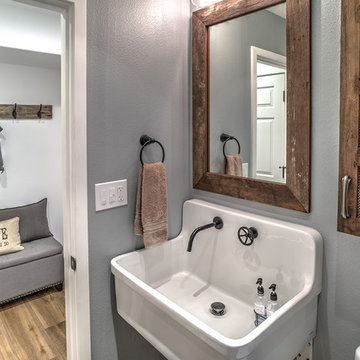
Exempel på ett litet rustikt badrum med dusch, med ett väggmonterat handfat, möbel-liknande, skåp i slitet trä, en toalettstol med separat cisternkåpa, porslinskakel, grå väggar, klinkergolv i porslin och brunt golv

Idéer för att renovera ett vintage brun brunt toalett, med en toalettstol med hel cisternkåpa, grå väggar, mellanmörkt trägolv, ett fristående handfat, träbänkskiva och brunt golv
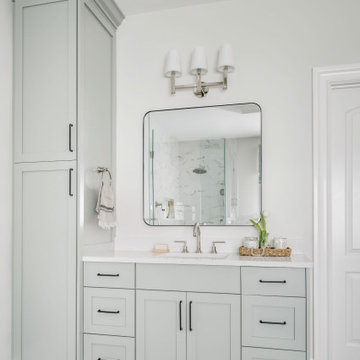
A spa inspired primary bathroom in Charlotte with green cabinetry with hidden laundry storage, matte black hardware, polished nickel plumbing brown wood-like porcelain floor tiles and square mirrors

When an old neighbor referred us to a new construction home built in my old stomping grounds I was excited. First, close to home. Second it was the EXACT same floor plan as the last house I built.
We had a local contractor, Curt Schmitz sign on to do the construction and went to work on layout and addressing their wants, needs, and wishes for the space.
Since they had a fireplace upstairs they did not want one int he basement. This gave us the opportunity for a whole wall of built-ins with Smart Source for major storage and display. We also did a bar area that turned out perfectly. The space also had a space room we dedicated to work out space with a barn door.
We did luxury vinyl plank throughout, even in the bathroom, which we have been doing increasingly.

Idéer för ett litet klassiskt vit badrum med dusch, med skåp i shakerstil, grå skåp, en kantlös dusch, en toalettstol med separat cisternkåpa, vit kakel, porslinskakel, grå väggar, ett undermonterad handfat, bänkskiva i kvarts, brunt golv och dusch med gångjärnsdörr
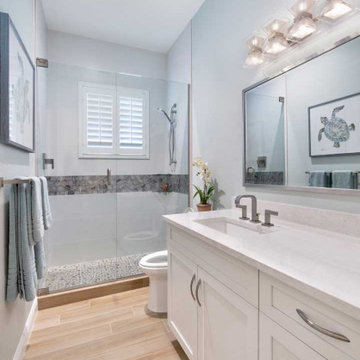
Also in desperate need of a makeover, the guest bathroom underwent a stunning transformation. The old bathtub was replaced with a sizable walk-in shower designed in Neostile Chalk porcelain tile by Happy Floors and Natural Saint Tropez Collection Dusk center border tile from MiR.
For continuity, the shower floor was laid in white Akua pebble tile which complemented the main house floor plank tile, Chale Miele.
Custom white DuraSupreme cabinets with a Homestead door style were topped in Ironsbridge Cambria Quartz and accented with brushed nickel Signature Hardware plumbing selections and accessories. Creating a warm, inviting space, we installed a Silver Leaf light bar by Troy Lighting above the vanity and painted the walls the same soft gray (Sherwin Williams #6204 Sea Salt).
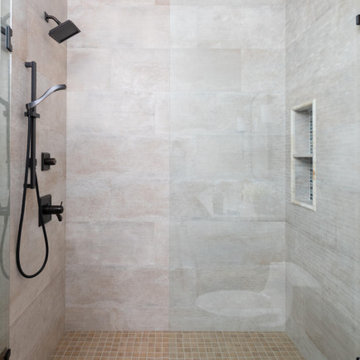
The name of the flooring in this guest bath is purely southern, "Buttered Pecan" - we love the name and the geometric look of it! The 1x4 mosaic tile accent wall is beautiful and adds depth to this small space. The color on this vanity is SW Tempe Star and it is gorgeous!
Photographer: Michael Hunter Photography

Mixed Woods Master Bathroom
Foto på ett mellanstort rustikt vit en-suite badrum, med öppna hyllor, skåp i mellenmörkt trä, ett fristående badkar, en dusch/badkar-kombination, en toalettstol med hel cisternkåpa, brun kakel, grå väggar, mellanmörkt trägolv, ett avlångt handfat, marmorbänkskiva, brunt golv och dusch med duschdraperi
Foto på ett mellanstort rustikt vit en-suite badrum, med öppna hyllor, skåp i mellenmörkt trä, ett fristående badkar, en dusch/badkar-kombination, en toalettstol med hel cisternkåpa, brun kakel, grå väggar, mellanmörkt trägolv, ett avlångt handfat, marmorbänkskiva, brunt golv och dusch med duschdraperi

$15,000- $25,000
Inspiration för ett litet funkis beige beige badrum, med släta luckor, grå skåp, en dusch/badkar-kombination, en toalettstol med hel cisternkåpa, svart och vit kakel, keramikplattor, grå väggar, mellanmörkt trägolv, granitbänkskiva, brunt golv och dusch med duschdraperi
Inspiration för ett litet funkis beige beige badrum, med släta luckor, grå skåp, en dusch/badkar-kombination, en toalettstol med hel cisternkåpa, svart och vit kakel, keramikplattor, grå väggar, mellanmörkt trägolv, granitbänkskiva, brunt golv och dusch med duschdraperi

Idéer för ett klassiskt grå toalett, med grå väggar, mörkt trägolv, ett undermonterad handfat och brunt golv

Kowalske Kitchen & Bath was hired as the bathroom remodeling contractor for this Delafield master bath and closet. This black and white boho bathrooom has industrial touches and warm wood accents.
The original space was like a labyrinth, with a complicated layout of walls and doors. The homeowners wanted to improve the functionality and modernize the space.
The main entry of the bathroom/closet was a single door that lead to the vanity. Around the left was the closet and around the right was the rest of the bathroom. The bathroom area consisted of two separate closets, a bathtub/shower combo, a small walk-in shower and a toilet.
To fix the choppy layout, we separated the two spaces with separate doors – one to the master closet and one to the bathroom. We installed pocket doors for each doorway to keep a streamlined look and save space.
BLACK & WHITE BOHO BATHROOM
This master bath is a light, airy space with a boho vibe. The couple opted for a large walk-in shower featuring a Dreamline Shower enclosure. Moving the shower to the corner gave us room for a black vanity, quartz counters, two sinks, and plenty of storage and counter space. The toilet is tucked in the far corner behind a half wall.
BOHO DESIGN
The design is contemporary and features black and white finishes. We used a white cararra marble hexagon tile for the backsplash and the shower floor. The Hinkley light fixtures are matte black and chrome. The space is warmed up with luxury vinyl plank wood flooring and a teak shelf in the shower.
HOMEOWNER REVIEW
“Kowalske just finished our master bathroom/closet and left us very satisfied. Within a few weeks of involving Kowalske, they helped us finish our designs and planned out the whole project. Once they started, they finished work before deadlines, were so easy to communicate with, and kept expectations clear. They didn’t leave us wondering when their skilled craftsmen (all of which were professional and great guys) were coming and going or how far away the finish line was, each week was planned. Lastly, the quality of the finished product is second to none and worth every penny. I highly recommend Kowalske.” – Mitch, Facebook Review

This kid's bath is designed with three sinks and plenty of storage below. Ceramic handmade tile in shower, and stone-faced bathtub in private bath. Shiplap wainscotting finishes this coastal-inspired design.
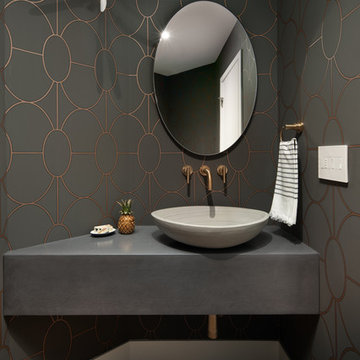
Idéer för funkis grått toaletter, med grå väggar, mellanmörkt trägolv, ett fristående handfat, bänkskiva i betong och brunt golv

Building this addition was such a treat! We were able to create an oasis for our homeowners with a luxurious, coastal master bedroom and bathroom. This walk in shower and freestanding tub truly make the space feel like a resort getaway! The curbless entry to the shower ensures the homeowner will be able to stay in their home for years to come. The cool neutral pallet is chic, yet timeless.
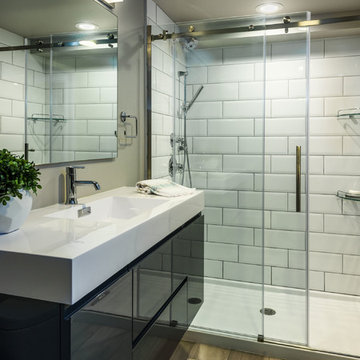
Photography By Karen Palmer
Exempel på ett stort modernt badrum, med grå väggar, vinylgolv och brunt golv
Exempel på ett stort modernt badrum, med grå väggar, vinylgolv och brunt golv
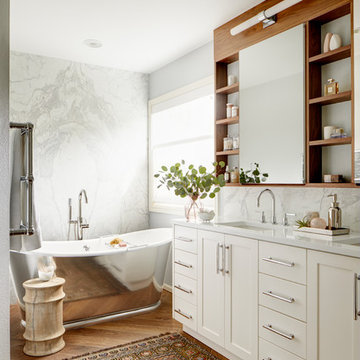
Exempel på ett klassiskt vit vitt en-suite badrum, med skåp i shakerstil, vita skåp, ett fristående badkar, grå kakel, grå väggar, mellanmörkt trägolv och brunt golv
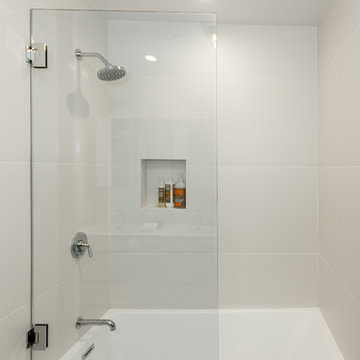
Bild på ett litet funkis vit vitt en-suite badrum, med släta luckor, vita skåp, ett badkar i en alkov, en dusch/badkar-kombination, vit kakel, glaskakel, grå väggar, klinkergolv i porslin, ett undermonterad handfat, bänkskiva i kvarts, brunt golv och dusch med gångjärnsdörr
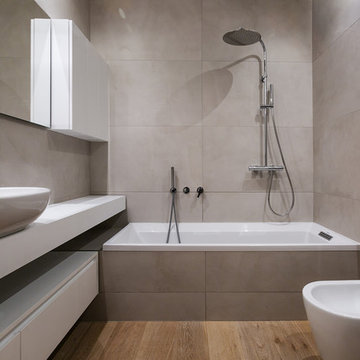
Fabrizio Russo Fotografo
Idéer för mellanstora funkis vitt en-suite badrum, med släta luckor, vita skåp, porslinskakel, ett fristående handfat, ett badkar i en alkov, en dusch/badkar-kombination, en bidé, grå kakel, grå väggar, mellanmörkt trägolv, brunt golv och med dusch som är öppen
Idéer för mellanstora funkis vitt en-suite badrum, med släta luckor, vita skåp, porslinskakel, ett fristående handfat, ett badkar i en alkov, en dusch/badkar-kombination, en bidé, grå kakel, grå väggar, mellanmörkt trägolv, brunt golv och med dusch som är öppen

Charlotte Imagery
Bild på ett vintage beige beige en-suite badrum, med luckor med infälld panel, grå skåp, ett fristående badkar, en dubbeldusch, grå väggar, mörkt trägolv, ett undermonterad handfat, brunt golv och dusch med gångjärnsdörr
Bild på ett vintage beige beige en-suite badrum, med luckor med infälld panel, grå skåp, ett fristående badkar, en dubbeldusch, grå väggar, mörkt trägolv, ett undermonterad handfat, brunt golv och dusch med gångjärnsdörr
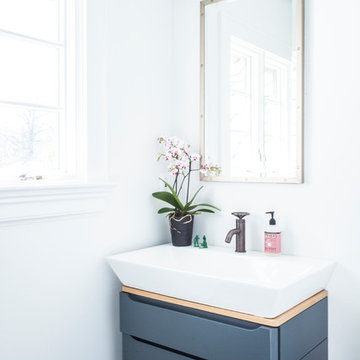
Idéer för ett litet klassiskt badrum, med grå skåp, grå väggar, mörkt trägolv, ett fristående handfat, brunt golv och släta luckor
9 969 foton på badrum, med grå väggar och brunt golv
9
