Badrum
Sortera efter:
Budget
Sortera efter:Populärt i dag
1 - 20 av 2 035 foton
Artikel 1 av 3

The reconfiguration of the master bathroom opened up the space by pairing a platform shower with a freestanding tub. The open shower, wall-hung vanity, and wall-hung water closet create continuous flooring and an expansive feeling. The result is a welcoming space with a calming aesthetic.

Cade Mooney
Bild på ett funkis grå grått badrum, med grå kakel, ett avlångt handfat, bänkskiva i betong, skåp i mellenmörkt trä, grå väggar och grått golv
Bild på ett funkis grå grått badrum, med grå kakel, ett avlångt handfat, bänkskiva i betong, skåp i mellenmörkt trä, grå väggar och grått golv

Inspiration för ett mellanstort funkis grå grått en-suite badrum, med släta luckor, svarta skåp, en dusch i en alkov, grå kakel, ett avlångt handfat, grått golv, med dusch som är öppen och grå väggar

Mountain View Modern master bath with curbless shower, bamboo cabinets and double trough sink.
Green Heath Ceramics tile on shower wall, also in shower niche (reflected in mirror)
Exposed beams and skylight in ceiling.
Photography: Mark Pinkerton VI360

Les chambres de toute la famille ont été pensées pour être le plus ludiques possible. En quête de bien-être, les propriétaire souhaitaient créer un nid propice au repos et conserver une palette de matériaux naturels et des couleurs douces. Un défi relevé avec brio !

This existing three storey Victorian Villa was completely redesigned, altering the layout on every floor and adding a new basement under the house to provide a fourth floor.
After under-pinning and constructing the new basement level, a new cinema room, wine room, and cloakroom was created, extending the existing staircase so that a central stairwell now extended over the four floors.
On the ground floor, we refurbished the existing parquet flooring and created a ‘Club Lounge’ in one of the front bay window rooms for our clients to entertain and use for evenings and parties, a new family living room linked to the large kitchen/dining area. The original cloakroom was directly off the large entrance hall under the stairs which the client disliked, so this was moved to the basement when the staircase was extended to provide the access to the new basement.
First floor was completely redesigned and changed, moving the master bedroom from one side of the house to the other, creating a new master suite with large bathroom and bay-windowed dressing room. A new lobby area was created which lead to the two children’s rooms with a feature light as this was a prominent view point from the large landing area on this floor, and finally a study room.
On the second floor the existing bedroom was remodelled and a new ensuite wet-room was created in an adjoining attic space once the structural alterations to forming a new floor and subsequent roof alterations were carried out.
A comprehensive FF&E package of loose furniture and custom designed built in furniture was installed, along with an AV system for the new cinema room and music integration for the Club Lounge and remaining floors also.
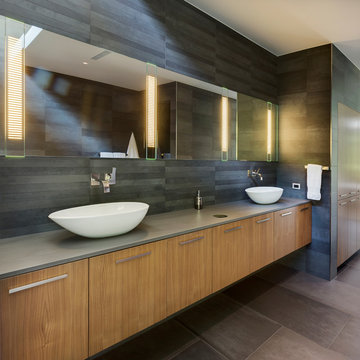
Dark Lava features a soft, fluvial texture, inspired by solidified magma. Its shadowy tones combine with other deep grey tiles to provide a lush background against which the white and metallic fixtures and fittings stand out.

Chris Snook
Modern inredning av ett litet brun brunt badrum med dusch, med en hörndusch, en toalettstol med hel cisternkåpa, grå kakel, marmorkakel, grå väggar, linoleumgolv, ett avlångt handfat, träbänkskiva, vitt golv, med dusch som är öppen, släta luckor och skåp i mellenmörkt trä
Modern inredning av ett litet brun brunt badrum med dusch, med en hörndusch, en toalettstol med hel cisternkåpa, grå kakel, marmorkakel, grå väggar, linoleumgolv, ett avlångt handfat, träbänkskiva, vitt golv, med dusch som är öppen, släta luckor och skåp i mellenmörkt trä
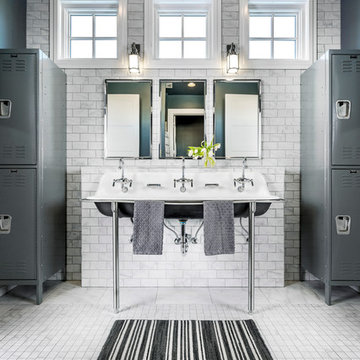
Inredning av ett klassiskt mellanstort badrum för barn, med grå skåp, tunnelbanekakel, ett avlångt handfat, vit kakel, grå väggar och vitt golv
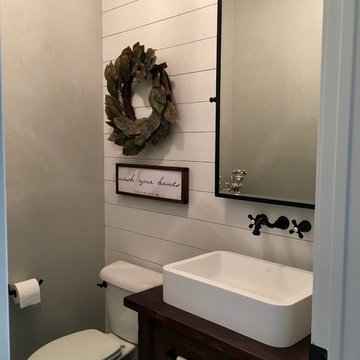
Idéer för små lantliga brunt badrum med dusch, med öppna hyllor, skåp i mörkt trä, en toalettstol med hel cisternkåpa, grå väggar, mosaikgolv, ett avlångt handfat, träbänkskiva och svart golv
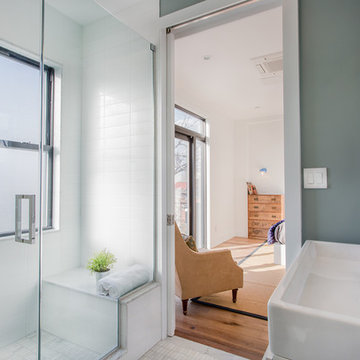
Brendan McCarthy
Inredning av ett modernt mellanstort badrum med dusch, med grå väggar, dusch med gångjärnsdörr, en hörndusch, vit kakel, tunnelbanekakel, klinkergolv i keramik, ett avlångt handfat och vitt golv
Inredning av ett modernt mellanstort badrum med dusch, med grå väggar, dusch med gångjärnsdörr, en hörndusch, vit kakel, tunnelbanekakel, klinkergolv i keramik, ett avlångt handfat och vitt golv
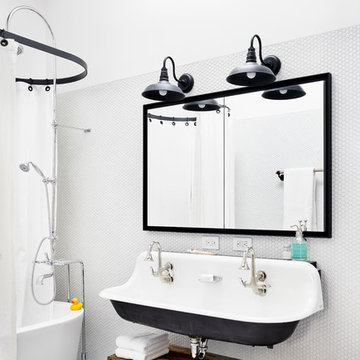
Simple interiors with white, grey and black details and reclaimed wood in specific instances.
Idéer för ett maritimt badrum, med släta luckor, ett fristående badkar, en dusch/badkar-kombination, vit kakel, ett avlångt handfat, skåp i slitet trä, grå väggar och grått golv
Idéer för ett maritimt badrum, med släta luckor, ett fristående badkar, en dusch/badkar-kombination, vit kakel, ett avlångt handfat, skåp i slitet trä, grå väggar och grått golv

Inspiration för mellanstora moderna vitt en-suite badrum, med blå kakel, skåp i mörkt trä, ett avlångt handfat, skåp i shakerstil, tunnelbanekakel, grå väggar, klinkergolv i keramik, bänkskiva i kvarts och brunt golv
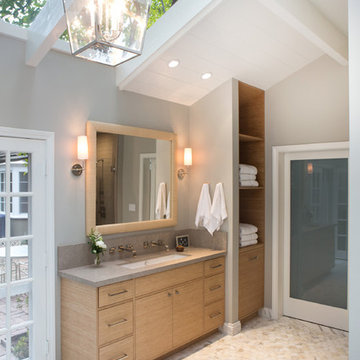
Full master bathroom re-model featuring glass, atrium-inspiredd ceiling, stand alone tub and no dam shower.
Erika Bierman Photography www.erikabiermanphotography.com

Inspiration för mellanstora moderna en-suite badrum, med en dusch i en alkov, grå kakel, grå väggar, betonggolv, bänkskiva i betong, en bidé och ett avlångt handfat
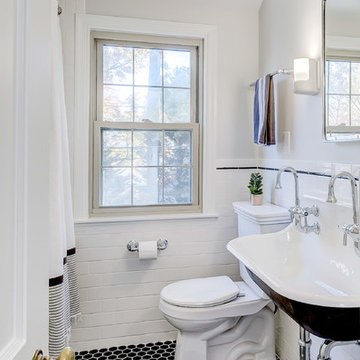
Klassisk inredning av ett litet badrum med dusch, med en toalettstol med separat cisternkåpa, grå väggar, klinkergolv i keramik, ett avlångt handfat, svart golv och dusch med duschdraperi
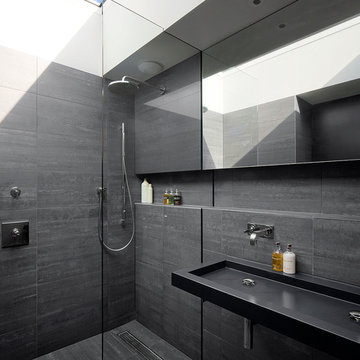
Photographer: Will Pryce
Exempel på ett modernt badrum med dusch, med ett avlångt handfat, en kantlös dusch, grå kakel och grå väggar
Exempel på ett modernt badrum med dusch, med ett avlångt handfat, en kantlös dusch, grå kakel och grå väggar

Download our free ebook, Creating the Ideal Kitchen. DOWNLOAD NOW
This unit, located in a 4-flat owned by TKS Owners Jeff and Susan Klimala, was remodeled as their personal pied-à-terre, and doubles as an Airbnb property when they are not using it. Jeff and Susan were drawn to the location of the building, a vibrant Chicago neighborhood, 4 blocks from Wrigley Field, as well as to the vintage charm of the 1890’s building. The entire 2 bed, 2 bath unit was renovated and furnished, including the kitchen, with a specific Parisian vibe in mind.
Although the location and vintage charm were all there, the building was not in ideal shape -- the mechanicals -- from HVAC, to electrical, plumbing, to needed structural updates, peeling plaster, out of level floors, the list was long. Susan and Jeff drew on their expertise to update the issues behind the walls while also preserving much of the original charm that attracted them to the building in the first place -- heart pine floors, vintage mouldings, pocket doors and transoms.
Because this unit was going to be primarily used as an Airbnb, the Klimalas wanted to make it beautiful, maintain the character of the building, while also specifying materials that would last and wouldn’t break the budget. Susan enjoyed the hunt of specifying these items and still coming up with a cohesive creative space that feels a bit French in flavor.
Parisian style décor is all about casual elegance and an eclectic mix of old and new. Susan had fun sourcing some more personal pieces of artwork for the space, creating a dramatic black, white and moody green color scheme for the kitchen and highlighting the living room with pieces to showcase the vintage fireplace and pocket doors.
Photographer: @MargaretRajic
Photo stylist: @Brandidevers
Do you have a new home that has great bones but just doesn’t feel comfortable and you can’t quite figure out why? Contact us here to see how we can help!

the main bathroom was to be a timeless, elegant sanctuary, to create a sense of peace within a busy home. We chose a neutrality and understated colour palette which evokes a feeling a calm, and allows the brushed brass fittings and free standing bath to become the focus.

Proyecto realizado por The Room Studio
Fotografías: Mauricio Fuertes
Idéer för mellanstora medelhavsstil grått en-suite badrum, med keramikplattor, ljust trägolv, släta luckor, skåp i ljust trä, grå kakel, flerfärgad kakel, vit kakel, grå väggar, ett avlångt handfat och beiget golv
Idéer för mellanstora medelhavsstil grått en-suite badrum, med keramikplattor, ljust trägolv, släta luckor, skåp i ljust trä, grå kakel, flerfärgad kakel, vit kakel, grå väggar, ett avlångt handfat och beiget golv
1
