17 817 foton på badrum, med grå väggar och ett fristående handfat
Sortera efter:
Budget
Sortera efter:Populärt i dag
261 - 280 av 17 817 foton
Artikel 1 av 3
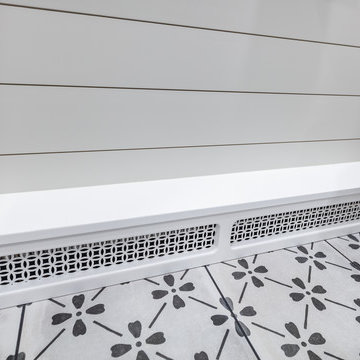
Baseboard heaters don't have to be unsightly! Take advantage of the opportunity with a custom-made cover. The details and features of this piece match the trim throughout the room, creating a cohesive look of exceptional craftsmanship.
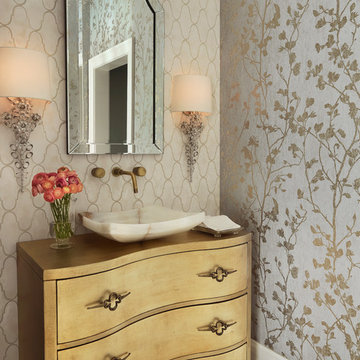
Alise O'Brien Photography
Inspiration för ett vintage toalett, med möbel-liknande, grå väggar, ett fristående handfat och beiget golv
Inspiration för ett vintage toalett, med möbel-liknande, grå väggar, ett fristående handfat och beiget golv
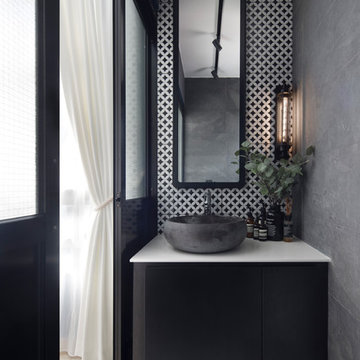
Idéer för ett litet nordiskt vit toalett, med släta luckor, svarta skåp, svart och vit kakel, grå väggar, ett fristående handfat och flerfärgat golv
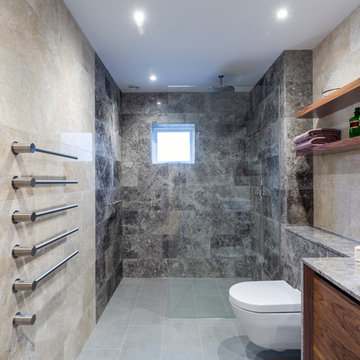
Having carried out major alterations to the rest of the house, our client asked if we would come up with ideas for an ensuite to the master bedroom and also the guest bathroom.
For the main bathroom it was decided to remove the bath and install a full width wet room shower area. The vanity unit was designed and made in our workshop using American Black Walnut and the floor and walls are fully tiled with natural marble. Vola taps and accessories were selected to add to the impeccable quality throughout.
The ensuite was challenging due to limited size but the outcome is an incredible room using the exceptional equipment with purpose made furniture made in our own workshop. We also remodelled the bedroom as part of the scheme with a new oak floor, internal doors and joinery items.
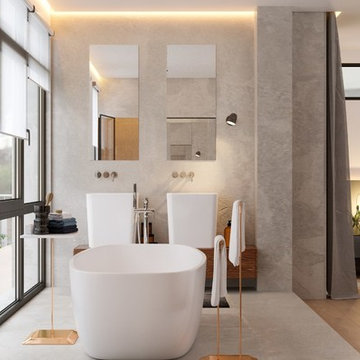
Inredning av ett modernt en-suite badrum, med släta luckor, skåp i mellenmörkt trä, ett fristående badkar, grå väggar, ett fristående handfat, träbänkskiva och grått golv
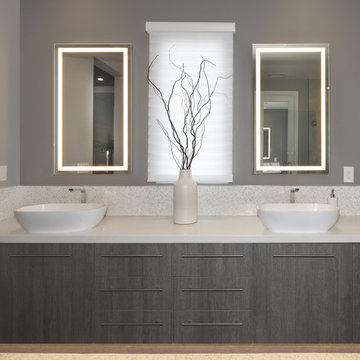
This Zen minimalist master bathroom was designed to be a soothing space to relax, soak, and restore. Clean lines and natural textures keep the room refreshingly simple.
Designer: Fumiko Faiman, Photographer: Jeri Koegel

This bathroom is situated on the second floor of an apartment overlooking Albert Park Beach. The bathroom has a window view and the owners wanted to ensure a relaxed feeling was created in this space drawing on the elements of the ocean, with the organic forms. Raw materials like the pebble stone floor, concrete basins and bath were carefully selected to blend seamlessly and create a muted colour palette.
Tactile forms engage the user in an environment that is atypical to the clinical/ white space most expect. The pebble floor, with the addition of under floor heating, adds a sensory element pertaining to a day spa.

This contemporary powder room features a black chevron tile with gray grout, a live edge custom vanity top by Riverside Custom Cabinetry, vessel rectangular sink and wall mounted faucet. There is a mix of metals with the bath accessories and faucet in silver and the modern sconces (from Restoration Hardware) and mirror in brass.
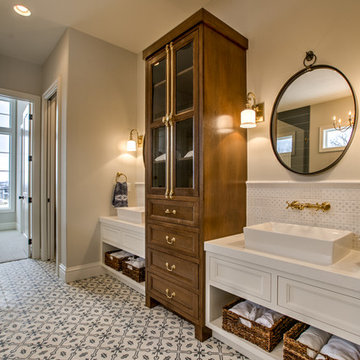
Inredning av ett lantligt stort vit vitt en-suite badrum, med luckor med infälld panel, vita skåp, vit kakel, grå väggar, ett fristående handfat, flerfärgat golv, keramikplattor och cementgolv

Bild på ett stort funkis svart svart en-suite badrum, med släta luckor, skåp i mellenmörkt trä, en dubbeldusch, en toalettstol med hel cisternkåpa, grå kakel, grå väggar, ett fristående handfat, grått golv, dusch med gångjärnsdörr, betonggolv och bänkskiva i betong
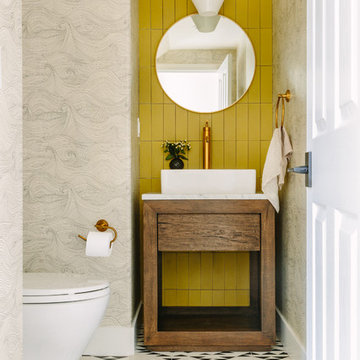
Lauren Edith Anderson
Exempel på ett mellanstort modernt vit vitt toalett, med möbel-liknande, skåp i mellenmörkt trä, gul kakel, grå väggar, ett fristående handfat och vitt golv
Exempel på ett mellanstort modernt vit vitt toalett, med möbel-liknande, skåp i mellenmörkt trä, gul kakel, grå väggar, ett fristående handfat och vitt golv
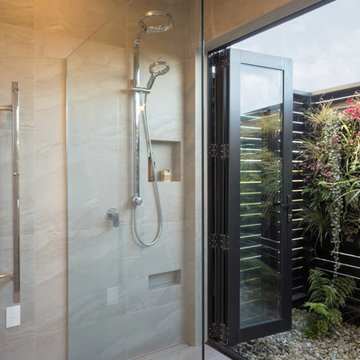
A single storied ‘H’ shaped floor plan was developed around a central courtyard. This provides ample opportunity to capture views and light from various internal spaces, while maintaining complete privacy between neighbours.
Photography by Mark Scowen
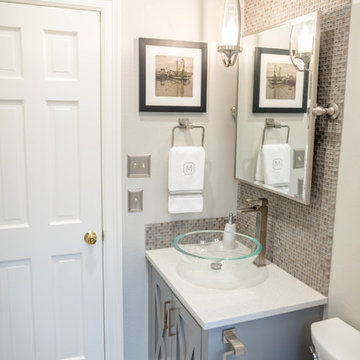
Idéer för små funkis vitt en-suite badrum, med möbel-liknande, grå skåp, ett badkar i en alkov, en dusch/badkar-kombination, en toalettstol med hel cisternkåpa, grå kakel, keramikplattor, grå väggar, klinkergolv i keramik, ett fristående handfat, bänkskiva i kvarts, grått golv och med dusch som är öppen
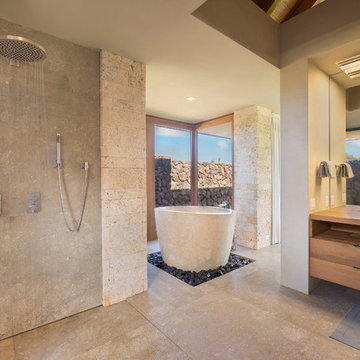
Architectural & Interior Design by Design Concepts Hawaii
Photographer, Damon Moss
Exotisk inredning av ett en-suite badrum, med skåp i mellenmörkt trä, ett fristående badkar, en öppen dusch, en bidé, grå väggar, kalkstensgolv, ett fristående handfat, träbänkskiva, grått golv och med dusch som är öppen
Exotisk inredning av ett en-suite badrum, med skåp i mellenmörkt trä, ett fristående badkar, en öppen dusch, en bidé, grå väggar, kalkstensgolv, ett fristående handfat, träbänkskiva, grått golv och med dusch som är öppen
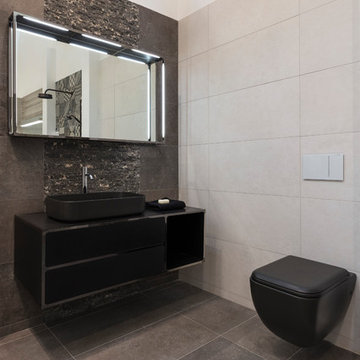
Matt black basin unit and toilet by ANIMA available at TileStyle.
Photography by: Daragh Muldowney
Idéer för att renovera ett funkis badrum, med släta luckor, svarta skåp, en vägghängd toalettstol, grå väggar, ett fristående handfat och grått golv
Idéer för att renovera ett funkis badrum, med släta luckor, svarta skåp, en vägghängd toalettstol, grå väggar, ett fristående handfat och grått golv
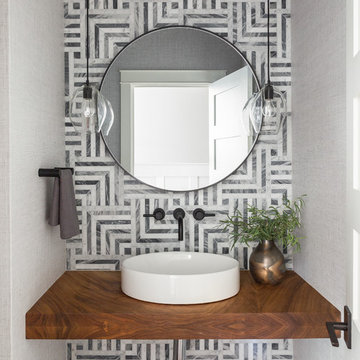
Tile: Ann Sacks (Liaison by Kelly Wearstler Mosaics in Silver Blend)
Inredning av ett klassiskt brun brunt toalett, med grå kakel, grå väggar och ett fristående handfat
Inredning av ett klassiskt brun brunt toalett, med grå kakel, grå väggar och ett fristående handfat

This family home is located in Sydneys Inner West suburb of Haberfield. The architecture a traditional Californian bungalow with high internal ceilings, traditional cornices and mouldings. This bathroom was the only bathroom and with two children now young adults, this bathroom was no longer functional for the entire family. This family was desperate for a clever design, that was modern and fresh, however, complimenting traditional interiors. The clients required a vanity/bench to accommodate two people, freestanding bath, large shower, heated towel rails and towel storage. To fit all the requirements into the existing small footprint, and still have a functional space, was set to be a challenge! Additionally, on the back wall was a large framed window consuming space. The preference was for a more luxurious, contemporary style with timber accents, rather than ultra-crisp and modern. Maximising storage was imperative and the main difficulty was improving the access to the bathroom from the corridor, without comprising the existing linen cabinet. Firstly, the bathroom needed to be slightly bigger in order to accommodate all the clients requirements and as it was the sole family bathroom and it would be a final renovation –this justified increasing its size. We utilized the space where the linen cabinet was in the hallway, however replaced it with another that was recessed from the hallway side into the bathroom. It was disguised in the bathroom by the timber look tiled wall, that we repeated in the shower. By finishing these walls shorter and encasing a vertical led profile within, it gave them a purpose. Increasing the space also provided an opportunity to relocate the entry door and build a wall to recess three mirror cabinets, a toilet cistern and mount a floating bench and double drawer unit. The door now covered the toilet on entry, revealing a grand bathing platform on the left, with a bathtub and large shower, and a new wall that encased a generous shower niche and created a place for heated towel rails. Natural light is important, so the window wasnt removed just relocated to maximise the shower area.To create a sense of luxury, led lighting was mounted under the vanity and bathing platform for ambience and warmth. A contemporary scheme was achieved by using an Australian timber for the custom made bench, complimenting timber details within the home, and warmth added by layering the timber and marble porcelain tiles over a grey wall and floor tile as the base. For the double vanity the bench and drawers are asymmetrically balanced with above counter bowls creating a relaxed yet elegant feThe result of this space is overwhelming, it offers the user a real bathing experience, one that is rich in texture and material and one that is engaging thru design and light. The brief was meet and sum, the clients could not be happier with their new bathroom.
Image by Nicole England
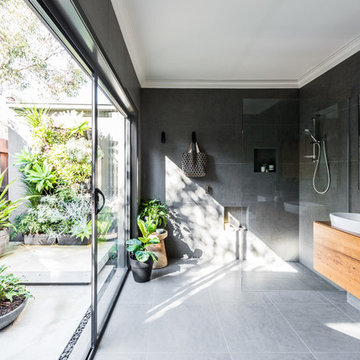
The master ensuite has its own small courtyard with two platforms, a vertical garden and plenty of greenery and light. Photographer - Jessie May
Idéer för funkis brunt badrum, med skåp i mellenmörkt trä, en dusch i en alkov, grå kakel, grå väggar, ett fristående handfat, träbänkskiva, grått golv och med dusch som är öppen
Idéer för funkis brunt badrum, med skåp i mellenmörkt trä, en dusch i en alkov, grå kakel, grå väggar, ett fristående handfat, träbänkskiva, grått golv och med dusch som är öppen
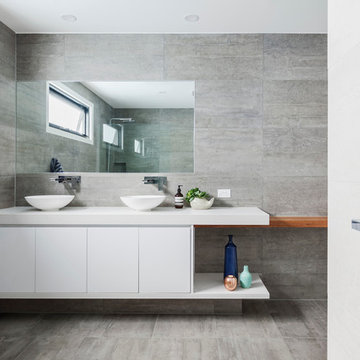
Grey tiles and custom cabinets allow comfort and luxury. Photo: Marion Abada Styling BelmayCo
Inredning av ett modernt mellanstort en-suite badrum, med släta luckor, vita skåp, grå väggar, betonggolv, ett fristående handfat och bänkskiva i kvarts
Inredning av ett modernt mellanstort en-suite badrum, med släta luckor, vita skåp, grå väggar, betonggolv, ett fristående handfat och bänkskiva i kvarts

Red Ranch Studio photography
Inspiration för stora moderna en-suite badrum, med en toalettstol med separat cisternkåpa, grå väggar, klinkergolv i keramik, skåp i slitet trä, ett badkar i en alkov, våtrum, vit kakel, tunnelbanekakel, ett fristående handfat, bänkskiva i akrylsten, grått golv, med dusch som är öppen och släta luckor
Inspiration för stora moderna en-suite badrum, med en toalettstol med separat cisternkåpa, grå väggar, klinkergolv i keramik, skåp i slitet trä, ett badkar i en alkov, våtrum, vit kakel, tunnelbanekakel, ett fristående handfat, bänkskiva i akrylsten, grått golv, med dusch som är öppen och släta luckor
17 817 foton på badrum, med grå väggar och ett fristående handfat
14
