88 301 foton på badrum, med grå väggar och ett undermonterad handfat
Sortera efter:
Budget
Sortera efter:Populärt i dag
281 - 300 av 88 301 foton
Artikel 1 av 3

Bild på ett stort vintage vit vitt en-suite badrum, med ett platsbyggt badkar, en kantlös dusch, grå väggar, grått golv, med dusch som är öppen, grå kakel, stickkakel, klinkergolv i porslin, ett undermonterad handfat och marmorbänkskiva

Bild på ett lantligt vit vitt badrum med dusch, med skåp i shakerstil, bruna skåp, en dusch i en alkov, beige kakel, grå kakel, grå väggar, ett undermonterad handfat, vitt golv och dusch med skjutdörr
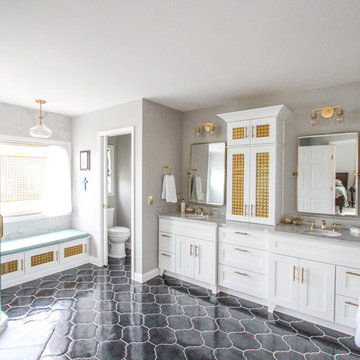
Exempel på ett stort klassiskt grå grått en-suite badrum, med skåp i shakerstil, vita skåp, vit kakel, porslinskakel, grå väggar, klinkergolv i porslin, ett undermonterad handfat, marmorbänkskiva, svart golv, dusch med gångjärnsdörr och en hörndusch
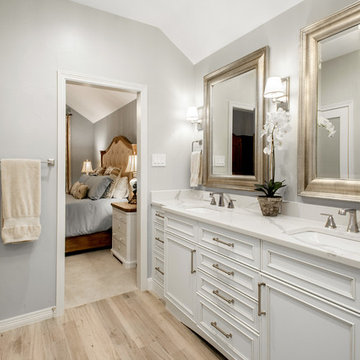
Our clients called us wanting to not only update their master bathroom but to specifically make it more functional. She had just had knee surgery, so taking a shower wasn’t easy. They wanted to remove the tub and enlarge the shower, as much as possible, and add a bench. She really wanted a seated makeup vanity area, too. They wanted to replace all vanity cabinets making them one height, and possibly add tower storage. With the current layout, they felt that there were too many doors, so we discussed possibly using a barn door to the bedroom.
We removed the large oval bathtub and expanded the shower, with an added bench. She got her seated makeup vanity and it’s placed between the shower and the window, right where she wanted it by the natural light. A tilting oval mirror sits above the makeup vanity flanked with Pottery Barn “Hayden” brushed nickel vanity lights. A lit swing arm makeup mirror was installed, making for a perfect makeup vanity! New taller Shiloh “Eclipse” bathroom cabinets painted in Polar with Slate highlights were installed (all at one height), with Kohler “Caxton” square double sinks. Two large beautiful mirrors are hung above each sink, again, flanked with Pottery Barn “Hayden” brushed nickel vanity lights on either side. Beautiful Quartzmasters Polished Calacutta Borghini countertops were installed on both vanities, as well as the shower bench top and shower wall cap.
Carrara Valentino basketweave mosaic marble tiles was installed on the shower floor and the back of the niches, while Heirloom Clay 3x9 tile was installed on the shower walls. A Delta Shower System was installed with both a hand held shower and a rainshower. The linen closet that used to have a standard door opening into the middle of the bathroom is now storage cabinets, with the classic Restoration Hardware “Campaign” pulls on the drawers and doors. A beautiful Birch forest gray 6”x 36” floor tile, laid in a random offset pattern was installed for an updated look on the floor. New glass paneled doors were installed to the closet and the water closet, matching the barn door. A gorgeous Shades of Light 20” “Pyramid Crystals” chandelier was hung in the center of the bathroom to top it all off!
The bedroom was painted a soothing Magnetic Gray and a classic updated Capital Lighting “Harlow” Chandelier was hung for an updated look.
We were able to meet all of our clients needs by removing the tub, enlarging the shower, installing the seated makeup vanity, by the natural light, right were she wanted it and by installing a beautiful barn door between the bathroom from the bedroom! Not only is it beautiful, but it’s more functional for them now and they love it!
Design/Remodel by Hatfield Builders & Remodelers | Photography by Versatile Imaging

Jeri Koegel
Idéer för vintage vitt en-suite badrum, med skåp i shakerstil, vita skåp, ett platsbyggt badkar, en hörndusch, vit kakel, grå väggar, ett undermonterad handfat, grått golv och dusch med gångjärnsdörr
Idéer för vintage vitt en-suite badrum, med skåp i shakerstil, vita skåp, ett platsbyggt badkar, en hörndusch, vit kakel, grå väggar, ett undermonterad handfat, grått golv och dusch med gångjärnsdörr

A redesigned master bath suite with walk in closet has a modest floor plan and inviting color palette. Functional and durable surfaces will allow this private space to look and feel good for years to come.
General Contractor: Stella Contracting, Inc.
Photo Credit: The Front Door Real Estate Photography

Thibault Cartier
Inredning av ett medelhavsstil vit vitt en-suite badrum, med skåp i shakerstil, grå skåp, en dusch i en alkov, vit kakel, tunnelbanekakel, grå väggar, cementgolv, ett undermonterad handfat, flerfärgat golv och dusch med gångjärnsdörr
Inredning av ett medelhavsstil vit vitt en-suite badrum, med skåp i shakerstil, grå skåp, en dusch i en alkov, vit kakel, tunnelbanekakel, grå väggar, cementgolv, ett undermonterad handfat, flerfärgat golv och dusch med gångjärnsdörr
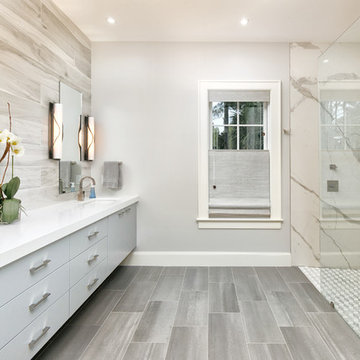
Bild på ett vintage vit vitt badrum, med släta luckor, grå skåp, en kantlös dusch, grå kakel, grå väggar, ett undermonterad handfat, grått golv och med dusch som är öppen

This 2-story home with inviting front porch includes a 3-car garage and mudroom entry complete with convenient built-in lockers. Stylish hardwood flooring in the foyer extends to the dining room, kitchen, and breakfast area. To the front of the home a formal living room is adjacent to the dining room with elegant tray ceiling and craftsman style wainscoting and chair rail. A butler’s pantry off of the dining area leads to the kitchen and breakfast area. The well-appointed kitchen features quartz countertops with tile backsplash, stainless steel appliances, attractive cabinetry and a spacious pantry. The sunny breakfast area provides access to the deck and back yard via sliding glass doors. The great room is open to the breakfast area and kitchen and includes a gas fireplace featuring stone surround and shiplap detail. Also on the 1st floor is a study with coffered ceiling. The 2nd floor boasts a spacious raised rec room and a convenient laundry room in addition to 4 bedrooms and 3 full baths. The owner’s suite with tray ceiling in the bedroom, includes a private bathroom with tray ceiling, quartz vanity tops, a freestanding tub, and a 5’ tile shower.
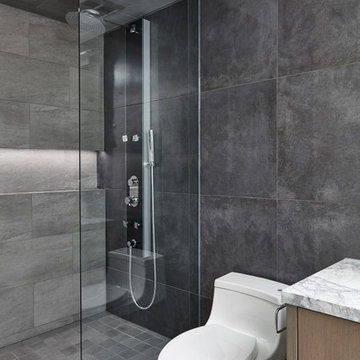
Valerie Wilcox
Foto på ett mellanstort funkis grå badrum med dusch, med släta luckor, skåp i ljust trä, en dubbeldusch, en toalettstol med hel cisternkåpa, grå kakel, porslinskakel, grå väggar, klinkergolv i porslin, ett undermonterad handfat, bänkskiva i kvartsit, grått golv och dusch med gångjärnsdörr
Foto på ett mellanstort funkis grå badrum med dusch, med släta luckor, skåp i ljust trä, en dubbeldusch, en toalettstol med hel cisternkåpa, grå kakel, porslinskakel, grå väggar, klinkergolv i porslin, ett undermonterad handfat, bänkskiva i kvartsit, grått golv och dusch med gångjärnsdörr
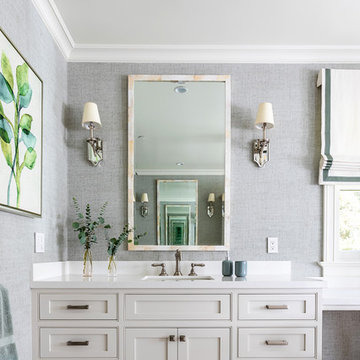
Idéer för ett klassiskt vit badrum, med skåp i shakerstil, vita skåp, grå väggar, ett undermonterad handfat och beiget golv
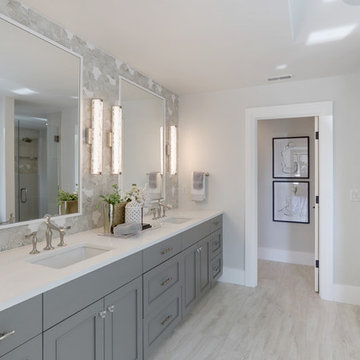
Foto på ett mellanstort funkis vit en-suite badrum, med luckor med infälld panel, grå skåp, ett undermonterat badkar, grå väggar, klinkergolv i porslin, ett undermonterad handfat, bänkskiva i kvartsit och vitt golv
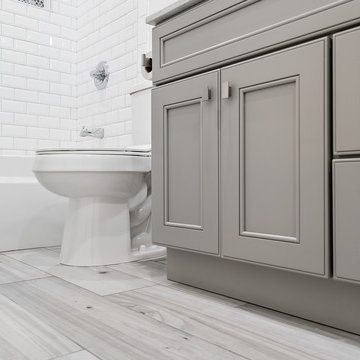
Klassisk inredning av ett litet vit vitt badrum med dusch, med luckor med infälld panel, grå skåp, ett badkar i en alkov, en dusch/badkar-kombination, en toalettstol med separat cisternkåpa, vit kakel, tunnelbanekakel, grå väggar, klinkergolv i porslin, ett undermonterad handfat, bänkskiva i kvarts, grått golv och dusch med duschdraperi
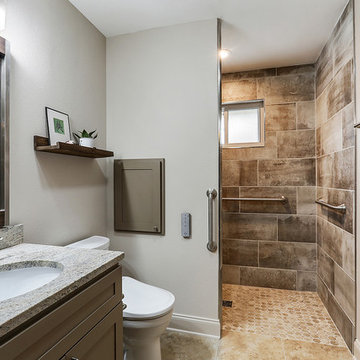
We removed a standard size tub and enlarged the space to allow wheelchair accessibility for the owners. We installed new vanity cabinets that were designed and constructed in a way that would allow the base to be removed if the customer desired to accommodate a wheelchair being pulled up to the counter-top. In the end the function of the space with the quality design proved to be a great addition to this home.
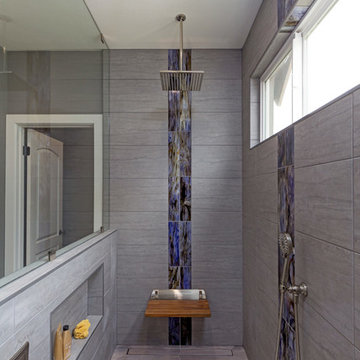
Scott DuBose
Idéer för ett stort modernt grå en-suite badrum, med grå skåp, en dubbeldusch, blå kakel, grå kakel, porslinskakel, grå väggar, klinkergolv i porslin, ett undermonterad handfat, marmorbänkskiva, brunt golv och med dusch som är öppen
Idéer för ett stort modernt grå en-suite badrum, med grå skåp, en dubbeldusch, blå kakel, grå kakel, porslinskakel, grå väggar, klinkergolv i porslin, ett undermonterad handfat, marmorbänkskiva, brunt golv och med dusch som är öppen
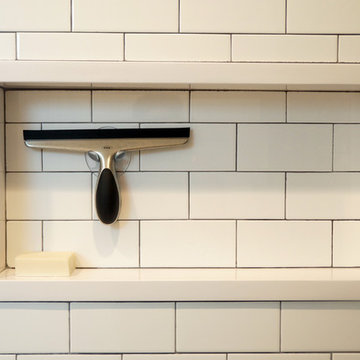
This Brookline remodel took a very compartmentalized floor plan with hallway, separate living room, dining room, kitchen, and 3-season porch, and transformed it into one open living space with cathedral ceilings and lots of light.
photos: Abby Woodman
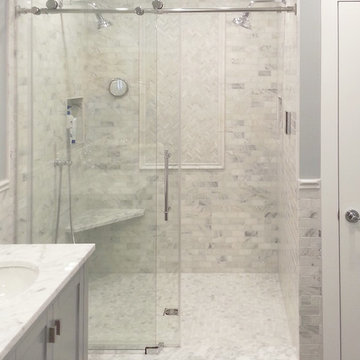
Foto på ett mellanstort vintage vit badrum med dusch, med skåp i shakerstil, vita skåp, en dusch i en alkov, vit kakel, marmorkakel, grå väggar, klinkergolv i porslin, ett undermonterad handfat, brunt golv och dusch med skjutdörr
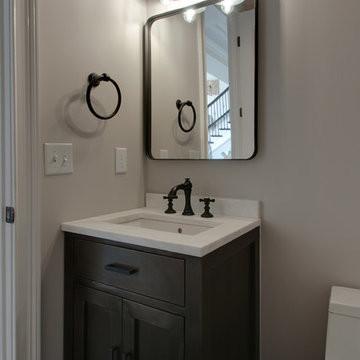
Powder room 2
Inspiration för små klassiska vitt toaletter, med öppna hyllor, bruna skåp, mörkt trägolv, brunt golv, en toalettstol med hel cisternkåpa, grå väggar och ett undermonterad handfat
Inspiration för små klassiska vitt toaletter, med öppna hyllor, bruna skåp, mörkt trägolv, brunt golv, en toalettstol med hel cisternkåpa, grå väggar och ett undermonterad handfat

Idéer för mellanstora vintage beige en-suite badrum, med gröna skåp, en hörndusch, en toalettstol med hel cisternkåpa, beige kakel, marmorkakel, grå väggar, klinkergolv i porslin, ett undermonterad handfat, bänkskiva i kvarts, beiget golv, dusch med gångjärnsdörr och luckor med infälld panel
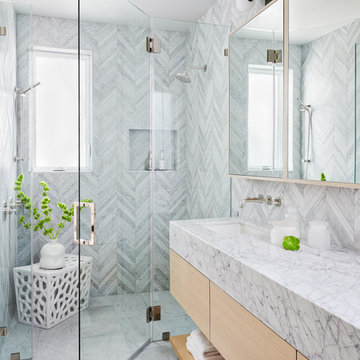
Jean Bai / Konstrukt Photo
Inredning av ett klassiskt grå grått badrum, med öppna hyllor, skåp i ljust trä, en dusch i en alkov, marmorkakel, grå väggar, marmorgolv, ett undermonterad handfat, grått golv och dusch med gångjärnsdörr
Inredning av ett klassiskt grå grått badrum, med öppna hyllor, skåp i ljust trä, en dusch i en alkov, marmorkakel, grå väggar, marmorgolv, ett undermonterad handfat, grått golv och dusch med gångjärnsdörr
88 301 foton på badrum, med grå väggar och ett undermonterad handfat
15
