22 757 foton på badrum, med grå väggar och granitbänkskiva
Sortera efter:
Budget
Sortera efter:Populärt i dag
221 - 240 av 22 757 foton
Artikel 1 av 3
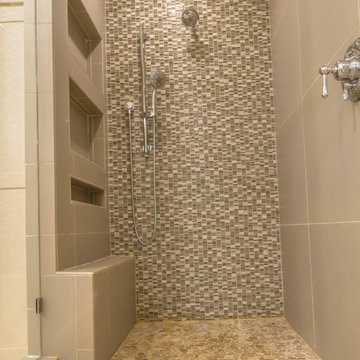
Take it Digital
Bild på ett mellanstort lantligt en-suite badrum, med skåp i shakerstil, beige skåp, en öppen dusch, grå kakel, porslinskakel, grå väggar, klinkergolv i porslin, ett undermonterad handfat och granitbänkskiva
Bild på ett mellanstort lantligt en-suite badrum, med skåp i shakerstil, beige skåp, en öppen dusch, grå kakel, porslinskakel, grå väggar, klinkergolv i porslin, ett undermonterad handfat och granitbänkskiva
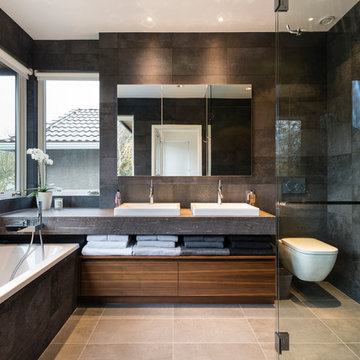
Ph: Paul Grdina
Exempel på ett mellanstort modernt en-suite badrum, med släta luckor, skåp i mellenmörkt trä, ett platsbyggt badkar, en hörndusch, en vägghängd toalettstol, svart kakel, porslinskakel, grå väggar, klinkergolv i porslin, ett undermonterad handfat och granitbänkskiva
Exempel på ett mellanstort modernt en-suite badrum, med släta luckor, skåp i mellenmörkt trä, ett platsbyggt badkar, en hörndusch, en vägghängd toalettstol, svart kakel, porslinskakel, grå väggar, klinkergolv i porslin, ett undermonterad handfat och granitbänkskiva
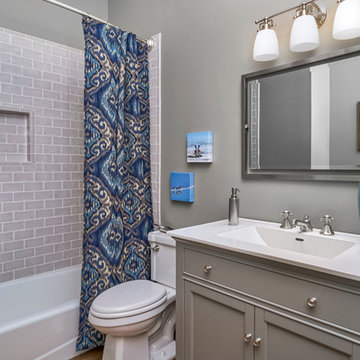
A study in gray - this bathroom is a lovely guest bath, right off the study or guest bedroom. Repose Gray walls, gray subway tile shower walls, a gray bead board vanity cabinet...with touches of blue to give us little pops of color.
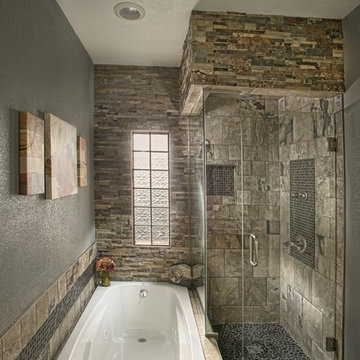
Foto på ett stort rustikt en-suite badrum, med luckor med infälld panel, skåp i mellenmörkt trä, ett platsbyggt badkar, en hörndusch, en toalettstol med separat cisternkåpa, grå väggar, klinkergolv i keramik, ett integrerad handfat, granitbänkskiva och dusch med gångjärnsdörr
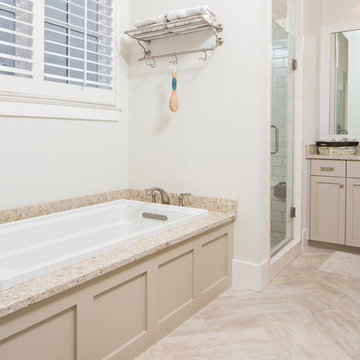
Tommy Daspit Photographer
Bild på ett mellanstort vintage en-suite badrum, med luckor med infälld panel, beige skåp, ett badkar i en alkov, en dusch i en alkov, en toalettstol med separat cisternkåpa, beige kakel, keramikplattor, grå väggar, klinkergolv i keramik, ett undermonterad handfat och granitbänkskiva
Bild på ett mellanstort vintage en-suite badrum, med luckor med infälld panel, beige skåp, ett badkar i en alkov, en dusch i en alkov, en toalettstol med separat cisternkåpa, beige kakel, keramikplattor, grå väggar, klinkergolv i keramik, ett undermonterad handfat och granitbänkskiva
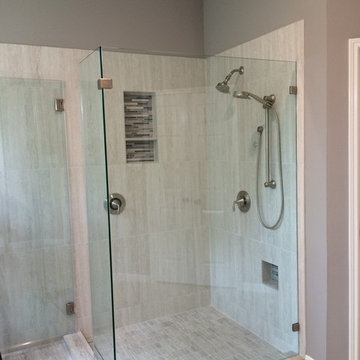
Inessa Doudnikova
Idéer för ett mellanstort modernt en-suite badrum, med skåp i shakerstil, vita skåp, en hörndusch, en toalettstol med separat cisternkåpa, grå kakel, porslinskakel, grå väggar, klinkergolv i porslin, ett undermonterad handfat, granitbänkskiva och dusch med gångjärnsdörr
Idéer för ett mellanstort modernt en-suite badrum, med skåp i shakerstil, vita skåp, en hörndusch, en toalettstol med separat cisternkåpa, grå kakel, porslinskakel, grå väggar, klinkergolv i porslin, ett undermonterad handfat, granitbänkskiva och dusch med gångjärnsdörr
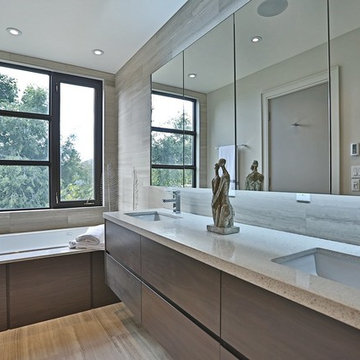
Bild på ett stort funkis en-suite badrum, med släta luckor, skåp i mörkt trä, ett platsbyggt badkar, grå kakel, vit kakel, porslinskakel, grå väggar, klinkergolv i porslin, ett undermonterad handfat, granitbänkskiva och brunt golv
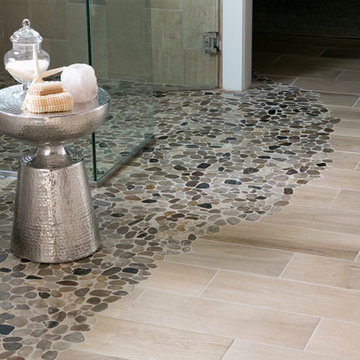
Jagoe Homes, Inc. Project: Lake Forest, Custom Home. Location: Owensboro, Kentucky. Parade of Homes, Owensboro.
Idéer för att renovera ett mellanstort amerikanskt en-suite badrum, med släta luckor, vita skåp, ett fristående badkar, en hörndusch, beige kakel, porslinskakel, grå väggar, klinkergolv i porslin, ett undermonterad handfat, granitbänkskiva, beiget golv och dusch med gångjärnsdörr
Idéer för att renovera ett mellanstort amerikanskt en-suite badrum, med släta luckor, vita skåp, ett fristående badkar, en hörndusch, beige kakel, porslinskakel, grå väggar, klinkergolv i porslin, ett undermonterad handfat, granitbänkskiva, beiget golv och dusch med gångjärnsdörr

Today’s Vintage Farmhouse by KCS Estates is the perfect pairing of the elegance of simpler times with the sophistication of today’s design sensibility.
Nestled in Homestead Valley this home, located at 411 Montford Ave Mill Valley CA, is 3,383 square feet with 4 bedrooms and 3.5 bathrooms. And features a great room with vaulted, open truss ceilings, chef’s kitchen, private master suite, office, spacious family room, and lawn area. All designed with a timeless grace that instantly feels like home. A natural oak Dutch door leads to the warm and inviting great room featuring vaulted open truss ceilings flanked by a white-washed grey brick fireplace and chef’s kitchen with an over sized island.
The Farmhouse’s sliding doors lead out to the generously sized upper porch with a steel fire pit ideal for casual outdoor living. And it provides expansive views of the natural beauty surrounding the house. An elegant master suite and private home office complete the main living level.
411 Montford Ave Mill Valley CA
Presented by Melissa Crawford
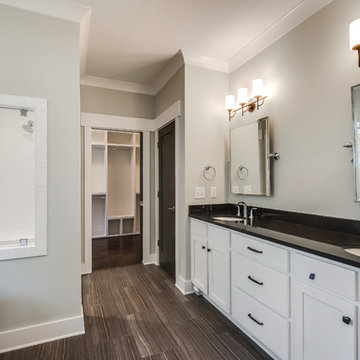
Showcase Photographers
Inspiration för ett mellanstort amerikanskt en-suite badrum, med ett undermonterad handfat, skåp i shakerstil, vita skåp, granitbänkskiva, ett fristående badkar, en dusch i en alkov, en toalettstol med separat cisternkåpa, vit kakel, keramikplattor, grå väggar och klinkergolv i porslin
Inspiration för ett mellanstort amerikanskt en-suite badrum, med ett undermonterad handfat, skåp i shakerstil, vita skåp, granitbänkskiva, ett fristående badkar, en dusch i en alkov, en toalettstol med separat cisternkåpa, vit kakel, keramikplattor, grå väggar och klinkergolv i porslin
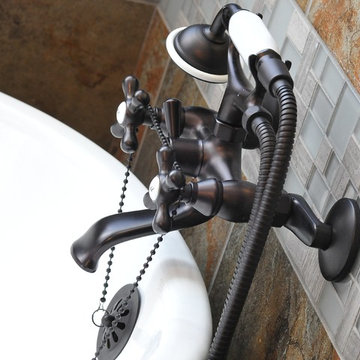
After photo of the new tub fixture. Vintage oil rubbed bronze wall mount tub filler with hand shower were used to compliment the vintage feel of the claw foot tub. The stone/glass tile band was placed so that the tub filler would sit inside the field for contrast.
Photo by: Chiemi Photography
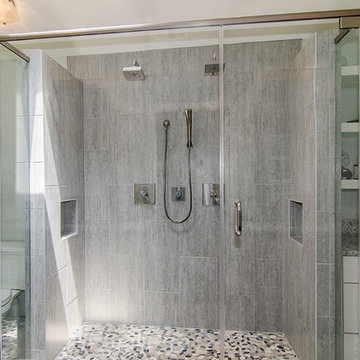
A master bathroom that had been already been nearly cleared out needed a major update and reconfiguration in this narrow space to create a spa-like oasis for these homeowners! A huge spacious shower with dual rain-heads and a hand-held is a major highlight. Floorplan design by Chad Hatfield, CR, CKBR. Photography by Lauren Brown of Versatile Imaging.

This project won in the 2013 Builders Association of Metropolitan Pittsburgh Housing Excellence Award for Best Urban Renewal Renovation Project. The glass bowl was made in the glass studio owned by the owner which is adjacent to the residence. The mirror is a repurposed window. The door is repurposed from a boarding house.
George Mendel

Todd Wright
Idéer för små eklektiska badrum, med ett undermonterad handfat, grå skåp, granitbänkskiva, ett badkar i en alkov, rosa kakel, keramikplattor, grå väggar, klinkergolv i keramik, en dusch/badkar-kombination och dusch med duschdraperi
Idéer för små eklektiska badrum, med ett undermonterad handfat, grå skåp, granitbänkskiva, ett badkar i en alkov, rosa kakel, keramikplattor, grå väggar, klinkergolv i keramik, en dusch/badkar-kombination och dusch med duschdraperi

This small bathroom design combines the desire for clean, contemporary lines along with a beach like feel. The flooring is a blend of porcelain plank tiles and natural pebble tiles. Vertical glass wall tiles accent the vanity and built-in shower niche. The shower niche also includes glass shelves in front of a backdrop of pebble stone wall tile. All cabinetry and floating shelves are custom built with granite countertops throughout the bathroom. The sink faucet is from the Delta Zura collection while the shower head is part of the Delta In2uition line.
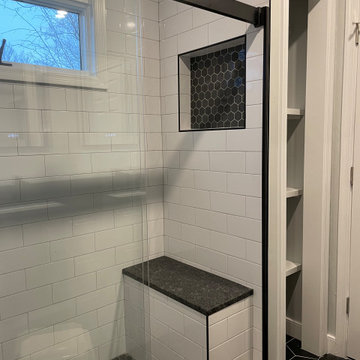
Black and white themed Bathroom with Black Hexagon Tiles and medium sized white subway tiles. Includes a shower bench with steel leather grey granite to match the Floating Vanity top. A Frameless Kohler Levity Sliding glass door.
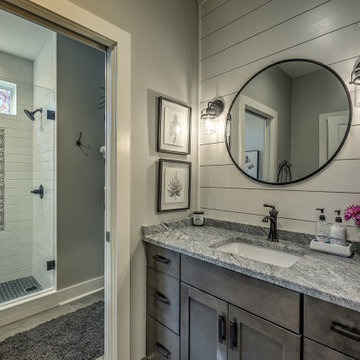
This gorgeous farmhouse style home features neutral/gray interior colors.
Idéer för att renovera ett mellanstort lantligt vit vitt badrum med dusch, med skåp i shakerstil, grå skåp, en toalettstol med separat cisternkåpa, grå väggar, ett undermonterad handfat, en dusch i en alkov, klinkergolv i keramik, granitbänkskiva, grått golv och dusch med gångjärnsdörr
Idéer för att renovera ett mellanstort lantligt vit vitt badrum med dusch, med skåp i shakerstil, grå skåp, en toalettstol med separat cisternkåpa, grå väggar, ett undermonterad handfat, en dusch i en alkov, klinkergolv i keramik, granitbänkskiva, grått golv och dusch med gångjärnsdörr

This beautifully crafted master bathroom plays off the contrast of the blacks and white while highlighting an off yellow accent. The layout and use of space allows for the perfect retreat at the end of the day.
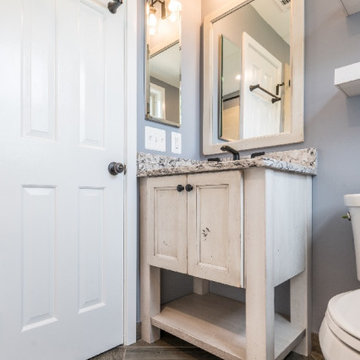
This cozy rustic bathroom remodel in Arlington, VA is a space to enjoy. The floating shelves along with farmhouse style vanity and mirror finish off the cozy space.
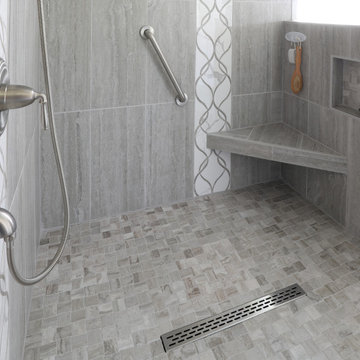
A builder grade bathroom gets a major upgrade. The client was amazing as she did this remodel while having a torn Achilles tendon while she was in a boot before and after surgery all while her husband was out of town for work. This prompted the request for a large, curbless shower with a barn door. We removed the dated unused corner tub to expand the shower and added a bench under the window for additional storage. The vanity got a functional make-over with better storage for toiletries. His and hers pull-outs and drawers provided ample space. The traditional fixtures blend with the more contemporary tile and color pallet giving the bathroom an elegant soothing feel.
22 757 foton på badrum, med grå väggar och granitbänkskiva
12
