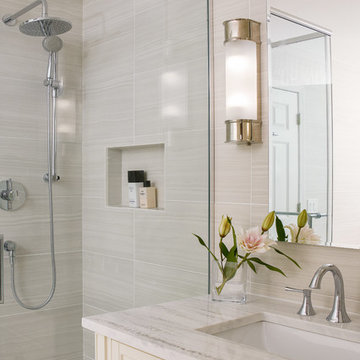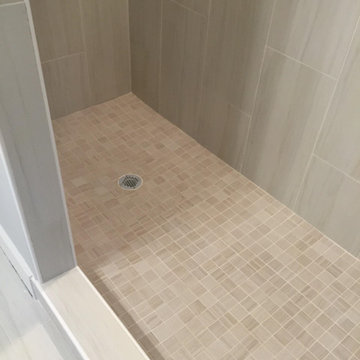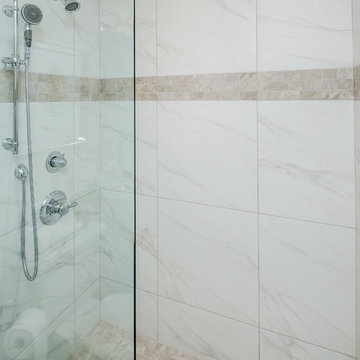58 215 foton på badrum, med grå väggar och klinkergolv i porslin
Sortera efter:
Budget
Sortera efter:Populärt i dag
61 - 80 av 58 215 foton
Artikel 1 av 3

Exempel på ett stort modernt en-suite badrum, med ett fristående badkar, en öppen dusch, grå kakel, porslinskakel, grå väggar, klinkergolv i porslin, grått golv och dusch med gångjärnsdörr

Custom master bathroom with large open shower and free standing concrete bathtub, vanity and dual sink areas.
Shower: Custom designed multi-use shower, beautiful marble tile design in quilted patterns as a nod to the farmhouse era. Custom built industrial metal and glass panel. Shower drying area with direct pass though to master closet.
Vanity and dual sink areas: Custom designed modified shaker cabinetry with subtle beveled edges in a beautiful subtle grey/beige paint color, Quartz counter tops with waterfall edge. Custom designed marble back splashes match the shower design, and acrylic hardware add a bit of bling. Beautiful farmhouse themed mirrors and eclectic lighting.
Flooring: Under-flooring temperature control for both heating and cooling, connected through WiFi to weather service. Flooring is beautiful porcelain tiles in wood grain finish.
For more photos of this project visit our website: https://wendyobrienid.com.

Exempel på ett mellanstort klassiskt vit vitt badrum med dusch, med blå skåp, ett badkar i en alkov, en dusch/badkar-kombination, vit kakel, keramikplattor, grå väggar, klinkergolv i porslin, ett undermonterad handfat, marmorbänkskiva, grått golv, med dusch som är öppen och luckor med infälld panel

Megan Chaffin
Idéer för ett litet modernt badrum, med möbel-liknande, vita skåp, ett fristående badkar, en hörndusch, en toalettstol med separat cisternkåpa, grå kakel, porslinskakel, grå väggar, klinkergolv i porslin, ett undermonterad handfat, bänkskiva i kvarts, grått golv och dusch med gångjärnsdörr
Idéer för ett litet modernt badrum, med möbel-liknande, vita skåp, ett fristående badkar, en hörndusch, en toalettstol med separat cisternkåpa, grå kakel, porslinskakel, grå väggar, klinkergolv i porslin, ett undermonterad handfat, bänkskiva i kvarts, grått golv och dusch med gångjärnsdörr

In this bathroom, a Medallion Gold Providence Vanity with Classic Paint Irish Crème was installed with Zodiaq Portfolio London Sky Corian on the countertop and on top of the window seat. A regular rectangular undermount sink with Vesi widespread lavatory faucet in brushed nickel. A Cardinal shower with partition in clear glass with brushed nickel hardware. Mansfield Pro-fit Air Massage bath and Brizo Transitional Hydrati shower with h2Okinetic technology in brushed nickel. Kohler Cimarron comfort height toilet in white.

Inspiration för ett mellanstort funkis badrum med dusch, med släta luckor, skåp i ljust trä, en dusch i en alkov, en toalettstol med separat cisternkåpa, grå kakel, porslinskakel, grå väggar, klinkergolv i porslin, ett undermonterad handfat, bänkskiva i akrylsten, vitt golv och med dusch som är öppen

AV Architects + Builders
Location: Great Falls, VA, United States
Our clients were looking to renovate their existing master bedroom into a more luxurious, modern space with an open floor plan and expansive modern bath design. The existing floor plan felt too cramped and didn’t offer much closet space or spa like features. Without having to make changes to the exterior structure, we designed a space customized around their lifestyle and allowed them to feel more relaxed at home.
Our modern design features an open-concept master bedroom suite that connects to the master bath for a total of 600 square feet. We included floating modern style vanity cabinets with white Zen quartz, large black format wall tile, and floating hanging mirrors. Located right next to the vanity area is a large, modern style pull-out linen cabinet that provides ample storage, as well as a wooden floating bench that provides storage below the large window. The centerpiece of our modern design is the combined free-standing tub and walk-in, curb less shower area, surrounded by views of the natural landscape. To highlight the modern design interior, we added light white porcelain large format floor tile to complement the floor-to-ceiling dark grey porcelain wall tile to give off a modern appeal. Last not but not least, a frosted glass partition separates the bath area from the toilet, allowing for a semi-private toilet area.
Jim Tetro Architectural Photography

Master Bath Retreat! By removing the over sized corner tub and linen closet, we were able to increase the shower size and install this gorgeous soaking tub for our client. Enough space was freed up to add a separate water closet and make-up vanity. Additional storage was created with custom cabinetry. Porcelain wood plank tiles add warmth to the space.

Modern inredning av ett mellanstort en-suite badrum, med släta luckor, svarta skåp, ett fristående badkar, en dusch i en alkov, en toalettstol med separat cisternkåpa, flerfärgad kakel, stenkakel, grå väggar, klinkergolv i porslin, ett integrerad handfat, bänkskiva i akrylsten, vitt golv och dusch med duschdraperi

How cool is this? We designed a pull-out tower, in three sections, beside "her" sink, to give the homeowner handy access for her make-up and hair care routine. We even installed the mirror exactly for her height! The sides of the pull-out were done in metal, to maximize the interior width of the shelves, and we even customized it so that the widest items she wanted to store in here would fit on these shelves!

Idéer för mellanstora vintage toaletter, med släta luckor, vita skåp, en vägghängd toalettstol, grå kakel, porslinskakel, grå väggar, klinkergolv i porslin, ett undermonterad handfat och bänkskiva i kvarts

Foto på ett mellanstort vintage en-suite badrum, med skåp i shakerstil, skåp i mellenmörkt trä, svart och vit kakel, keramikplattor, grå väggar, klinkergolv i porslin, ett undermonterad handfat, bänkskiva i kvarts, en hörndusch, en toalettstol med hel cisternkåpa och svart golv

Lisza Coffey
Foto på ett litet vintage grå en-suite badrum, med luckor med upphöjd panel, vita skåp, en dusch i en alkov, en toalettstol med separat cisternkåpa, grå kakel, porslinskakel, grå väggar, klinkergolv i porslin, ett undermonterad handfat, granitbänkskiva, grått golv och dusch med gångjärnsdörr
Foto på ett litet vintage grå en-suite badrum, med luckor med upphöjd panel, vita skåp, en dusch i en alkov, en toalettstol med separat cisternkåpa, grå kakel, porslinskakel, grå väggar, klinkergolv i porslin, ett undermonterad handfat, granitbänkskiva, grått golv och dusch med gångjärnsdörr

Photos by Darby Kate Photography
Idéer för mellanstora lantliga en-suite badrum, med grå skåp, ett badkar i en alkov, en dusch/badkar-kombination, en toalettstol med hel cisternkåpa, grå kakel, vit kakel, grå väggar, klinkergolv i porslin, ett undermonterad handfat, granitbänkskiva, tunnelbanekakel och dusch med duschdraperi
Idéer för mellanstora lantliga en-suite badrum, med grå skåp, ett badkar i en alkov, en dusch/badkar-kombination, en toalettstol med hel cisternkåpa, grå kakel, vit kakel, grå väggar, klinkergolv i porslin, ett undermonterad handfat, granitbänkskiva, tunnelbanekakel och dusch med duschdraperi

Introducing the Courtyard Collection at Sonoma, located near Ballantyne in Charlotte. These 51 single-family homes are situated with a unique twist, and are ideal for people looking for the lifestyle of a townhouse or condo, without shared walls. Lawn maintenance is included! All homes include kitchens with granite counters and stainless steel appliances, plus attached 2-car garages. Our 3 model homes are open daily! Schools are Elon Park Elementary, Community House Middle, Ardrey Kell High. The Hanna is a 2-story home which has everything you need on the first floor, including a Kitchen with an island and separate pantry, open Family/Dining room with an optional Fireplace, and the laundry room tucked away. Upstairs is a spacious Owner's Suite with large walk-in closet, double sinks, garden tub and separate large shower. You may change this to include a large tiled walk-in shower with bench seat and separate linen closet. There are also 3 secondary bedrooms with a full bath with double sinks.

The same tile used on the shower floor was repeated as an accent band to break up the large format tile on the walls.
Bild på ett mellanstort vintage en-suite badrum, med skåp i shakerstil, vita skåp, en öppen dusch, en toalettstol med separat cisternkåpa, vit kakel, porslinskakel, grå väggar, klinkergolv i porslin, ett undermonterad handfat och bänkskiva i kvarts
Bild på ett mellanstort vintage en-suite badrum, med skåp i shakerstil, vita skåp, en öppen dusch, en toalettstol med separat cisternkåpa, vit kakel, porslinskakel, grå väggar, klinkergolv i porslin, ett undermonterad handfat och bänkskiva i kvarts

This contemporary master bathroom has all the elements of a roman bath—it’s beautiful, serene and decadent. Double showers and a partially sunken Jacuzzi add to its’ functionality.
The glass shower enclosure bridges the full height of the angled ceilings—120” h. The floor of the bathroom and shower are on the same plane which eliminates that pesky shower curb. The linear drain is understated and cool.
Andrew McKinney Photography

Seacoast Photography
Foto på ett mellanstort vintage badrum, med ett undermonterad handfat, grå skåp, bänkskiva i kvarts, vit kakel, keramikplattor, grå väggar, klinkergolv i porslin och skåp i shakerstil
Foto på ett mellanstort vintage badrum, med ett undermonterad handfat, grå skåp, bänkskiva i kvarts, vit kakel, keramikplattor, grå väggar, klinkergolv i porslin och skåp i shakerstil

Asheville 1296 luxurious Owner's Bath with freestanding tub and Carerra marble.
Idéer för ett stort klassiskt en-suite badrum, med ett undermonterad handfat, luckor med infälld panel, vita skåp, marmorbänkskiva, ett fristående badkar, en dusch i en alkov, vit kakel, grå väggar, porslinskakel, klinkergolv i porslin och vitt golv
Idéer för ett stort klassiskt en-suite badrum, med ett undermonterad handfat, luckor med infälld panel, vita skåp, marmorbänkskiva, ett fristående badkar, en dusch i en alkov, vit kakel, grå väggar, porslinskakel, klinkergolv i porslin och vitt golv

Idéer för att renovera ett mellanstort vintage en-suite badrum, med en jacuzzi, en hörndusch, grå kakel, stenkakel, grå väggar, klinkergolv i porslin och beiget golv
58 215 foton på badrum, med grå väggar och klinkergolv i porslin
4
