2 149 foton på badrum, med grå väggar och laminatbänkskiva
Sortera efter:
Budget
Sortera efter:Populärt i dag
121 - 140 av 2 149 foton
Artikel 1 av 3
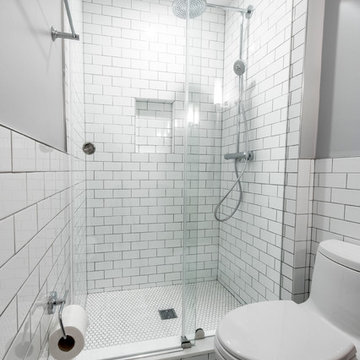
Inspiration för små klassiska badrum, med släta luckor, skåp i mellenmörkt trä, en hörndusch, en toalettstol med hel cisternkåpa, vit kakel, tunnelbanekakel, grå väggar, mosaikgolv, ett avlångt handfat, laminatbänkskiva, vitt golv och dusch med skjutdörr
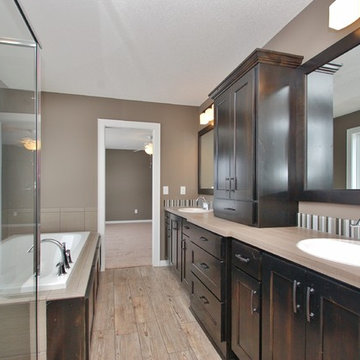
Idéer för mellanstora en-suite badrum, med ett nedsänkt handfat, skåp i shakerstil, skåp i mörkt trä, laminatbänkskiva, ett platsbyggt badkar, en hörndusch, beige kakel, keramikplattor, grå väggar och klinkergolv i keramik
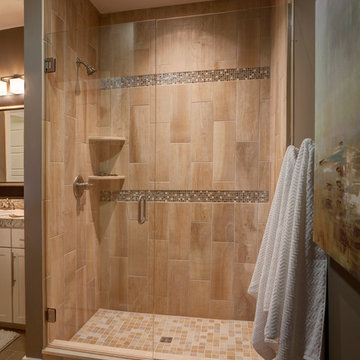
Jagoe Homes, Inc. Project: Falcon Ridge Estates, Zircon Model Home. Location: Evansville, Indiana. Elevation: C2, Site Number: FRE 22.
Foto på ett mellanstort vintage en-suite badrum, med ett nedsänkt handfat, skåp i shakerstil, vita skåp, laminatbänkskiva, en dusch i en alkov, en toalettstol med hel cisternkåpa, beige kakel, keramikplattor, grå väggar och klinkergolv i keramik
Foto på ett mellanstort vintage en-suite badrum, med ett nedsänkt handfat, skåp i shakerstil, vita skåp, laminatbänkskiva, en dusch i en alkov, en toalettstol med hel cisternkåpa, beige kakel, keramikplattor, grå väggar och klinkergolv i keramik
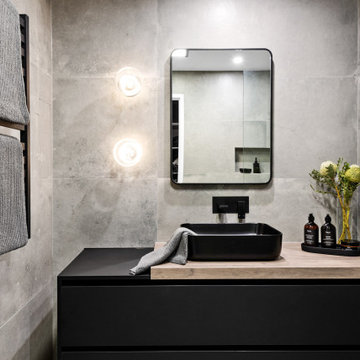
A minimalist industrial dream with all of the luxury touches we love: heated towel rails, custom joinery and handblown lights
Modern inredning av ett mellanstort brun brunt en-suite badrum, med skåp i shakerstil, svarta skåp, en öppen dusch, en toalettstol med hel cisternkåpa, grå kakel, cementkakel, grå väggar, cementgolv, ett fristående handfat, laminatbänkskiva, grått golv och med dusch som är öppen
Modern inredning av ett mellanstort brun brunt en-suite badrum, med skåp i shakerstil, svarta skåp, en öppen dusch, en toalettstol med hel cisternkåpa, grå kakel, cementkakel, grå väggar, cementgolv, ett fristående handfat, laminatbänkskiva, grått golv och med dusch som är öppen
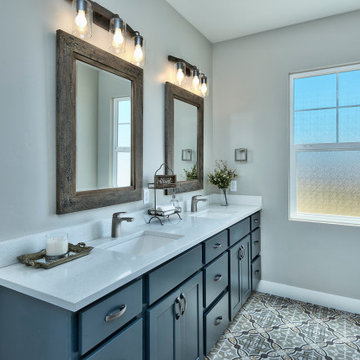
Inspiration för ett mellanstort amerikanskt grå grått en-suite badrum, med luckor med infälld panel, blå skåp, en dusch i en alkov, en toalettstol med separat cisternkåpa, grå väggar, klinkergolv i keramik, ett undermonterad handfat, laminatbänkskiva, flerfärgat golv och dusch med gångjärnsdörr
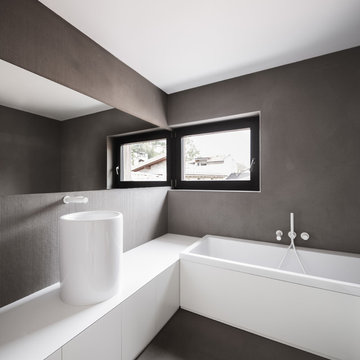
raro
Inspiration för ett funkis badrum, med släta luckor, vita skåp, ett platsbyggt badkar, grå väggar, klinkergolv i porslin, laminatbänkskiva och ett fristående handfat
Inspiration för ett funkis badrum, med släta luckor, vita skåp, ett platsbyggt badkar, grå väggar, klinkergolv i porslin, laminatbänkskiva och ett fristående handfat
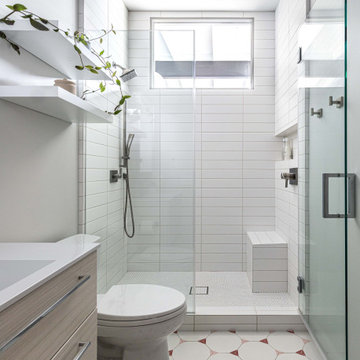
Idéer för ett mellanstort retro vit badrum med dusch, med släta luckor, vita skåp, en toalettstol med hel cisternkåpa, vit kakel, keramikplattor, grå väggar, klinkergolv i keramik, laminatbänkskiva, rosa golv och dusch med gångjärnsdörr
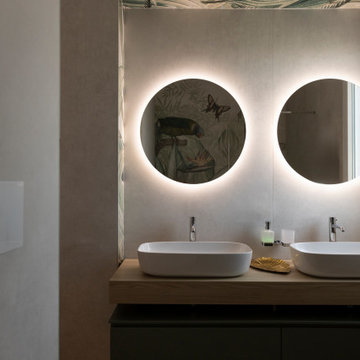
Bagno padronale
Modern inredning av ett mellanstort en-suite badrum, med släta luckor, gröna skåp, en toalettstol med separat cisternkåpa, grå kakel, porslinskakel, grå väggar, ljust trägolv, ett fristående handfat och laminatbänkskiva
Modern inredning av ett mellanstort en-suite badrum, med släta luckor, gröna skåp, en toalettstol med separat cisternkåpa, grå kakel, porslinskakel, grå väggar, ljust trägolv, ett fristående handfat och laminatbänkskiva
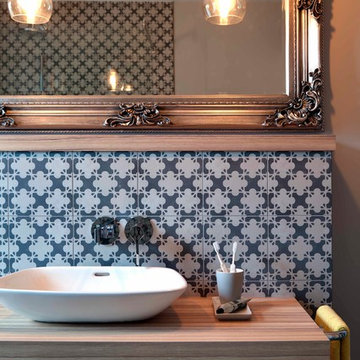
Fiona Walker-Arnott
Foto på ett mellanstort funkis badrum, med släta luckor, skåp i ljust trä, en öppen dusch, en vägghängd toalettstol, grå kakel, porslinskakel, grå väggar, klinkergolv i porslin, ett fristående handfat och laminatbänkskiva
Foto på ett mellanstort funkis badrum, med släta luckor, skåp i ljust trä, en öppen dusch, en vägghängd toalettstol, grå kakel, porslinskakel, grå väggar, klinkergolv i porslin, ett fristående handfat och laminatbänkskiva
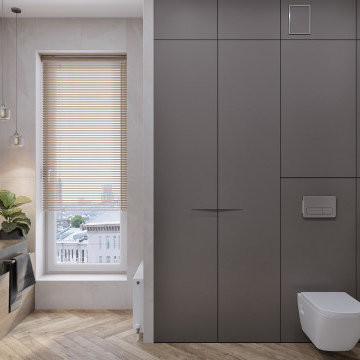
Inspiration för mellanstora klassiska grått en-suite badrum, med släta luckor, grå skåp, ett badkar i en alkov, en vägghängd toalettstol, grå kakel, porslinskakel, grå väggar, laminatgolv, ett fristående handfat, laminatbänkskiva och brunt golv
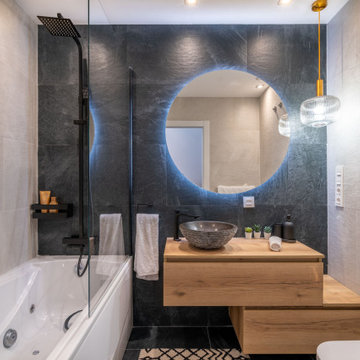
Idéer för att renovera ett mellanstort funkis brun brunt en-suite badrum, med släta luckor, svarta skåp, en jacuzzi, en vägghängd toalettstol, grå kakel, skifferkakel, grå väggar, klinkergolv i keramik, ett fristående handfat, laminatbänkskiva och grått golv
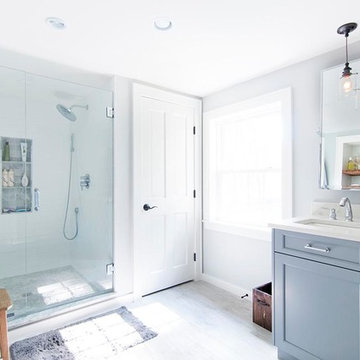
Exempel på ett stort klassiskt en-suite badrum, med luckor med infälld panel, blå skåp, en dusch i en alkov, vit kakel, tunnelbanekakel, grå väggar, klinkergolv i keramik, ett undermonterad handfat, laminatbänkskiva, grått golv och dusch med gångjärnsdörr
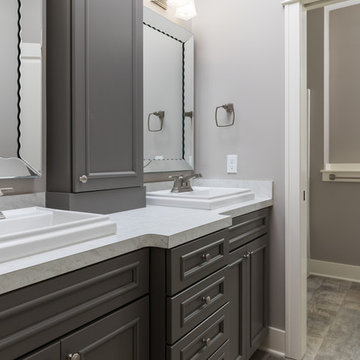
Inspiration för ett stort funkis badrum för barn, med grå skåp, en dusch/badkar-kombination, en toalettstol med hel cisternkåpa, grå väggar, laminatgolv, laminatbänkskiva, beiget golv och dusch med duschdraperi
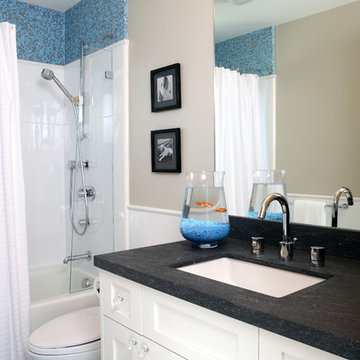
Inredning av ett modernt mellanstort badrum för barn, med skåp i shakerstil, vita skåp, ett badkar i en alkov, en dusch/badkar-kombination, en toalettstol med separat cisternkåpa, vit kakel, keramikplattor, grå väggar, mosaikgolv, ett undermonterad handfat och laminatbänkskiva
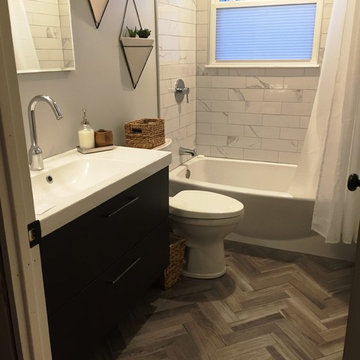
Impressive Bathroom Floor and Wall Tile
The floor tile is Plank Fumo 3" x 12" installed in a herringbone pattern.
The wall tile is Anatolia Mayfair Statuario polished 4" x 12".
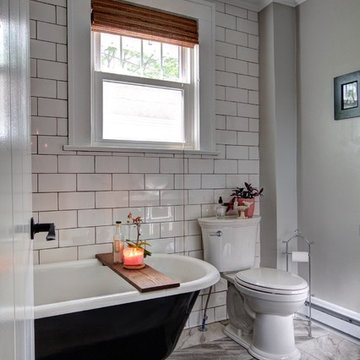
Eklektisk inredning av ett litet badrum med dusch, med svarta skåp, ett badkar med tassar, en dusch/badkar-kombination, en toalettstol med hel cisternkåpa, vit kakel, keramikplattor, grå väggar, klinkergolv i porslin, ett fristående handfat och laminatbänkskiva
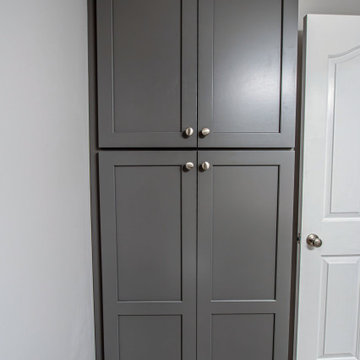
This former laundry room was converted into a powder room. Waypoint Living Spaces 410F Painted Boulder vanity, valet cabinet and linen closet was installed. Laminate countertop with 4” backsplash. Moen Camerist faucet in Spot Resist Stainless Steel. Moen Hamden towel ring and holder. Kohler Cimarron comfort height toilet with elongated bowl in white. The flooring is Mannington Adura Max Riviera White Sand 12 x 24 Floating Installation.
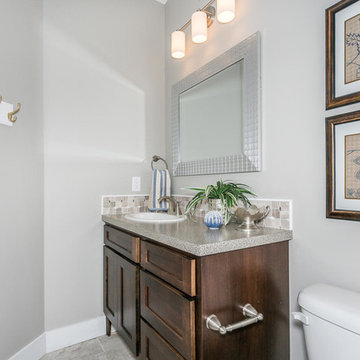
Idéer för ett litet klassiskt badrum med dusch, med skåp i mörkt trä, ett platsbyggt badkar, en dusch/badkar-kombination, en toalettstol med hel cisternkåpa, flerfärgad kakel, mosaik, grå väggar, klinkergolv i keramik, laminatbänkskiva, grått golv och dusch med duschdraperi
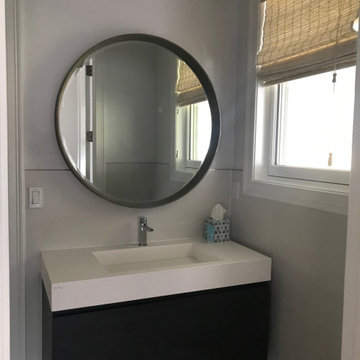
Inspiration för ett litet vintage vit vitt badrum, med skåp i mörkt trä, en öppen dusch, en toalettstol med hel cisternkåpa, grå kakel, keramikplattor, grå väggar, klinkergolv i keramik, ett integrerad handfat, laminatbänkskiva, grått golv och med dusch som är öppen
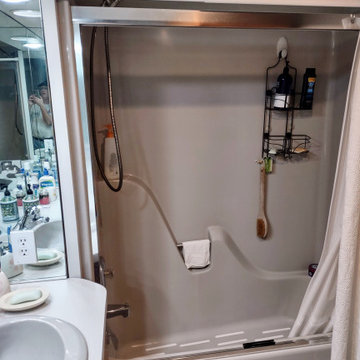
This is an "after" photo of the basement apartment bathroom.
Products Used:
* KILZ 3 Primer
* Sherwin-Williams Int. Satin Super Paint (Repose Gray)
* Sherwin-Williams Int. Semi-Gloss Pro Classic (Ex. White)
* DAP AMP Caulk
* USG Ceiling Panels (Radar)
2 149 foton på badrum, med grå väggar och laminatbänkskiva
7
