2 149 foton på badrum, med grå väggar och laminatbänkskiva
Sortera efter:
Budget
Sortera efter:Populärt i dag
141 - 160 av 2 149 foton
Artikel 1 av 3
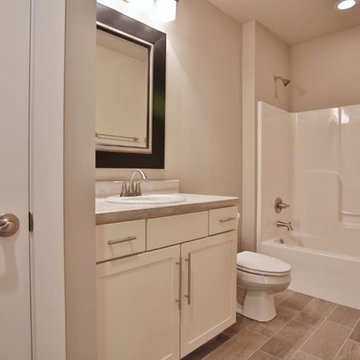
Jagoe Homes, Inc. Project: The Enclave at Glen Lakes Home. Location: Louisville, Kentucky. Site Number: EGL 40.
Bild på ett litet vintage badrum, med ett undermonterad handfat, skåp i shakerstil, vita skåp, laminatbänkskiva, en dusch/badkar-kombination, en toalettstol med hel cisternkåpa, grå kakel, keramikplattor, grå väggar, klinkergolv i keramik och ett platsbyggt badkar
Bild på ett litet vintage badrum, med ett undermonterad handfat, skåp i shakerstil, vita skåp, laminatbänkskiva, en dusch/badkar-kombination, en toalettstol med hel cisternkåpa, grå kakel, keramikplattor, grå väggar, klinkergolv i keramik och ett platsbyggt badkar
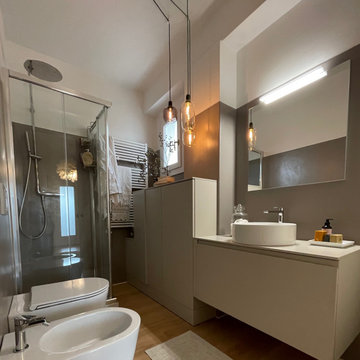
Nel bagno dalle linee moderne è stato inserito uno specchio con luce nel lato in alto e un sistema di fili che scendono e ampolle che permette di creare un'atmosfera rilassante.
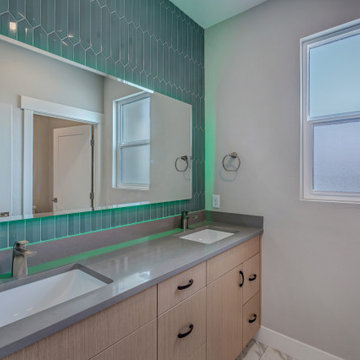
Foto på ett mellanstort funkis grå badrum för barn, med släta luckor, skåp i ljust trä, en dusch/badkar-kombination, en toalettstol med separat cisternkåpa, grön kakel, grå väggar, ett undermonterad handfat, laminatbänkskiva, grått golv och dusch med duschdraperi
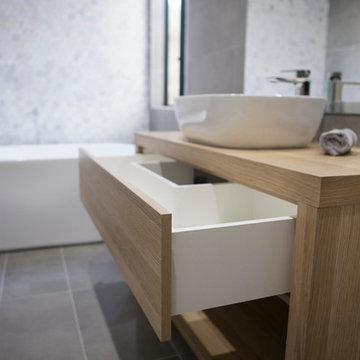
Tina Giorgio
Idéer för mellanstora funkis badrum, med skåp i ljust trä, grå kakel, laminatbänkskiva, ett fristående badkar, keramikplattor, grå väggar, klinkergolv i keramik och ett fristående handfat
Idéer för mellanstora funkis badrum, med skåp i ljust trä, grå kakel, laminatbänkskiva, ett fristående badkar, keramikplattor, grå väggar, klinkergolv i keramik och ett fristående handfat
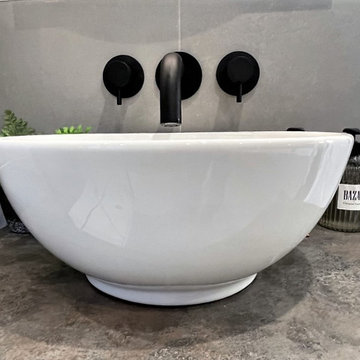
The 12mm compressed laminate is 100% waterproof, therefore perfect for bathrooms. The colour chosen in this bathroom was Iron Oxide. A industrial looking pattern which complements the black matt accents of the brassware and shower screen. The Miro circular sit on bowl, from Utopia Bathrooms, allows space around it on the worktop for ornaments or toiletries. This set up is perfect for the wall mounted taps from JTP.
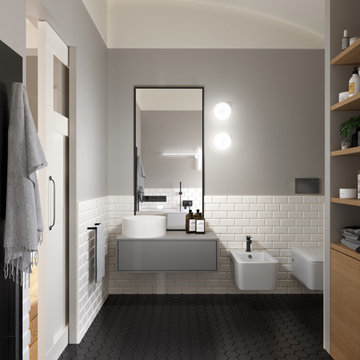
lavabo sospeso con cassetto push-pull. Grande lavabo singolo con specchiera. Sanitari sospesi Gessi
Exempel på ett mellanstort 60 tals grå grått badrum med dusch, med släta luckor, grå skåp, ett platsbyggt badkar, en kantlös dusch, en vägghängd toalettstol, grå kakel, tunnelbanekakel, grå väggar, klinkergolv i porslin, ett fristående handfat, laminatbänkskiva, svart golv och med dusch som är öppen
Exempel på ett mellanstort 60 tals grå grått badrum med dusch, med släta luckor, grå skåp, ett platsbyggt badkar, en kantlös dusch, en vägghängd toalettstol, grå kakel, tunnelbanekakel, grå väggar, klinkergolv i porslin, ett fristående handfat, laminatbänkskiva, svart golv och med dusch som är öppen
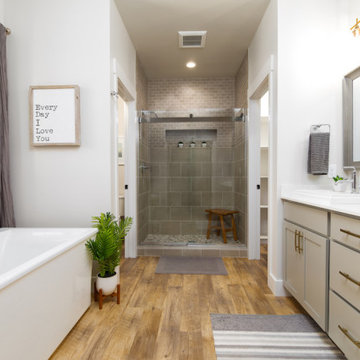
A Carolee McCall Smith design, this new home took its inspiration from the old-world charm of traditional farmhouse style. Details of texture rather than color create an inviting feeling while keeping the decor fresh and updated. Painted brick, natural wood accents, shiplap, and rustic no-maintenance floors act as the canvas for the owner’s personal touches.
The layout offers defined spaces while maintaining natural connections between rooms. A wine bar between the kitchen and living is a favorite part of this home! Spend evening hours with family and friends on the private 3-season screened porch.
For those who want a master suite sanctuary, this home is for you! A private south wing gives you the luxury you deserve with all the desired amenities: a soaker tub, a modern shower, a water closet, and a massive walk-in closet. An adjacent laundry room makes one-level living totally doable in this house!
Kids claim their domain upstairs where 3 bedrooms and a split bath surround a casual family room.
The surprise of this home is the studio loft above the 3-car garage. Use it for a returning adult child, an aging parent, or an income opportunity.
Included energy-efficient features are: A/C, Andersen Windows, Rheem 95% efficient furnace, Energy Star Whirlpool Appliances, tankless hot water, and underground programmable sprinklers for lanscaping.
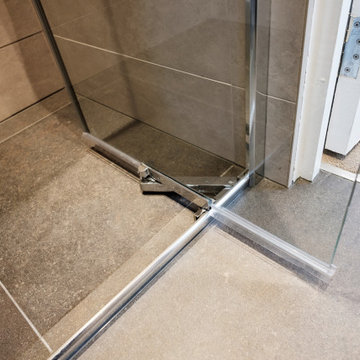
Detail of a space saving infold glass shower door.
Idéer för små funkis en-suite badrum, med släta luckor, skåp i mellenmörkt trä, en kantlös dusch, en vägghängd toalettstol, grå kakel, porslinskakel, grå väggar, klinkergolv i porslin, ett fristående handfat, laminatbänkskiva, svart golv och dusch med gångjärnsdörr
Idéer för små funkis en-suite badrum, med släta luckor, skåp i mellenmörkt trä, en kantlös dusch, en vägghängd toalettstol, grå kakel, porslinskakel, grå väggar, klinkergolv i porslin, ett fristående handfat, laminatbänkskiva, svart golv och dusch med gångjärnsdörr
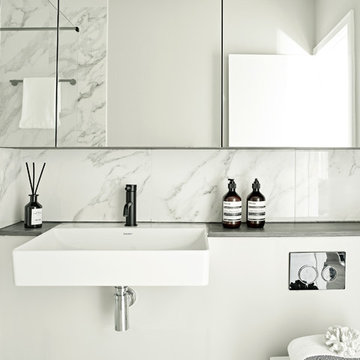
nick smith
Nick Smith
Modern inredning av ett litet svart svart en-suite badrum, med släta luckor, skåp i mörkt trä, en öppen dusch, en vägghängd toalettstol, vit kakel, porslinskakel, grå väggar, klinkergolv i porslin, laminatbänkskiva, vitt golv och med dusch som är öppen
Modern inredning av ett litet svart svart en-suite badrum, med släta luckor, skåp i mörkt trä, en öppen dusch, en vägghängd toalettstol, vit kakel, porslinskakel, grå väggar, klinkergolv i porslin, laminatbänkskiva, vitt golv och med dusch som är öppen
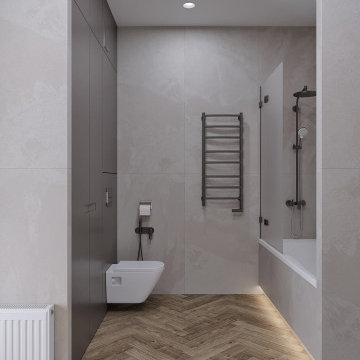
Inspiration för ett mellanstort vintage grå grått en-suite badrum, med släta luckor, grå skåp, ett badkar i en alkov, en vägghängd toalettstol, grå kakel, porslinskakel, grå väggar, laminatgolv, ett fristående handfat, laminatbänkskiva och brunt golv
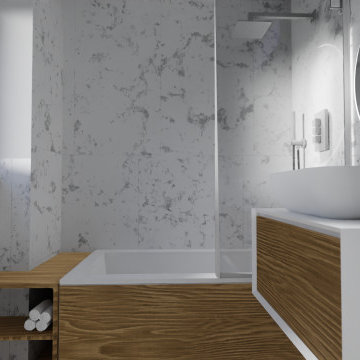
Big marble tiles with wooden bath panels and accents, transform the small bath giving it a much airier look
Foto på ett litet funkis brun badrum för barn, med släta luckor, bruna skåp, ett platsbyggt badkar, en toalettstol med hel cisternkåpa, grå kakel, keramikplattor, grå väggar, klinkergolv i keramik, ett fristående handfat, laminatbänkskiva och grått golv
Foto på ett litet funkis brun badrum för barn, med släta luckor, bruna skåp, ett platsbyggt badkar, en toalettstol med hel cisternkåpa, grå kakel, keramikplattor, grå väggar, klinkergolv i keramik, ett fristående handfat, laminatbänkskiva och grått golv
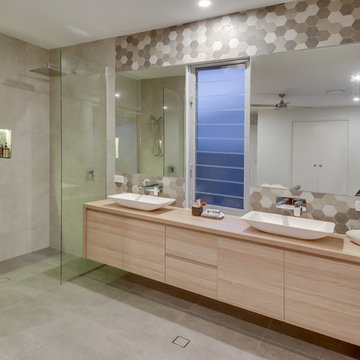
Brad Filliponi
Idéer för mellanstora funkis en-suite badrum, med möbel-liknande, skåp i ljust trä, ett fristående badkar, en öppen dusch, en vägghängd toalettstol, grå kakel, porslinskakel, grå väggar, klinkergolv i porslin, ett fristående handfat, laminatbänkskiva, grått golv och med dusch som är öppen
Idéer för mellanstora funkis en-suite badrum, med möbel-liknande, skåp i ljust trä, ett fristående badkar, en öppen dusch, en vägghängd toalettstol, grå kakel, porslinskakel, grå väggar, klinkergolv i porslin, ett fristående handfat, laminatbänkskiva, grått golv och med dusch som är öppen
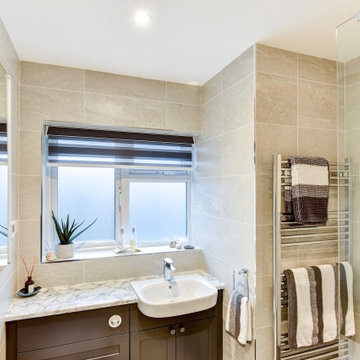
Multiple grey tones combine for this bathroom project in Hove, with traditional shaker-fitted furniture.
The Brief
Like many other bathroom renovations we tackle, this client sought to replace a traditional shower over bath with a walk-in shower space.
In terms of style, the space required a modernisation with a neutral design that wouldn’t age quickly.
The space needed to remain relatively spacious, yet with enough storage for all bathroom essentials. Other amenities like underfloor heating and a full-height towel rail were also favoured within the design.
Design Elements
Placing the shower in the corner of the room really dictated the remainder of the layout, with the fitted furniture then placed wall-to-wall beneath the window in the room.
The chosen furniture is a fitted option from British supplier R2. It is from their shaker style Stow range and has been selected in a complimenting Midnight Grey colourway.
The furniture is composed of a concealed cistern unit, semi-recessed basin space and then a two-drawer cupboard for storage. Atop, a White Marble work surface nicely finishes off this area of the room.
An R2 Altitude mirrored cabinet is used near the door area to add a little extra storage and important mirrored space.
Special Inclusions
The showering area required an inventive solution, resulting in small a platform being incorporated into the design. Within this area, a towel rail features, alongside a Crosswater shower screen and brassware from Arco.
The shower area shows the great tile combination that has been chosen for this space. A Natural Grey finish teams well with the Fusion Black accent tile used for the shower platform area.
Project Feedback
“My wife and I cannot speak highly enough of our recent kitchen and bathroom installations.
Alexanders were terrific all the way from initial estimate stage through to handover.
All of their fitters and staff were polite, professional, and very skilled tradespeople. We were very pleased that we asked them to carry out our work.“
The End Result
The result is a simple bath-to-shower room conversion that creates the spacious feel and modern design this client required.
Whether you’re considering a bath-to-shower redesign of your space or a simple bathroom renovation, discover how our expert designers can transform your space. Arrange a free design appointment in showroom or online today.

Bild på ett litet funkis vit vitt en-suite badrum, med släta luckor, vita skåp, ett platsbyggt badkar, en dusch/badkar-kombination, en toalettstol med hel cisternkåpa, grå kakel, porslinskakel, grå väggar, laminatgolv, ett nedsänkt handfat, laminatbänkskiva, brunt golv och dusch med gångjärnsdörr
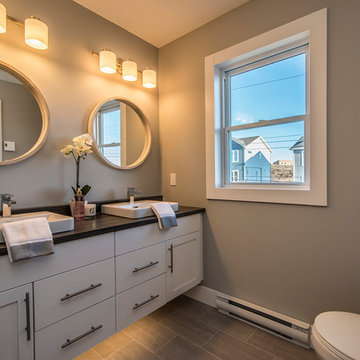
Klassisk inredning av ett badrum, med släta luckor, vita skåp, grå kakel, grå väggar, ett nedsänkt handfat och laminatbänkskiva
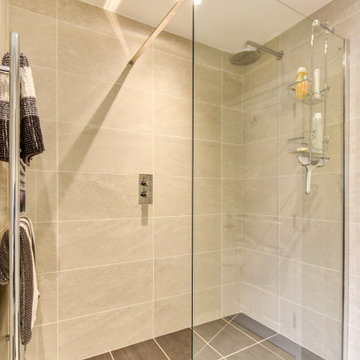
Multiple grey tones combine for this bathroom project in Hove, with traditional shaker-fitted furniture.
The Brief
Like many other bathroom renovations we tackle, this client sought to replace a traditional shower over bath with a walk-in shower space.
In terms of style, the space required a modernisation with a neutral design that wouldn’t age quickly.
The space needed to remain relatively spacious, yet with enough storage for all bathroom essentials. Other amenities like underfloor heating and a full-height towel rail were also favoured within the design.
Design Elements
Placing the shower in the corner of the room really dictated the remainder of the layout, with the fitted furniture then placed wall-to-wall beneath the window in the room.
The chosen furniture is a fitted option from British supplier R2. It is from their shaker style Stow range and has been selected in a complimenting Midnight Grey colourway.
The furniture is composed of a concealed cistern unit, semi-recessed basin space and then a two-drawer cupboard for storage. Atop, a White Marble work surface nicely finishes off this area of the room.
An R2 Altitude mirrored cabinet is used near the door area to add a little extra storage and important mirrored space.
Special Inclusions
The showering area required an inventive solution, resulting in small a platform being incorporated into the design. Within this area, a towel rail features, alongside a Crosswater shower screen and brassware from Arco.
The shower area shows the great tile combination that has been chosen for this space. A Natural Grey finish teams well with the Fusion Black accent tile used for the shower platform area.
Project Feedback
“My wife and I cannot speak highly enough of our recent kitchen and bathroom installations.
Alexanders were terrific all the way from initial estimate stage through to handover.
All of their fitters and staff were polite, professional, and very skilled tradespeople. We were very pleased that we asked them to carry out our work.“
The End Result
The result is a simple bath-to-shower room conversion that creates the spacious feel and modern design this client required.
Whether you’re considering a bath-to-shower redesign of your space or a simple bathroom renovation, discover how our expert designers can transform your space. Arrange a free design appointment in showroom or online today.
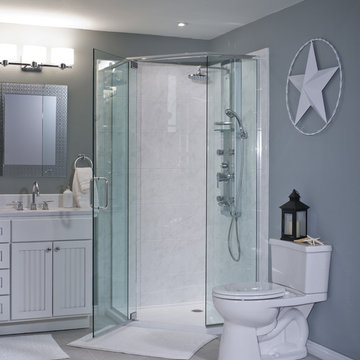
Chrome Framed Glass Shower with Spa Shower System
Inspiration för ett mellanstort funkis badrum med dusch, med luckor med lamellpanel, vita skåp, en hörndusch, en toalettstol med separat cisternkåpa, vit kakel, keramikplattor, grå väggar, klinkergolv i keramik, ett undermonterad handfat och laminatbänkskiva
Inspiration för ett mellanstort funkis badrum med dusch, med luckor med lamellpanel, vita skåp, en hörndusch, en toalettstol med separat cisternkåpa, vit kakel, keramikplattor, grå väggar, klinkergolv i keramik, ett undermonterad handfat och laminatbänkskiva
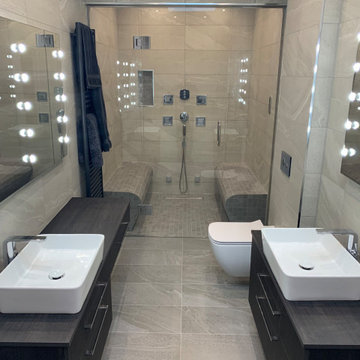
Exempel på ett stort modernt en-suite badrum, med släta luckor, skåp i mörkt trä, ett badkar i en alkov, våtrum, en vägghängd toalettstol, grå kakel, porslinskakel, grå väggar, klinkergolv i porslin, ett fristående handfat, laminatbänkskiva, grått golv och dusch med gångjärnsdörr
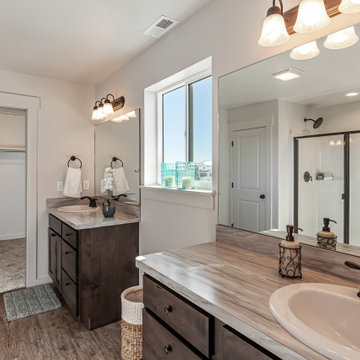
Exempel på ett mellanstort klassiskt grå grått en-suite badrum, med skåp i shakerstil, skåp i mörkt trä, ett badkar i en alkov, en dusch i en alkov, en toalettstol med separat cisternkåpa, grå väggar, vinylgolv, ett nedsänkt handfat, laminatbänkskiva, grått golv och dusch med duschdraperi
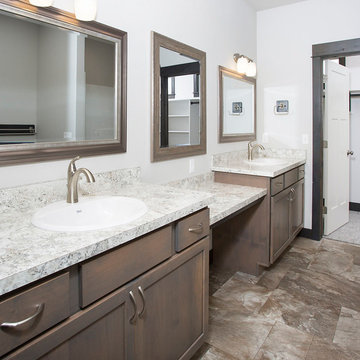
Master Bathroom
Inspiration för mellanstora amerikanska flerfärgat en-suite badrum, med släta luckor, skåp i mellenmörkt trä, en dusch/badkar-kombination, en toalettstol med separat cisternkåpa, grå väggar, vinylgolv, ett nedsänkt handfat, laminatbänkskiva, flerfärgat golv och dusch med duschdraperi
Inspiration för mellanstora amerikanska flerfärgat en-suite badrum, med släta luckor, skåp i mellenmörkt trä, en dusch/badkar-kombination, en toalettstol med separat cisternkåpa, grå väggar, vinylgolv, ett nedsänkt handfat, laminatbänkskiva, flerfärgat golv och dusch med duschdraperi
2 149 foton på badrum, med grå väggar och laminatbänkskiva
8
