169 258 foton på badrum, med grå väggar och lila väggar
Sortera efter:
Budget
Sortera efter:Populärt i dag
181 - 200 av 169 258 foton
Artikel 1 av 3
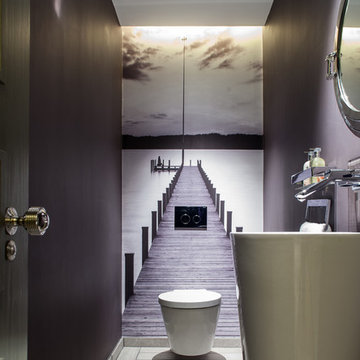
Inspiration för ett mellanstort funkis toalett, med ett piedestal handfat, en vägghängd toalettstol och lila väggar

Photography by Mike Kelly
The tile company is EURO WEST.
Exempel på ett stort klassiskt badrum, med ett undermonterad handfat, vita skåp, stenkakel, grå väggar, ett badkar i en alkov, vit kakel, en dusch/badkar-kombination och luckor med infälld panel
Exempel på ett stort klassiskt badrum, med ett undermonterad handfat, vita skåp, stenkakel, grå väggar, ett badkar i en alkov, vit kakel, en dusch/badkar-kombination och luckor med infälld panel

The bathroom was completely rearranged to take advantage of the bathroom's natural light. The shower was moved to the previous garden tub location while the freestanding tub replaced the previous toilet room.

Steam shower with marble in a brick lay pattern and hex mosaic on the floor and ceiling. Completed with a bench and shampoo niche for ease and convince and a frame-less shower door for seamless elegance.

Inspiration för ett funkis badrum, med ett fristående badkar, beige kakel, grå väggar och en kantlös dusch

Bild på ett mycket stort funkis en-suite badrum, med ett badkar i en alkov, en öppen dusch, grå kakel, stickkakel, grå väggar, mellanmörkt trägolv och med dusch som är öppen

The guest bathroom should anticipate the needs of its visitors and store towels and supplies where they are easy to find.
A Bonisolli Photography
Exempel på ett litet klassiskt badrum, med ett undermonterad handfat, släta luckor, vita skåp, marmorbänkskiva, en toalettstol med hel cisternkåpa, grå väggar och mosaikgolv
Exempel på ett litet klassiskt badrum, med ett undermonterad handfat, släta luckor, vita skåp, marmorbänkskiva, en toalettstol med hel cisternkåpa, grå väggar och mosaikgolv

Cesar Rubio
Hulburd Design transformed a 1920s French Provincial-style home to accommodate a family of five with guest quarters. The family frequently entertains and loves to cook. This, along with their extensive modern art collection and Scandinavian aesthetic informed the clean, lively palette.
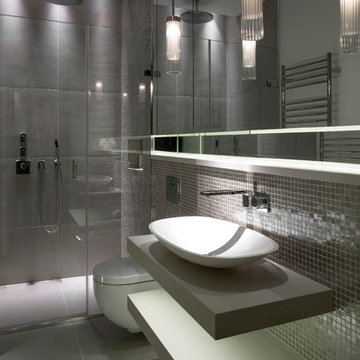
Inspiration för moderna badrum med dusch, med ett fristående handfat, öppna hyllor, grå skåp, en kantlös dusch, en vägghängd toalettstol, grå kakel och grå väggar

Master bath featuring a long vanity and Quartzite countertops. The flooring of dark limestone was paired with the showers light grey marble to convey a more modern appearance via the higher contrasting shades.

Asheville 1296 luxurious Owner's Bath with freestanding tub and Carerra marble.
Idéer för ett stort klassiskt en-suite badrum, med ett undermonterad handfat, luckor med infälld panel, vita skåp, marmorbänkskiva, ett fristående badkar, en dusch i en alkov, vit kakel, grå väggar, porslinskakel, klinkergolv i porslin och vitt golv
Idéer för ett stort klassiskt en-suite badrum, med ett undermonterad handfat, luckor med infälld panel, vita skåp, marmorbänkskiva, ett fristående badkar, en dusch i en alkov, vit kakel, grå väggar, porslinskakel, klinkergolv i porslin och vitt golv

This project won in the 2013 Builders Association of Metropolitan Pittsburgh Housing Excellence Award for Best Urban Renewal Renovation Project. The glass bowl was made in the glass studio owned by the owner which is adjacent to the residence. The mirror is a repurposed window. The door is repurposed from a boarding house.
George Mendel

Exempel på ett stort klassiskt grå grått en-suite badrum, med ett undermonterad handfat, luckor med infälld panel, vita skåp, en dusch i en alkov, grå väggar, granitbänkskiva, en toalettstol med separat cisternkåpa, klinkergolv i porslin, brunt golv och dusch med gångjärnsdörr

Farm Kid Studios
Modern inredning av ett mellanstort en-suite badrum, med släta luckor, skåp i mellenmörkt trä, bänkskiva i kvarts, porslinskakel, klinkergolv i porslin, ett undermonterad handfat, beige kakel och grå väggar
Modern inredning av ett mellanstort en-suite badrum, med släta luckor, skåp i mellenmörkt trä, bänkskiva i kvarts, porslinskakel, klinkergolv i porslin, ett undermonterad handfat, beige kakel och grå väggar
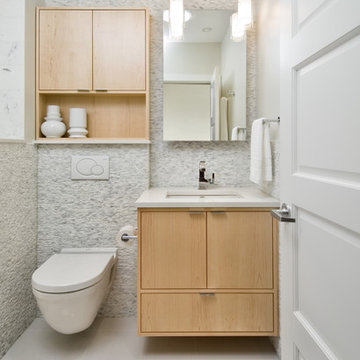
Becca Wallace Photography
Idéer för att renovera ett litet funkis badrum, med ett undermonterad handfat, släta luckor, skåp i ljust trä, bänkskiva i kvarts, en vägghängd toalettstol, vit kakel, stenkakel, grå väggar och klinkergolv i porslin
Idéer för att renovera ett litet funkis badrum, med ett undermonterad handfat, släta luckor, skåp i ljust trä, bänkskiva i kvarts, en vägghängd toalettstol, vit kakel, stenkakel, grå väggar och klinkergolv i porslin

Nest Designs created the floor-plan for this master bathroom, designed the floating vanities and selected all the finish materials for this space. The passage between the two vanities leads to the toilet on the left (behind the closed door) and the master shower on the right (not pictured). Just beyond those walls is the entrance to the master closet.
The wall mounted, custom designed vanities allowed us to use LED tape on the bottom of the cabinets. The homeowner can leave the LED lights on in the evening for use as a night light to guide the way through the bathroom. My client asked for lighted mirrors and I sourced out the Electric Mirrors for this project. I think these mirrors are the perfect size and look for the space. 12x24 Zera tile was used on the floor. We used TECH cable lighting overhead, quartz counter-tops, top mounted sinks, Brizo faucets and brushed nickel drawer pulls. This bathroom has great flow from one area into another.
Photo by Bealer Photographic Arts.
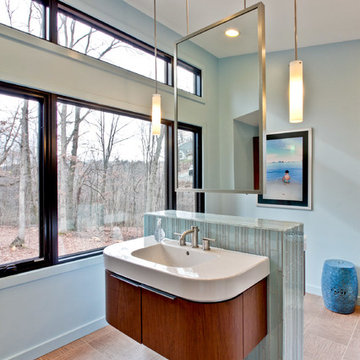
Idéer för ett stort modernt en-suite badrum, med ett integrerad handfat, släta luckor, blå kakel, porslinskakel, skåp i mörkt trä, grå väggar, klinkergolv i porslin och bänkskiva i akrylsten
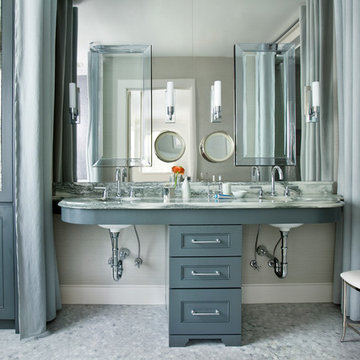
Erica George Dines
Exempel på ett stort klassiskt en-suite badrum, med blå skåp, ett undermonterat badkar, en dusch/badkar-kombination, grå väggar, mosaikgolv, marmorbänkskiva, ett undermonterad handfat och luckor med infälld panel
Exempel på ett stort klassiskt en-suite badrum, med blå skåp, ett undermonterat badkar, en dusch/badkar-kombination, grå väggar, mosaikgolv, marmorbänkskiva, ett undermonterad handfat och luckor med infälld panel

Master bath extension, double sinks and custom white painted vanities, calacatta marble basketweave floor by Waterworks, polished nickel fittings, recessed panel woodworking, leaded glass window, white subway tile with glass mosaic accent, full glass shower walls. Please note that image tags do not necessarily identify the product used.

Adler-Allyn Interior Design
Ehlan Creative Communications
Inspiration för klassiska badrum, med luckor med upphöjd panel, skåp i mörkt trä, grå väggar, ett undermonterad handfat och granitbänkskiva
Inspiration för klassiska badrum, med luckor med upphöjd panel, skåp i mörkt trä, grå väggar, ett undermonterad handfat och granitbänkskiva
169 258 foton på badrum, med grå väggar och lila väggar
10
