3 208 foton på badrum, med grå väggar
Sortera efter:
Budget
Sortera efter:Populärt i dag
161 - 180 av 3 208 foton
Artikel 1 av 3
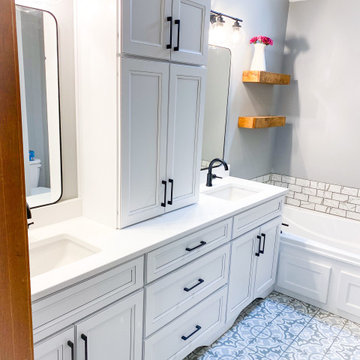
Bild på ett litet shabby chic-inspirerat vit vitt en-suite badrum, med luckor med infälld panel, vita skåp, ett platsbyggt badkar, en öppen dusch, en toalettstol med separat cisternkåpa, grå kakel, marmorkakel, grå väggar, klinkergolv i porslin, ett undermonterad handfat, bänkskiva i kvarts, flerfärgat golv och dusch med gångjärnsdörr
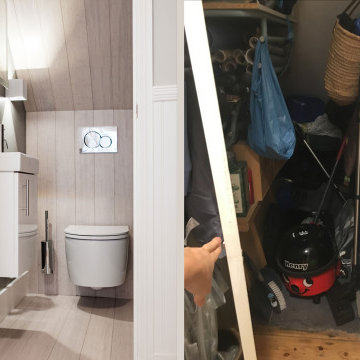
Transformation from tiny under stairs closet to a compact powder room.
Inspiration för ett litet funkis badrum, med släta luckor, vita skåp, en vägghängd toalettstol, grå väggar, bambugolv och vitt golv
Inspiration för ett litet funkis badrum, med släta luckor, vita skåp, en vägghängd toalettstol, grå väggar, bambugolv och vitt golv
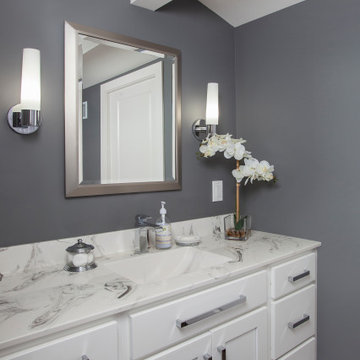
Bild på ett litet vintage vit vitt en-suite badrum, med skåp i shakerstil, vita skåp, en öppen dusch, en toalettstol med hel cisternkåpa, grå kakel, grå väggar, ett integrerad handfat, bänkskiva i kvarts, med dusch som är öppen, vinylgolv och brunt golv
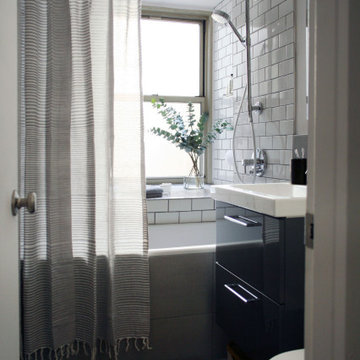
Idéer för ett litet 50 tals badrum, med släta luckor, grå skåp, ett platsbyggt badkar, en dusch/badkar-kombination, grå kakel, keramikplattor, grå väggar, klinkergolv i keramik, grått golv och dusch med duschdraperi
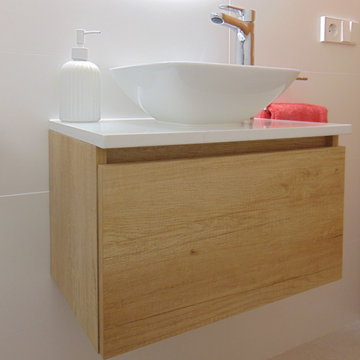
Reforma de mini aseo bajo escalera. El objetivo era ganar luz, y para ello hemos jugado con materiales claros y texturas que potencian la iluminación.
Una estética simple y elegante. Un aseo atemporal para el que no pasen los años. Fondos neutros, el color lo aportaremos mediante complementos y textiles.
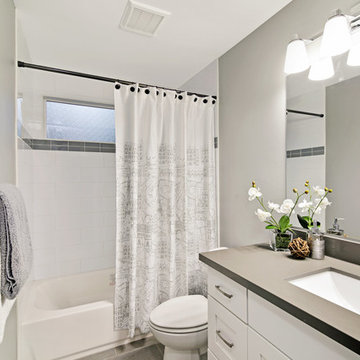
SARAH VANAUSDOLL PHOTOGRAPHY
Klassisk inredning av ett mellanstort grå grått badrum för barn, med skåp i shakerstil, vita skåp, ett badkar i en alkov, en dusch/badkar-kombination, en toalettstol med separat cisternkåpa, vit kakel, keramikplattor, grå väggar, klinkergolv i porslin, ett undermonterad handfat, bänkskiva i kvarts, grått golv och dusch med duschdraperi
Klassisk inredning av ett mellanstort grå grått badrum för barn, med skåp i shakerstil, vita skåp, ett badkar i en alkov, en dusch/badkar-kombination, en toalettstol med separat cisternkåpa, vit kakel, keramikplattor, grå väggar, klinkergolv i porslin, ett undermonterad handfat, bänkskiva i kvarts, grått golv och dusch med duschdraperi
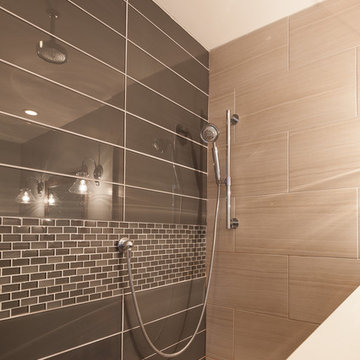
Elizabeth Steiner Photography
Inspiration för ett litet funkis en-suite badrum, med luckor med upphöjd panel, vita skåp, en dubbeldusch, grå kakel, keramikplattor, grå väggar, klinkergolv i keramik och ett fristående handfat
Inspiration för ett litet funkis en-suite badrum, med luckor med upphöjd panel, vita skåp, en dubbeldusch, grå kakel, keramikplattor, grå väggar, klinkergolv i keramik och ett fristående handfat
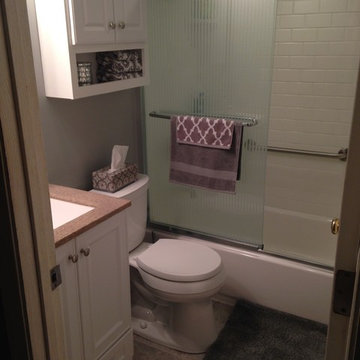
ST Bathroom Remodel - Vanity After
Inspiration för ett mellanstort vintage badrum, med ett undermonterad handfat, möbel-liknande, vita skåp, bänkskiva i akrylsten, ett badkar i en alkov, en dusch i en alkov, en toalettstol med separat cisternkåpa, vit kakel, tunnelbanekakel, grå väggar och klinkergolv i keramik
Inspiration för ett mellanstort vintage badrum, med ett undermonterad handfat, möbel-liknande, vita skåp, bänkskiva i akrylsten, ett badkar i en alkov, en dusch i en alkov, en toalettstol med separat cisternkåpa, vit kakel, tunnelbanekakel, grå väggar och klinkergolv i keramik
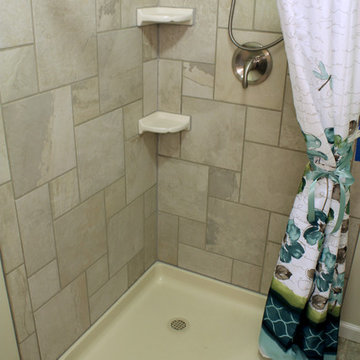
This bedroom and full bathroom are part of an adventuresome project my wife and I embarked upon to create a complete apartment in the basement of our townhouse. We designed a floor plan that creatively and efficiently used all of the 385-square-foot-space, without sacrificing beauty, comfort or function – and all without breaking the bank! To maximize our budget, we did the work ourselves and added everything from thrift store finds to DIY wall art to bring it all together.
The small footprint of this bathroom made it a challenge to include all the necessities. This neo-angle shower was the perfect solution. We are not fans of standard square tile so we dressed up the shower walls with this more interesting pattern.
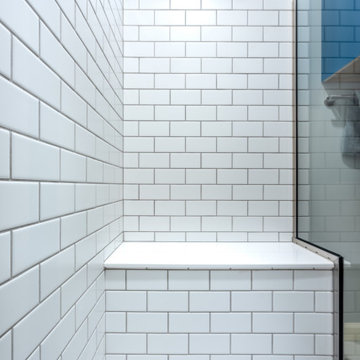
Finally, she wanted us to incorporate an integrated shower seat and a corner storage niche. We were able to give her everything on her wish list and create a beautiful and functional shower that is safe for aging in place
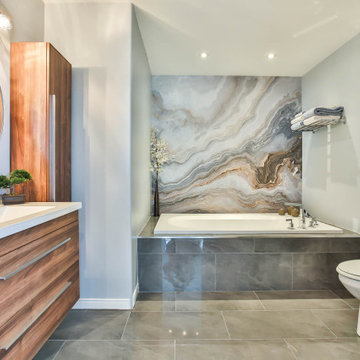
Idéer för ett mellanstort modernt vit en-suite badrum, med släta luckor, skåp i mellenmörkt trä, ett platsbyggt badkar, en hörndusch, en toalettstol med hel cisternkåpa, vit kakel, keramikplattor, grå väggar, klinkergolv i keramik, ett integrerad handfat, bänkskiva i glas, grått golv och med dusch som är öppen
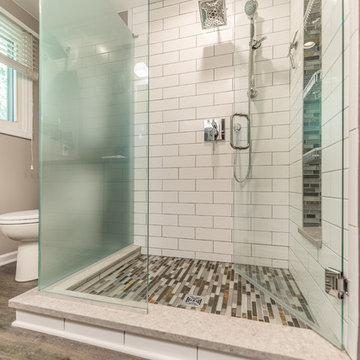
A redesigned master bath suite with walk in closet has a modest floor plan and inviting color palette. Functional and durable surfaces will allow this private space to look and feel good for years to come.
General Contractor: Stella Contracting, Inc.
Photo Credit: The Front Door Real Estate Photography
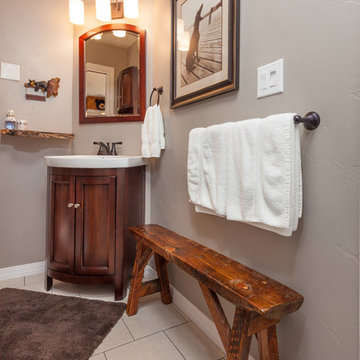
Lindsay Goudreau
www.lindsaygoudreau.com
Bild på ett litet rustikt badrum, med ett piedestal handfat, möbel-liknande, skåp i mörkt trä, beige kakel, keramikplattor, grå väggar och klinkergolv i keramik
Bild på ett litet rustikt badrum, med ett piedestal handfat, möbel-liknande, skåp i mörkt trä, beige kakel, keramikplattor, grå väggar och klinkergolv i keramik
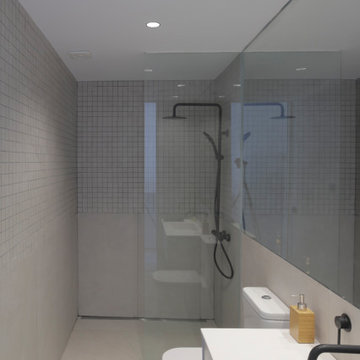
Inspiration för små moderna vitt en-suite badrum, med möbel-liknande, vita skåp, en kantlös dusch, en toalettstol med hel cisternkåpa, grå kakel, mosaik, grå väggar, klinkergolv i porslin, ett nedsänkt handfat, bänkskiva i kvarts och grått golv
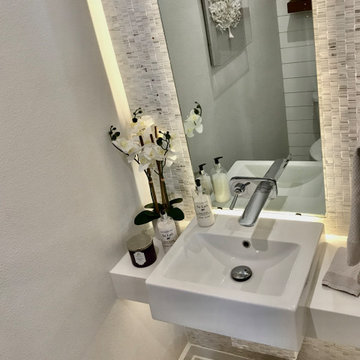
Powder Room retrofit, featuring floating countertop with integrated sink, floor to ceiling marble mosaic back-wall and vertical LED floating mirror.
Idéer för ett litet modernt vit badrum med dusch, med en toalettstol med hel cisternkåpa, vit kakel, mosaik, grå väggar, ett integrerad handfat och bänkskiva i kvarts
Idéer för ett litet modernt vit badrum med dusch, med en toalettstol med hel cisternkåpa, vit kakel, mosaik, grå väggar, ett integrerad handfat och bänkskiva i kvarts
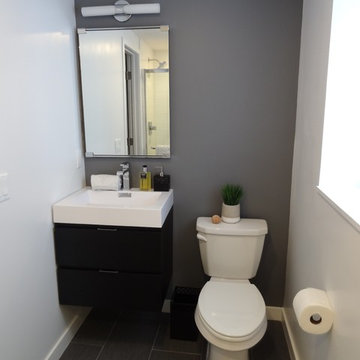
Idéer för små vintage vitt badrum för barn, med skåp i shakerstil, svarta skåp, en öppen dusch, en toalettstol med separat cisternkåpa, vit kakel, keramikplattor, grå väggar, klinkergolv i porslin, ett väggmonterat handfat, bänkskiva i akrylsten, grått golv och dusch med skjutdörr
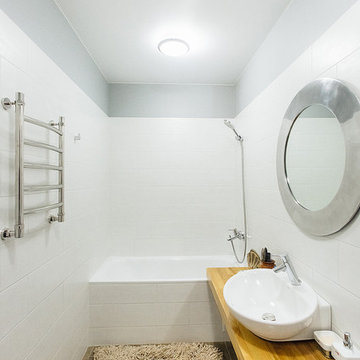
руководитель Ирина Красильникова
авторский коллектив Елена Денисенко, Анна Бугай
отделочные работы Максим Шундеев
фото Артём Моисеев
Idéer för ett litet skandinaviskt badrum, med ett badkar i en alkov, en dusch/badkar-kombination, vit kakel, keramikplattor, grå väggar, klinkergolv i porslin, ett nedsänkt handfat, träbänkskiva och grått golv
Idéer för ett litet skandinaviskt badrum, med ett badkar i en alkov, en dusch/badkar-kombination, vit kakel, keramikplattor, grå väggar, klinkergolv i porslin, ett nedsänkt handfat, träbänkskiva och grått golv
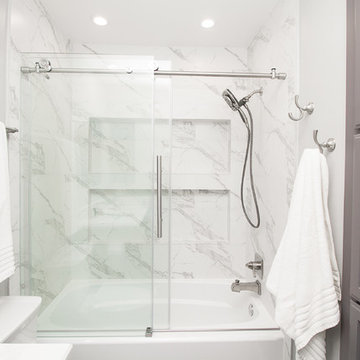
Designed By: Robby & Lisa Griffin
Photos By: Desired Photo
Foto på ett litet vintage badrum med dusch, med skåp i shakerstil, grå skåp, ett badkar i en alkov, en dusch/badkar-kombination, vit kakel, porslinskakel, grå väggar, klinkergolv i porslin, ett undermonterad handfat, bänkskiva i kvarts, grått golv och dusch med skjutdörr
Foto på ett litet vintage badrum med dusch, med skåp i shakerstil, grå skåp, ett badkar i en alkov, en dusch/badkar-kombination, vit kakel, porslinskakel, grå väggar, klinkergolv i porslin, ett undermonterad handfat, bänkskiva i kvarts, grått golv och dusch med skjutdörr
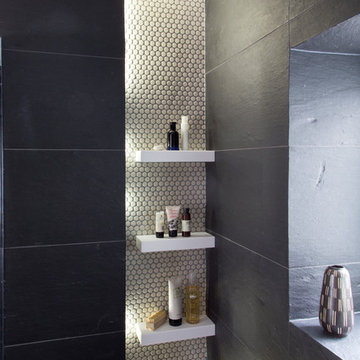
This small but perfectly formed shower enclosure has sufficient storage space for shower essentials.
Photo credit: David Giles
Idéer för små eklektiska vitt badrum med dusch, med en öppen dusch, en vägghängd toalettstol, grå kakel, porslinskakel, grå väggar, klinkergolv i porslin, bänkskiva i kvarts och med dusch som är öppen
Idéer för små eklektiska vitt badrum med dusch, med en öppen dusch, en vägghängd toalettstol, grå kakel, porslinskakel, grå väggar, klinkergolv i porslin, bänkskiva i kvarts och med dusch som är öppen
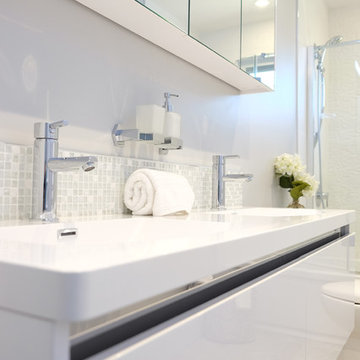
DESIGNED BY TOC design
CONSTRUCTION BY TOC design & Construction inc.
PHOTOS BY : Tania Scardellato
I was fortunate to have a young family approach me in desperate need to renovate there only 3 piece bathroom. This space was In dire need of a remodel, with old brown wall to wall tiles and a dated bulky yellow brown single sink vanity.
Storage was a must, lighting a necessity, and proper accessibility to the shower bath area.
We had a tight budget to respect, but a full gut of this bathroom was required. And a good thing too, once we started doing the demolition we noticed that mildew and rotting floors and walls had accumulated throughout the years. Doing it right the first time is no joke when dealing with water and electrical issues.
We discarded all reminisce of old and built from scratch, new walls, new plumbing, new electrical ,new insulation and a new window, a new fan that actually exhausted outside ( I say this laughing as you would be amazed at how many fans are installed but don’t exhaust outside, and you the client would never know unless you go inside the attic space.
Once all the hard stuff was done, the rest is just a matter of smart design. If you have a small bathroom here are some tips to guide you.
10 tips for making a small bathroom feel larger
Is your tiny bathroom cramping your functionality and style, leaving you longing for the enormous bathrooms gracing the pages of design magazines? Even if your bathroom is a fraction of the size, all it takes is some design savvy to make the most of the space you have. Consider these 10 smart tips that will help your bathroom look, feel and function like those larger contenders.
1-Get creative with corners
Space is at a premium in small bathrooms, so it's important to maximize every inch. Corners, for example, provide extra space for shelving, storage units and even hooks. Get creative and install unique design solutions that are not only functional, but also eye-catching. If you love the airiness of floating cabinets, add baskets or decorative boxes under for extra storage. If you are installing floating cabinets insure that they are installed securely to studs or plywood at wall.
2- Let solid colors shine
Busy patterns have a shrinking effect and make small bathrooms seem even smaller. Conversely, light natural hues make a space feel more open. If you're itching to get creative with design, experiment with textures but keep overpowering patterns to a minimum. Tone on tone is the best to achieve this.
3 - Maximize your bathtub
A bathtub takes up a significant portion of the room, but modern, compact options with curved basins, can make the tub feel larger when in use, all while conserving space.
4 - Select a smaller faucet
A faucet is jewelry for the bathroom. And just as accessories can overpower an outfit, a big bulky faucet isn't flattering in a small bath. Single-handle designs conserve counter space, while a wall-mount installation frees it up all together and can create quite the wow-factor, if the budget can accommodate the required changes to plumbing behind the wall.
5 - Make vanity storage simple
If you're in a storage war with your small bathroom, you're not alone in the battle. Toiletries and personal supplies without a place to call home only add clutter and chaos. Store smart with a space-saving vanity, the dual sink vanity shown here, looks quite simple, but in reality it has 4 sets of full extension drawers, and the vanity tower adds extra storage without overpowering the use of space.
6 - Show off the shower
Shower curtains may be pretty, but they interrupt the visual flow of a bathing space and make it feel significantly smaller. In bathrooms with small footprints, opt for a clear glass sliding shower door that doesn't require the clearance of one with a hinged design. Or as shown in this design and for fraction less expensive a half hinged panel installed on a fixed tempered glass panel. If you're embarking on a big remodel, create the illusion of more space by using same tile in the shower that's used throughout; instead of seeing them as two separate zones, the eye will read them as one.
7 - Discover the treasure of hidden storage
Work with a contractor, and you just might find some serious storage potential hidden behind your walls. Whether it's utilizing space between the studs for shallow shelving or a creating a small linen closet by annexing space from an adjacent room, even small additions can make a big difference.
8 - Focal Point
Tile is a beautiful, durable addition to any bathroom. For dainty spaces, consider installing tile at a diagonal to accentuate the focal point or as in this bathroom I used an oversized textured pattern to bring depth to the space at the window wall.
9 - Choose the right lights
Strategically install light to reflect and brighten a small bathroom to make it appear larger. Recessed lighting is an affordable solution for tiny rooms, offering ample light while taking up little space. Wall sconces alongside a mirror also reflect off the walls and make a room feel bright and airy. I always recommend going with LED lighting at 2800 to 3000K.
10 – Accessorize
This is your time to shine in your decorating skills, have fun with your towels, you can change the color scheme daily just by adding pops of color in your accessories, make sure to get items that serve a dual purpose, like baskets, boxes they can always be used as hampers, storing of towels and even a nice display for your guest.
3 208 foton på badrum, med grå väggar
9
