16 186 foton på badrum, med grått golv
Sortera efter:
Budget
Sortera efter:Populärt i dag
201 - 220 av 16 186 foton
Artikel 1 av 3
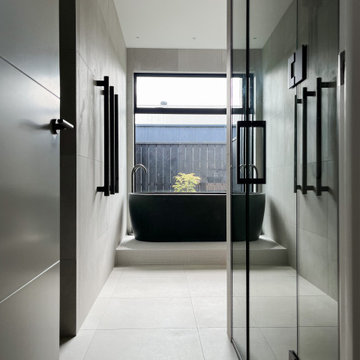
Main Bathroom
Idéer för att renovera ett stort funkis badrum för barn, med luckor med upphöjd panel, skåp i ljust trä, ett fristående badkar, en dusch i en alkov, grå kakel, porslinskakel, träbänkskiva, en toalettstol med hel cisternkåpa, grå väggar, klinkergolv i porslin, ett fristående handfat, grått golv och dusch med gångjärnsdörr
Idéer för att renovera ett stort funkis badrum för barn, med luckor med upphöjd panel, skåp i ljust trä, ett fristående badkar, en dusch i en alkov, grå kakel, porslinskakel, träbänkskiva, en toalettstol med hel cisternkåpa, grå väggar, klinkergolv i porslin, ett fristående handfat, grått golv och dusch med gångjärnsdörr
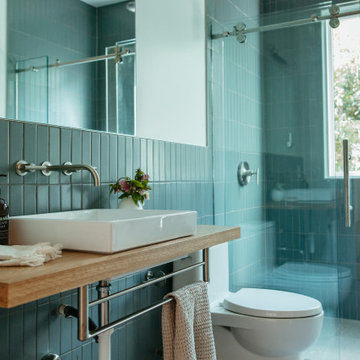
Full gut renovation of secondary bathroom updating all tile, plumbing fixtures, shower enclosure and lighting while keeping the original layout and adding storage.

The design of this bathroom exudes a sense of minimalist elegance, combining clean lines, functional elements, and subtle details. The top-mount rounded sink, floating vanity with finger-pull handles, and wall-mounted taps create a cohesive and visually appealing space that is both practical and stylish.
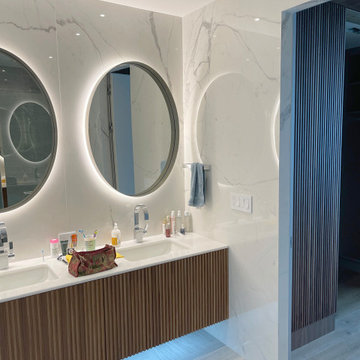
The main goal of the project was to emphasize the fantastic panoramic view of the bay. Therefore, we used the minimalist style when creating the interior of the apartment.

A residential project located in Elsternwick. Oozing retro characteristics, this nostalgic colour palette brings a contemporary flair to the bathroom. The new space poses a strong personality and sense of individuality. Behind this stylised space is a hard-wearing functionality suited to a young family.

A revised window layout allowed us to create a separate toilet room and a large wet room, incorporating a 5′ x 5′ shower area with a built-in undermount air tub. The shower has every feature the homeowners wanted, including a large rain head, separate shower head and handheld for specific temperatures and multiple users. In lieu of a free-standing tub, the undermount installation created a clean built-in feel and gave the opportunity for extra features like the air bubble option and two custom niches.

Inredning av ett modernt brun brunt badrum, med öppna hyllor, skåp i mellenmörkt trä, en kantlös dusch, grå kakel, ett fristående handfat, träbänkskiva, grått golv och med dusch som är öppen
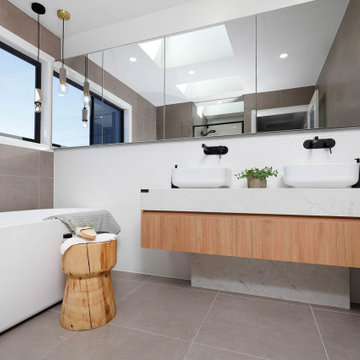
Idéer för ett modernt en-suite badrum, med grå kakel, klinkergolv i porslin, bänkskiva i kvarts och grått golv

These first-time parents wanted to create a sanctuary in their home, a place to retreat and enjoy some self-care after a long day. They were inspired by the simplicity and natural elements found in wabi-sabi design so we took those basic elements and created a spa-like getaway.
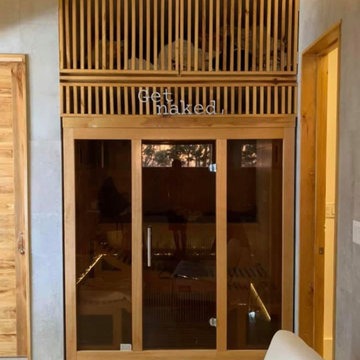
Idéer för ett stort modernt grå bastu, med möbel-liknande, skåp i ljust trä, ett fristående badkar, våtrum, en toalettstol med separat cisternkåpa, grå kakel, keramikplattor, klinkergolv i keramik, ett fristående handfat, bänkskiva i betong, grått golv och dusch med gångjärnsdörr

Wet Room, Modern Wet Room, Small Wet Room Renovation, First Floor Wet Room, Second Story Wet Room Bathroom, Open Shower With Bath In Open Area, Real Timber Vanity, West Leederville Bathrooms

Award wining Powder Room with tiled wall feature, wall mounted faucet & custom vanity/shelf.
Idéer för ett litet 50 tals toalett, med öppna hyllor, skåp i mellenmörkt trä, en toalettstol med hel cisternkåpa, svart kakel, porslinskakel, svarta väggar, betonggolv, ett fristående handfat och grått golv
Idéer för ett litet 50 tals toalett, med öppna hyllor, skåp i mellenmörkt trä, en toalettstol med hel cisternkåpa, svart kakel, porslinskakel, svarta väggar, betonggolv, ett fristående handfat och grått golv
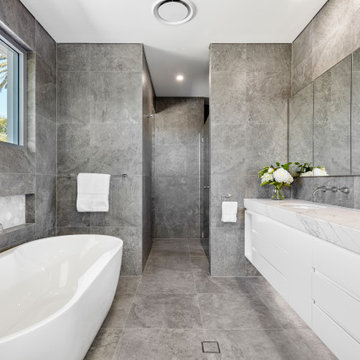
Built on the beautiful Nepean River in Penrith overlooking the Blue Mountains. Capturing the water and mountain views were imperative as well as achieving a design that catered for the hot summers and cold winters in Western Sydney. Before we could embark on design, pre-lodgement meetings were held with the head of planning to discuss all the environmental constraints surrounding the property. The biggest issue was potential flooding. Engineering flood reports were prepared prior to designing so we could design the correct floor levels to avoid the property from future flood waters.
The design was created to capture as much of the winter sun as possible and blocking majority of the summer sun. This is an entertainer's home, with large easy flowing living spaces to provide the occupants with a certain casualness about the space but when you look in detail you will see the sophistication and quality finishes the owner was wanting to achieve.

Modern ensuite featuring double vessel style basins, overhead mirrored cabinets, Cobalt Blue finger tiles laid horizontally, back to wall corner bath with floor mounted mixer. Custom vanity and wall mounted taps.

Exempel på ett mellanstort modernt vit vitt bastu, med släta luckor, vita skåp, ett fristående badkar, en kantlös dusch, en vägghängd toalettstol, grå kakel, stenhäll, vita väggar, betonggolv, ett fristående handfat, bänkskiva i kvarts, grått golv och dusch med gångjärnsdörr
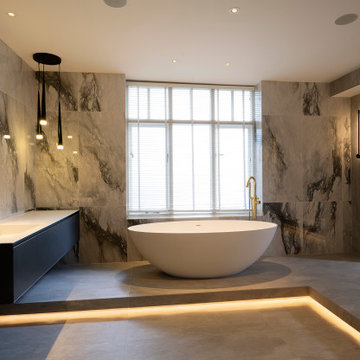
Repositioning and expanding the entrance to the ensuite allows a more symmetrical entrance. We then fully revised this space to include an enclosed expansive and seated shower, Steam room, enclosed WC and the free-standing bath tub and floating sink.

Modern inredning av ett litet vit vitt en-suite badrum, med öppna hyllor, skåp i ljust trä, ett fristående badkar, en öppen dusch, blå kakel, keramikplattor, blå väggar, terrazzogolv, bänkskiva i kvarts, grått golv och med dusch som är öppen
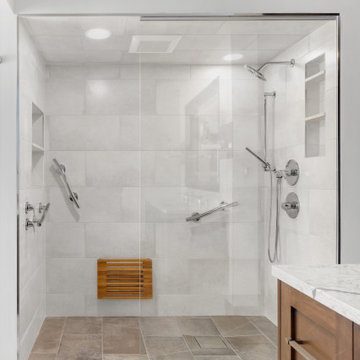
This bathroom is spacious, lux and ready to pamper! The gorgeous yet functional Sharer Cabinetry vanity and dresser storage featuring the Everton door style is featured in maple wood with a warm pecan stain. A custom Sharer Cabinetry wardrobe is painted gray and features stunning antique brass wire mesh detail. A daily spa experience in your own home!

Foto på ett mellanstort funkis grå badrum, med svarta skåp, grå kakel, ett fristående handfat, grått golv och släta luckor
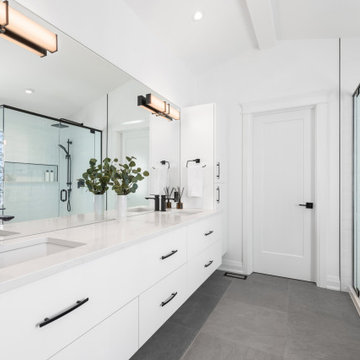
Who doesn’t love a clean classic modern style bathroom? I find a white bathroom always looks fresh, light, and most importantly, clean.
The existing bathroom layout was kept with minimal layout changes such as relocating the entrance to the walk-in closet which created more wall space for the vanity.
The existing privacy room for the toilet was kept as-is since the ensuite is an open concept.
Incorporated a larger custom walk-in shower with a bench and niche, and a freestanding soaker bathtub in front of the window.
When you are creating a modern design using mostly white finishes, such as you see here, you need to be strategic and intentional with the use of textures. The cabinetry is a flat white painted surface in Benjamin Moore’s Chantilly Lace, therefore when selecting the tiles for the shower, we opted for a geometric three-dimensional polished tile to contrast the flat texture found on the vanity.
Designed a feature wall in wood accent between the bathtub and primary bedroom. Allows for a beautiful visual separation between both spaces.
Adding matte black faucets and fixtures creates a bold accent. Carrying through the black finish on the shower frame and hardware carries this beautiful detail across all areas of the ensuite. It is distributed and dispersed evenly across the entire design.
16 186 foton på badrum, med grått golv
11
