122 196 foton på badrum, med granitbänkskiva och bänkskiva i kalksten
Sortera efter:
Budget
Sortera efter:Populärt i dag
21 - 40 av 122 196 foton
Artikel 1 av 3

Klassisk inredning av ett mellanstort en-suite badrum, med skåp i mellenmörkt trä, ett fristående badkar, en dubbeldusch, en toalettstol med hel cisternkåpa, beige kakel, porslinskakel, beige väggar, klinkergolv i porslin, ett undermonterad handfat, granitbänkskiva och luckor med upphöjd panel

Photos by Darby Kate Photography
Inredning av ett lantligt mellanstort en-suite badrum, med skåp i shakerstil, grå skåp, ett badkar i en alkov, en dusch/badkar-kombination, en toalettstol med hel cisternkåpa, grå kakel, porslinskakel, grå väggar, klinkergolv i porslin, ett undermonterad handfat och granitbänkskiva
Inredning av ett lantligt mellanstort en-suite badrum, med skåp i shakerstil, grå skåp, ett badkar i en alkov, en dusch/badkar-kombination, en toalettstol med hel cisternkåpa, grå kakel, porslinskakel, grå väggar, klinkergolv i porslin, ett undermonterad handfat och granitbänkskiva
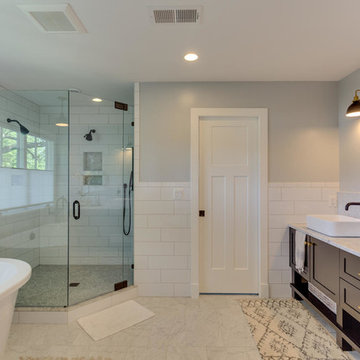
The Master Bathroom includes a 2-sink vanity with wall-mounted faucets, freestanding tub and a spacious corner shower with dual-shower heads. Hardware is a mix of bronze and black, bringing that industrial look up to the second floor.
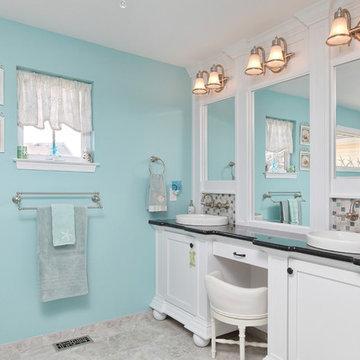
www.ciprianiremodelingsolutions.com
Foto på ett stort maritimt en-suite badrum, med skåp i shakerstil, vita skåp, en hörndusch, en toalettstol med separat cisternkåpa, grå kakel, mosaik, blå väggar, klinkergolv i keramik, ett integrerad handfat och granitbänkskiva
Foto på ett stort maritimt en-suite badrum, med skåp i shakerstil, vita skåp, en hörndusch, en toalettstol med separat cisternkåpa, grå kakel, mosaik, blå väggar, klinkergolv i keramik, ett integrerad handfat och granitbänkskiva

Every luxury home needs a master suite, and what a master suite without a luxurious master bath?! Fratantoni Luxury Estates design-builds the most elegant Master Bathrooms in Arizona!
For more inspiring photos and bathroom ideas follow us on Facebook, Pinterest, Twitter and Instagram!

Foto på ett mellanstort rustikt badrum med dusch, med skåp i shakerstil, skåp i mörkt trä, en hörndusch, en toalettstol med separat cisternkåpa, beige väggar, klinkergolv i porslin, granitbänkskiva, brun kakel, flerfärgad kakel och stenkakel
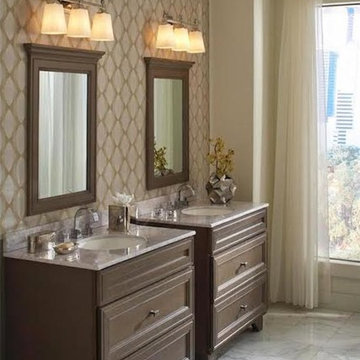
Bild på ett mellanstort vintage en-suite badrum, med luckor med infälld panel, skåp i mörkt trä, bruna väggar, marmorgolv, ett undermonterad handfat, granitbänkskiva och vitt golv

Robert Clark
Inspiration för mellanstora klassiska badrum, med luckor med infälld panel, vita skåp, granitbänkskiva, grå kakel, keramikplattor, ett platsbyggt badkar, ett undermonterad handfat, klinkergolv i keramik och gröna väggar
Inspiration för mellanstora klassiska badrum, med luckor med infälld panel, vita skåp, granitbänkskiva, grå kakel, keramikplattor, ett platsbyggt badkar, ett undermonterad handfat, klinkergolv i keramik och gröna väggar

award winning builder, double sink, two sinks, framed mirror, luxurious, crystal chandelier, potlight, rainhead, white trim
Exempel på ett mellanstort klassiskt en-suite badrum, med ett undermonterad handfat, luckor med infälld panel, skåp i mörkt trä, granitbänkskiva, ett fristående badkar, en hörndusch, grå kakel, keramikplattor, vita väggar och klinkergolv i porslin
Exempel på ett mellanstort klassiskt en-suite badrum, med ett undermonterad handfat, luckor med infälld panel, skåp i mörkt trä, granitbänkskiva, ett fristående badkar, en hörndusch, grå kakel, keramikplattor, vita väggar och klinkergolv i porslin

Nantucket Architectural Photography
Idéer för att renovera ett stort maritimt en-suite badrum, med vita skåp, granitbänkskiva, ett fristående badkar, en hörndusch, vit kakel, keramikplattor, vita väggar, ljust trägolv, ett undermonterad handfat och släta luckor
Idéer för att renovera ett stort maritimt en-suite badrum, med vita skåp, granitbänkskiva, ett fristående badkar, en hörndusch, vit kakel, keramikplattor, vita väggar, ljust trägolv, ett undermonterad handfat och släta luckor

Jim Bartsch Photography
Idéer för mellanstora orientaliska en-suite badrum, med ett nedsänkt handfat, skåp i mellenmörkt trä, granitbänkskiva, ett fristående badkar, en toalettstol med separat cisternkåpa, stenkakel, flerfärgade väggar, skiffergolv, brun kakel, grå kakel och skåp i shakerstil
Idéer för mellanstora orientaliska en-suite badrum, med ett nedsänkt handfat, skåp i mellenmörkt trä, granitbänkskiva, ett fristående badkar, en toalettstol med separat cisternkåpa, stenkakel, flerfärgade väggar, skiffergolv, brun kakel, grå kakel och skåp i shakerstil

The goal of this project was to upgrade the builder grade finishes and create an ergonomic space that had a contemporary feel. This bathroom transformed from a standard, builder grade bathroom to a contemporary urban oasis. This was one of my favorite projects, I know I say that about most of my projects but this one really took an amazing transformation. By removing the walls surrounding the shower and relocating the toilet it visually opened up the space. Creating a deeper shower allowed for the tub to be incorporated into the wet area. Adding a LED panel in the back of the shower gave the illusion of a depth and created a unique storage ledge. A custom vanity keeps a clean front with different storage options and linear limestone draws the eye towards the stacked stone accent wall.
Houzz Write Up: https://www.houzz.com/magazine/inside-houzz-a-chopped-up-bathroom-goes-streamlined-and-swank-stsetivw-vs~27263720
The layout of this bathroom was opened up to get rid of the hallway effect, being only 7 foot wide, this bathroom needed all the width it could muster. Using light flooring in the form of natural lime stone 12x24 tiles with a linear pattern, it really draws the eye down the length of the room which is what we needed. Then, breaking up the space a little with the stone pebble flooring in the shower, this client enjoyed his time living in Japan and wanted to incorporate some of the elements that he appreciated while living there. The dark stacked stone feature wall behind the tub is the perfect backdrop for the LED panel, giving the illusion of a window and also creates a cool storage shelf for the tub. A narrow, but tasteful, oval freestanding tub fit effortlessly in the back of the shower. With a sloped floor, ensuring no standing water either in the shower floor or behind the tub, every thought went into engineering this Atlanta bathroom to last the test of time. With now adequate space in the shower, there was space for adjacent shower heads controlled by Kohler digital valves. A hand wand was added for use and convenience of cleaning as well. On the vanity are semi-vessel sinks which give the appearance of vessel sinks, but with the added benefit of a deeper, rounded basin to avoid splashing. Wall mounted faucets add sophistication as well as less cleaning maintenance over time. The custom vanity is streamlined with drawers, doors and a pull out for a can or hamper.
A wonderful project and equally wonderful client. I really enjoyed working with this client and the creative direction of this project.
Brushed nickel shower head with digital shower valve, freestanding bathtub, curbless shower with hidden shower drain, flat pebble shower floor, shelf over tub with LED lighting, gray vanity with drawer fronts, white square ceramic sinks, wall mount faucets and lighting under vanity. Hidden Drain shower system. Atlanta Bathroom.

Complete aging-in-place bathroom remodel to make it more accessible. Includes stylish safety grab bars, LED lighting, wide shower seat, under-mount tub with wide ledge, radiant heated flooring, and curbless entry to shower.
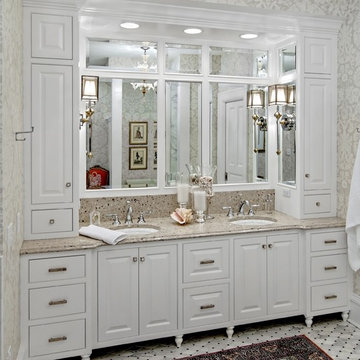
Adler-Allyn Interior Design
Ehlan Creative Communications
Inredning av ett klassiskt beige beige badrum, med ett undermonterad handfat, luckor med upphöjd panel, vita skåp och granitbänkskiva
Inredning av ett klassiskt beige beige badrum, med ett undermonterad handfat, luckor med upphöjd panel, vita skåp och granitbänkskiva
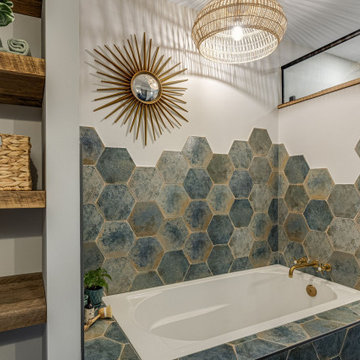
The theme that this owner conveyed for their bathroom was “Boho Garden Shed”
To achieve that, space between the bedroom and bath that was being used as a walk thru closet was captured to expand the square footage. The room went from 44 sq. ft to 96, allowing for a separate soaking tub and walk in shower. New closet cabinets were added to the bedroom to make up for the loss.
An existing HVAC run located inside the original closet had to be incorporated into the design, so a small closet accessed by a barn style door was built out and separates the two custom barnwood vanities in the new bathroom space.
A jeweled green-blue hexagon tile installed in a random pattern achieved the boho look that the owner was seeking. Combining it with slate look black floor tile, rustic barnwood, and mixed finishes on the fixtures, the bathroom achieved the garden shed aspect of the concept.

The image showcases a chic and contemporary bathroom vanity area with a focus on clean lines and monochromatic tones. The vanity cabinet features a textured front with vertical grooves, painted in a crisp white that contrasts with the sleek black handles and faucet. This combination of black and white creates a bold, graphic look that is both modern and timeless.
Above the vanity, a round mirror with a thin black frame reflects the clean aesthetic of the space, complementing the other black accents. The wall behind the vanity is partially tiled with white subway tiles, adding a classic bathroom touch that meshes well with the contemporary features.
A two-bulb wall sconce is mounted above the mirror, providing ample lighting with a minimalist design that doesn't detract from the overall simplicity of the decor. To the right, a towel ring holds a white towel, continuing the black and white theme.
This bathroom design is an excellent example of how minimalist design can be warm and inviting while still maintaining a sleek and polished look. The careful balance of textures, colors, and lighting creates an elegant space that is functional and stylish.

Foto på ett litet funkis svart toalett, med släta luckor, skåp i ljust trä, svart kakel, keramikplattor, vita väggar, ljust trägolv, ett fristående handfat och granitbänkskiva

Idéer för ett modernt vit badrum, med skåp i ljust trä, ett fristående badkar, en öppen dusch, vit kakel, keramikplattor, cementgolv och granitbänkskiva

Foto på ett mellanstort svart badrum för barn, med släta luckor, en dusch/badkar-kombination, en toalettstol med hel cisternkåpa, blå kakel, cementkakel, vita väggar, marmorgolv, ett undermonterad handfat, granitbänkskiva, vitt golv och dusch med gångjärnsdörr
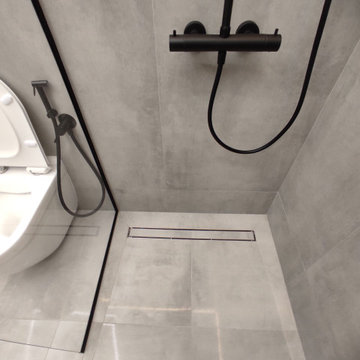
Inredning av ett modernt mellanstort grå grått badrum med dusch, med skåp i mellenmörkt trä, ett fristående badkar, en kantlös dusch, en vägghängd toalettstol, grå kakel, porslinskakel, grå väggar, betonggolv, ett väggmonterat handfat, granitbänkskiva, grått golv och dusch med duschdraperi
122 196 foton på badrum, med granitbänkskiva och bänkskiva i kalksten
2
