186 foton på badrum, med granitbänkskiva och blått golv
Sortera efter:
Budget
Sortera efter:Populärt i dag
81 - 100 av 186 foton
Artikel 1 av 3
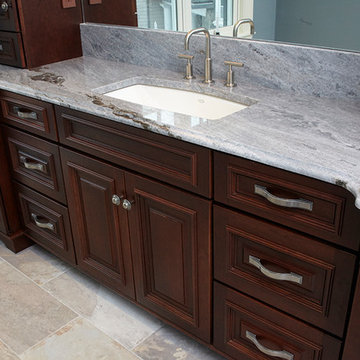
The applied moldings on these "Camelot" doors and drawers by Medallion Cabinetry added to the masculine feel of this "master-of-the-house" master bathroom as did the chunky "Manzoni" hardware. The blue, beige and grey in the porcelain floor tiles, which was also used in the expansive walk-in shower, coordinated perfectly with the "Blue Fantasy" granite top.
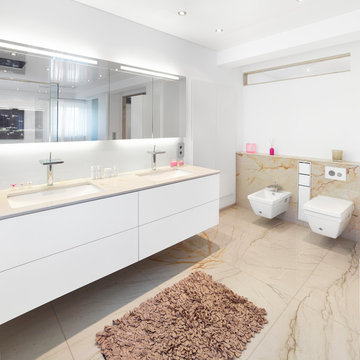
Inspiration för ett funkis badrum, med vita skåp, en toalettstol med separat cisternkåpa, vita väggar, ett väggmonterat handfat, granitbänkskiva, släta luckor, beige kakel och blått golv
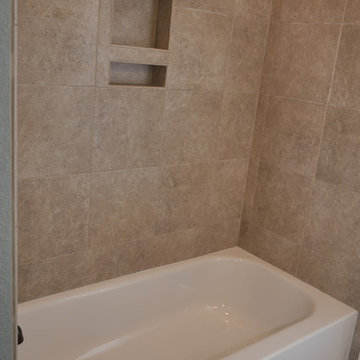
This project shows the master bath, hall bath and half bath in a recently constructed custom home by William Webb of Focus Homes. Contact us today to get your new home design started!
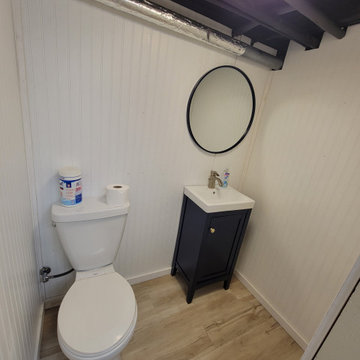
ProMaster craftsmen completed a bathroom remodel in Deer Park, Cincinnati, OH. Craftsmen removed old tile, flooring, tub, and vanity and replaced with new tile installation, flooring installation, and vanity installation. Craftsmen also complete a bathroom remodel in the home's basement.
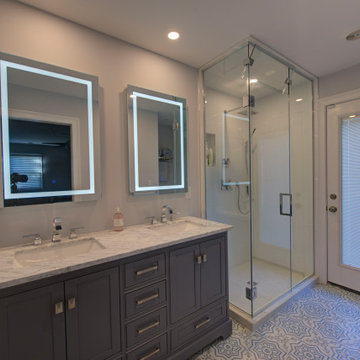
Exempel på ett mellanstort modernt grå grått badrum, med möbel-liknande, bruna skåp, en hörndusch, en toalettstol med separat cisternkåpa, vit kakel, keramikplattor, grå väggar, klinkergolv i keramik, ett undermonterad handfat, granitbänkskiva, blått golv och dusch med gångjärnsdörr
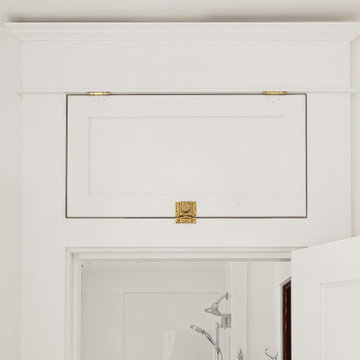
The owners of this beautiful 1908 NE Portland home wanted to breathe new life into their unfinished basement and dysfunctional main-floor bathroom and mudroom. Our goal was to create comfortable and practical spaces, while staying true to the preferences of the homeowners and age of the home.
The existing half bathroom and mudroom were situated in what was originally an enclosed back porch. The homeowners wanted to create a full bathroom on the main floor, along with a functional mudroom off the back entrance. Our team completely gutted the space, reframed the walls, leveled the flooring, and installed upgraded amenities, including a solid surface shower, custom cabinetry, blue tile and marmoleum flooring, and Marvin wood windows.
In the basement, we created a laundry room, designated workshop and utility space, and a comfortable family area to shoot pool. The renovated spaces are now up-to-code with insulated and finished walls, heating & cooling, epoxy flooring, and refurbished windows.
The newly remodeled spaces achieve the homeowner's desire for function, comfort, and to preserve the unique quality & character of their 1908 residence.
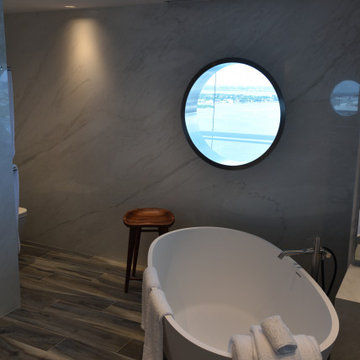
After picture of this beautiful master bathroom.
Inspiration för ett stort funkis en-suite badrum, med svarta skåp, ett fristående badkar, en vägghängd toalettstol, flerfärgad kakel, marmorkakel, flerfärgade väggar, klinkergolv i porslin, ett integrerad handfat, granitbänkskiva, blått golv, en dubbeldusch och dusch med gångjärnsdörr
Inspiration för ett stort funkis en-suite badrum, med svarta skåp, ett fristående badkar, en vägghängd toalettstol, flerfärgad kakel, marmorkakel, flerfärgade väggar, klinkergolv i porslin, ett integrerad handfat, granitbänkskiva, blått golv, en dubbeldusch och dusch med gångjärnsdörr
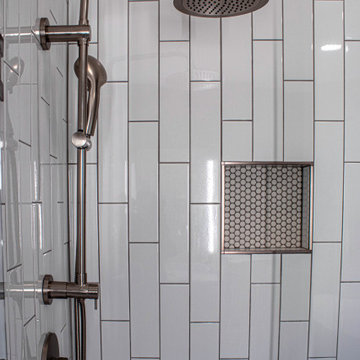
In this coastal master bath, the existing vanity cabinetry was repainted and the existing quartz countertop remained the same. The shower was tiled to the ceiling with 4x16 Catch Ice Glossy white subway tile. Also installed is a Corian shower threshold in Glacier White, 12x12 niche, coordinating Mosaic decorative tile in the 12x12 niche and shower floor. On the main floor is Emser Reminisce Wynd ceramic tile. A Caol floor mounted tub filler with hand shower in brushed nickel, Pulse SeaBreeze II multifunction shower head/hand shower in brushed nickel and a Signature Hardware Boyce 56” Acrylic Freestanding tub.
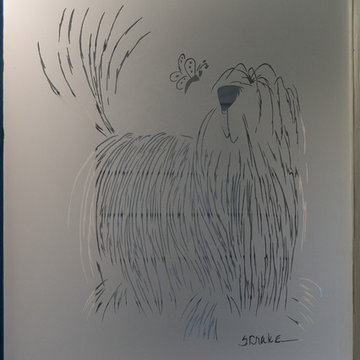
Maritim inredning av ett mellanstort en-suite badrum, med möbel-liknande, vita skåp, ett badkar med tassar, vit kakel, mosaik, blå väggar, skiffergolv, ett undermonterad handfat, granitbänkskiva och blått golv
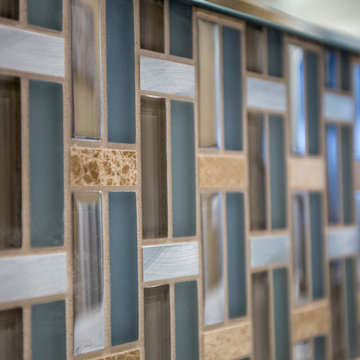
Johanna Matthews
Inredning av ett maritimt mellanstort vit vitt en-suite badrum, med luckor med upphöjd panel, vita skåp, ett badkar i en alkov, en dusch/badkar-kombination, en toalettstol med separat cisternkåpa, blå kakel, keramikplattor, bruna väggar, klinkergolv i keramik, ett integrerad handfat, granitbänkskiva, blått golv och dusch med duschdraperi
Inredning av ett maritimt mellanstort vit vitt en-suite badrum, med luckor med upphöjd panel, vita skåp, ett badkar i en alkov, en dusch/badkar-kombination, en toalettstol med separat cisternkåpa, blå kakel, keramikplattor, bruna väggar, klinkergolv i keramik, ett integrerad handfat, granitbänkskiva, blått golv och dusch med duschdraperi
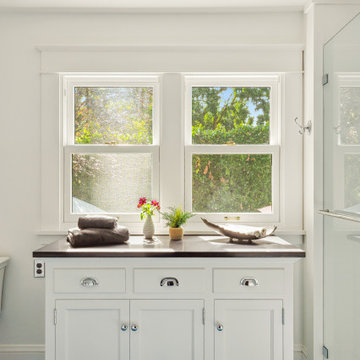
The owners of this beautiful 1908 NE Portland home wanted to breathe new life into their unfinished basement and dysfunctional main-floor bathroom and mudroom. Our goal was to create comfortable and practical spaces, while staying true to the preferences of the homeowners and age of the home.
The existing half bathroom and mudroom were situated in what was originally an enclosed back porch. The homeowners wanted to create a full bathroom on the main floor, along with a functional mudroom off the back entrance. Our team completely gutted the space, reframed the walls, leveled the flooring, and installed upgraded amenities, including a solid surface shower, custom cabinetry, blue tile and marmoleum flooring, and Marvin wood windows.
In the basement, we created a laundry room, designated workshop and utility space, and a comfortable family area to shoot pool. The renovated spaces are now up-to-code with insulated and finished walls, heating & cooling, epoxy flooring, and refurbished windows.
The newly remodeled spaces achieve the homeowner's desire for function, comfort, and to preserve the unique quality & character of their 1908 residence.
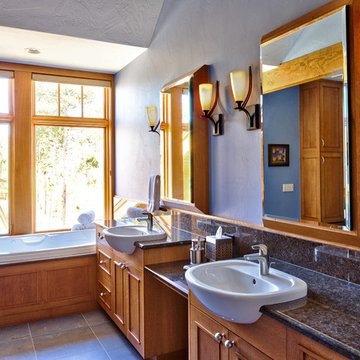
Feel free to add color to a mountain home. Look how great it looks!
Inredning av ett modernt stort svart svart en-suite badrum, med ett platsbyggt badkar, blå väggar, klinkergolv i porslin, ett nedsänkt handfat, granitbänkskiva och blått golv
Inredning av ett modernt stort svart svart en-suite badrum, med ett platsbyggt badkar, blå väggar, klinkergolv i porslin, ett nedsänkt handfat, granitbänkskiva och blått golv
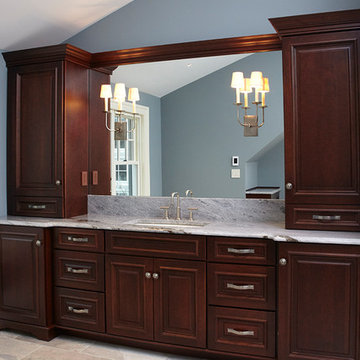
The dark cherry finish on these "Camelot" cabinets by Medallion Cabinetry added a masculine touch to this Master Bathroom. The two wall cabinets framing out the mirror provide plenty of additional storage.
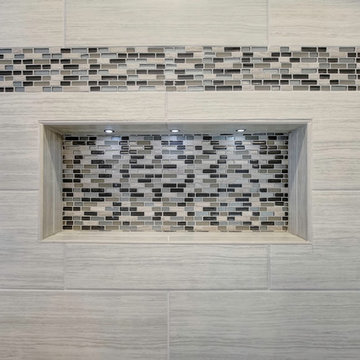
Idéer för funkis en-suite badrum, med grå skåp, ett fristående badkar, en öppen dusch, beige kakel, beige väggar, klinkergolv i keramik, granitbänkskiva, blått golv och dusch med gångjärnsdörr
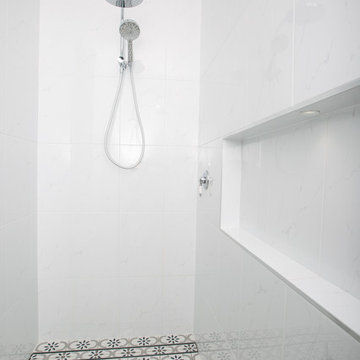
This large ensuite was designed to be spacious and practical. It features a large double basin vanity with a granite top, beautiful old English style chrome tap-ware and re-furbished old timber slabs to make shelf. It also features a walk-in open double shower with a central niche and built-in corner seat and hand-held combination shower rose on either end.
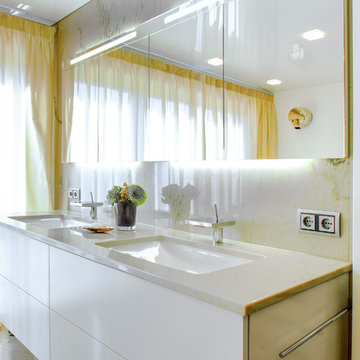
Idéer för mellanstora vintage badrum, med släta luckor, vita skåp, vita väggar, ett undermonterad handfat, granitbänkskiva, marmorgolv och blått golv
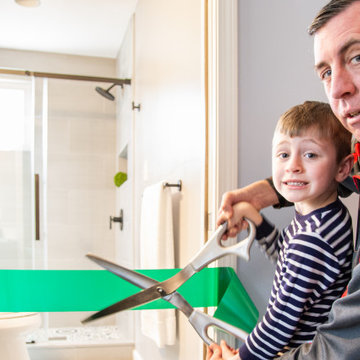
We divided 1 oddly planned bathroom into 2 whole baths to make this family of four SO happy! Mom even got her own special bathroom so she doesn't have to share with hubby and the 2 small boys any more. Megan's son was really excited to do the ribbon cutting for his Mom's new space!
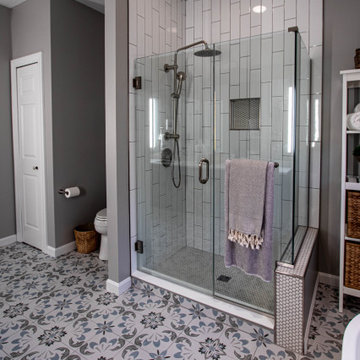
In this coastal master bath, the existing vanity cabinetry was repainted and the existing quartz countertop remained the same. The shower was tiled to the ceiling with 4x16 Catch Ice Glossy white subway tile. Also installed is a Corian shower threshold in Glacier White, 12x12 niche, coordinating Mosaic decorative tile in the 12x12 niche and shower floor. On the main floor is Emser Reminisce Wynd ceramic tile. A Caol floor mounted tub filler with hand shower in brushed nickel, Pulse SeaBreeze II multifunction shower head/hand shower in brushed nickel and a Signature Hardware Boyce 56” Acrylic Freestanding tub.
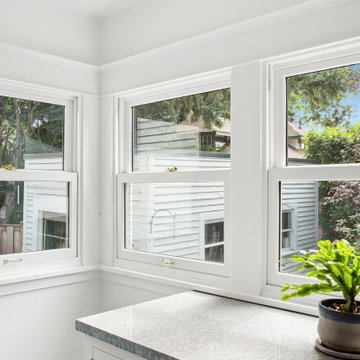
The owners of this beautiful 1908 NE Portland home wanted to breathe new life into their unfinished basement and dysfunctional main-floor bathroom and mudroom. Our goal was to create comfortable and practical spaces, while staying true to the preferences of the homeowners and age of the home.
The existing half bathroom and mudroom were situated in what was originally an enclosed back porch. The homeowners wanted to create a full bathroom on the main floor, along with a functional mudroom off the back entrance. Our team completely gutted the space, reframed the walls, leveled the flooring, and installed upgraded amenities, including a solid surface shower, custom cabinetry, blue tile and marmoleum flooring, and Marvin wood windows.
In the basement, we created a laundry room, designated workshop and utility space, and a comfortable family area to shoot pool. The renovated spaces are now up-to-code with insulated and finished walls, heating & cooling, epoxy flooring, and refurbished windows.
The newly remodeled spaces achieve the homeowner's desire for function, comfort, and to preserve the unique quality & character of their 1908 residence.
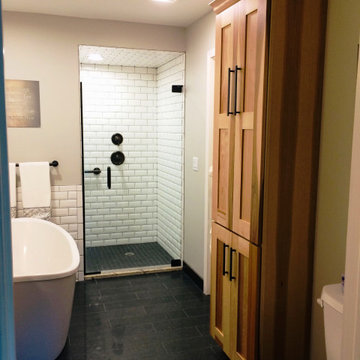
Rustic bath – vanity & linen cabinet.
Wellborn Cabinet
Bristol door in Natural Hickory.
Inredning av ett rustikt beige beige badrum, med skåp i shakerstil, skåp i mellenmörkt trä, vit kakel, tunnelbanekakel, klinkergolv i keramik, granitbänkskiva och blått golv
Inredning av ett rustikt beige beige badrum, med skåp i shakerstil, skåp i mellenmörkt trä, vit kakel, tunnelbanekakel, klinkergolv i keramik, granitbänkskiva och blått golv
186 foton på badrum, med granitbänkskiva och blått golv
5
