3 911 foton på badrum, med granitbänkskiva och dusch med duschdraperi
Sortera efter:
Budget
Sortera efter:Populärt i dag
41 - 60 av 3 911 foton
Artikel 1 av 3

Here we have the first story bathroom, as you can see we have a wooden double sink vanity with this beautiful oval mirror. The wall mounted sinks on the white subway backsplash give it this sleek aesthetic. Instead of going for the traditional floor tile, we opted to go with brick as the floor.

Transforming this small bathroom into a wheelchair accessible retreat was no easy task. Incorporating unattractive grab bars and making them look seamless was the goal. A floating vanity / countertop allows for roll up accessibility and the live edge of the granite countertops make if feel luxurious. Double sinks for his and hers sides plus medicine cabinet storage helped for this minimal feel of neutrals and breathability. The barn door opens for wheelchair movement but can be closed for the perfect amount of privacy.

Bathroom Remodel completed and what a treat.
Customer supplied us with photos of their freshly completed bathroom remodel. Schluter® Shower System completed with a beautiful hexagon tile combined with a white subway tile. Accented Niche in shower combined with a matching threshold. Wood plank flooring warms the space with grey painted vanity cabinets and quartz vanity top.
Making Your Home Beautiful One Room at a Time…
French Creek Designs Kitchen & Bath Design Studio - where selections begin. Let us design and dream with you. Overwhelmed on where to start that Home Improvement, Kitchen or Bath Project? Let our designers video conference or sit down with you and take the overwhelming out of the picture and assist in choosing your materials. Whether new construction, full remodel or just a partial remodel, we can help you to make it an enjoyable experience to design your dream space. Call to schedule a free design consultation today with one of our exceptional designers. 307-337-4500
#openforbusiness #casper #wyoming #casperbusiness #frenchcreekdesigns #shoplocal #casperwyoming #kitchenremodeling #bathremodeling #kitchendesigners #bathdesigners #cabinets #countertops #knobsandpulls #sinksandfaucets #flooring #tileandmosiacs #laundryremodel #homeimprovement
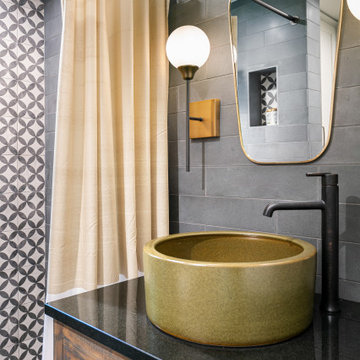
A small guest bath is high style with rugged tile finishes, a heavy glazed vessel sink and oil rubbed bronze fixtures. A standard shower curtain is hung on ball chain for drama.
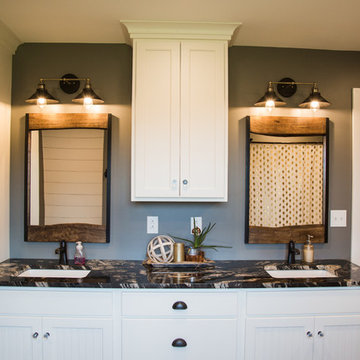
Lutography
Inspiration för mellanstora lantliga svart en-suite badrum, med luckor med infälld panel, vita skåp, ett badkar i en alkov, en dusch/badkar-kombination, en toalettstol med hel cisternkåpa, grå väggar, vinylgolv, ett undermonterad handfat, granitbänkskiva, brunt golv och dusch med duschdraperi
Inspiration för mellanstora lantliga svart en-suite badrum, med luckor med infälld panel, vita skåp, ett badkar i en alkov, en dusch/badkar-kombination, en toalettstol med hel cisternkåpa, grå väggar, vinylgolv, ett undermonterad handfat, granitbänkskiva, brunt golv och dusch med duschdraperi

Custom Surface Solutions (www.css-tile.com) - Owner Craig Thompson (512) 966-8296. This project shows a complete remodel of a Guest Bathroom.. New Kohler Soaker Tub with Delta Ashlyn shower faucet and multi-function head. New Vanity with 36" sink base and 15" Drawer Base cabinet. Tebas Black Granite countertop. Miseno 21" undermount sink, Delta Ashlyn Single Hole faucet. 12 x 24 Quartzite Iron tile using vertical aligned layout pattern. Gray wood grain 8 x 40 plank floor tile using aligned layout pattern.

Homeowner and GB General Contractors Inc had a long-standing relationship, this project was the 3rd time that the Owners’ and Contractor had worked together on remodeling or build. Owners’ wanted to do a small remodel on their 1970's brick home in preparation for their upcoming retirement.
In the beginning "the idea" was to make a few changes, the final result, however, turned to a complete demo (down to studs) of the existing 2500 sf including the addition of an enclosed patio and oversized 2 car garage.
Contractor and Owners’ worked seamlessly together to create a home that can be enjoyed and cherished by the family for years to come. The Owners’ dreams of a modern farmhouse with "old world styles" by incorporating repurposed wood, doors, and other material from a barn that was on the property.
The transforming was stunning, from dark and dated to a bright, spacious, and functional. The entire project is a perfect example of close communication between Owners and Contractors.
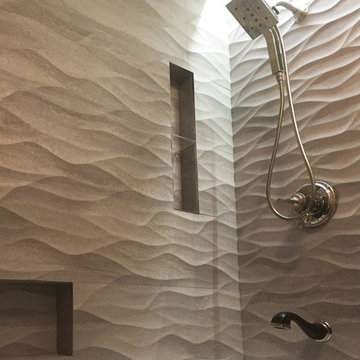
This bathroom renovation used high-end fixtures and materials to create a contemporary and efficient new bathroom.
Modern inredning av ett litet svart svart badrum med dusch, med möbel-liknande, bruna skåp, ett badkar i en alkov, en dusch/badkar-kombination, en toalettstol med hel cisternkåpa, grå kakel, porslinskakel, grå väggar, klinkergolv i porslin, ett undermonterad handfat, granitbänkskiva, grått golv och dusch med duschdraperi
Modern inredning av ett litet svart svart badrum med dusch, med möbel-liknande, bruna skåp, ett badkar i en alkov, en dusch/badkar-kombination, en toalettstol med hel cisternkåpa, grå kakel, porslinskakel, grå väggar, klinkergolv i porslin, ett undermonterad handfat, granitbänkskiva, grått golv och dusch med duschdraperi
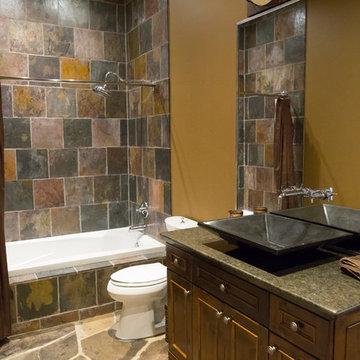
Idéer för ett mellanstort rustikt badrum med dusch, med luckor med infälld panel, bruna skåp, ett platsbyggt badkar, en dusch/badkar-kombination, flerfärgad kakel, skifferkakel, skiffergolv, ett fristående handfat, granitbänkskiva, brunt golv, dusch med duschdraperi, en toalettstol med separat cisternkåpa och bruna väggar
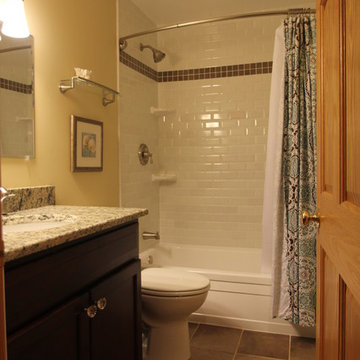
West Construction LLC
Klassisk inredning av ett mellanstort badrum, med skåp i shakerstil, skåp i mörkt trä, ett badkar i en alkov, en dusch/badkar-kombination, vit kakel, tunnelbanekakel, beige väggar, ett undermonterad handfat, granitbänkskiva, klinkergolv i keramik, brunt golv och dusch med duschdraperi
Klassisk inredning av ett mellanstort badrum, med skåp i shakerstil, skåp i mörkt trä, ett badkar i en alkov, en dusch/badkar-kombination, vit kakel, tunnelbanekakel, beige väggar, ett undermonterad handfat, granitbänkskiva, klinkergolv i keramik, brunt golv och dusch med duschdraperi
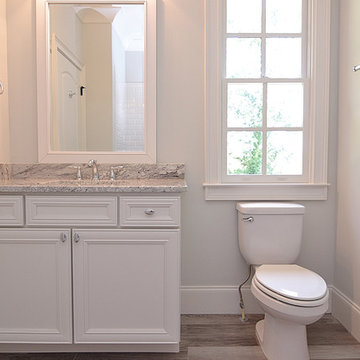
Inspiration för ett mellanstort vintage flerfärgad flerfärgat en-suite badrum, med luckor med infälld panel, vita skåp, ett badkar i en alkov, en dusch/badkar-kombination, en toalettstol med separat cisternkåpa, vit kakel, tunnelbanekakel, vita väggar, ett undermonterad handfat, granitbänkskiva, beiget golv och dusch med duschdraperi
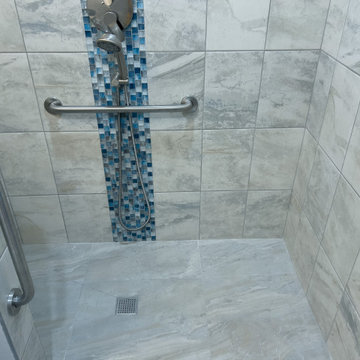
Beautiful roll-in handicap shower with large floor to ceiling tile, and small blue tile accents. This handicap shower was part of a home extension to create a in-law suite with handicap accessible on-suite.
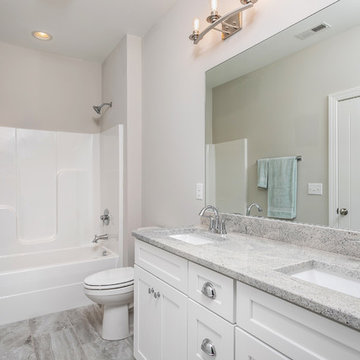
Modern inredning av ett litet vit vitt en-suite badrum, med skåp i shakerstil, vita skåp, ett badkar i en alkov, en dusch/badkar-kombination, beige väggar, klinkergolv i porslin, ett undermonterad handfat, granitbänkskiva och dusch med duschdraperi
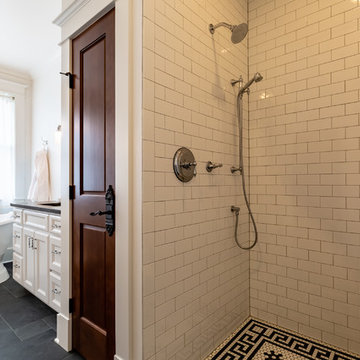
Idéer för ett klassiskt svart en-suite badrum, med luckor med infälld panel, vita skåp, ett badkar med tassar, en öppen dusch, en toalettstol med hel cisternkåpa, vit kakel, keramikplattor, vita väggar, skiffergolv, ett undermonterad handfat, granitbänkskiva, grått golv och dusch med duschdraperi

Deep in the woods, this mountain cabin just outside Asheville, NC, was designed as the perfect weekend getaway space. The owner uses it as an Airbnb for income. From the wooden cathedral ceiling to the nature-inspired loft railing, from the wood-burning free-standing stove, to the stepping stone walkways—everything is geared toward easy relaxation. For maximum interior space usage, the sleeping loft is accessed via an outside stairway.
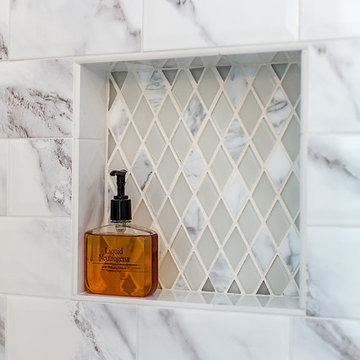
Guest Bathroom Renovation by VMAX in Richmond, VA
Foto på ett mellanstort vintage vit badrum för barn, med skåp i shakerstil, grå skåp, ett badkar i en alkov, en dusch/badkar-kombination, en toalettstol med separat cisternkåpa, vit kakel, porslinskakel, grå väggar, klinkergolv i porslin, ett undermonterad handfat, granitbänkskiva, vitt golv och dusch med duschdraperi
Foto på ett mellanstort vintage vit badrum för barn, med skåp i shakerstil, grå skåp, ett badkar i en alkov, en dusch/badkar-kombination, en toalettstol med separat cisternkåpa, vit kakel, porslinskakel, grå väggar, klinkergolv i porslin, ett undermonterad handfat, granitbänkskiva, vitt golv och dusch med duschdraperi

Large scale ceramic tile with a super-tight grout joint makes maintenance easier the manage. Bright red accents continue the vibrant character of the home into the bath.
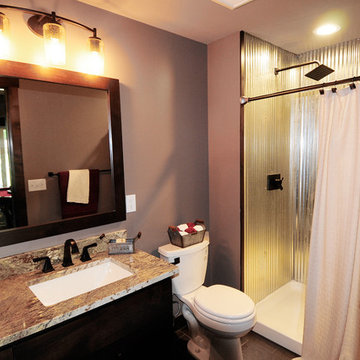
Bob Geifer Photography
Bild på ett mellanstort rustikt badrum med dusch, med skåp i shakerstil, skåp i mörkt trä, en dusch i en alkov, en toalettstol med separat cisternkåpa, beige väggar, klinkergolv i porslin, ett undermonterad handfat, granitbänkskiva, brunt golv och dusch med duschdraperi
Bild på ett mellanstort rustikt badrum med dusch, med skåp i shakerstil, skåp i mörkt trä, en dusch i en alkov, en toalettstol med separat cisternkåpa, beige väggar, klinkergolv i porslin, ett undermonterad handfat, granitbänkskiva, brunt golv och dusch med duschdraperi
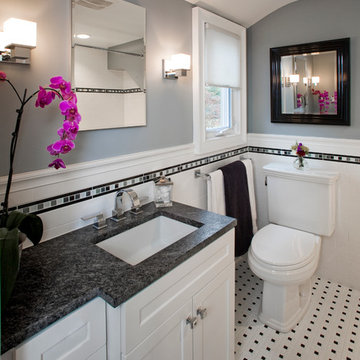
Klassisk inredning av ett litet en-suite badrum, med ett undermonterad handfat, skåp i shakerstil, vita skåp, granitbänkskiva, ett badkar i en alkov, en dusch/badkar-kombination, en toalettstol med separat cisternkåpa, vit kakel, tunnelbanekakel, klinkergolv i porslin, grå väggar, flerfärgat golv och dusch med duschdraperi
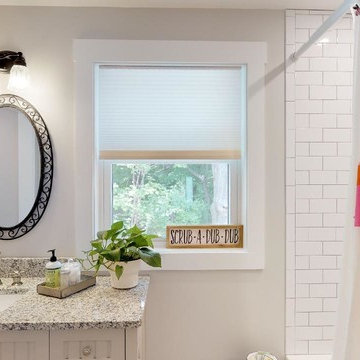
Idéer för ett mellanstort eklektiskt flerfärgad en-suite badrum, med luckor med upphöjd panel, vita skåp, ett badkar i en alkov, en dusch i en alkov, en toalettstol med hel cisternkåpa, vit kakel, tunnelbanekakel, klinkergolv i keramik, ett nedsänkt handfat, granitbänkskiva, vitt golv och dusch med duschdraperi
3 911 foton på badrum, med granitbänkskiva och dusch med duschdraperi
3
