30 foton på badrum, med granitbänkskiva och rosa golv
Sortera efter:
Budget
Sortera efter:Populärt i dag
21 - 30 av 30 foton
Artikel 1 av 3
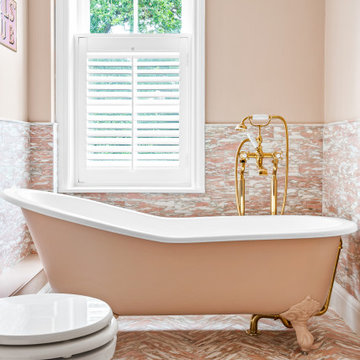
Tailormade pink & gold bathroom
Idéer för ett mellanstort modernt flerfärgad en-suite badrum, med ett fristående badkar, en dusch/badkar-kombination, rosa kakel, rosa väggar, mosaikgolv, ett nedsänkt handfat, granitbänkskiva och rosa golv
Idéer för ett mellanstort modernt flerfärgad en-suite badrum, med ett fristående badkar, en dusch/badkar-kombination, rosa kakel, rosa väggar, mosaikgolv, ett nedsänkt handfat, granitbänkskiva och rosa golv
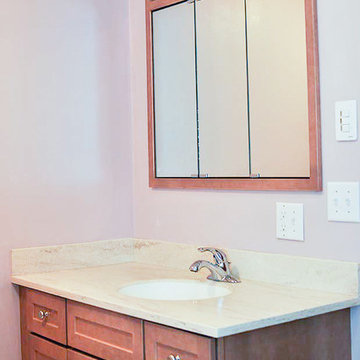
This bathroom community project remodel was designed by Jeff from our Manchester showroom and Building Home for Dreams for Marines organization. This remodel features six drawer and one door vanity with recessed panel door style and brown stain finish. It also features matching medicine cabinet frame, a granite counter top with a yellow color and standard square edge. Other features include shower unit with seat, handicap accessible shower base and chrome plumbing fixtures and hardware.
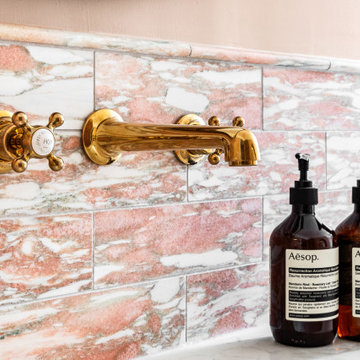
Tailormade pink & gold bathroom
Modern inredning av ett mellanstort flerfärgad flerfärgat en-suite badrum, med ett fristående badkar, en dusch/badkar-kombination, rosa kakel, rosa väggar, mosaikgolv, ett nedsänkt handfat, granitbänkskiva och rosa golv
Modern inredning av ett mellanstort flerfärgad flerfärgat en-suite badrum, med ett fristående badkar, en dusch/badkar-kombination, rosa kakel, rosa väggar, mosaikgolv, ett nedsänkt handfat, granitbänkskiva och rosa golv

This bathroom community project remodel was designed by Jeff from our Manchester showroom and Building Home for Dreams for Marines organization. This remodel features six drawer and one door vanity with recessed panel door style and brown stain finish. It also features matching medicine cabinet frame, a granite counter top with a yellow color and standard square edge. Other features include shower unit with seat, handicap accessible shower base and chrome plumbing fixtures and hardware.
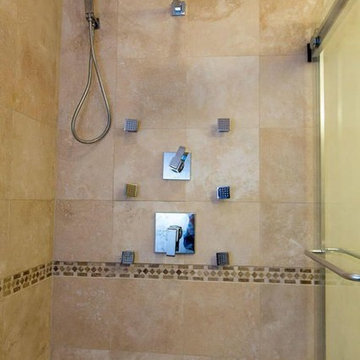
Idéer för att renovera ett mellanstort vintage en-suite badrum, med skåp i shakerstil, skåp i mörkt trä, en dusch i en alkov, en toalettstol med separat cisternkåpa, beige kakel, travertinkakel, beige väggar, marmorgolv, ett undermonterad handfat, granitbänkskiva, rosa golv och dusch med skjutdörr
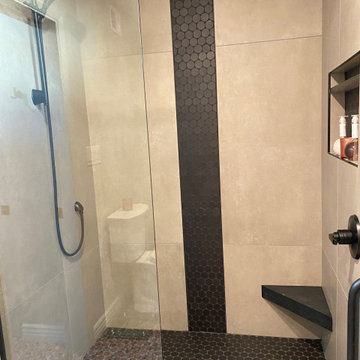
4006 E. Dahlia Drive
Phoenix, AZ 85032
Foto på ett mellanstort 60 tals svart badrum, med skåp i shakerstil, vita skåp, ett fristående badkar, en kantlös dusch, en toalettstol med hel cisternkåpa, svart kakel, porslinskakel, vita väggar, terrazzogolv, ett undermonterad handfat, granitbänkskiva, rosa golv och dusch med gångjärnsdörr
Foto på ett mellanstort 60 tals svart badrum, med skåp i shakerstil, vita skåp, ett fristående badkar, en kantlös dusch, en toalettstol med hel cisternkåpa, svart kakel, porslinskakel, vita väggar, terrazzogolv, ett undermonterad handfat, granitbänkskiva, rosa golv och dusch med gångjärnsdörr
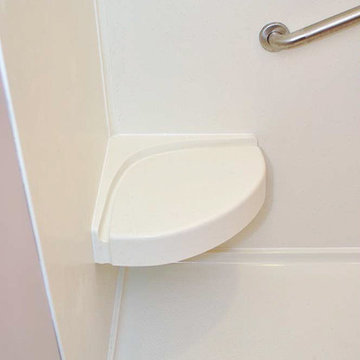
This bathroom community project remodel was designed by Jeff from our Manchester showroom and Building Home for Dreams for Marines organization. This remodel features six drawer and one door vanity with recessed panel door style and brown stain finish. It also features matching medicine cabinet frame, a granite counter top with a yellow color and standard square edge. Other features include shower unit with seat, handicap accessible shower base and chrome plumbing fixtures and hardware.
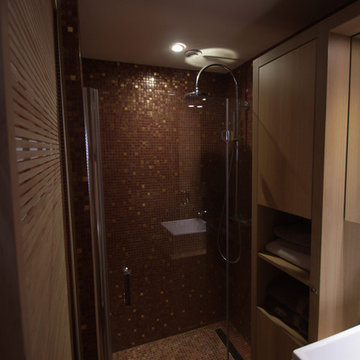
La douche à l'italienne ainsi que les murs qui entourent le bloc de salle de bain ont été décorés avec une mosaïque Bisazza. La salle de bain étant semi-ouverte sur la chambre, il était important de soigner son style !
Crédits de la photo : Mojo Home
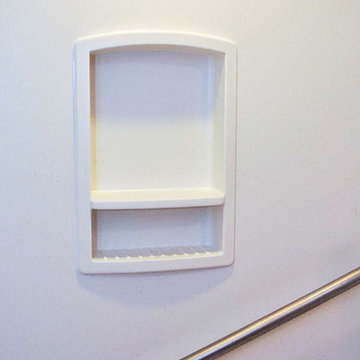
This bathroom community project remodel was designed by Jeff from our Manchester showroom and Building Home for Dreams for Marines organization. This remodel features six drawer and one door vanity with recessed panel door style and brown stain finish. It also features matching medicine cabinet frame, a granite counter top with a yellow color and standard square edge. Other features include shower unit with seat, handicap accessible shower base and chrome plumbing fixtures and hardware.
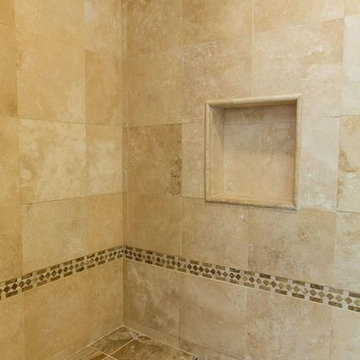
Inspiration för ett mellanstort vintage en-suite badrum, med skåp i shakerstil, skåp i mörkt trä, en dusch i en alkov, en toalettstol med separat cisternkåpa, beige kakel, travertinkakel, beige väggar, marmorgolv, ett undermonterad handfat, granitbänkskiva, rosa golv och dusch med skjutdörr
30 foton på badrum, med granitbänkskiva och rosa golv
2
