119 foton på badrum, med granitbänkskiva
Sortera efter:
Budget
Sortera efter:Populärt i dag
81 - 100 av 119 foton
Artikel 1 av 3
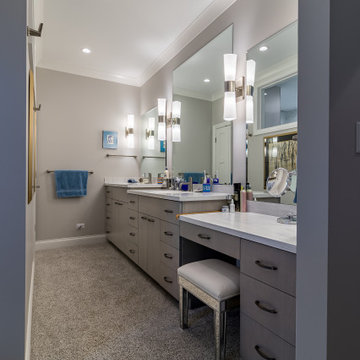
Foto på ett funkis vit en-suite badrum, med skåp i shakerstil, grå skåp, grå väggar, ett undermonterad handfat, granitbänkskiva och grått golv
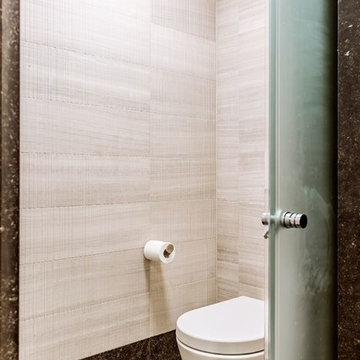
The renovation included a full gut of the existing space: 2 bathrooms, a kitchen, living room, 2 bedrooms, an office, and garden.
Inredning av ett modernt stort svart svart en-suite badrum, med släta luckor, vita skåp, en dusch i en alkov, en vägghängd toalettstol, beige kakel, keramikplattor, beige väggar, klinkergolv i keramik, ett undermonterad handfat, granitbänkskiva, svart golv och dusch med gångjärnsdörr
Inredning av ett modernt stort svart svart en-suite badrum, med släta luckor, vita skåp, en dusch i en alkov, en vägghängd toalettstol, beige kakel, keramikplattor, beige väggar, klinkergolv i keramik, ett undermonterad handfat, granitbänkskiva, svart golv och dusch med gångjärnsdörr
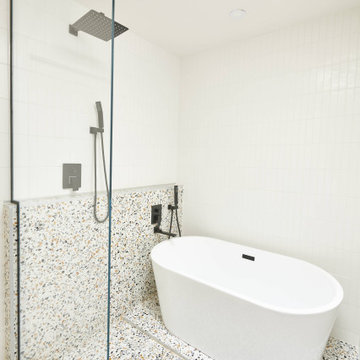
Une salle de bain en terrazzo
Exempel på ett mellanstort retro vit vitt en-suite badrum, med släta luckor, skåp i ljust trä, ett platsbyggt badkar, en öppen dusch, vit kakel, mosaik, vita väggar, terrazzogolv, ett integrerad handfat, granitbänkskiva, flerfärgat golv och med dusch som är öppen
Exempel på ett mellanstort retro vit vitt en-suite badrum, med släta luckor, skåp i ljust trä, ett platsbyggt badkar, en öppen dusch, vit kakel, mosaik, vita väggar, terrazzogolv, ett integrerad handfat, granitbänkskiva, flerfärgat golv och med dusch som är öppen
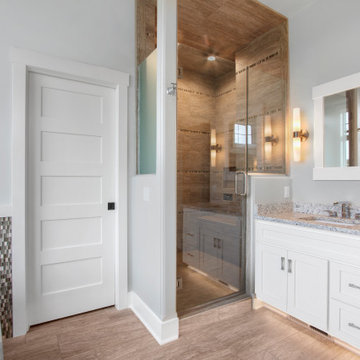
Inspiration för ett mellanstort vit vitt en-suite badrum, med luckor med infälld panel, vita skåp, ett fristående badkar, en hörndusch, en toalettstol med separat cisternkåpa, beige kakel, glasskiva, grå väggar, klinkergolv i keramik, ett undermonterad handfat, granitbänkskiva, beiget golv och dusch med gångjärnsdörr
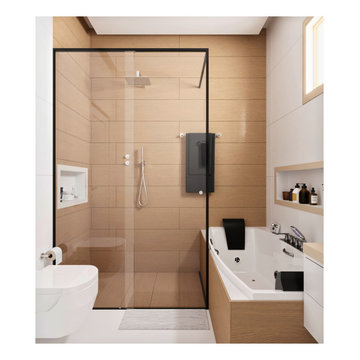
Location: Amparo, Brazil
Type: Interior
Architecture: Residential
Visualization: Moura Archviz
Softwares: 3ds Max, Corona Renderer
Idéer för att renovera ett litet funkis beige beige badrum med dusch, med beige skåp, vit kakel, keramikplattor, vita väggar, klinkergolv i keramik, granitbänkskiva, vitt golv och dusch med skjutdörr
Idéer för att renovera ett litet funkis beige beige badrum med dusch, med beige skåp, vit kakel, keramikplattor, vita väggar, klinkergolv i keramik, granitbänkskiva, vitt golv och dusch med skjutdörr

Transitional compact Master bath remodeling with a beautiful design. Custom dark wood double under mount sinks vanity type with the granite countertop and LED mirrors. The built-in vanity was with raised panel. The tile was from porcelain (Made in the USA) to match the overall color theme. The bathroom also includes a drop-in bathtub and a one-pieces toilet. The flooring was from porcelain with the same beige color to match the overall color theme.
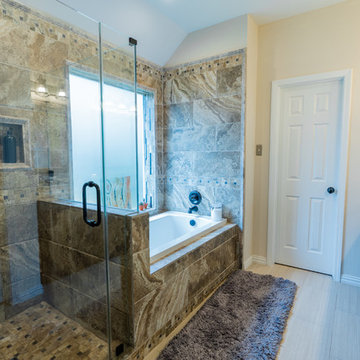
(Shower & Tub Overlook)
Transitional compact Master bath remodeling with a beautiful design. Custom dark wood double under mount sinks vanity type with the granite countertop and LED mirrors. The built-in vanity was with raised panel. The tile was from porcelain (Made in the USA) to match the overall color theme. The bathroom also includes a drop-in bathtub and a one-pieces toilet. The flooring was from porcelain with the same beige color to match the overall color theme.
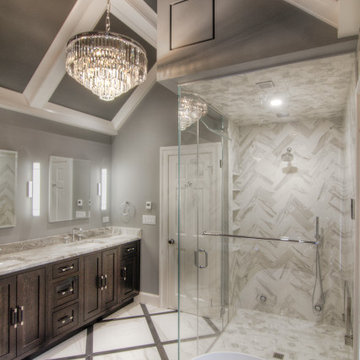
Complete remodel of a master bathroom. A new steam shower and stand alone tub with an electric fireplace creates a relaxing space after a long day.
Foto på ett stort funkis beige en-suite badrum, med luckor med infälld panel, skåp i mörkt trä, ett fristående badkar, en kantlös dusch, en toalettstol med separat cisternkåpa, flerfärgad kakel, porslinskakel, grå väggar, klinkergolv i porslin, ett undermonterad handfat, granitbänkskiva, flerfärgat golv och dusch med gångjärnsdörr
Foto på ett stort funkis beige en-suite badrum, med luckor med infälld panel, skåp i mörkt trä, ett fristående badkar, en kantlös dusch, en toalettstol med separat cisternkåpa, flerfärgad kakel, porslinskakel, grå väggar, klinkergolv i porslin, ett undermonterad handfat, granitbänkskiva, flerfärgat golv och dusch med gångjärnsdörr
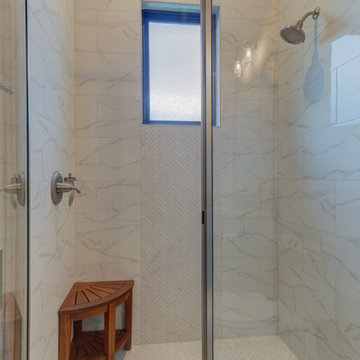
Inspiration för ett mellanstort vintage grå grått badrum för barn, med skåp i shakerstil, grå skåp, en öppen dusch, en toalettstol med separat cisternkåpa, vit kakel, porslinskakel, vita väggar, klinkergolv i porslin, ett undermonterad handfat, granitbänkskiva, grått golv och dusch med gångjärnsdörr

This 6,000sf luxurious custom new construction 5-bedroom, 4-bath home combines elements of open-concept design with traditional, formal spaces, as well. Tall windows, large openings to the back yard, and clear views from room to room are abundant throughout. The 2-story entry boasts a gently curving stair, and a full view through openings to the glass-clad family room. The back stair is continuous from the basement to the finished 3rd floor / attic recreation room.
The interior is finished with the finest materials and detailing, with crown molding, coffered, tray and barrel vault ceilings, chair rail, arched openings, rounded corners, built-in niches and coves, wide halls, and 12' first floor ceilings with 10' second floor ceilings.
It sits at the end of a cul-de-sac in a wooded neighborhood, surrounded by old growth trees. The homeowners, who hail from Texas, believe that bigger is better, and this house was built to match their dreams. The brick - with stone and cast concrete accent elements - runs the full 3-stories of the home, on all sides. A paver driveway and covered patio are included, along with paver retaining wall carved into the hill, creating a secluded back yard play space for their young children.
Project photography by Kmieick Imagery.
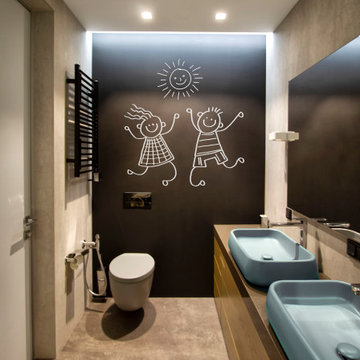
Exempel på ett mellanstort modernt brun brunt toalett, med släta luckor, bruna skåp, en vägghängd toalettstol, grå kakel, porslinskakel, grå väggar, klinkergolv i porslin, ett nedsänkt handfat, granitbänkskiva och brunt golv

This 6,000sf luxurious custom new construction 5-bedroom, 4-bath home combines elements of open-concept design with traditional, formal spaces, as well. Tall windows, large openings to the back yard, and clear views from room to room are abundant throughout. The 2-story entry boasts a gently curving stair, and a full view through openings to the glass-clad family room. The back stair is continuous from the basement to the finished 3rd floor / attic recreation room.
The interior is finished with the finest materials and detailing, with crown molding, coffered, tray and barrel vault ceilings, chair rail, arched openings, rounded corners, built-in niches and coves, wide halls, and 12' first floor ceilings with 10' second floor ceilings.
It sits at the end of a cul-de-sac in a wooded neighborhood, surrounded by old growth trees. The homeowners, who hail from Texas, believe that bigger is better, and this house was built to match their dreams. The brick - with stone and cast concrete accent elements - runs the full 3-stories of the home, on all sides. A paver driveway and covered patio are included, along with paver retaining wall carved into the hill, creating a secluded back yard play space for their young children.
Project photography by Kmieick Imagery.

Idéer för ett litet modernt vit toalett, med öppna hyllor, vita skåp, en toalettstol med hel cisternkåpa, mosaikgolv, ett undermonterad handfat, granitbänkskiva och svart golv
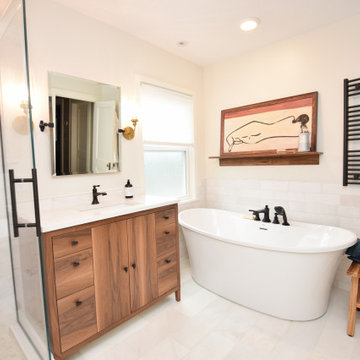
Idéer för att renovera ett mellanstort funkis vit vitt en-suite badrum, med släta luckor, skåp i mellenmörkt trä, ett fristående badkar, en hörndusch, en toalettstol med hel cisternkåpa, vit kakel, keramikplattor, vita väggar, ett undermonterad handfat, granitbänkskiva, vitt golv och dusch med gångjärnsdörr
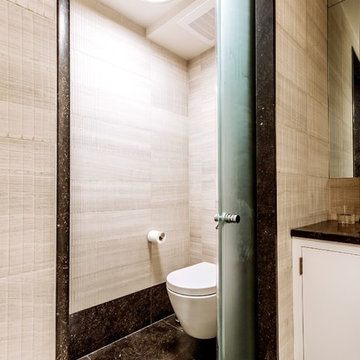
The renovation included a full gut of the existing space: 2 bathrooms, a kitchen, living room, 2 bedrooms, an office, and garden.
Idéer för att renovera ett stort funkis svart svart en-suite badrum, med släta luckor, vita skåp, en dusch i en alkov, en vägghängd toalettstol, beige kakel, keramikplattor, beige väggar, klinkergolv i keramik, ett undermonterad handfat, granitbänkskiva, svart golv och dusch med gångjärnsdörr
Idéer för att renovera ett stort funkis svart svart en-suite badrum, med släta luckor, vita skåp, en dusch i en alkov, en vägghängd toalettstol, beige kakel, keramikplattor, beige väggar, klinkergolv i keramik, ett undermonterad handfat, granitbänkskiva, svart golv och dusch med gångjärnsdörr
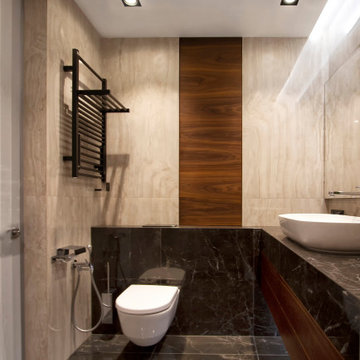
Foto på ett mellanstort funkis svart toalett, med släta luckor, bruna skåp, en vägghängd toalettstol, beige kakel, porslinskakel, beige väggar, klinkergolv i porslin, ett nedsänkt handfat, granitbänkskiva och svart golv
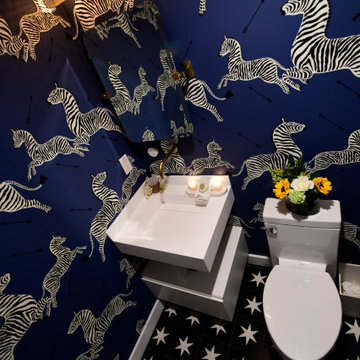
Modern inredning av ett litet vit vitt toalett, med öppna hyllor, vita skåp, en toalettstol med hel cisternkåpa, mosaikgolv, ett undermonterad handfat, granitbänkskiva och svart golv
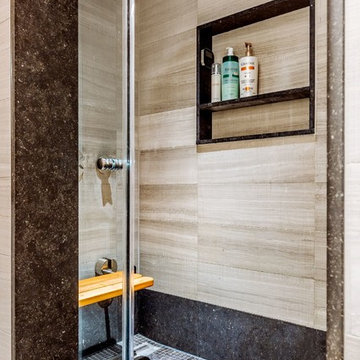
The renovation included a full gut of the existing space: 2 bathrooms, a kitchen, living room, 2 bedrooms, an office, and garden.
Inspiration för ett stort funkis svart svart en-suite badrum, med släta luckor, vita skåp, en dusch i en alkov, en vägghängd toalettstol, beige kakel, keramikplattor, beige väggar, klinkergolv i keramik, ett undermonterad handfat, granitbänkskiva, svart golv och dusch med gångjärnsdörr
Inspiration för ett stort funkis svart svart en-suite badrum, med släta luckor, vita skåp, en dusch i en alkov, en vägghängd toalettstol, beige kakel, keramikplattor, beige väggar, klinkergolv i keramik, ett undermonterad handfat, granitbänkskiva, svart golv och dusch med gångjärnsdörr
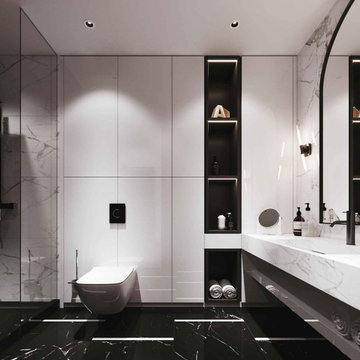
Студия ремонта и дизайна Eurospecstroy service.
Мы являемся победителями конкурса лучшая студия дизайна интерьера в Минске.
Создаём функциональный дизайн, а не просто красивое изображение и мы чувствуем ответственность за ваш интерьер. Понимаем, что важно, какими вещами себя окружает человек.
Стоимость наших проектов:
Технический - 14$ за м2
Визуализация - 14$ за м2
Полный дизайн проект - 24$ за м2
Стоимость реализации данного дизайн проекта:
6.000$
Наш сайт
https://eurospecstroy.by/
Телефон для связи:
+375 29 320 64 20
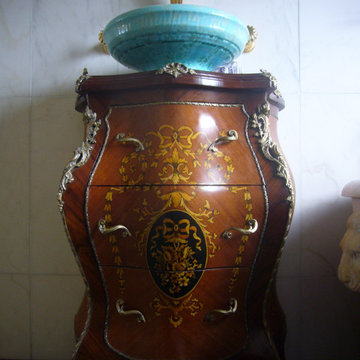
A complete reproduction of an ancient roman style bathroom , including solid clawfoot bath carved from marble.
A french antique side table was converted into a vanity.
Mosaic floor was designed and measured on site here in Sydney and made in Milan Italy , then imported in sheets for installation.
119 foton på badrum, med granitbänkskiva
5
