451 foton på badrum, med grön kakel och dusch med duschdraperi
Sortera efter:
Budget
Sortera efter:Populärt i dag
121 - 140 av 451 foton
Artikel 1 av 3
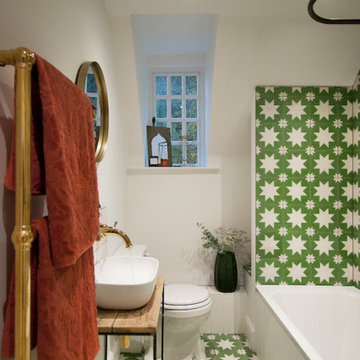
Bild på ett litet eklektiskt beige beige badrum med dusch, med möbel-liknande, skåp i slitet trä, ett platsbyggt badkar, en dusch/badkar-kombination, en toalettstol med hel cisternkåpa, grön kakel, cementkakel, vita väggar, cementgolv, ett fristående handfat, träbänkskiva, grönt golv och dusch med duschdraperi

The back of this 1920s brick and siding Cape Cod gets a compact addition to create a new Family room, open Kitchen, Covered Entry, and Master Bedroom Suite above. European-styling of the interior was a consideration throughout the design process, as well as with the materials and finishes. The project includes all cabinetry, built-ins, shelving and trim work (even down to the towel bars!) custom made on site by the home owner.
Photography by Kmiecik Imagery
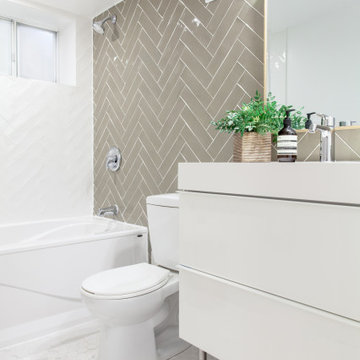
Inspiration för små skandinaviska vitt badrum med dusch, med släta luckor, vita skåp, ett badkar i en alkov, en dusch/badkar-kombination, en toalettstol med hel cisternkåpa, grön kakel, keramikplattor, vita väggar, klinkergolv i porslin, ett integrerad handfat, bänkskiva i kvartsit, vitt golv och dusch med duschdraperi
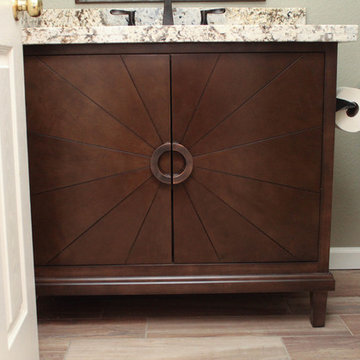
Bild på ett litet rustikt flerfärgad flerfärgat badrum för barn, med möbel-liknande, skåp i mörkt trä, ett badkar i en alkov, en dusch i en alkov, en toalettstol med separat cisternkåpa, grön kakel, keramikplattor, gröna väggar, klinkergolv i porslin, ett undermonterad handfat, granitbänkskiva, brunt golv och dusch med duschdraperi
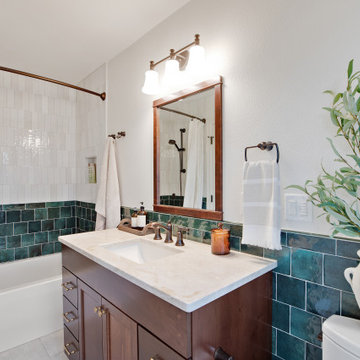
This guest bathroom renovation features green Bedrosians Cloe tile wainscoting on the lower section and white for the upper section of the shower walls.
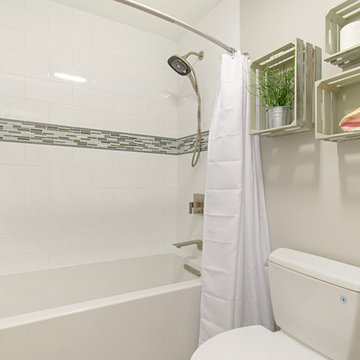
This gorgeous beach condo sits on the banks of the Pacific ocean in Solana Beach, CA. The previous design was dark, heavy and out of scale for the square footage of the space. We removed an outdated bulit in, a column that was not supporting and all the detailed trim work. We replaced it with white kitchen cabinets, continuous vinyl plank flooring and clean lines throughout. The entry was created by pulling the lower portion of the bookcases out past the wall to create a foyer. The shelves are open to both sides so the immediate view of the ocean is not obstructed. New patio sliders now open in the center to continue the view. The shiplap ceiling was updated with a fresh coat of paint and smaller LED can lights. The bookcases are the inspiration color for the entire design. Sea glass green, the color of the ocean, is sprinkled throughout the home. The fireplace is now a sleek contemporary feel with a tile surround. The mantel is made from old barn wood. A very special slab of quartzite was used for the bookcase counter, dining room serving ledge and a shelf in the laundry room. The kitchen is now white and bright with glass tile that reflects the colors of the water. The hood and floating shelves have a weathered finish to reflect drift wood. The laundry room received a face lift starting with new moldings on the door, fresh paint, a rustic cabinet and a stone shelf. The guest bathroom has new white tile with a beachy mosaic design and a fresh coat of paint on the vanity. New hardware, sinks, faucets, mirrors and lights finish off the design. The master bathroom used to be open to the bedroom. We added a wall with a barn door for privacy. The shower has been opened up with a beautiful pebble tile water fall. The pebbles are repeated on the vanity with a natural edge finish. The vanity received a fresh paint job, new hardware, faucets, sinks, mirrors and lights. The guest bedroom has a custom double bunk with reading lamps for the kiddos. This space now reflects the community it is in, and we have brought the beach inside.
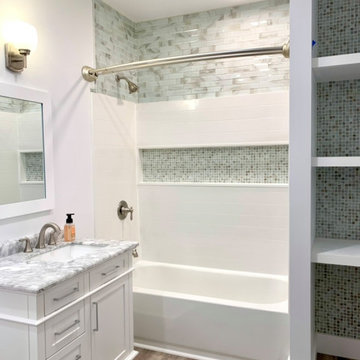
basement bathroom with shower kit and glass tile.
Foto på ett mellanstort funkis badrum för barn, med vita skåp, ett badkar i en alkov, en dusch i en alkov, en toalettstol med separat cisternkåpa, grön kakel, glaskakel, vita väggar, vinylgolv, ett undermonterad handfat, marmorbänkskiva, brunt golv och dusch med duschdraperi
Foto på ett mellanstort funkis badrum för barn, med vita skåp, ett badkar i en alkov, en dusch i en alkov, en toalettstol med separat cisternkåpa, grön kakel, glaskakel, vita väggar, vinylgolv, ett undermonterad handfat, marmorbänkskiva, brunt golv och dusch med duschdraperi
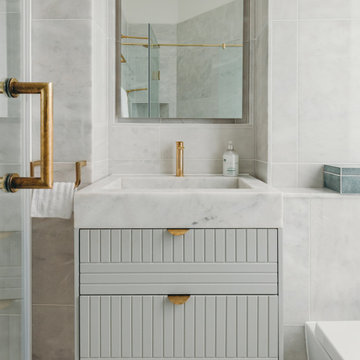
Housed in a heritage Georgian townhouse near London’s Hyde Park, this project provided a prime opportunity to integrate a subtly luxurious aesthetic into a graceful historic apartment that was once immortalised in the ‘70s in artist David Hockney’s Mr and Mrs Clark and Percy. Light materials such as Calcutta marble, subtly patterned wallpapers and tiling, and a neutral colour palette were carefully orchestrated so as to not detract from the original double-height Victorian windows and intricate cornices, while striking furniture pieces by Jonathan Adler, Flos, Bert Frank, Coltex, and Cole & Son add a dose of mid-century flair. The result is a space that has been refreshed along modern sensibilities while retaining a sensitivity to its old-world charm.
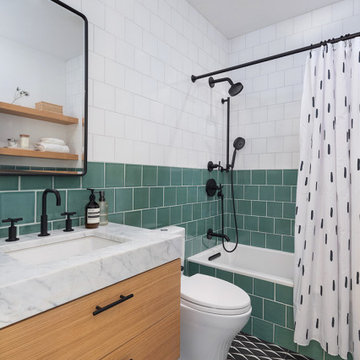
Idéer för att renovera ett litet vintage grå grått badrum för barn, med släta luckor, skåp i ljust trä, ett platsbyggt badkar, en dusch i en alkov, en toalettstol med separat cisternkåpa, grön kakel, keramikplattor, gröna väggar, klinkergolv i keramik, ett undermonterad handfat, marmorbänkskiva, svart golv och dusch med duschdraperi
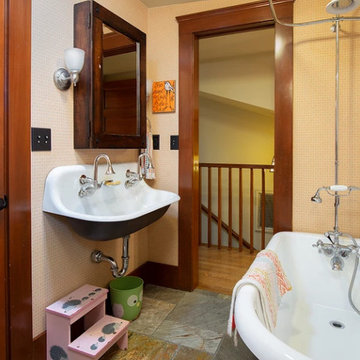
Idéer för att renovera ett mellanstort amerikanskt badrum för barn, med ett badkar med tassar, en dusch/badkar-kombination, en toalettstol med separat cisternkåpa, grön kakel, rosa väggar, skiffergolv, ett avlångt handfat, flerfärgat golv och dusch med duschdraperi
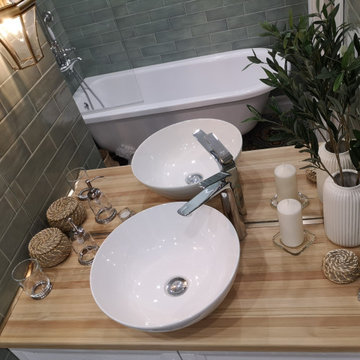
Inspiration för mellanstora medelhavsstil beige en-suite badrum, med luckor med infälld panel, vita skåp, ett badkar med tassar, en dusch/badkar-kombination, grön kakel, keramikplattor, gröna väggar, klinkergolv i porslin, ett nedsänkt handfat, träbänkskiva, grönt golv och dusch med duschdraperi
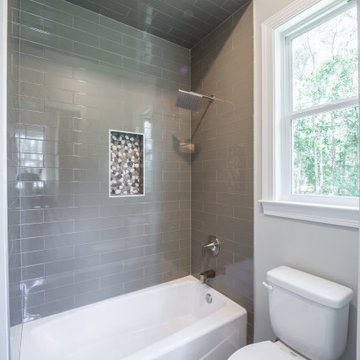
Custom guest bathroom with tile flooring and granite countertops.
Inspiration för ett mellanstort vintage svart svart badrum för barn, med släta luckor, vita skåp, ett badkar i en alkov, en dusch/badkar-kombination, en toalettstol med hel cisternkåpa, grön kakel, glaskakel, grå väggar, klinkergolv i keramik, ett undermonterad handfat, granitbänkskiva, grått golv och dusch med duschdraperi
Inspiration för ett mellanstort vintage svart svart badrum för barn, med släta luckor, vita skåp, ett badkar i en alkov, en dusch/badkar-kombination, en toalettstol med hel cisternkåpa, grön kakel, glaskakel, grå väggar, klinkergolv i keramik, ett undermonterad handfat, granitbänkskiva, grått golv och dusch med duschdraperi
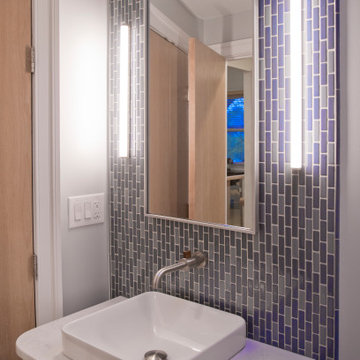
A two-bed, two-bath condo located in the Historic Capitol Hill neighborhood of Washington, DC was reimagined with the clean lined sensibilities and celebration of beautiful materials found in Mid-Century Modern designs. A soothing gray-green color palette sets the backdrop for cherry cabinetry and white oak floors. Specialty lighting, handmade tile, and a slate clad corner fireplace further elevate the space. A new Trex deck with cable railing system connects the home to the outdoors.
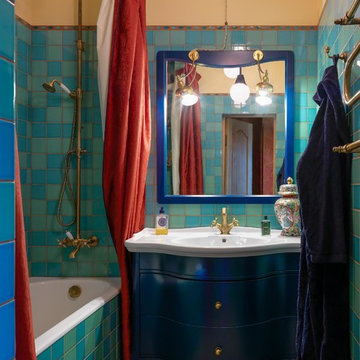
Дизайнер Алена Сковородникова
Фотограф Сергей Красюк
Inspiration för små 60 tals en-suite badrum, med släta luckor, blå skåp, ett badkar i en alkov, en dusch/badkar-kombination, grön kakel, keramikplattor, beige väggar, klinkergolv i keramik, ett konsol handfat, brunt golv och dusch med duschdraperi
Inspiration för små 60 tals en-suite badrum, med släta luckor, blå skåp, ett badkar i en alkov, en dusch/badkar-kombination, grön kakel, keramikplattor, beige väggar, klinkergolv i keramik, ett konsol handfat, brunt golv och dusch med duschdraperi
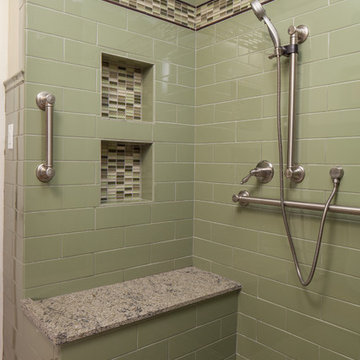
Previous bath tub was replaced with a low threshold shower with age in place features such as beautiful grab bars, hand held shower and bench
Michael Andrew, Photo Credit
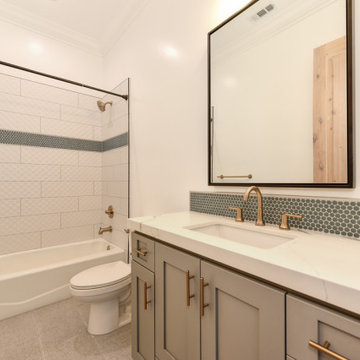
Foto på ett mellanstort funkis vit badrum för barn, med grå skåp, ett platsbyggt badkar, en dusch/badkar-kombination, en toalettstol med hel cisternkåpa, grön kakel, keramikplattor, vita väggar, klinkergolv i keramik, ett nedsänkt handfat, bänkskiva i kvarts, brunt golv och dusch med duschdraperi
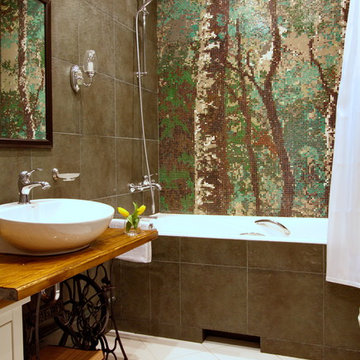
Александр Кирпичев
Inspiration för små eklektiska en-suite badrum, med ett badkar i en alkov, grön kakel, porslinskakel, klinkergolv i keramik, träbänkskiva, en dusch/badkar-kombination, ett fristående handfat och dusch med duschdraperi
Inspiration för små eklektiska en-suite badrum, med ett badkar i en alkov, grön kakel, porslinskakel, klinkergolv i keramik, träbänkskiva, en dusch/badkar-kombination, ett fristående handfat och dusch med duschdraperi
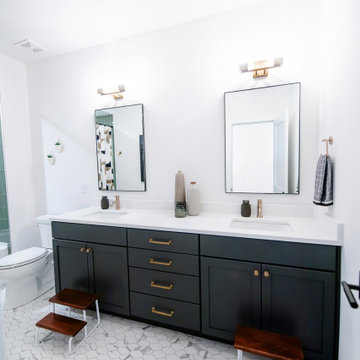
Exempel på ett modernt vit vitt badrum för barn, med luckor med infälld panel, grå skåp, ett platsbyggt badkar, en hörndusch, en toalettstol med separat cisternkåpa, grön kakel, keramikplattor, vita väggar, klinkergolv i keramik, ett undermonterad handfat, bänkskiva i kvartsit, vitt golv och dusch med duschdraperi
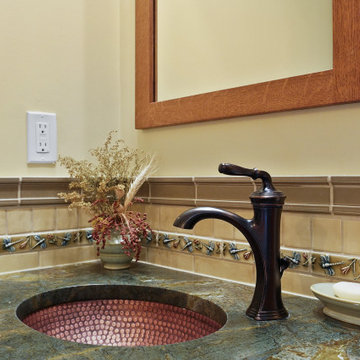
This custom home, sitting above the City within the hills of Corvallis, was carefully crafted with attention to the smallest detail. The homeowners came to us with a vision of their dream home, and it was all hands on deck between the G. Christianson team and our Subcontractors to create this masterpiece! Each room has a theme that is unique and complementary to the essence of the home, highlighted in the Swamp Bathroom and the Dogwood Bathroom. The home features a thoughtful mix of materials, using stained glass, tile, art, wood, and color to create an ambiance that welcomes both the owners and visitors with warmth. This home is perfect for these homeowners, and fits right in with the nature surrounding the home!
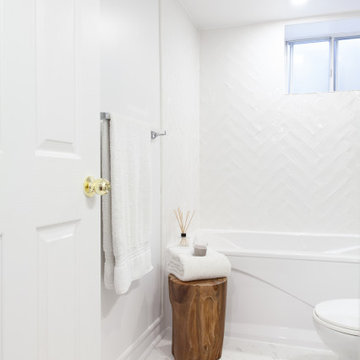
Bild på ett litet skandinaviskt vit vitt badrum med dusch, med släta luckor, vita skåp, ett badkar i en alkov, en dusch/badkar-kombination, en toalettstol med hel cisternkåpa, grön kakel, keramikplattor, vita väggar, klinkergolv i porslin, ett integrerad handfat, bänkskiva i kvartsit, vitt golv och dusch med duschdraperi
451 foton på badrum, med grön kakel och dusch med duschdraperi
7
