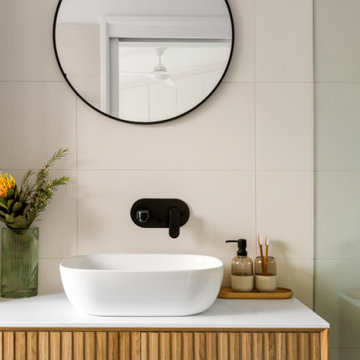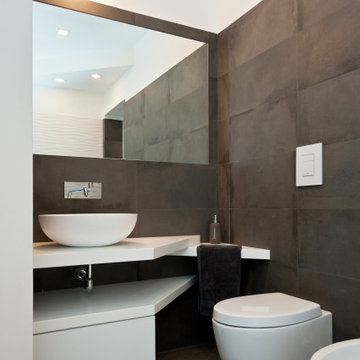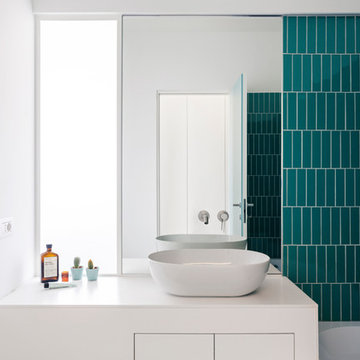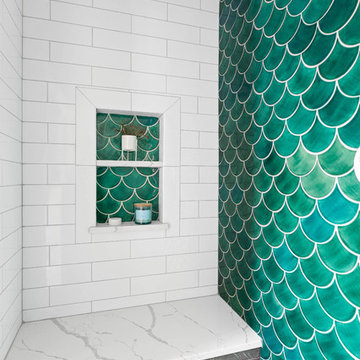1 775 foton på badrum, med grön kakel och ett fristående handfat
Sortera efter:
Budget
Sortera efter:Populärt i dag
1 - 20 av 1 775 foton
Artikel 1 av 3

Our lovely Small Diamond Escher floor tile compliments the stacked green bathroom tile creating a bathroom that will leave you mesmerized.
DESIGN
Jessica Davis
PHOTOS
Emily Followill Photography
Tile Shown: 3x12 in Rosemary; Small Diamond in Escher Pattern in Carbon Sand Dune, Rosemary

Snowberry Lane Photography
Idéer för stora maritima vitt en-suite badrum, med grå skåp, ett fristående badkar, en dusch i en alkov, grön kakel, klinkergolv i porslin, ett fristående handfat, bänkskiva i kvarts, grått golv, dusch med gångjärnsdörr, skåp i shakerstil, tunnelbanekakel och gröna väggar
Idéer för stora maritima vitt en-suite badrum, med grå skåp, ett fristående badkar, en dusch i en alkov, grön kakel, klinkergolv i porslin, ett fristående handfat, bänkskiva i kvarts, grått golv, dusch med gångjärnsdörr, skåp i shakerstil, tunnelbanekakel och gröna väggar

Green and pink guest bathroom with green metro tiles. brass hardware and pink sink.
Idéer för ett stort eklektiskt vit en-suite badrum, med skåp i mörkt trä, ett fristående badkar, en öppen dusch, grön kakel, keramikplattor, rosa väggar, marmorgolv, ett fristående handfat, marmorbänkskiva, grått golv och med dusch som är öppen
Idéer för ett stort eklektiskt vit en-suite badrum, med skåp i mörkt trä, ett fristående badkar, en öppen dusch, grön kakel, keramikplattor, rosa väggar, marmorgolv, ett fristående handfat, marmorbänkskiva, grått golv och med dusch som är öppen

Open concept home built for entertaining, Spanish inspired colors & details, known as the Hacienda Chic style from Interior Designer Ashley Astleford, ASID, TBAE, BPN Photography: Dan Piassick of PiassickPhoto

Modern inredning av ett vit vitt badrum, med släta luckor, skåp i mellenmörkt trä, en kantlös dusch, grön kakel, ett fristående handfat, vitt golv och med dusch som är öppen

This Ohana model ATU tiny home is contemporary and sleek, cladded in cedar and metal. The slanted roof and clean straight lines keep this 8x28' tiny home on wheels looking sharp in any location, even enveloped in jungle. Cedar wood siding and metal are the perfect protectant to the elements, which is great because this Ohana model in rainy Pune, Hawaii and also right on the ocean.
A natural mix of wood tones with dark greens and metals keep the theme grounded with an earthiness.
Theres a sliding glass door and also another glass entry door across from it, opening up the center of this otherwise long and narrow runway. The living space is fully equipped with entertainment and comfortable seating with plenty of storage built into the seating. The window nook/ bump-out is also wall-mounted ladder access to the second loft.
The stairs up to the main sleeping loft double as a bookshelf and seamlessly integrate into the very custom kitchen cabinets that house appliances, pull-out pantry, closet space, and drawers (including toe-kick drawers).
A granite countertop slab extends thicker than usual down the front edge and also up the wall and seamlessly cases the windowsill.
The bathroom is clean and polished but not without color! A floating vanity and a floating toilet keep the floor feeling open and created a very easy space to clean! The shower had a glass partition with one side left open- a walk-in shower in a tiny home. The floor is tiled in slate and there are engineered hardwood flooring throughout.

Our clients wanted to add on to their 1950's ranch house, but weren't sure whether to go up or out. We convinced them to go out, adding a Primary Suite addition with bathroom, walk-in closet, and spacious Bedroom with vaulted ceiling. To connect the addition with the main house, we provided plenty of light and a built-in bookshelf with detailed pendant at the end of the hall. The clients' style was decidedly peaceful, so we created a wet-room with green glass tile, a door to a small private garden, and a large fir slider door from the bedroom to a spacious deck. We also used Yakisugi siding on the exterior, adding depth and warmth to the addition. Our clients love using the tub while looking out on their private paradise!

Bild på ett litet funkis vit vitt badrum med dusch, med skåp i ljust trä, en dusch i en alkov, grön kakel, mosaik, vita väggar, ett fristående handfat, grått golv, dusch med gångjärnsdörr och en toalettstol med hel cisternkåpa

Sage green bathroom tiles, paired with a timber vanity and arch recessed mirrored cabinets. Feature round wall light. Above counter basins and taps. Brushed nickel tapwear.
Kaleen Townhouses
Interior design and styling by Studio Black Interiors
Build by REP Building
Photography by Hcreations

Antique dresser turned tiled bathroom vanity has custom screen walls built to provide privacy between the multi green tiled shower and neutral colored and zen ensuite bedroom.

A two-bed, two-bath condo located in the Historic Capitol Hill neighborhood of Washington, DC was reimagined with the clean lined sensibilities and celebration of beautiful materials found in Mid-Century Modern designs. A soothing gray-green color palette sets the backdrop for cherry cabinetry and white oak floors. Specialty lighting, handmade tile, and a slate clad corner fireplace further elevate the space. A new Trex deck with cable railing system connects the home to the outdoors.

Green Bathroom, Wood Vanity, Small Bathroom Renovations, On the Ball Bathrooms
Foto på ett litet funkis beige en-suite badrum, med släta luckor, skåp i ljust trä, en öppen dusch, en toalettstol med hel cisternkåpa, grön kakel, stickkakel, grå väggar, klinkergolv i porslin, ett fristående handfat, träbänkskiva, vitt golv och med dusch som är öppen
Foto på ett litet funkis beige en-suite badrum, med släta luckor, skåp i ljust trä, en öppen dusch, en toalettstol med hel cisternkåpa, grön kakel, stickkakel, grå väggar, klinkergolv i porslin, ett fristående handfat, träbänkskiva, vitt golv och med dusch som är öppen

Tiny master bath has curbless shower with floor-to-ceiling Heath tile. IKEA floating vanity with marble vessel sink, and wall matte black faucet. Vintage mirror from Salvare Goods in LA. Wall niche with marble hex tile. Hanging sconce Kohler matte black shower set. Ceiling fixture from Rejuvenation

Idéer för mellanstora funkis vitt badrum med dusch, med öppna hyllor, vita skåp, grå kakel, grön kakel, porslinskakel, klinkergolv i porslin, ett fristående handfat och grått golv

Bagno comune: lavabo in ceramica in appoggio su mobile realizzato artigianalmente su disegno con piano in corian bianco e ante laccate bianche. Specchio a parete con rubinetteria a parete in acciaio. Piastrelle azzurre con posa verticale sfalsata. Finestra con vetro satina che affaccia sul secondo bagno

Snowberry Lane Photography
Inredning av ett maritimt stort vit vitt en-suite badrum, med grå skåp, ett fristående badkar, en dusch i en alkov, en toalettstol med hel cisternkåpa, grön kakel, mosaik, vita väggar, klinkergolv i porslin, ett fristående handfat, bänkskiva i kvarts, grått golv och dusch med gångjärnsdörr
Inredning av ett maritimt stort vit vitt en-suite badrum, med grå skåp, ett fristående badkar, en dusch i en alkov, en toalettstol med hel cisternkåpa, grön kakel, mosaik, vita väggar, klinkergolv i porslin, ett fristående handfat, bänkskiva i kvarts, grått golv och dusch med gångjärnsdörr

Jon Furley
Exempel på ett mellanstort klassiskt en-suite badrum, med öppna hyllor, skåp i ljust trä, ett fristående badkar, en toalettstol med separat cisternkåpa, grön kakel, tunnelbanekakel, vita väggar, ett fristående handfat, träbänkskiva, orange golv och mellanmörkt trägolv
Exempel på ett mellanstort klassiskt en-suite badrum, med öppna hyllor, skåp i ljust trä, ett fristående badkar, en toalettstol med separat cisternkåpa, grön kakel, tunnelbanekakel, vita väggar, ett fristående handfat, träbänkskiva, orange golv och mellanmörkt trägolv

Zen Master Bath
Inspiration för ett mellanstort orientaliskt en-suite badrum, med skåp i ljust trä, ett japanskt badkar, en hörndusch, en toalettstol med hel cisternkåpa, grön kakel, porslinskakel, gröna väggar, klinkergolv i porslin, ett fristående handfat, bänkskiva i kvarts, brunt golv och dusch med gångjärnsdörr
Inspiration för ett mellanstort orientaliskt en-suite badrum, med skåp i ljust trä, ett japanskt badkar, en hörndusch, en toalettstol med hel cisternkåpa, grön kakel, porslinskakel, gröna väggar, klinkergolv i porslin, ett fristående handfat, bänkskiva i kvarts, brunt golv och dusch med gångjärnsdörr

Sink and cabinet- no mirror yet.
Photos by Sundeep Grewal
Bild på ett litet funkis toalett, med skåp i ljust trä, grön kakel, keramikplattor, ljust trägolv, vita väggar, släta luckor, ett fristående handfat och brunt golv
Bild på ett litet funkis toalett, med skåp i ljust trä, grön kakel, keramikplattor, ljust trägolv, vita väggar, släta luckor, ett fristående handfat och brunt golv

Idéer för att renovera ett mycket stort funkis grön grönt en-suite badrum, med släta luckor, skåp i mellenmörkt trä, ett fristående badkar, en öppen dusch, grön kakel, marmorkakel, klinkergolv i keramik, ett fristående handfat, marmorbänkskiva, grått golv och med dusch som är öppen
1 775 foton på badrum, med grön kakel och ett fristående handfat
1
