1 362 foton på badrum, med grön kakel och ett nedsänkt handfat
Sortera efter:
Budget
Sortera efter:Populärt i dag
201 - 220 av 1 362 foton
Artikel 1 av 3
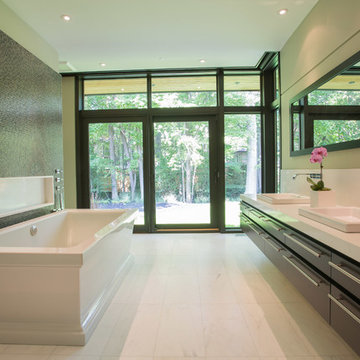
DAVID'S HOUSE - 3800 sq ft - Ontario, Canada
Idéer för att renovera ett stort funkis en-suite badrum, med ett nedsänkt handfat, släta luckor, skåp i mörkt trä, bänkskiva i kvarts, ett fristående badkar, en dusch i en alkov, en toalettstol med hel cisternkåpa, grön kakel, mosaik, gröna väggar, marmorgolv och vitt golv
Idéer för att renovera ett stort funkis en-suite badrum, med ett nedsänkt handfat, släta luckor, skåp i mörkt trä, bänkskiva i kvarts, ett fristående badkar, en dusch i en alkov, en toalettstol med hel cisternkåpa, grön kakel, mosaik, gröna väggar, marmorgolv och vitt golv
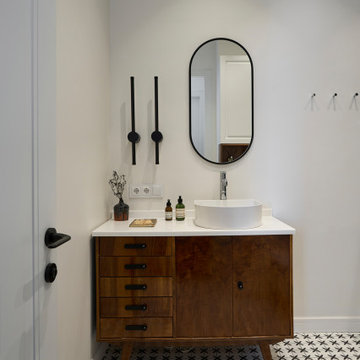
Klassisk inredning av ett mellanstort vit vitt en-suite badrum, med släta luckor, skåp i mörkt trä, ett fristående badkar, en vägghängd toalettstol, grön kakel, keramikplattor, vita väggar, klinkergolv i porslin, ett nedsänkt handfat, bänkskiva i akrylsten, vitt golv och dusch med duschdraperi
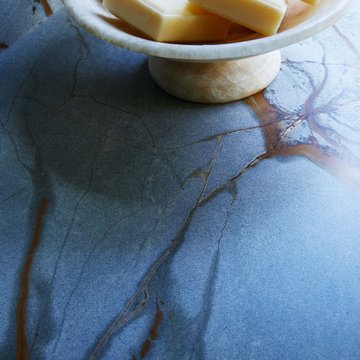
This unique, white marble countertop features splashes of dark brown and grey.
Exempel på ett rustikt vit vitt en-suite badrum, med turkosa skåp, grön kakel, ett nedsänkt handfat och marmorbänkskiva
Exempel på ett rustikt vit vitt en-suite badrum, med turkosa skåp, grön kakel, ett nedsänkt handfat och marmorbänkskiva
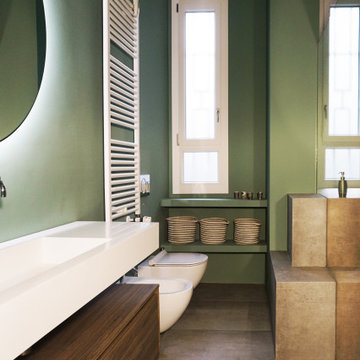
bagno
Modern inredning av ett stort vit vitt toalett, med släta luckor, bruna skåp, en toalettstol med separat cisternkåpa, grön kakel, porslinskakel, klinkergolv i porslin, ett nedsänkt handfat, träbänkskiva och grått golv
Modern inredning av ett stort vit vitt toalett, med släta luckor, bruna skåp, en toalettstol med separat cisternkåpa, grön kakel, porslinskakel, klinkergolv i porslin, ett nedsänkt handfat, träbänkskiva och grått golv
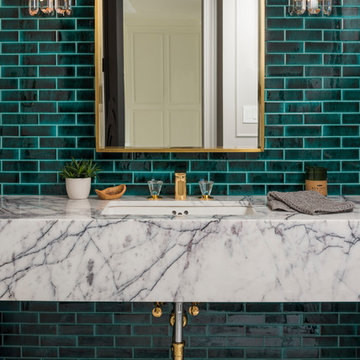
Striking, elegant powder room with Emerald Green tiles, marble counter top, marble flooring and brass plumbing fixtures.
Architect: Hierarchy Architecture + Design, PLLC
Interior Designer: JSE Interior Designs
Builder: True North
Photographer: Adam Kane Macchia
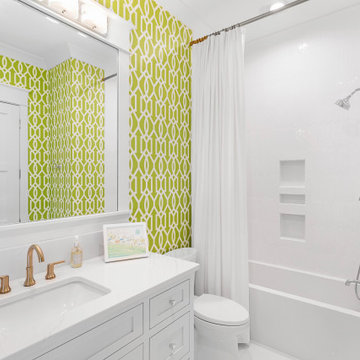
Exempel på ett mellanstort maritimt vit vitt badrum med dusch, med luckor med infälld panel, vita skåp, en toalettstol med hel cisternkåpa, grön kakel, gröna väggar, klinkergolv i porslin, ett nedsänkt handfat, laminatbänkskiva, vitt golv och dusch med duschdraperi
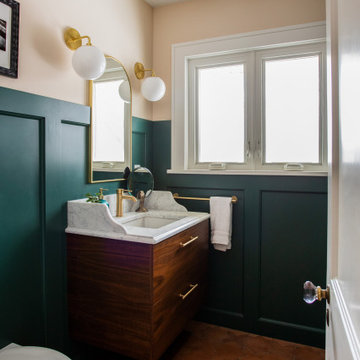
Idéer för mellanstora vintage vitt badrum med dusch, med släta luckor, skåp i mörkt trä, en dusch i en alkov, en vägghängd toalettstol, grön kakel, keramikplattor, gröna väggar, klinkergolv i keramik, ett nedsänkt handfat, marmorbänkskiva, rött golv och dusch med gångjärnsdörr
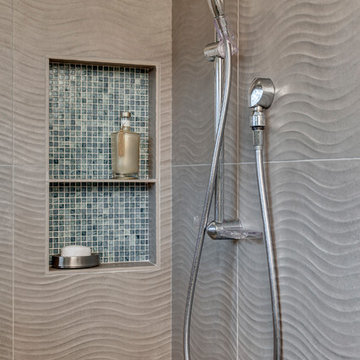
Custom LED feature wall (this is our main feature)
Freestanding tub
Quartz Countertops: PentalQuartz Mysterio
Medicine Cabinets: Robern M Series
Vanity Sinks: Toto Kiwami
Faucets: Hans Grohe Metris
Pental Sabbia wall tile
5/8” mosaic glass tile wall
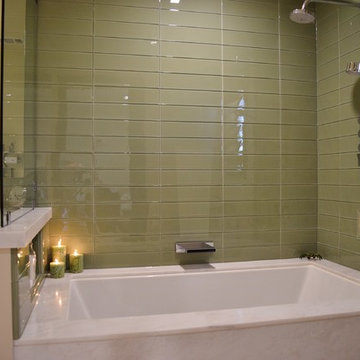
Photo - R.R.
THE JACOB CONTEMPORARY MASTER BATH:
The Bianca Marble tub, glass tile shower walls and shower head and hand held shower
Inspiration för ett mellanstort funkis en-suite badrum, med släta luckor, skåp i mörkt trä, en dusch/badkar-kombination, en toalettstol med hel cisternkåpa, grön kakel, glaskakel, marmorbänkskiva, ett hörnbadkar, gröna väggar, klinkergolv i keramik och ett nedsänkt handfat
Inspiration för ett mellanstort funkis en-suite badrum, med släta luckor, skåp i mörkt trä, en dusch/badkar-kombination, en toalettstol med hel cisternkåpa, grön kakel, glaskakel, marmorbänkskiva, ett hörnbadkar, gröna väggar, klinkergolv i keramik och ett nedsänkt handfat
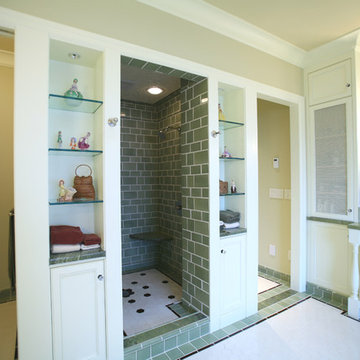
Master bath walk in shower
Klassisk inredning av ett stort en-suite badrum, med luckor med infälld panel, vita skåp, en dusch i en alkov, grön kakel, keramikplattor, beige väggar, klinkergolv i keramik, ett nedsänkt handfat och marmorbänkskiva
Klassisk inredning av ett stort en-suite badrum, med luckor med infälld panel, vita skåp, en dusch i en alkov, grön kakel, keramikplattor, beige väggar, klinkergolv i keramik, ett nedsänkt handfat och marmorbänkskiva
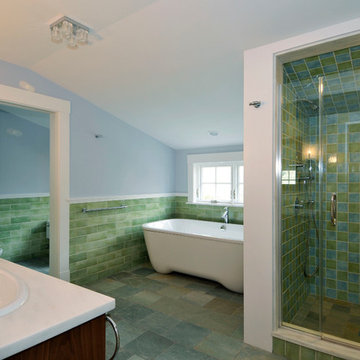
Inspiration för ett stort funkis en-suite badrum, med skåp i mellenmörkt trä, ett fristående badkar, en dusch i en alkov, blå kakel, grön kakel, tunnelbanekakel, blå väggar, skiffergolv, ett nedsänkt handfat och bänkskiva i kvarts
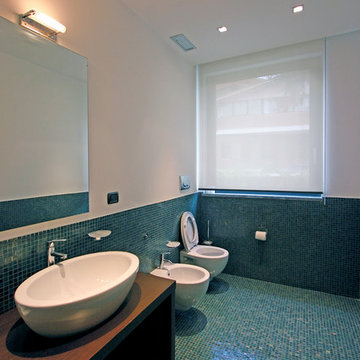
Franco Bernardini
Foto på ett mellanstort funkis badrum med dusch, med ett nedsänkt handfat, möbel-liknande, skåp i mellenmörkt trä, träbänkskiva, en dusch i en alkov, en vägghängd toalettstol, grön kakel, mosaik, mosaikgolv och blå väggar
Foto på ett mellanstort funkis badrum med dusch, med ett nedsänkt handfat, möbel-liknande, skåp i mellenmörkt trä, träbänkskiva, en dusch i en alkov, en vägghängd toalettstol, grön kakel, mosaik, mosaikgolv och blå väggar
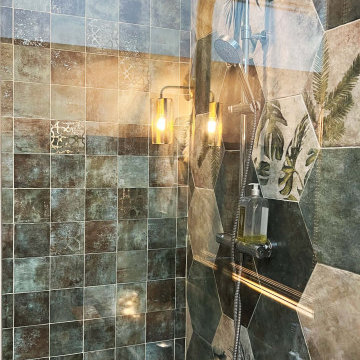
Création d'une salle d'eau dans uns style chaleureux. Pose d'un sol stratifié gris imitation bois adapté aux pièces d'eau. Douche habillée de carreaux de faïence de la collection ZYX Amazonia (tons vert/beige). Pose d'un grand miroir doré pour agrandir l'espace et le rendre plus chaud.
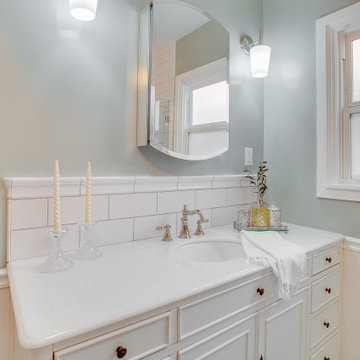
This classic vintage bathroom has it all. Claw-foot tub, mosaic black and white hexagon marble tile, glass shower and custom vanity.
Idéer för att renovera ett litet vintage vit vitt en-suite badrum, med möbel-liknande, vita skåp, ett badkar med tassar, en kantlös dusch, en toalettstol med hel cisternkåpa, grön kakel, gröna väggar, marmorgolv, ett nedsänkt handfat, marmorbänkskiva, flerfärgat golv och dusch med gångjärnsdörr
Idéer för att renovera ett litet vintage vit vitt en-suite badrum, med möbel-liknande, vita skåp, ett badkar med tassar, en kantlös dusch, en toalettstol med hel cisternkåpa, grön kakel, gröna väggar, marmorgolv, ett nedsänkt handfat, marmorbänkskiva, flerfärgat golv och dusch med gångjärnsdörr
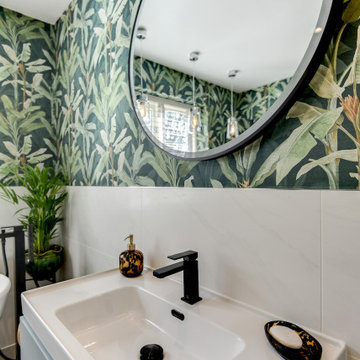
Luscious Bathroom in Storrington, West Sussex
A luscious green bathroom design is complemented by matt black accents and unique platform for a feature bath.
The Brief
The aim of this project was to transform a former bedroom into a contemporary family bathroom, complete with a walk-in shower and freestanding bath.
This Storrington client had some strong design ideas, favouring a green theme with contemporary additions to modernise the space.
Storage was also a key design element. To help minimise clutter and create space for decorative items an inventive solution was required.
Design Elements
The design utilises some key desirables from the client as well as some clever suggestions from our bathroom designer Martin.
The green theme has been deployed spectacularly, with metro tiles utilised as a strong accent within the shower area and multiple storage niches. All other walls make use of neutral matt white tiles at half height, with William Morris wallpaper used as a leafy and natural addition to the space.
A freestanding bath has been placed central to the window as a focal point. The bathing area is raised to create separation within the room, and three pendant lights fitted above help to create a relaxing ambience for bathing.
Special Inclusions
Storage was an important part of the design.
A wall hung storage unit has been chosen in a Fjord Green Gloss finish, which works well with green tiling and the wallpaper choice. Elsewhere plenty of storage niches feature within the room. These add storage for everyday essentials, decorative items, and conceal items the client may not want on display.
A sizeable walk-in shower was also required as part of the renovation, with designer Martin opting for a Crosswater enclosure in a matt black finish. The matt black finish teams well with other accents in the room like the Vado brassware and Eastbrook towel rail.
Project Highlight
The platformed bathing area is a great highlight of this family bathroom space.
It delivers upon the freestanding bath requirement of the brief, with soothing lighting additions that elevate the design. Wood-effect porcelain floor tiling adds an additional natural element to this renovation.
The End Result
The end result is a complete transformation from the former bedroom that utilised this space.
The client and our designer Martin have combined multiple great finishes and design ideas to create a dramatic and contemporary, yet functional, family bathroom space.
Discover how our expert designers can transform your own bathroom with a free design appointment and quotation. Arrange a free appointment in showroom or online.

This family of 5 was quickly out-growing their 1,220sf ranch home on a beautiful corner lot. Rather than adding a 2nd floor, the decision was made to extend the existing ranch plan into the back yard, adding a new 2-car garage below the new space - for a new total of 2,520sf. With a previous addition of a 1-car garage and a small kitchen removed, a large addition was added for Master Bedroom Suite, a 4th bedroom, hall bath, and a completely remodeled living, dining and new Kitchen, open to large new Family Room. The new lower level includes the new Garage and Mudroom. The existing fireplace and chimney remain - with beautifully exposed brick. The homeowners love contemporary design, and finished the home with a gorgeous mix of color, pattern and materials.
The project was completed in 2011. Unfortunately, 2 years later, they suffered a massive house fire. The house was then rebuilt again, using the same plans and finishes as the original build, adding only a secondary laundry closet on the main level.
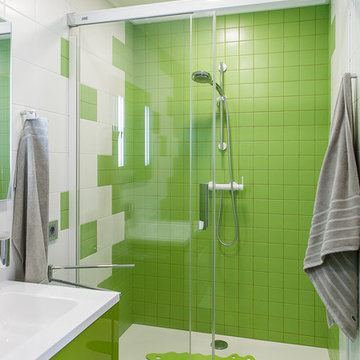
Exempel på ett modernt badrum med dusch, med släta luckor, gröna skåp, en dusch i en alkov, vit kakel, grön kakel och ett nedsänkt handfat
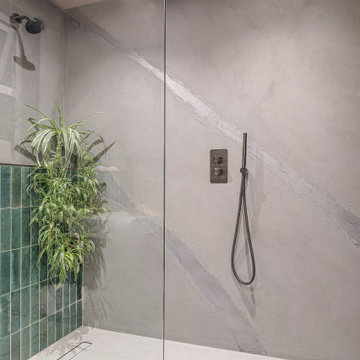
Another view into the large walk in shower from the centre of the room. Once again providing the perfect backdrop for our client's love of plant life. The simple impact of the raw, tactile finish of micro-cement.
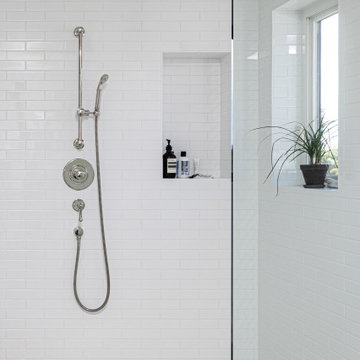
This primary bathroom exudes relaxing luxury. We created a beautiful open concept wet room that includes the tub and shower. And we always include niches!
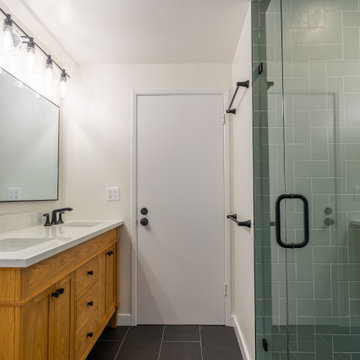
This modern shower remodel has the following features:
• Double Sink
• Large Mirror
• Vanity Lights
• Marble Countertop
• Black Tile Flooring
• Black Hexagon Tiles
1 362 foton på badrum, med grön kakel och ett nedsänkt handfat
11
