122 foton på badrum, med grön kakel och glasskiva
Sortera efter:
Budget
Sortera efter:Populärt i dag
21 - 40 av 122 foton
Artikel 1 av 3
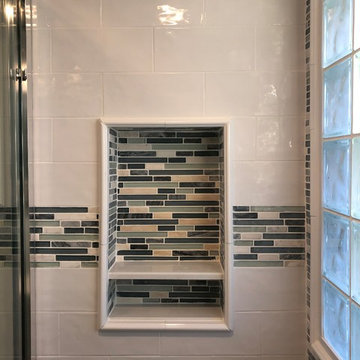
Double tiered shower niche! Pencil tile border w/ 2 marble shelves. The same pencil borders the glass blocks.
Modern inredning av ett litet vit vitt en-suite badrum, med skåp i shakerstil, vita skåp, grön kakel, glasskiva, vita väggar, klinkergolv i porslin och grått golv
Modern inredning av ett litet vit vitt en-suite badrum, med skåp i shakerstil, vita skåp, grön kakel, glasskiva, vita väggar, klinkergolv i porslin och grått golv
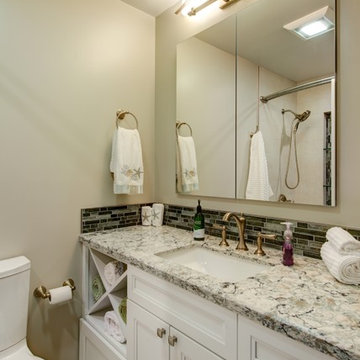
This kitchen remodel started with taking out a dividing wall to open the space and make room for the priority of having an island. With the homeowner loving to cook, the island gave ample work space near the fridge and range. Pull-out spice racks next to the range were added for additional convenience. Decorative lighting above and under the island were added to create an even more welcoming feel, and to highlight the beautiful island cabinetry.
Treve Johnson Photography
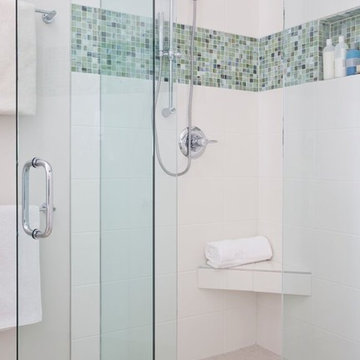
BETTER HOMES & GARDEN KITCHEN + BATH MAKEOVERS
"Sparkling mosaic glass tiles plus a cool white setting equal spacious, master bathroom bliss."
Photography: Christina Wedge
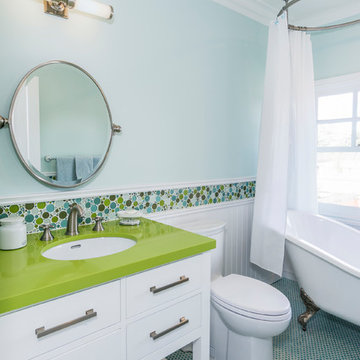
Inspiration för ett litet vintage badrum för barn, med möbel-liknande, skåp i mellenmörkt trä, en jacuzzi, en dusch/badkar-kombination, en toalettstol med hel cisternkåpa, grön kakel, glasskiva, blå väggar, mosaikgolv, ett undermonterad handfat, bänkskiva i kvarts och blått golv
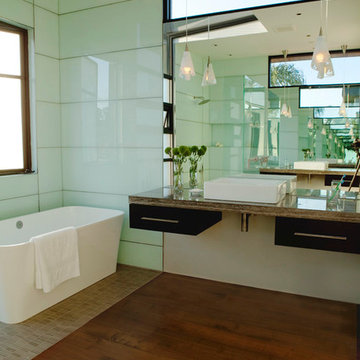
Annika Lundvall
Idéer för att renovera ett funkis badrum, med ett fristående handfat, ett fristående badkar, grön kakel, glasskiva och mellanmörkt trägolv
Idéer för att renovera ett funkis badrum, med ett fristående handfat, ett fristående badkar, grön kakel, glasskiva och mellanmörkt trägolv
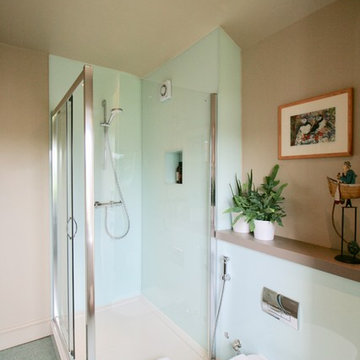
The owners of this Victorian terrace were recently retired and wanted to update their home so that they could continue to live there well into their retirement, so much of the work was focused on future proofing and making rooms more functional and accessible for them. We replaced the kitchen and bathroom, updated the bedroom and redecorated the rest of the house.
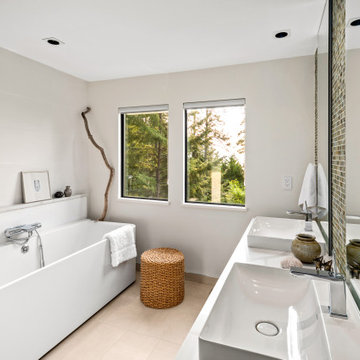
Our client fell in love with the original 80s style of this house. However, no part of it had been updated since it was built in 1981. Both the style and structure of the home needed to be drastically updated to turn this house into our client’s dream modern home. We are also excited to announce that this renovation has transformed this 80s house into a multiple award-winning home, including a major award for Renovator of the Year from the Vancouver Island Building Excellence Awards. The original layout for this home was certainly unique. In addition, there was wall-to-wall carpeting (even in the bathroom!) and a poorly maintained exterior.
There were several goals for the Modern Revival home. A new covered parking area, a more appropriate front entry, and a revised layout were all necessary. Therefore, it needed to have square footage added on as well as a complete interior renovation. One of the client’s key goals was to revive the modern 80s style that she grew up loving. Alfresco Living Design and A. Willie Design worked with Made to Last to help the client find creative solutions to their goals.

Master bathroom vanity in full length shaker style cabinets and two large matching mirrors now accommodate him and her and open flooring allows for full dressing area.
DreamMaker Bath & Kitchen
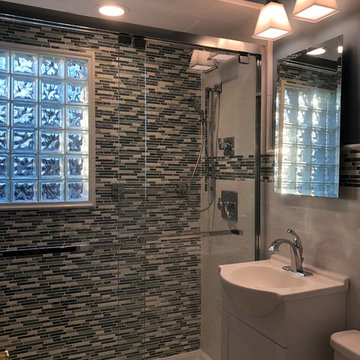
Removed the old window and installed glass blocks. Removed the old tub and installed an acrylic 5' shower pan.
This was a very small bathroom that just needed a gut-out and a modern renovation.
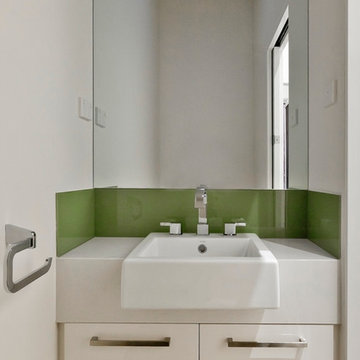
Inredning av ett modernt toalett, med släta luckor, vita skåp, grön kakel, glasskiva, vita väggar, ett fristående handfat och bänkskiva i kvarts
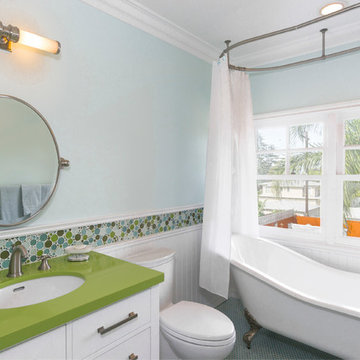
Inspiration för små klassiska badrum för barn, med möbel-liknande, skåp i mellenmörkt trä, en jacuzzi, en dusch/badkar-kombination, en toalettstol med hel cisternkåpa, grön kakel, glasskiva, blå väggar, mosaikgolv, ett undermonterad handfat, bänkskiva i kvarts och blått golv
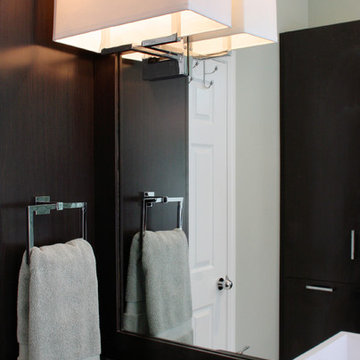
A master bath gets reinvented into a luxurious spa-like retreat in tranquil shades of aqua blue, crisp whites and rich bittersweet chocolate browns. A mix of materials including glass tiles, smooth riverstone rocks, honed granite and practical porcelain create a great textural palette that is soothing and inviting. The symmetrical vanities were anchored on the wall to make the floorplan feel more open and the clever use of space under the sink maximizes cabinet space. Oversize La Cava vessels perfectly balance the vanity tops and bright chrome accents in the plumbing components and vanity hardware adds just enough of a sparkle. Photo by Pete Maric.
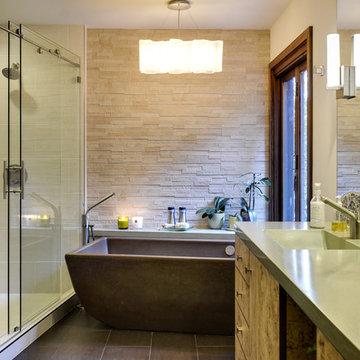
This beautiful custom bathroom remodel is designed to bring in natural elements from the surrounding redwood forest. The amazing bathroom has a custom heated concrete tub, custom cast concrete countertop, custom walnut doors and trim, olive wood cabinetry and a unique water jet tile layout.
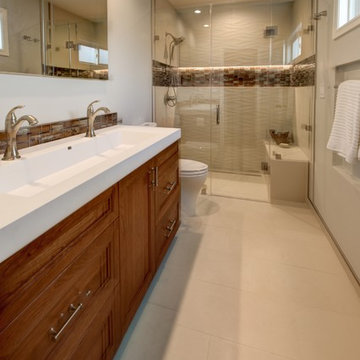
This kitchen remodel started with taking out a dividing wall to open the space and make room for the priority of having an island. With the homeowner loving to cook, the island gave ample work space near the fridge and range. Pull-out spice racks next to the range were added for additional convenience. Decorative lighting above and under the island were added to create an even more welcoming feel, and to highlight the beautiful island cabinetry.
Treve Johnson Photography
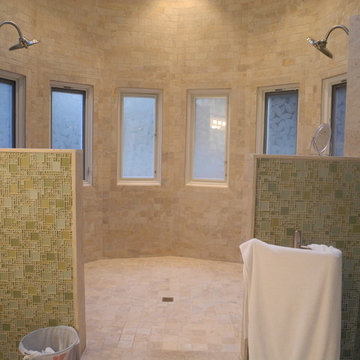
The homeowner tested our creativity and craftsmanship with this project. They wanted a grand bathroom and we provided them with this modern design. The open shower has green glass on the outside walls and porcelain tile in 3" x 6" format on the interior walls. The tile were installed on a scaffolding and took 3 weeks just to tile. The shower floor like all our shower floors are built with a product called Wedi. It is a waterproofing shower system that does not require any fiberglass.
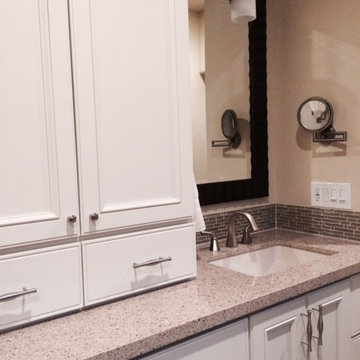
Suzanne Lasky, S Interior Design
A dated master bathroom from the early 1990's was transformed. A small shower and unused tub was changed into a 6'-0" long shower with dual shower heads, a grab bar, custom shower niches and ledges linear tile with glass accents and a smooth pebble floor. The vanity area was completely made over to maximize storage and lighten and brighten the space. Cream colored cabinets are complimented with a green glass mosaic back splash. Framed mirrors, light sconces, new wide spread brushed nickel faucets, a Caeser Stone counter top all combine to make a unique WOW design statement.
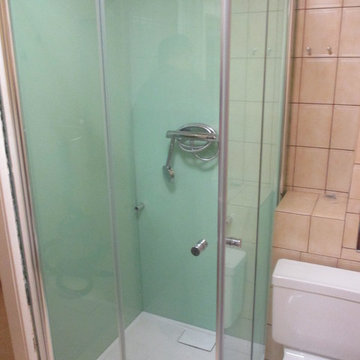
Kunden haben aufgrund einer BZ-Sanierung bei Freunden den Duschbereich mit Glasrückwänden gesehen - und sofort bei mir bestellt - höchst zufrieden
Modern inredning av ett mellanstort badrum med dusch, med en kantlös dusch, grön kakel och glasskiva
Modern inredning av ett mellanstort badrum med dusch, med en kantlös dusch, grön kakel och glasskiva
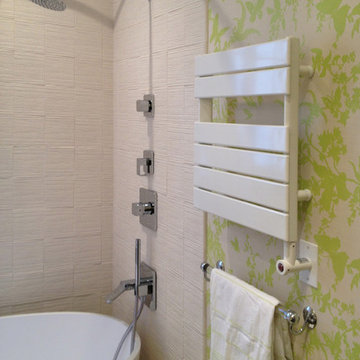
Modern inredning av ett mellanstort en-suite badrum, med ett nedsänkt handfat, släta luckor, vita skåp, marmorbänkskiva, grön kakel, glasskiva och gröna väggar
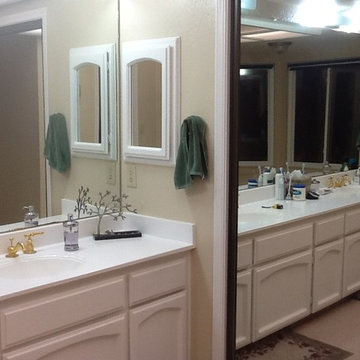
This before area was drab and monotone in color and divided by walls and that did not accentuate it's function or aesthetic appeal.
DreamMaker Bath & Kitchen
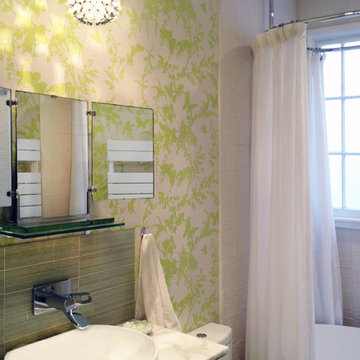
Idéer för ett mellanstort modernt en-suite badrum, med ett nedsänkt handfat, släta luckor, vita skåp, marmorbänkskiva, grön kakel, glasskiva och gröna väggar
122 foton på badrum, med grön kakel och glasskiva
2
