3 983 foton på badrum, med grön kakel och keramikplattor
Sortera efter:
Budget
Sortera efter:Populärt i dag
181 - 200 av 3 983 foton
Artikel 1 av 3
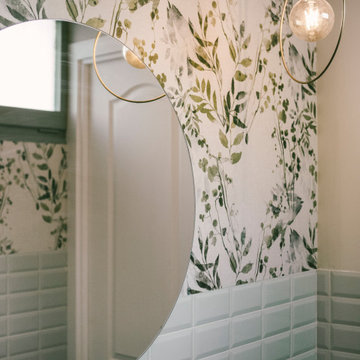
Para lograr la transformación de un antiguo bar de tapas a un restaurante indio-vegano moderno, pensamos en un concepto que crea una atmósfera fresca, ligera y contemporanea – combinando diseños tradicionales orientales con un estilo mas actual.
El branding y el proyecto gráfico también forman gran parte del diseño integral del restaurante Spice Garden en Sitges.

Das Patienten WC ist ähnlich ausgeführt wie die Zahnhygiene, die Tapete zieht sich durch, der Waschtisch ist hier in eine Nische gesetzt. Pendelleuchten von der Decke setzen Lichtakzente auf der Tapete. DIese verleiht dem Raum eine Tiefe und vergrößert ihn optisch.
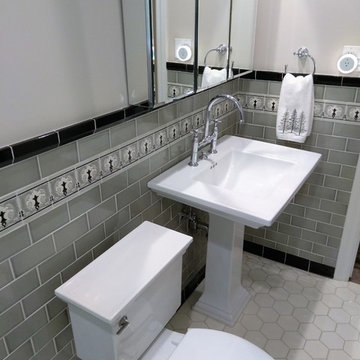
This bathroom was a dated mish-mash (see Before Pics!) We decided to design it with mission/arts & crafts style tiles & include the farmhouse window frame(s) that go throughout the house. It's a pretty space now!
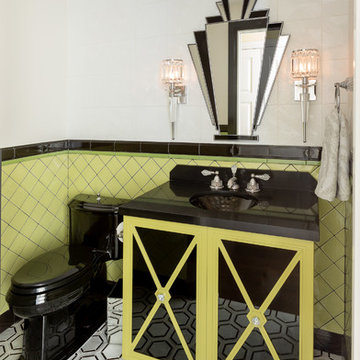
Idéer för att renovera ett litet vintage svart svart toalett, med luckor med glaspanel, gröna skåp, grön kakel, svart kakel, flerfärgad kakel, keramikplattor, vita väggar, bänkskiva i kvarts, flerfärgat golv och ett integrerad handfat
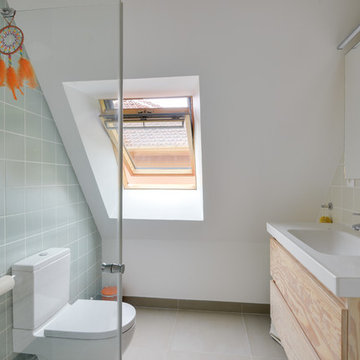
Salle de douche dans les combles. Mobilier sur mesure: meuble vasque et meuble miroir en contreplaque de pin huilé.
Bild på ett litet nordiskt badrum med dusch, med släta luckor, bruna skåp, en hörndusch, en toalettstol med hel cisternkåpa, grön kakel, keramikplattor, vita väggar, klinkergolv i keramik, ett undermonterad handfat, grått golv och dusch med gångjärnsdörr
Bild på ett litet nordiskt badrum med dusch, med släta luckor, bruna skåp, en hörndusch, en toalettstol med hel cisternkåpa, grön kakel, keramikplattor, vita väggar, klinkergolv i keramik, ett undermonterad handfat, grått golv och dusch med gångjärnsdörr

Sea glass colored tile, cool marbles, and brushed nickel create a classic and enduring design in this upscale remodel. The walk-in shower is outfitted with the Artifacts collection in brushed nickel by Kohler.
Photography by Erin Little.
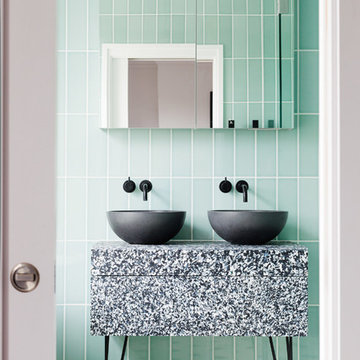
Megan Taylor
Bild på ett mellanstort funkis badrum, med ett fristående handfat, grön kakel, keramikplattor, gröna väggar och flerfärgat golv
Bild på ett mellanstort funkis badrum, med ett fristående handfat, grön kakel, keramikplattor, gröna väggar och flerfärgat golv
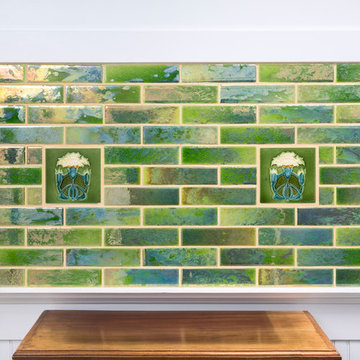
CTD is a family owned business with a showroom and warehouse in both San Rafael and San Francisco.
Our showrooms are staffed with talented teams of Design Consultants. Whether you already know exactly what you want or have no knowledge of what's possible we can help your project exceed your expectations. To achieve this we stock the best Italian porcelain lines in a variety of styles and work with the most creative American art tile companies to set your project apart from the rest.
Our warehouses not only provide a safe place for your order to arrive, but also stock a complete array of all the setting materials your contractor will need to complete your project saving him time and you money. They warehouse staff is knowledgeable and friendly to help make sure your project goes smoothly.
[Jeff Rumans]
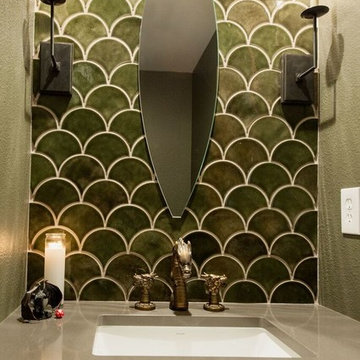
A powder room designed around a dragon faucet that wows D&D Players! How do you do this? You use tiles that looks like scales, wall lights that look like torches and create a custom mirror to resemble the eye of a dragon.

Design By: Design Set Match Construction by: Kiefer Construction Photography by: Treve Johnson Photography Tile Materials: Tile Shop Light Fixtures: Metro Lighting Plumbing Fixtures: Jack London kitchen & Bath Ideabook: http://www.houzz.com/ideabooks/207396/thumbs/el-sobrante-50s-ranch-bath
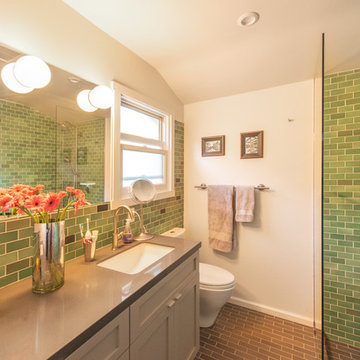
Paul Vu
Amerikansk inredning av ett litet grå grått en-suite badrum, med ett undermonterad handfat, skåp i shakerstil, grå skåp, bänkskiva i kvarts, en kantlös dusch, en toalettstol med hel cisternkåpa, grön kakel, keramikplattor, vita väggar och klinkergolv i keramik
Amerikansk inredning av ett litet grå grått en-suite badrum, med ett undermonterad handfat, skåp i shakerstil, grå skåp, bänkskiva i kvarts, en kantlös dusch, en toalettstol med hel cisternkåpa, grön kakel, keramikplattor, vita väggar och klinkergolv i keramik
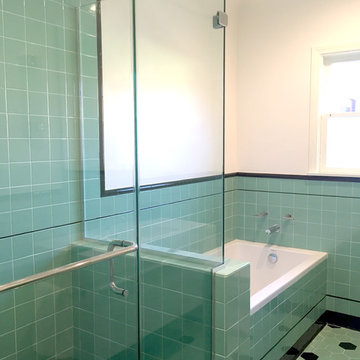
Retro bathroom remodel with authentic retro tile.
Foto på ett mellanstort amerikanskt badrum, med ett integrerad handfat, öppna hyllor, vita skåp, ett platsbyggt badkar, en hörndusch, en toalettstol med hel cisternkåpa, grön kakel, keramikplattor, vita väggar och klinkergolv i keramik
Foto på ett mellanstort amerikanskt badrum, med ett integrerad handfat, öppna hyllor, vita skåp, ett platsbyggt badkar, en hörndusch, en toalettstol med hel cisternkåpa, grön kakel, keramikplattor, vita väggar och klinkergolv i keramik
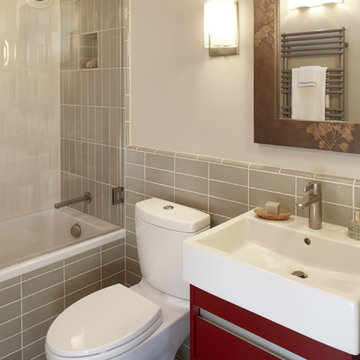
Rob Schroeder
Exempel på ett litet 50 tals badrum, med röda skåp, ett badkar i en alkov, en dusch/badkar-kombination, grön kakel, keramikplattor, gröna väggar och mörkt trägolv
Exempel på ett litet 50 tals badrum, med röda skåp, ett badkar i en alkov, en dusch/badkar-kombination, grön kakel, keramikplattor, gröna väggar och mörkt trägolv
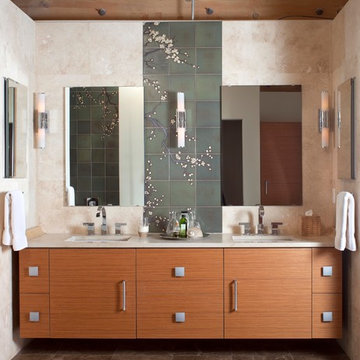
Emily Minton Redfield
Idéer för ett stort modernt beige en-suite badrum, med ett undermonterad handfat, släta luckor, skåp i mellenmörkt trä, marmorbänkskiva, en vägghängd toalettstol, grön kakel, keramikplattor, beige väggar, marmorgolv och ett fristående badkar
Idéer för ett stort modernt beige en-suite badrum, med ett undermonterad handfat, släta luckor, skåp i mellenmörkt trä, marmorbänkskiva, en vägghängd toalettstol, grön kakel, keramikplattor, beige väggar, marmorgolv och ett fristående badkar

Custom bathroom with an Arts and Crafts design. Beautiful Motawi Tile with the peacock feather pattern in the shower accent band and the Iris flower along the vanity. The bathroom floor is hand made tile from Seneca tile, using 7 different colors to create this one of kind basket weave pattern. Lighting is from Arteriors, The bathroom vanity is a chest from Arteriors turned into a vanity. Original one of kind vessel sink from Potsalot in New Orleans.
Photography - Forsythe Home Styling
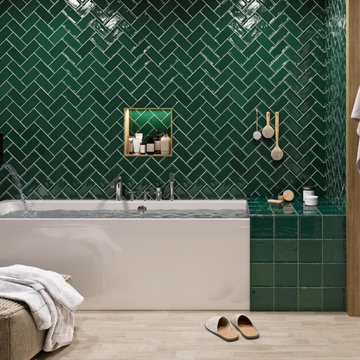
The relief finish and colour variation of these Glamour emerald green tiles are perfect for bringing an exclusive vintage feel into your home. These deep emerald green tiles can be used on their own or blended with other tiles from the Glamour range.
Team with pattern floor tiles for a classic Victorian design, add some warmth with a wood effect finish or keep things modern with a plain white or black floor design.
For free tile samples and tiling advice (including suggestions for grout colours) please contact the Direct Tile Warehouse team

APD was hired to update the primary bathroom and laundry room of this ranch style family home. Included was a request to add a powder bathroom where one previously did not exist to help ease the chaos for the young family. The design team took a little space here and a little space there, coming up with a reconfigured layout including an enlarged primary bathroom with large walk-in shower, a jewel box powder bath, and a refreshed laundry room including a dog bath for the family’s four legged member!

Extension and refurbishment of a semi-detached house in Hern Hill.
Extensions are modern using modern materials whilst being respectful to the original house and surrounding fabric.
Views to the treetops beyond draw occupants from the entrance, through the house and down to the double height kitchen at garden level.
From the playroom window seat on the upper level, children (and adults) can climb onto a play-net suspended over the dining table.
The mezzanine library structure hangs from the roof apex with steel structure exposed, a place to relax or work with garden views and light. More on this - the built-in library joinery becomes part of the architecture as a storage wall and transforms into a gorgeous place to work looking out to the trees. There is also a sofa under large skylights to chill and read.
The kitchen and dining space has a Z-shaped double height space running through it with a full height pantry storage wall, large window seat and exposed brickwork running from inside to outside. The windows have slim frames and also stack fully for a fully indoor outdoor feel.
A holistic retrofit of the house provides a full thermal upgrade and passive stack ventilation throughout. The floor area of the house was doubled from 115m2 to 230m2 as part of the full house refurbishment and extension project.
A huge master bathroom is achieved with a freestanding bath, double sink, double shower and fantastic views without being overlooked.
The master bedroom has a walk-in wardrobe room with its own window.
The children's bathroom is fun with under the sea wallpaper as well as a separate shower and eaves bath tub under the skylight making great use of the eaves space.
The loft extension makes maximum use of the eaves to create two double bedrooms, an additional single eaves guest room / study and the eaves family bathroom.
5 bedrooms upstairs.

Inspiration för mellanstora eklektiska vitt badrum, med släta luckor, skåp i ljust trä, en dusch i en alkov, grön kakel, keramikplattor, vita väggar, klinkergolv i porslin, ett undermonterad handfat, bänkskiva i kvarts, grått golv och dusch med gångjärnsdörr

Luscious Bathroom in Storrington, West Sussex
A luscious green bathroom design is complemented by matt black accents and unique platform for a feature bath.
The Brief
The aim of this project was to transform a former bedroom into a contemporary family bathroom, complete with a walk-in shower and freestanding bath.
This Storrington client had some strong design ideas, favouring a green theme with contemporary additions to modernise the space.
Storage was also a key design element. To help minimise clutter and create space for decorative items an inventive solution was required.
Design Elements
The design utilises some key desirables from the client as well as some clever suggestions from our bathroom designer Martin.
The green theme has been deployed spectacularly, with metro tiles utilised as a strong accent within the shower area and multiple storage niches. All other walls make use of neutral matt white tiles at half height, with William Morris wallpaper used as a leafy and natural addition to the space.
A freestanding bath has been placed central to the window as a focal point. The bathing area is raised to create separation within the room, and three pendant lights fitted above help to create a relaxing ambience for bathing.
Special Inclusions
Storage was an important part of the design.
A wall hung storage unit has been chosen in a Fjord Green Gloss finish, which works well with green tiling and the wallpaper choice. Elsewhere plenty of storage niches feature within the room. These add storage for everyday essentials, decorative items, and conceal items the client may not want on display.
A sizeable walk-in shower was also required as part of the renovation, with designer Martin opting for a Crosswater enclosure in a matt black finish. The matt black finish teams well with other accents in the room like the Vado brassware and Eastbrook towel rail.
Project Highlight
The platformed bathing area is a great highlight of this family bathroom space.
It delivers upon the freestanding bath requirement of the brief, with soothing lighting additions that elevate the design. Wood-effect porcelain floor tiling adds an additional natural element to this renovation.
The End Result
The end result is a complete transformation from the former bedroom that utilised this space.
The client and our designer Martin have combined multiple great finishes and design ideas to create a dramatic and contemporary, yet functional, family bathroom space.
Discover how our expert designers can transform your own bathroom with a free design appointment and quotation. Arrange a free appointment in showroom or online.
3 983 foton på badrum, med grön kakel och keramikplattor
10
