2 662 foton på badrum, med grön kakel och klinkergolv i keramik
Sortera efter:
Budget
Sortera efter:Populärt i dag
101 - 120 av 2 662 foton
Artikel 1 av 3
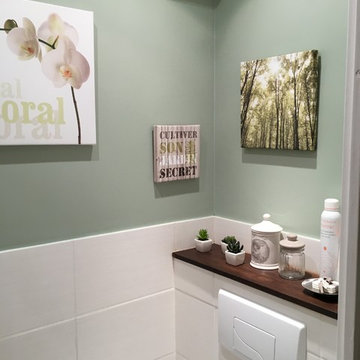
Le toilette a été remplacé par un toilette suspendu. On a donné un esprit zen et chaleureux à ce lieu.
Inspiration för små moderna toaletter, med en vägghängd toalettstol, grön kakel, keramikplattor, gröna väggar, kaklad bänkskiva, klinkergolv i keramik och ett väggmonterat handfat
Inspiration för små moderna toaletter, med en vägghängd toalettstol, grön kakel, keramikplattor, gröna väggar, kaklad bänkskiva, klinkergolv i keramik och ett väggmonterat handfat
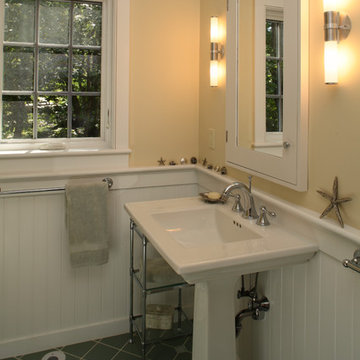
Photo by Randall Ashey
Exempel på ett litet maritimt badrum med dusch, med gula väggar, klinkergolv i keramik, ett piedestal handfat, grön kakel och keramikplattor
Exempel på ett litet maritimt badrum med dusch, med gula väggar, klinkergolv i keramik, ett piedestal handfat, grön kakel och keramikplattor

Inspiration för ett litet eklektiskt vit vitt badrum för barn, med vita skåp, ett platsbyggt badkar, en dusch/badkar-kombination, en vägghängd toalettstol, grön kakel, keramikplattor, gröna väggar, klinkergolv i keramik, bänkskiva i kvartsit, grått golv och dusch med gångjärnsdörr

Extension and refurbishment of a semi-detached house in Hern Hill.
Extensions are modern using modern materials whilst being respectful to the original house and surrounding fabric.
Views to the treetops beyond draw occupants from the entrance, through the house and down to the double height kitchen at garden level.
From the playroom window seat on the upper level, children (and adults) can climb onto a play-net suspended over the dining table.
The mezzanine library structure hangs from the roof apex with steel structure exposed, a place to relax or work with garden views and light. More on this - the built-in library joinery becomes part of the architecture as a storage wall and transforms into a gorgeous place to work looking out to the trees. There is also a sofa under large skylights to chill and read.
The kitchen and dining space has a Z-shaped double height space running through it with a full height pantry storage wall, large window seat and exposed brickwork running from inside to outside. The windows have slim frames and also stack fully for a fully indoor outdoor feel.
A holistic retrofit of the house provides a full thermal upgrade and passive stack ventilation throughout. The floor area of the house was doubled from 115m2 to 230m2 as part of the full house refurbishment and extension project.
A huge master bathroom is achieved with a freestanding bath, double sink, double shower and fantastic views without being overlooked.
The master bedroom has a walk-in wardrobe room with its own window.
The children's bathroom is fun with under the sea wallpaper as well as a separate shower and eaves bath tub under the skylight making great use of the eaves space.
The loft extension makes maximum use of the eaves to create two double bedrooms, an additional single eaves guest room / study and the eaves family bathroom.
5 bedrooms upstairs.
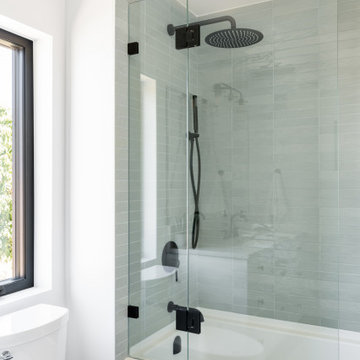
Gorgeous hand made sage green ceramic wall tile, oversized rain shower head, hinged glass enclosure
Lantlig inredning av ett mellanstort grå grått badrum för barn, med skåp i shakerstil, vita skåp, ett badkar i en alkov, en dusch i en alkov, en toalettstol med separat cisternkåpa, grön kakel, keramikplattor, vita väggar, klinkergolv i keramik, ett undermonterad handfat, bänkskiva i kvartsit, grått golv och dusch med gångjärnsdörr
Lantlig inredning av ett mellanstort grå grått badrum för barn, med skåp i shakerstil, vita skåp, ett badkar i en alkov, en dusch i en alkov, en toalettstol med separat cisternkåpa, grön kakel, keramikplattor, vita väggar, klinkergolv i keramik, ett undermonterad handfat, bänkskiva i kvartsit, grått golv och dusch med gångjärnsdörr

Idéer för att renovera ett mellanstort lantligt grå grått badrum för barn, med luckor med infälld panel, gröna skåp, en dubbeldusch, en toalettstol med separat cisternkåpa, grön kakel, perrakottakakel, blå väggar, klinkergolv i keramik, ett undermonterad handfat, marmorbänkskiva, grått golv och dusch med gångjärnsdörr
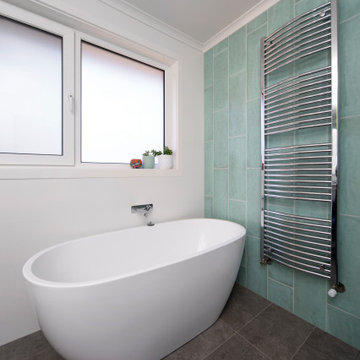
Foto på ett mellanstort funkis vit en-suite badrum, med släta luckor, vita skåp, ett fristående badkar, en dusch/badkar-kombination, en toalettstol med hel cisternkåpa, grön kakel, keramikplattor, vita väggar, klinkergolv i keramik, ett piedestal handfat, laminatbänkskiva, grått golv och med dusch som är öppen
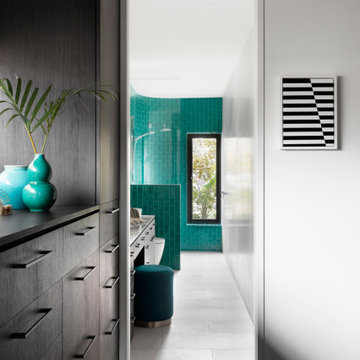
Looking through to the luxurious ensuite bathroom through the walk in robe at our Alphington Riverside project
Foto på ett litet funkis flerfärgad badrum med dusch, med släta luckor, svarta skåp, en öppen dusch, en vägghängd toalettstol, grön kakel, vita väggar, klinkergolv i keramik, ett fristående handfat, marmorbänkskiva, vitt golv och med dusch som är öppen
Foto på ett litet funkis flerfärgad badrum med dusch, med släta luckor, svarta skåp, en öppen dusch, en vägghängd toalettstol, grön kakel, vita väggar, klinkergolv i keramik, ett fristående handfat, marmorbänkskiva, vitt golv och med dusch som är öppen
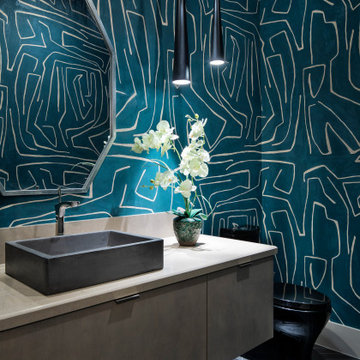
Idéer för mellanstora funkis beige badrum, med släta luckor, skåp i ljust trä, en toalettstol med hel cisternkåpa, grön kakel, gröna väggar, klinkergolv i keramik, ett fristående handfat, bänkskiva i kvarts och svart golv

Your bathroom floor design will be an elating eye-catching element when using our Small Diamond Escher floor tile and pairing it with a 3x12 green shower tile.
DESIGN
Jessica Davis
PHOTOS
Emily Followill Photography
Tile Shown: 3x12 in Rosemary; Small Diamond in Escher Pattern in Carbon Sand Dune, Rosemary

These repeat clients had remodeled almost their entire home with us except this bathroom! They decided they wanted to add a powder bath to increase the value of their home. What is now a powder bath and guest bath/walk-in closet, used to be one second master bathroom. You could access it from either the hallway or through the guest bedroom, so the entries were already there.
Structurally, the only major change was closing in a window and changing the size of another. Originally, there was two smaller vertical windows, so we closed off one and increased the size of the other. The remaining window is now 5' wide x 12' high and was placed up above the vanity mirrors. Three sconces were installed on either side and between the two mirrors to add more light.
The new shower/tub was placed where the closet used to be and what used to be the water closet, became the new walk-in closet.
There is plenty of room in the guest bath with functionality and flow and there is just enough room in the powder bath.
The design and finishes chosen in these bathrooms are eclectic, which matches the rest of their house perfectly!
They have an entire house "their style" and have now added the luxury of another bathroom to this already amazing home.
Check out our other Melshire Drive projects (and Mixed Metals bathroom) to see the rest of the beautifully eclectic house.
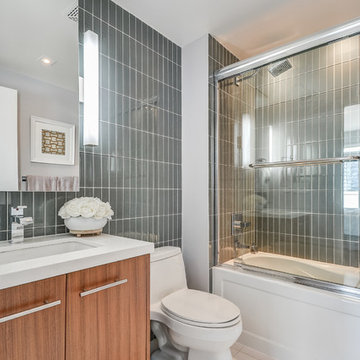
Exempel på ett mellanstort klassiskt vit vitt badrum för barn, med släta luckor, bruna skåp, ett badkar i en alkov, en dusch/badkar-kombination, en toalettstol med separat cisternkåpa, grön kakel, tunnelbanekakel, grå väggar, klinkergolv i keramik, ett undermonterad handfat, bänkskiva i kvartsit, vitt golv och dusch med skjutdörr

Inspiration för ett stort 60 tals grön grönt en-suite badrum, med släta luckor, skåp i mörkt trä, ett badkar i en alkov, brun kakel, grön kakel, stenkakel, vita väggar, klinkergolv i keramik, ett nedsänkt handfat, kaklad bänkskiva och grönt golv
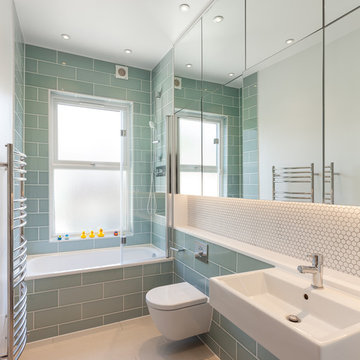
Peter Landers
Idéer för att renovera ett vintage badrum, med släta luckor, ett platsbyggt badkar, en dusch/badkar-kombination, en vägghängd toalettstol, grön kakel, keramikplattor, klinkergolv i keramik, ett väggmonterat handfat, beiget golv och dusch med gångjärnsdörr
Idéer för att renovera ett vintage badrum, med släta luckor, ett platsbyggt badkar, en dusch/badkar-kombination, en vägghängd toalettstol, grön kakel, keramikplattor, klinkergolv i keramik, ett väggmonterat handfat, beiget golv och dusch med gångjärnsdörr
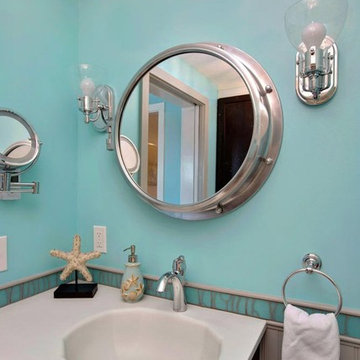
Idéer för mellanstora maritima badrum med dusch, med skåp i shakerstil, skåp i mörkt trä, en öppen dusch, en toalettstol med separat cisternkåpa, blå kakel, grön kakel, glaskakel, gröna väggar, klinkergolv i keramik, ett integrerad handfat, bänkskiva i akrylsten, beiget golv och med dusch som är öppen
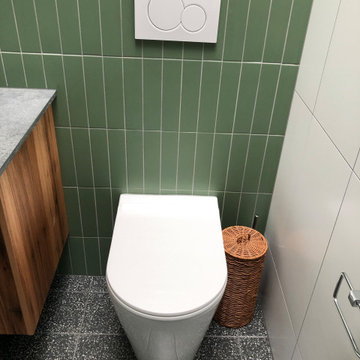
Exempel på ett litet modernt grå grått en-suite badrum, med släta luckor, bruna skåp, en öppen dusch, en toalettstol med hel cisternkåpa, grön kakel, keramikplattor, gröna väggar, klinkergolv i keramik, ett undermonterad handfat, bänkskiva i akrylsten och svart golv
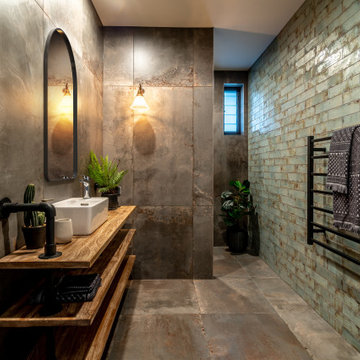
Idéer för ett mellanstort industriellt brun badrum, med en dusch i en alkov, grön kakel, keramikplattor, klinkergolv i keramik, träbänkskiva, grått golv, med dusch som är öppen och ett fristående handfat

Floating frame-less vanity in tiger eye walnut, topped with a Cambria Quartz white countertop.
Inspiration för 60 tals badrum, med ett undermonterad handfat, släta luckor, en kantlös dusch, en toalettstol med separat cisternkåpa, grön kakel, gröna väggar och klinkergolv i keramik
Inspiration för 60 tals badrum, med ett undermonterad handfat, släta luckor, en kantlös dusch, en toalettstol med separat cisternkåpa, grön kakel, gröna väggar och klinkergolv i keramik

Bild på ett stort lantligt vit vitt badrum för barn, med skåp i shakerstil, gröna skåp, en kantlös dusch, en toalettstol med hel cisternkåpa, grön kakel, marmorkakel, vita väggar, klinkergolv i keramik, ett undermonterad handfat, bänkskiva i kvartsit, beiget golv och dusch med duschdraperi
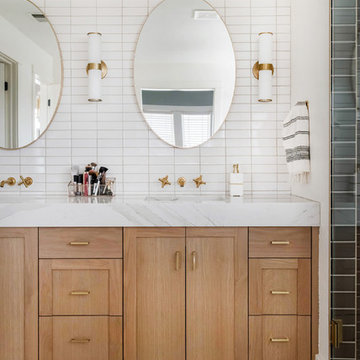
A dramatic contrast between Fireclay Tile's handmade white backsplash tiles and moody grey shower tiles takes a stacked pattern from simple to standout in this luxe master bath.
FIRECLAY TILE SHOWN
3x9 Shower Tile in Loch Ness
1x4 Shower Pan Tile in Loch Ness
2x6 Backsplash Tile in Tusk
DESIGN
Everyday Interior Design
PHOTOS
Kelli Kroneberger Photography
2 662 foton på badrum, med grön kakel och klinkergolv i keramik
6
