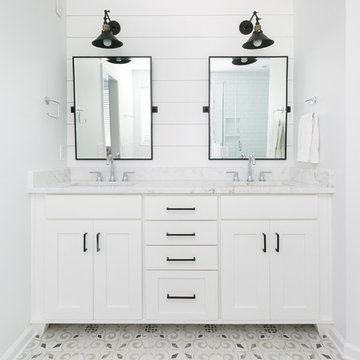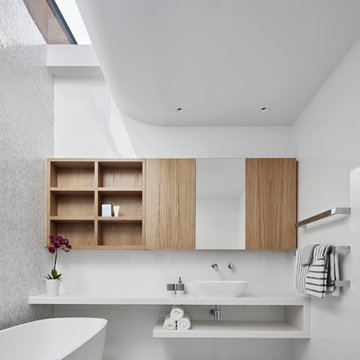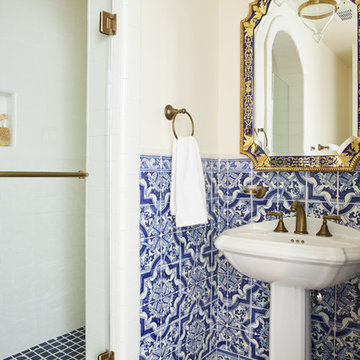216 488 foton på badrum, med grön kakel och vit kakel
Sortera efter:
Budget
Sortera efter:Populärt i dag
241 - 260 av 216 488 foton
Artikel 1 av 3

Inspiration för minimalistiska vitt badrum med dusch, med släta luckor, skåp i ljust trä, ett badkar i en alkov, en dusch/badkar-kombination, en toalettstol med separat cisternkåpa, porslinskakel, vita väggar, klinkergolv i keramik, ett undermonterad handfat, bänkskiva i kvarts, grönt golv, dusch med duschdraperi och vit kakel

Our clients had been in their home since the early 1980’s and decided it was time for some updates. We took on the kitchen, two bathrooms and a powder room.
This petite master bathroom primarily had storage and space planning challenges. Since the wife uses a larger bath down the hall, this bath is primarily the husband’s domain and was designed with his needs in mind. We started out by converting an existing alcove tub to a new shower since the tub was never used. The custom shower base and decorative tile are now visible through the glass shower door and help to visually elongate the small room. A Kohler tailored vanity provides as much storage as possible in a small space, along with a small wall niche and large medicine cabinet to supplement. “Wood” plank tile, specialty wall covering and the darker vanity and glass accents give the room a more masculine feel as was desired. Floor heating and 1 piece ceramic vanity top add a bit of luxury to this updated modern feeling space.
Designed by: Susan Klimala, CKD, CBD
Photography by: Michael Alan Kaskel
For more information on kitchen and bath design ideas go to: www.kitchenstudio-ge.com

Photography by Patrick Brickman
Exempel på ett mellanstort lantligt en-suite badrum, med vita skåp, ett fristående badkar, vit kakel, keramikplattor, vita väggar, cementgolv, ett undermonterad handfat, grått golv och dusch med gångjärnsdörr
Exempel på ett mellanstort lantligt en-suite badrum, med vita skåp, ett fristående badkar, vit kakel, keramikplattor, vita väggar, cementgolv, ett undermonterad handfat, grått golv och dusch med gångjärnsdörr

Bathroom remodel photos by Derrik Louie from Clarity NW
Klassisk inredning av ett litet badrum med dusch, med en öppen dusch, vit kakel, klinkergolv i keramik, ett piedestal handfat, svart golv, med dusch som är öppen, tunnelbanekakel och vita väggar
Klassisk inredning av ett litet badrum med dusch, med en öppen dusch, vit kakel, klinkergolv i keramik, ett piedestal handfat, svart golv, med dusch som är öppen, tunnelbanekakel och vita väggar

Paul Vu
Foto på ett mellanstort vintage vit en-suite badrum, med släta luckor, en dusch i en alkov, vit kakel, keramikplattor, vita väggar, ett fristående handfat, bänkskiva i kvarts, dusch med gångjärnsdörr, mosaikgolv, svart golv och skåp i mellenmörkt trä
Foto på ett mellanstort vintage vit en-suite badrum, med släta luckor, en dusch i en alkov, vit kakel, keramikplattor, vita väggar, ett fristående handfat, bänkskiva i kvarts, dusch med gångjärnsdörr, mosaikgolv, svart golv och skåp i mellenmörkt trä

Inredning av ett lantligt vit vitt badrum, med luckor med infälld panel, svarta skåp, ett platsbyggt badkar, en dusch i en alkov, vit kakel, vita väggar, ett undermonterad handfat, vitt golv och dusch med gångjärnsdörr

Our clients wanted to update the bathroom on the main floor to reflect the style of the rest of their home. The clean white lines, gold fixtures and floating vanity give this space a very elegant and modern look.

Arch Studio, Inc. Architecture & Interiors 2018
Inredning av ett klassiskt mellanstort vit vitt en-suite badrum, med skåp i shakerstil, grå skåp, vit kakel, stenhäll, vita väggar, klinkergolv i porslin, ett undermonterad handfat, bänkskiva i kvarts, grått golv, dusch med gångjärnsdörr, ett fristående badkar och våtrum
Inredning av ett klassiskt mellanstort vit vitt en-suite badrum, med skåp i shakerstil, grå skåp, vit kakel, stenhäll, vita väggar, klinkergolv i porslin, ett undermonterad handfat, bänkskiva i kvarts, grått golv, dusch med gångjärnsdörr, ett fristående badkar och våtrum

This home is a modern farmhouse on the outside with an open-concept floor plan and nautical/midcentury influence on the inside! From top to bottom, this home was completely customized for the family of four with five bedrooms and 3-1/2 bathrooms spread over three levels of 3,998 sq. ft. This home is functional and utilizes the space wisely without feeling cramped. Some of the details that should be highlighted in this home include the 5” quartersawn oak floors, detailed millwork including ceiling beams, abundant natural lighting, and a cohesive color palate.
Space Plans, Building Design, Interior & Exterior Finishes by Anchor Builders
Andrea Rugg Photography

This bathroom is part of a new Master suite construction for a traditional house in the city of Burbank.
The space of this lovely bath is only 7.5' by 7.5'
Going for the minimalistic look and a linear pattern for the concept.
The floor tiles are 8"x8" concrete tiles with repetitive pattern imbedded in the, this pattern allows you to play with the placement of the tile and thus creating your own "Labyrinth" pattern.
The two main bathroom walls are covered with 2"x8" white subway tile layout in a Traditional herringbone pattern.
The toilet is wall mounted and has a hidden tank, the hidden tank required a small frame work that created a nice shelve to place decorative items above the toilet.
You can see a nice dark strip of quartz material running on top of the shelve and the pony wall then it continues to run down all the way to the floor, this is the same quartz material as the counter top that is sitting on top of the vanity thus connecting the two elements together.
For the final touch for this style we have used brushed brass plumbing fixtures and accessories.

Photo Credit: Emily Redfield
Inredning av ett klassiskt litet vit vitt en-suite badrum, med bruna skåp, ett badkar med tassar, en dusch/badkar-kombination, vit kakel, tunnelbanekakel, vita väggar, marmorbänkskiva, grått golv, dusch med duschdraperi, ett undermonterad handfat och släta luckor
Inredning av ett klassiskt litet vit vitt en-suite badrum, med bruna skåp, ett badkar med tassar, en dusch/badkar-kombination, vit kakel, tunnelbanekakel, vita väggar, marmorbänkskiva, grått golv, dusch med duschdraperi, ett undermonterad handfat och släta luckor

Shower detailing
Idéer för små maritima vitt badrum för barn, med skåp i shakerstil, grå skåp, vit kakel, vita väggar, ljust trägolv, ett undermonterad handfat, bänkskiva i kvarts och beiget golv
Idéer för små maritima vitt badrum för barn, med skåp i shakerstil, grå skåp, vit kakel, vita väggar, ljust trägolv, ett undermonterad handfat, bänkskiva i kvarts och beiget golv

Bild på ett stort lantligt en-suite badrum, med ett fristående badkar, en dusch i en alkov, en toalettstol med separat cisternkåpa, vit kakel, porslinskakel, vita väggar, klinkergolv i keramik och grått golv

Klassisk inredning av ett vit vitt badrum, med luckor med infälld panel, blå skåp, en dusch i en alkov, vit kakel, vita väggar, mellanmörkt trägolv, ett undermonterad handfat, brunt golv och med dusch som är öppen

FIRST PLACE 2018 ASID DESIGN OVATION AWARD / MASTER BATH OVER $50,000. In addition to a much-needed update, the clients desired a spa-like environment for their Master Bath. Sea Pearl Quartzite slabs were used on an entire wall and around the vanity and served as this ethereal palette inspiration. Luxuries include a soaking tub, decorative lighting, heated floor, towel warmers and bidet. Michael Hunter

Peter Clarke Photography
Foto på ett mellanstort funkis vit badrum, med öppna hyllor, ett fristående badkar, vit kakel, glaskakel, mosaikgolv, ett fristående handfat, bänkskiva i akrylsten, skåp i ljust trä, vita väggar och vitt golv
Foto på ett mellanstort funkis vit badrum, med öppna hyllor, ett fristående badkar, vit kakel, glaskakel, mosaikgolv, ett fristående handfat, bänkskiva i akrylsten, skåp i ljust trä, vita väggar och vitt golv

Rebecca Westover
Idéer för mellanstora vintage vitt en-suite badrum, med luckor med infälld panel, beige skåp, vit kakel, vita väggar, vitt golv, marmorkakel, marmorgolv, ett integrerad handfat och marmorbänkskiva
Idéer för mellanstora vintage vitt en-suite badrum, med luckor med infälld panel, beige skåp, vit kakel, vita väggar, vitt golv, marmorkakel, marmorgolv, ett integrerad handfat och marmorbänkskiva

Suzanna Scott Photography
Idéer för mellanstora nordiska en-suite badrum, med släta luckor, skåp i ljust trä, vit kakel, vita väggar, klinkergolv i keramik, ett undermonterad handfat, bänkskiva i kvarts, vitt golv, ett fristående badkar, våtrum och dusch med gångjärnsdörr
Idéer för mellanstora nordiska en-suite badrum, med släta luckor, skåp i ljust trä, vit kakel, vita väggar, klinkergolv i keramik, ett undermonterad handfat, bänkskiva i kvarts, vitt golv, ett fristående badkar, våtrum och dusch med gångjärnsdörr

Inredning av ett medelhavsstil badrum med dusch, med blå kakel, flerfärgad kakel, vit kakel, ett piedestal handfat, dusch med gångjärnsdörr och mörkt trägolv

Inredning av ett lantligt litet brun brunt toalett, med öppna hyllor, skåp i mellenmörkt trä, vit kakel, vita väggar, kalkstensgolv, ett fristående handfat och träbänkskiva
216 488 foton på badrum, med grön kakel och vit kakel
13
