1 001 foton på badrum, med grön kakel
Sortera efter:
Budget
Sortera efter:Populärt i dag
161 - 180 av 1 001 foton
Artikel 1 av 3
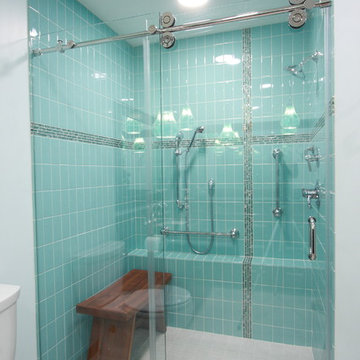
Honey Bee, Photographer
Inspiration för mycket stora moderna en-suite badrum, med släta luckor, skåp i mörkt trä, en kantlös dusch, en toalettstol med separat cisternkåpa, grön kakel, glaskakel, gröna väggar, klinkergolv i porslin, ett undermonterad handfat och bänkskiva i kvarts
Inspiration för mycket stora moderna en-suite badrum, med släta luckor, skåp i mörkt trä, en kantlös dusch, en toalettstol med separat cisternkåpa, grön kakel, glaskakel, gröna väggar, klinkergolv i porslin, ett undermonterad handfat och bänkskiva i kvarts
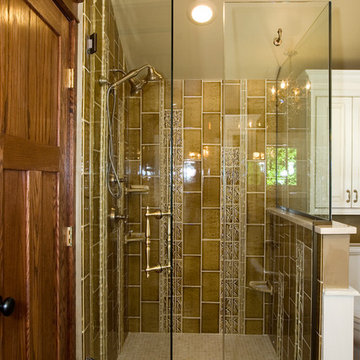
Inredning av ett amerikanskt mellanstort en-suite badrum, med ett undermonterad handfat, vita skåp, ett fristående badkar, en hörndusch, grön kakel, keramikplattor, beige väggar och mellanmörkt trägolv
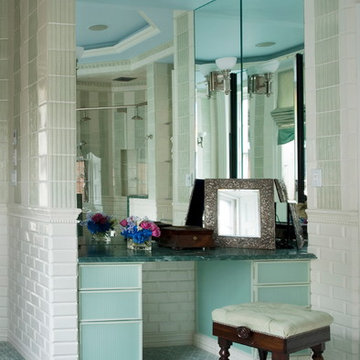
Heidi Pribell Interiors puts a fresh twist on classic design serving the major Boston metro area. By blending grandeur with bohemian flair, Heidi creates inviting interiors with an elegant and sophisticated appeal. Confident in mixing eras, style and color, she brings her expertise and love of antiques, art and objects to every project.
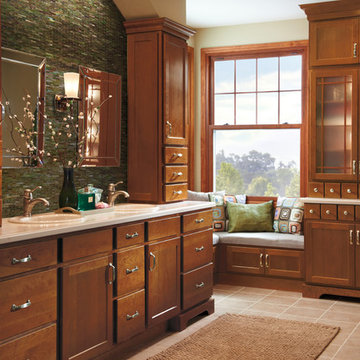
Cabinet details:
https://www.homecrestcabinetry.com/products/arbor/cherry-bathroom-cabinets
...........................................................................................................................
We are a complete Indoor / Outdoor Home Center that serves ALL of upper and lower Michigan! We would love to assist with your new build or home improvement project!
...........................................................................................................................
4 Michigan Locations to Serve You:
Hale (Iosco County), AuGres (Arenac County),
Hillman (Alpena County) and Cheboygan (Cheboygan County)
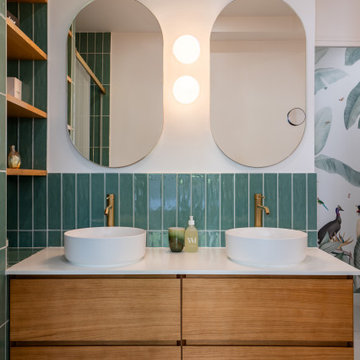
De l’autre côté de l’appartement, on retrouve l’espace parental constitué d’un bureau – idéal pour télétravailler, d’une suite élégamment mise en valeur par un papier peint doux signé Rebelwalls, d’une salle de bain attenante ultra fonctionnelle incluant douche à l’italienne, baignoire îlot et WC, sans oublier d’un grand espace dressing.
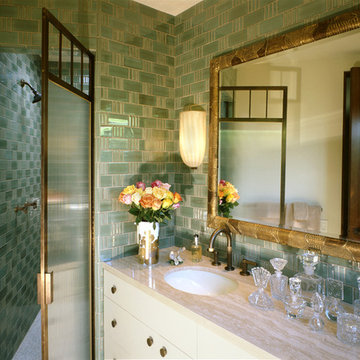
Foto på ett mellanstort vintage badrum med dusch, med grön kakel, gröna väggar, släta luckor, vita skåp, en dusch i en alkov och ett undermonterad handfat

Hood House is a playful protector that respects the heritage character of Carlton North whilst celebrating purposeful change. It is a luxurious yet compact and hyper-functional home defined by an exploration of contrast: it is ornamental and restrained, subdued and lively, stately and casual, compartmental and open.
For us, it is also a project with an unusual history. This dual-natured renovation evolved through the ownership of two separate clients. Originally intended to accommodate the needs of a young family of four, we shifted gears at the eleventh hour and adapted a thoroughly resolved design solution to the needs of only two. From a young, nuclear family to a blended adult one, our design solution was put to a test of flexibility.
The result is a subtle renovation almost invisible from the street yet dramatic in its expressive qualities. An oblique view from the northwest reveals the playful zigzag of the new roof, the rippling metal hood. This is a form-making exercise that connects old to new as well as establishing spatial drama in what might otherwise have been utilitarian rooms upstairs. A simple palette of Australian hardwood timbers and white surfaces are complimented by tactile splashes of brass and rich moments of colour that reveal themselves from behind closed doors.
Our internal joke is that Hood House is like Lazarus, risen from the ashes. We’re grateful that almost six years of hard work have culminated in this beautiful, protective and playful house, and so pleased that Glenda and Alistair get to call it home.
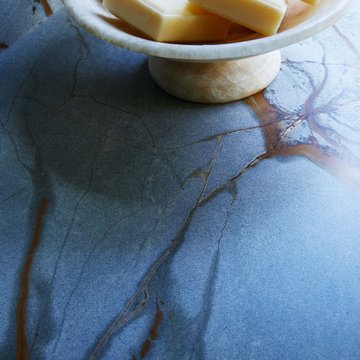
This unique, white marble countertop features splashes of dark brown and grey.
Exempel på ett rustikt vit vitt en-suite badrum, med turkosa skåp, grön kakel, ett nedsänkt handfat och marmorbänkskiva
Exempel på ett rustikt vit vitt en-suite badrum, med turkosa skåp, grön kakel, ett nedsänkt handfat och marmorbänkskiva
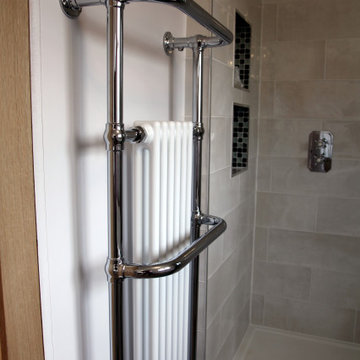
Traditional styling in this long bathroom with a walk in shower area
Idéer för ett stort klassiskt grön en-suite badrum, med skåp i shakerstil, skåp i mörkt trä, ett fristående badkar, en öppen dusch, en toalettstol med separat cisternkåpa, grön kakel, keramikplattor, grå väggar, klinkergolv i porslin, ett fristående handfat, bänkskiva i glas och med dusch som är öppen
Idéer för ett stort klassiskt grön en-suite badrum, med skåp i shakerstil, skåp i mörkt trä, ett fristående badkar, en öppen dusch, en toalettstol med separat cisternkåpa, grön kakel, keramikplattor, grå väggar, klinkergolv i porslin, ett fristående handfat, bänkskiva i glas och med dusch som är öppen
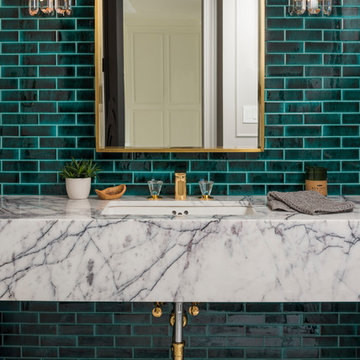
Striking, elegant powder room with Emerald Green tiles, marble counter top, marble flooring and brass plumbing fixtures.
Architect: Hierarchy Architecture + Design, PLLC
Interior Designer: JSE Interior Designs
Builder: True North
Photographer: Adam Kane Macchia
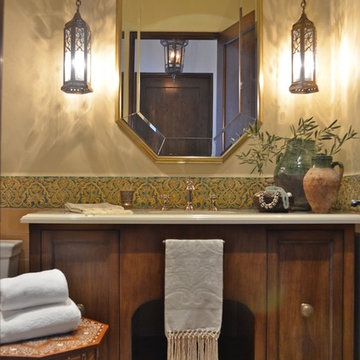
Photographed by Melanie Giolitti
Exempel på ett mellanstort medelhavsstil beige beige badrum, med luckor med infälld panel, bruna skåp, grön kakel, keramikplattor, beige väggar, betonggolv, ett undermonterad handfat, bänkskiva i kalksten och flerfärgat golv
Exempel på ett mellanstort medelhavsstil beige beige badrum, med luckor med infälld panel, bruna skåp, grön kakel, keramikplattor, beige väggar, betonggolv, ett undermonterad handfat, bänkskiva i kalksten och flerfärgat golv
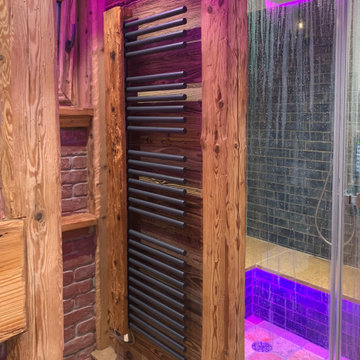
Elektro-Altholzheizkörper
Inspiration för ett mycket stort rustikt brun brunt bastu, med släta luckor, bruna skåp, en jacuzzi, en kantlös dusch, en toalettstol med separat cisternkåpa, grön kakel, keramikplattor, röda väggar, kalkstensgolv, ett avlångt handfat, granitbänkskiva, flerfärgat golv och dusch med gångjärnsdörr
Inspiration för ett mycket stort rustikt brun brunt bastu, med släta luckor, bruna skåp, en jacuzzi, en kantlös dusch, en toalettstol med separat cisternkåpa, grön kakel, keramikplattor, röda väggar, kalkstensgolv, ett avlångt handfat, granitbänkskiva, flerfärgat golv och dusch med gångjärnsdörr
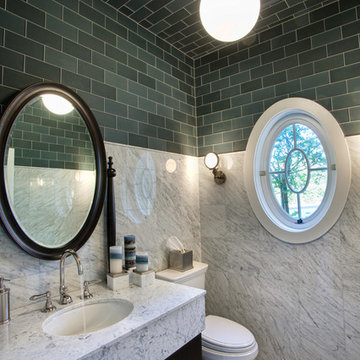
Inspiration för klassiska badrum med dusch, med ett undermonterad handfat, släta luckor, skåp i mörkt trä, marmorbänkskiva, en toalettstol med hel cisternkåpa, grön kakel, keramikplattor och mosaikgolv
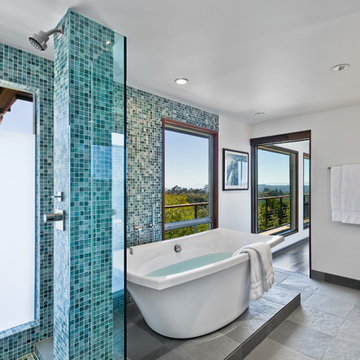
1950’s mid century modern hillside home.
full restoration | addition | modernization.
board formed concrete | clear wood finishes | mid-mod style.
Idéer för stora retro vitt en-suite badrum, med ett fristående badkar, en hörndusch, släta luckor, skåp i mellenmörkt trä, blå kakel, grå kakel, grön kakel, flerfärgad kakel, glasskiva, vita väggar, ett undermonterad handfat, grått golv och dusch med gångjärnsdörr
Idéer för stora retro vitt en-suite badrum, med ett fristående badkar, en hörndusch, släta luckor, skåp i mellenmörkt trä, blå kakel, grå kakel, grön kakel, flerfärgad kakel, glasskiva, vita väggar, ett undermonterad handfat, grått golv och dusch med gångjärnsdörr
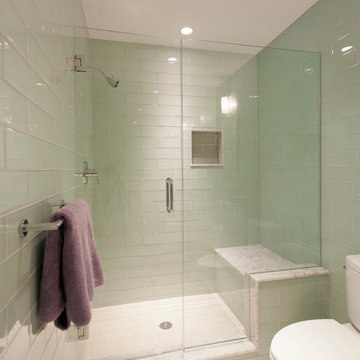
Doyle Coffin Architecture
+Dan Lenore, Photographer
Exempel på ett mellanstort klassiskt badrum för barn, med släta luckor, vita skåp, en öppen dusch, en toalettstol med separat cisternkåpa, grön kakel, glaskakel, gröna väggar, klinkergolv i keramik, ett undermonterad handfat och marmorbänkskiva
Exempel på ett mellanstort klassiskt badrum för barn, med släta luckor, vita skåp, en öppen dusch, en toalettstol med separat cisternkåpa, grön kakel, glaskakel, gröna väggar, klinkergolv i keramik, ett undermonterad handfat och marmorbänkskiva
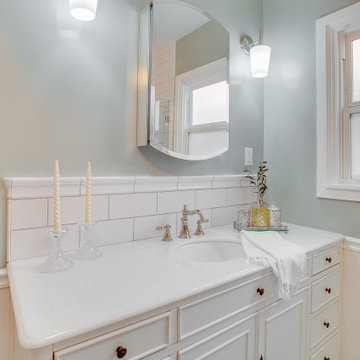
This classic vintage bathroom has it all. Claw-foot tub, mosaic black and white hexagon marble tile, glass shower and custom vanity.
Idéer för att renovera ett litet vintage vit vitt en-suite badrum, med möbel-liknande, vita skåp, ett badkar med tassar, en kantlös dusch, en toalettstol med hel cisternkåpa, grön kakel, gröna väggar, marmorgolv, ett nedsänkt handfat, marmorbänkskiva, flerfärgat golv och dusch med gångjärnsdörr
Idéer för att renovera ett litet vintage vit vitt en-suite badrum, med möbel-liknande, vita skåp, ett badkar med tassar, en kantlös dusch, en toalettstol med hel cisternkåpa, grön kakel, gröna väggar, marmorgolv, ett nedsänkt handfat, marmorbänkskiva, flerfärgat golv och dusch med gångjärnsdörr

Bathroom Interior Design Project in Richmond, West London
We were approached by a couple who had seen our work and were keen for us to mastermind their project for them. They had lived in this house in Richmond, West London for a number of years so when the time came to embark upon an interior design project, they wanted to get all their ducks in a row first. We spent many hours together, brainstorming ideas and formulating a tight interior design brief prior to hitting the drawing board.
Reimagining the interior of an old building comes pretty easily when you’re working with a gorgeous property like this. The proportions of the windows and doors were deserving of emphasis. The layouts lent themselves so well to virtually any style of interior design. For this reason we love working on period houses.
It was quickly decided that we would extend the house at the rear to accommodate the new kitchen-diner. The Shaker-style kitchen was made bespoke by a specialist joiner, and hand painted in Farrow & Ball eggshell. We had three brightly coloured glass pendants made bespoke by Curiousa & Curiousa, which provide an elegant wash of light over the island.
The initial brief for this project came through very clearly in our brainstorming sessions. As we expected, we were all very much in harmony when it came to the design style and general aesthetic of the interiors.
In the entrance hall, staircases and landings for example, we wanted to create an immediate ‘wow factor’. To get this effect, we specified our signature ‘in-your-face’ Roger Oates stair runners! A quirky wallpaper by Cole & Son and some statement plants pull together the scheme nicely.
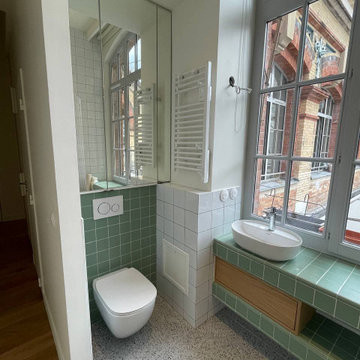
Salle d'eau lumineuse avec wc : au sol un terrazzo vert, plan vasque carrelé et vasque posé. Le placard au-dessus des toilettes est habillé d'un miroir
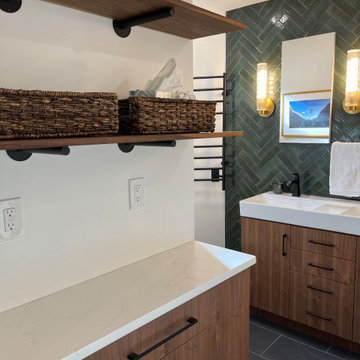
The client wanted an all new bathroom with a few luxuries like a soaking tub, radiant heat flooring, double sinks (in a tight space) and heated towel bar with a completely different aesthetic than their existing bathroom.
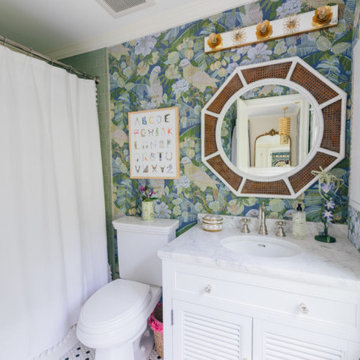
Photographs by Julia Dags | Copyright © 2019 Happily Eva After, Inc. All Rights Reserved.
Inspiration för ett litet vit vitt badrum för barn, med luckor med lamellpanel, vita skåp, ett badkar i en alkov, en dusch/badkar-kombination, grön kakel, keramikplattor, blå väggar, mosaikgolv, ett undermonterad handfat, marmorbänkskiva, vitt golv och dusch med duschdraperi
Inspiration för ett litet vit vitt badrum för barn, med luckor med lamellpanel, vita skåp, ett badkar i en alkov, en dusch/badkar-kombination, grön kakel, keramikplattor, blå väggar, mosaikgolv, ett undermonterad handfat, marmorbänkskiva, vitt golv och dusch med duschdraperi
1 001 foton på badrum, med grön kakel
9
